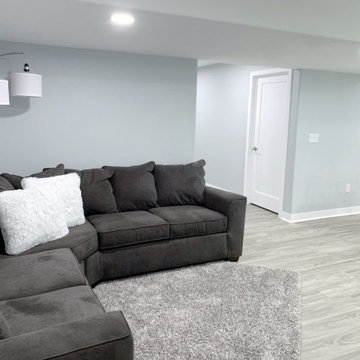Idées déco de sous-sols avec un mur gris
Trier par :
Budget
Trier par:Populaires du jour
221 - 240 sur 636 photos
1 sur 3
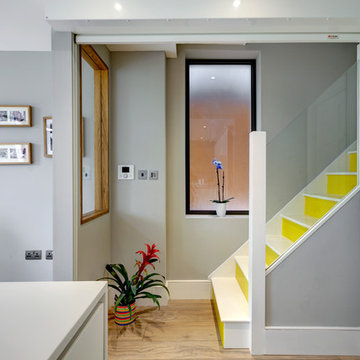
Hand painted white and yellow stairs to add effect to a space often not considered to be of importance. But as you can see it draws the eye in and makes this a special feature.
Muz- Real Focus Photography 07507 745 655
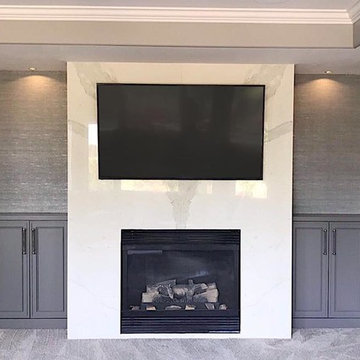
Idées déco pour un sous-sol moderne avec un mur gris, moquette, aucune cheminée, un manteau de cheminée en carrelage et un sol gris.
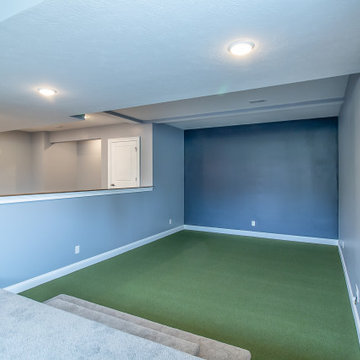
Basement living space with putting green area.
.
.
.
#payneandpayne #homebuilder #homedecor #homedesign #custombuild #luxuryhome #ohiohomebuilders #ohiocustomhomes #dreamhome #nahb #buildersofinsta
#builtins #chandelier #recroom #marblekitchen #barndoors #familyownedbusiness #clevelandbuilders #cortlandohio #AtHomeCLE
.?@paulceroky
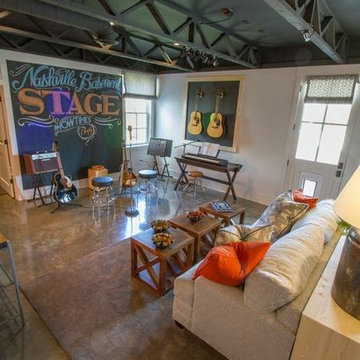
Cette image montre un grand sous-sol bohème donnant sur l'extérieur avec un mur gris, sol en béton ciré et aucune cheminée.
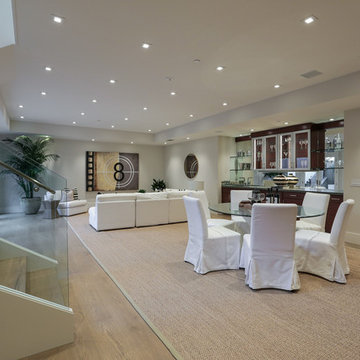
Artistic Contemporary Home designed by Arch Studio, Inc.
Built by Frank Mirkhani Construction
Réalisation d'un très grand sous-sol design donnant sur l'extérieur avec un mur gris, parquet clair et un sol marron.
Réalisation d'un très grand sous-sol design donnant sur l'extérieur avec un mur gris, parquet clair et un sol marron.
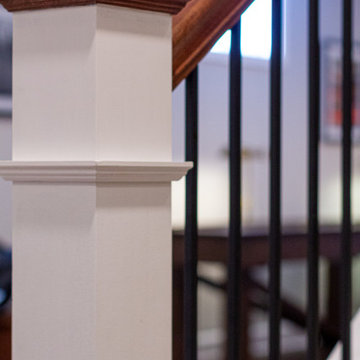
What a great place to enjoy a family movie or perform on a stage! The ceiling lights move to the beat of the music and the curtain open and closes. Then move to the other side of the basement to the wet bar and snack area and game room with a beautiful salt water fish tank.
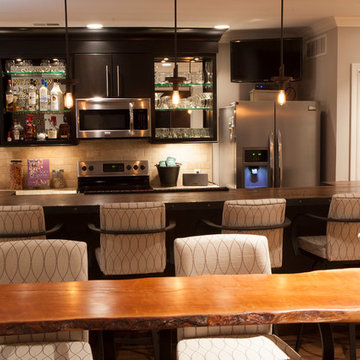
Floating Live Edge Bar Solid Cherry
Designed by Patti Johnson
photo: aaron stringer
Idées déco pour un grand sous-sol moderne donnant sur l'extérieur avec un mur gris, un sol en bois brun et aucune cheminée.
Idées déco pour un grand sous-sol moderne donnant sur l'extérieur avec un mur gris, un sol en bois brun et aucune cheminée.
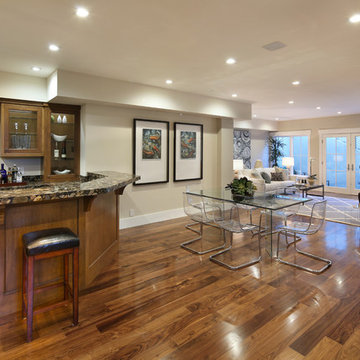
Menlo Park Craftman Shingle Style with Cool Modern Interiors-
Arch Studio, Inc. Architects
Landa Construction
Bernard Andre Photography
Idée de décoration pour un grand sous-sol tradition donnant sur l'extérieur avec un mur gris et parquet foncé.
Idée de décoration pour un grand sous-sol tradition donnant sur l'extérieur avec un mur gris et parquet foncé.
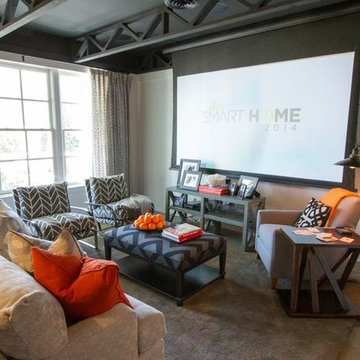
Cette photo montre un grand sous-sol éclectique donnant sur l'extérieur avec un mur gris, sol en béton ciré et aucune cheminée.
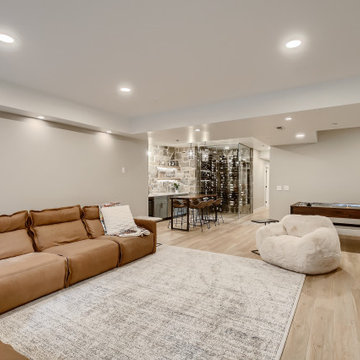
This modern basement has a touch of mediterranean style with natural elements such as rock, wood & more. Plus, a beautiful custom built wine cellar & gym.
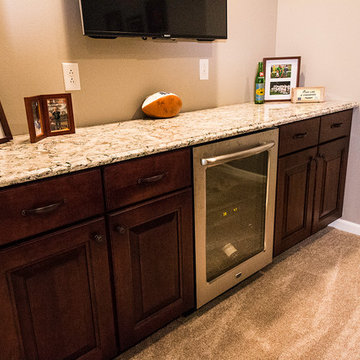
Wordsmyth
Cette photo montre un grand sous-sol éclectique donnant sur l'extérieur avec un mur gris.
Cette photo montre un grand sous-sol éclectique donnant sur l'extérieur avec un mur gris.
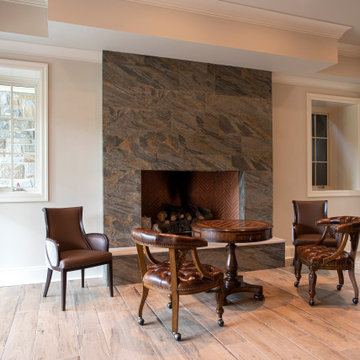
Cette photo montre un très grand sous-sol chic donnant sur l'extérieur avec salle de jeu, un mur gris, un sol en carrelage de céramique, une cheminée standard, un manteau de cheminée en pierre et un sol gris.
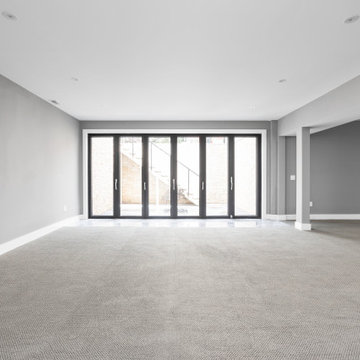
Basement featuring walk out courtyard, carpeting and porcelain tile, bi folding doors, wet bar kitchenette with custom cabinets, and chrome hardware.
Réalisation d'un très grand sous-sol minimaliste donnant sur l'extérieur avec un bar de salon, un mur gris, moquette et un sol gris.
Réalisation d'un très grand sous-sol minimaliste donnant sur l'extérieur avec un bar de salon, un mur gris, moquette et un sol gris.
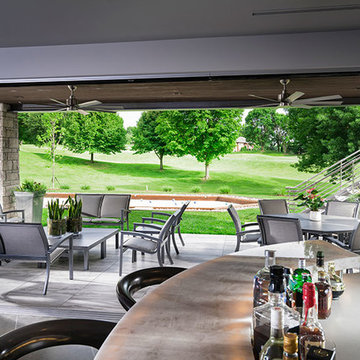
Idée de décoration pour un grand sous-sol design donnant sur l'extérieur avec un mur gris, un sol en carrelage de porcelaine et un sol gris.
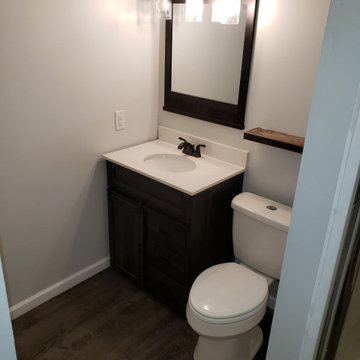
Basement finish work. Drywall, bathroom, electric, shower, light fixtures, bar, speakers, doors, and laminate flooring
Cette image montre un très grand sous-sol chalet enterré avec un bar de salon, un mur gris, sol en stratifié, aucune cheminée, un sol marron et un mur en parement de brique.
Cette image montre un très grand sous-sol chalet enterré avec un bar de salon, un mur gris, sol en stratifié, aucune cheminée, un sol marron et un mur en parement de brique.
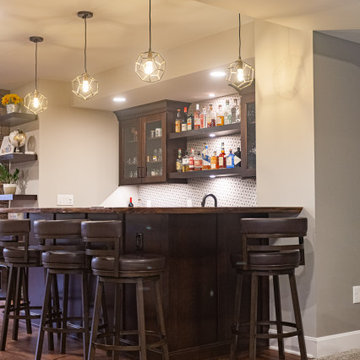
What a great place to enjoy a family movie or perform on a stage! The ceiling lights move to the beat of the music and the curtain open and closes. Then move to the other side of the basement to the wet bar and snack area and game room with a beautiful salt water fish tank.
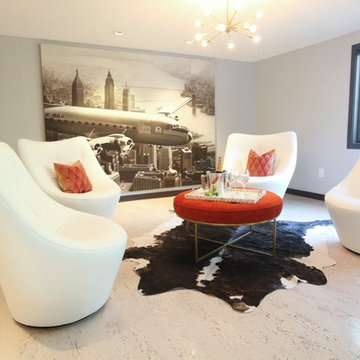
Refaced stone fireplace with Venatino Bianco Granite. Cork flooring.
Exemple d'un très grand sous-sol chic donnant sur l'extérieur avec un mur gris, un sol en liège, une cheminée standard et un manteau de cheminée en pierre.
Exemple d'un très grand sous-sol chic donnant sur l'extérieur avec un mur gris, un sol en liège, une cheminée standard et un manteau de cheminée en pierre.
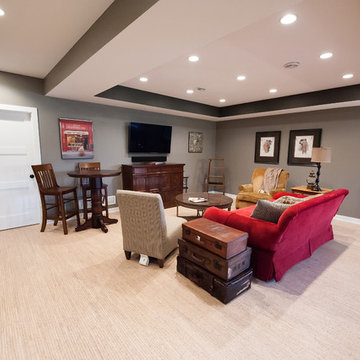
Specialties: Tray ceilings, built-in speakers.
Cette image montre un grand sous-sol design semi-enterré avec un mur gris, un sol en liège et un sol multicolore.
Cette image montre un grand sous-sol design semi-enterré avec un mur gris, un sol en liège et un sol multicolore.
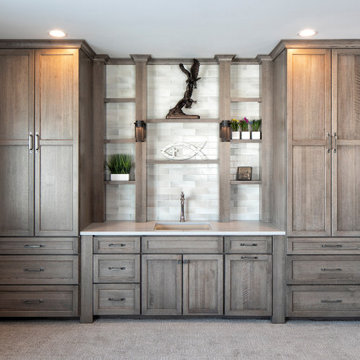
Inspiration pour un grand sous-sol rustique donnant sur l'extérieur avec un mur gris, moquette et un sol beige.
Idées déco de sous-sols avec un mur gris
12
