Idées déco de sous-sols avec un mur jaune et moquette
Trier par :
Budget
Trier par:Populaires du jour
1 - 20 sur 269 photos
1 sur 3

Stone accentuated by innovative design compliment this Parker Basement finish. Designed to satisfy the client's goal of a mountain cabin "at home" this well appointed basement hits every requirement for the stay-cation.
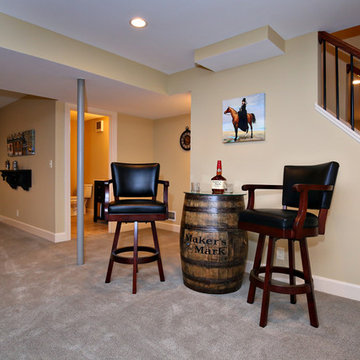
Réalisation d'un sous-sol tradition avec un mur jaune, moquette et aucune cheminée.
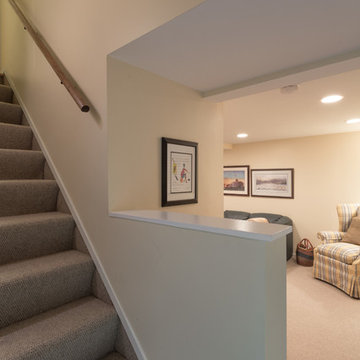
A basement remodel showcasing new carpeted floors, new storage closets, recessed lights, and fresh white and yellow paint.
Designed by Chi Renovation & Design who serve Chicago and it's surrounding suburbs, with an emphasis on the North Side and North Shore. You'll find their work from the Loop through Humboldt Park, Lincoln Park, Skokie, Evanston, Wilmette, and all of the way up to Lake Forest.
For more about Chi Renovation & Design, click here: https://www.chirenovation.com/
To learn more about this project, click here: https://www.chirenovation.com/galleries/living-spaces/
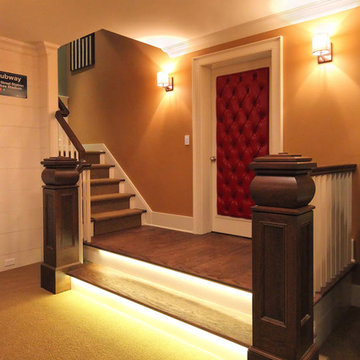
Great solution for existing, narrow basement stair redone with oversize landing, custom oak newel posts, rope lighting under stair. Landing leads to game area, billiard room, and exercise room. Tufted accent door leads to home theater with pub beyond.
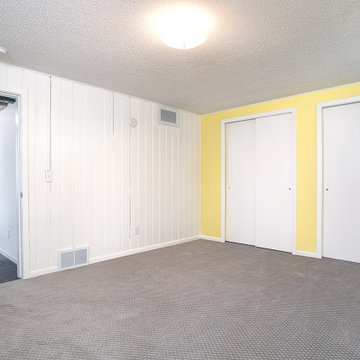
Castle converted a toilet and shower stall in the basement to a 1/2 bath.
Cette photo montre un sous-sol rétro semi-enterré et de taille moyenne avec un mur jaune, moquette, un sol gris et du lambris de bois.
Cette photo montre un sous-sol rétro semi-enterré et de taille moyenne avec un mur jaune, moquette, un sol gris et du lambris de bois.
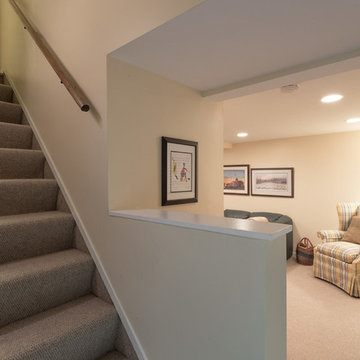
A basement remodel showcasing new carpeted floors, new storage closets, recessed lights, and fresh white and yellow paint.
Designed by Chi Renovation & Design who serve Chicago and it's surrounding suburbs, with an emphasis on the North Side and North Shore. You'll find their work from the Loop through Humboldt Park, Lincoln Park, Skokie, Evanston, Wilmette, and all of the way up to Lake Forest.
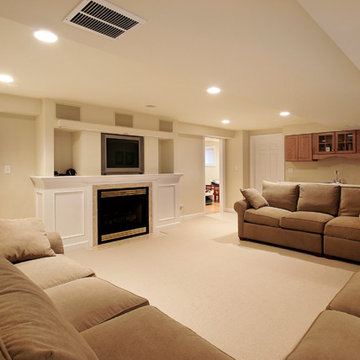
Cette photo montre un sous-sol chic enterré et de taille moyenne avec un mur jaune, moquette, une cheminée standard, un manteau de cheminée en plâtre et un sol beige.
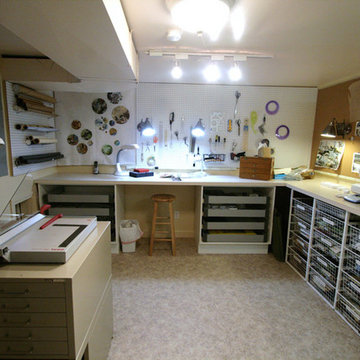
Cette image montre un sous-sol traditionnel enterré et de taille moyenne avec un mur jaune et moquette.
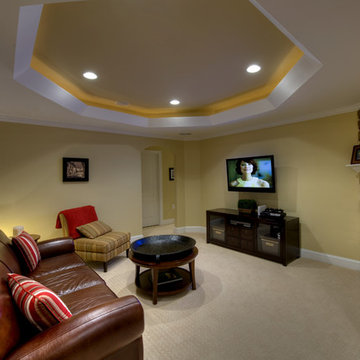
A tray ceiling with cove lighting give this room visual interest which would have been lacking if the ceiling was left as one flat expanse.
Inspiration pour un très grand sous-sol design enterré avec un manteau de cheminée en pierre, une cheminée standard, un mur jaune et moquette.
Inspiration pour un très grand sous-sol design enterré avec un manteau de cheminée en pierre, une cheminée standard, un mur jaune et moquette.
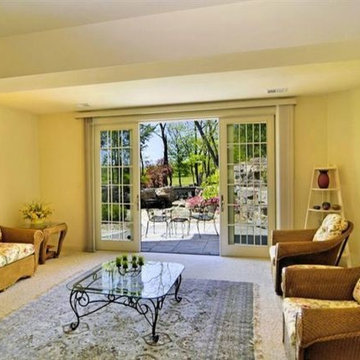
Idées déco pour un grand sous-sol classique donnant sur l'extérieur avec un mur jaune, moquette, aucune cheminée et un sol beige.
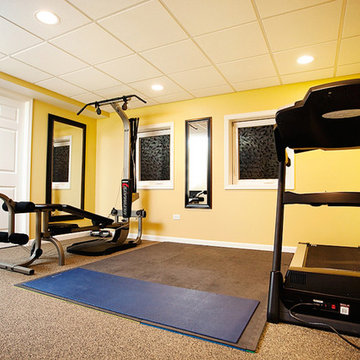
Idée de décoration pour un sous-sol enterré et de taille moyenne avec un mur jaune, moquette et aucune cheminée.
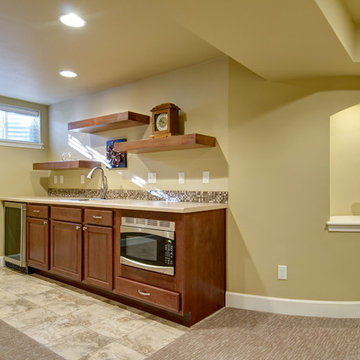
©Finished Basement Company
Walk-up bar with open display shelving.
Idée de décoration pour un sous-sol tradition semi-enterré et de taille moyenne avec un mur jaune, moquette, aucune cheminée et un sol marron.
Idée de décoration pour un sous-sol tradition semi-enterré et de taille moyenne avec un mur jaune, moquette, aucune cheminée et un sol marron.
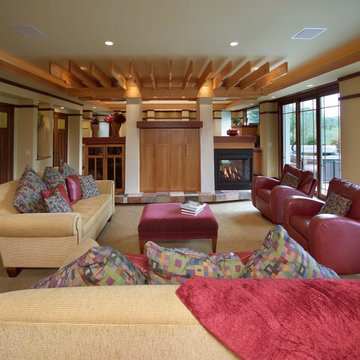
Unfinishes lower level gets an amazing face lift to a Prairie style inspired meca
Photos by Stuart Lorenz Photograpghy
Aménagement d'un sous-sol contemporain de taille moyenne avec un mur jaune, moquette, une cheminée standard et un manteau de cheminée en métal.
Aménagement d'un sous-sol contemporain de taille moyenne avec un mur jaune, moquette, une cheminée standard et un manteau de cheminée en métal.
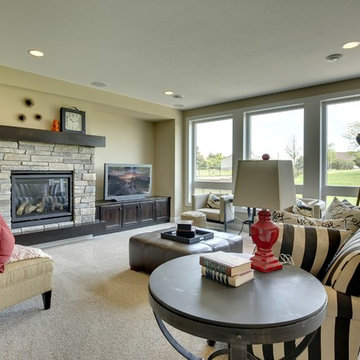
Huge windows flood the lower level fireplace room with light.
Photography by Spacecrafting
Idée de décoration pour un grand sous-sol tradition donnant sur l'extérieur avec un mur jaune, moquette, une cheminée standard et un manteau de cheminée en pierre.
Idée de décoration pour un grand sous-sol tradition donnant sur l'extérieur avec un mur jaune, moquette, une cheminée standard et un manteau de cheminée en pierre.
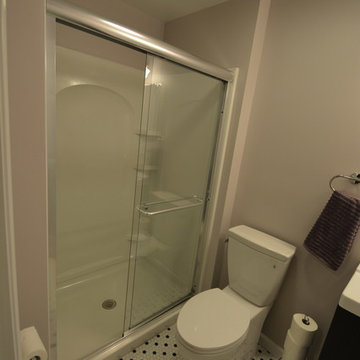
Idée de décoration pour un grand sous-sol tradition donnant sur l'extérieur avec un mur jaune, moquette, aucune cheminée et un sol multicolore.
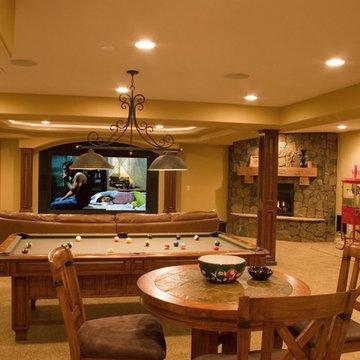
Photo By: Brothers Construction
Exemple d'un grand sous-sol chic donnant sur l'extérieur avec un mur jaune, moquette, une cheminée d'angle et un manteau de cheminée en pierre.
Exemple d'un grand sous-sol chic donnant sur l'extérieur avec un mur jaune, moquette, une cheminée d'angle et un manteau de cheminée en pierre.
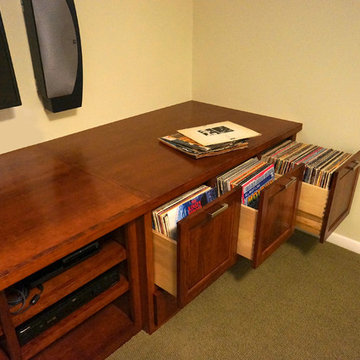
Photos by Greg Schmidt
Cette photo montre un sous-sol chic semi-enterré et de taille moyenne avec un mur jaune et moquette.
Cette photo montre un sous-sol chic semi-enterré et de taille moyenne avec un mur jaune et moquette.
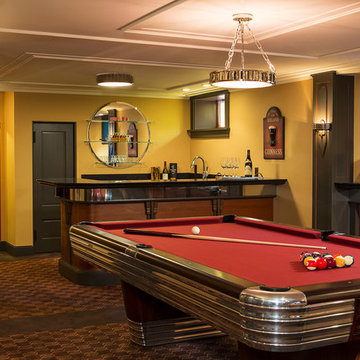
Troy Thies Photography
Exemple d'un sous-sol chic enterré avec un mur jaune, aucune cheminée, moquette et un sol marron.
Exemple d'un sous-sol chic enterré avec un mur jaune, aucune cheminée, moquette et un sol marron.
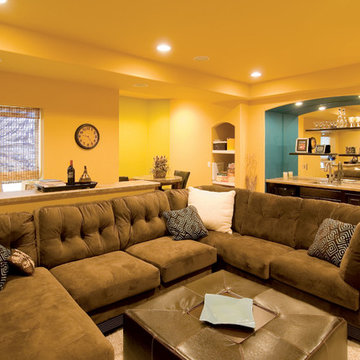
The basement walk-up bar overlooks the family room area. Drink ledge defines the family room area. ©Finished Basement Company
Inspiration pour un grand sous-sol traditionnel semi-enterré avec un mur jaune, moquette, aucune cheminée et un sol beige.
Inspiration pour un grand sous-sol traditionnel semi-enterré avec un mur jaune, moquette, aucune cheminée et un sol beige.
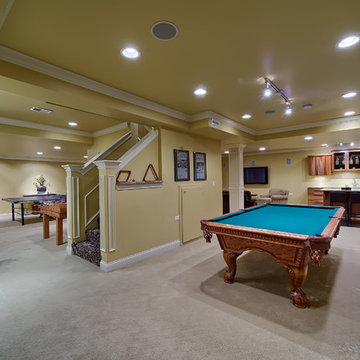
This 1996 home in suburban Chicago was built by Oak Builders. It was updated by Just the Thing throughout the 1996-2013 time period including finishing out the basement into a family fun zone, adding a three season porch, remodeling the master bathroom, and painting.
Idées déco de sous-sols avec un mur jaune et moquette
1