Idées déco de sous-sols avec un mur jaune et un sol en carrelage de porcelaine
Trier par :
Budget
Trier par:Populaires du jour
1 - 20 sur 29 photos

That cold basement, cellar, that wasn't very useful. You don't have idea what to do with? This is where Powerpillar comes in. We plan and design the whole space to which you also add value to your home and create more useful space.
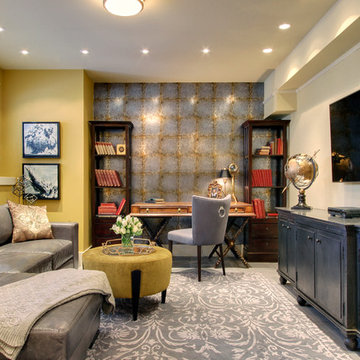
Aménagement d'un petit sous-sol classique semi-enterré avec un mur jaune et un sol en carrelage de porcelaine.
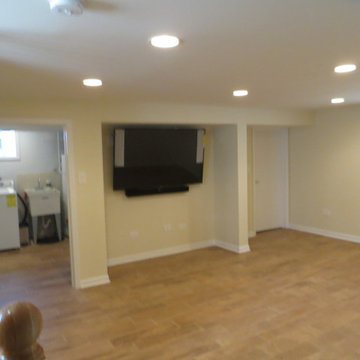
Staircase, painted and cleaned.
Idée de décoration pour un petit sous-sol minimaliste enterré avec un mur jaune, un sol en carrelage de porcelaine et un sol marron.
Idée de décoration pour un petit sous-sol minimaliste enterré avec un mur jaune, un sol en carrelage de porcelaine et un sol marron.
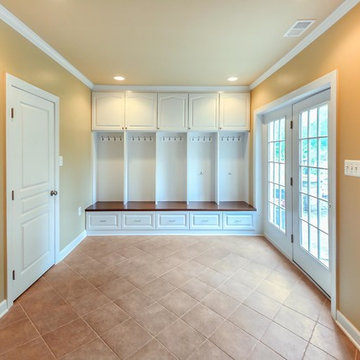
A simple white cabinetry brings a soft touch to this mudroom.
Aménagement d'un sous-sol classique donnant sur l'extérieur et de taille moyenne avec un mur jaune, un sol en carrelage de porcelaine, aucune cheminée et un sol marron.
Aménagement d'un sous-sol classique donnant sur l'extérieur et de taille moyenne avec un mur jaune, un sol en carrelage de porcelaine, aucune cheminée et un sol marron.
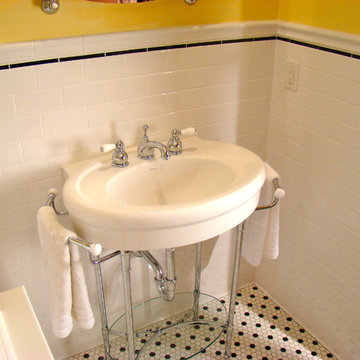
This bath is part of a Basement Renovation in South Minneapolis and was published in Fine Homebuilding magazine. The design and layout revolved around an existing main stack. Careful planning and vintage details turned this space into an award-winning bath.
The homeowners chose classic tile and a vintage fixture package for their bath. A custom paneled "pipe wrap" hides the main stack. A 2009 COTY Award Winner- Residential Bath under $30,000. Photos by Greg Schmidt.
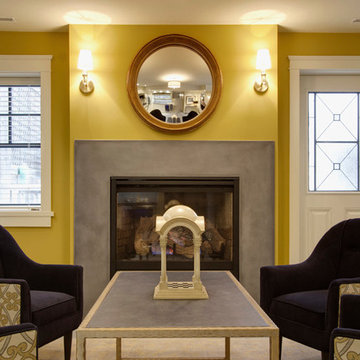
Idées déco pour un sous-sol classique semi-enterré et de taille moyenne avec un mur jaune, un sol en carrelage de porcelaine, une cheminée standard, un manteau de cheminée en béton et un sol beige.
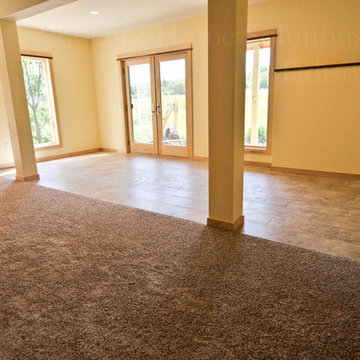
Basement entry and high traffic areas. 12" X 24" tan toned porcelain tile laid in a 50/50 percent brick pattern.
Earle Williams
Idée de décoration pour un sous-sol craftsman donnant sur l'extérieur et de taille moyenne avec un mur jaune, un sol en carrelage de porcelaine et aucune cheminée.
Idée de décoration pour un sous-sol craftsman donnant sur l'extérieur et de taille moyenne avec un mur jaune, un sol en carrelage de porcelaine et aucune cheminée.
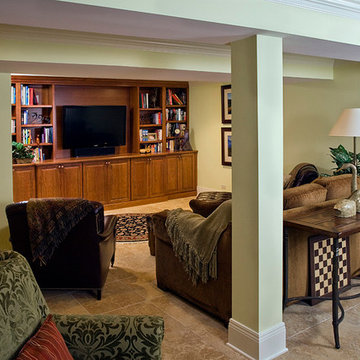
http://www.pickellbuilders.com. Photography by Linda Oyama Bryan. Lower Level Family Room with Built In Raised Panel Entertainment Center.
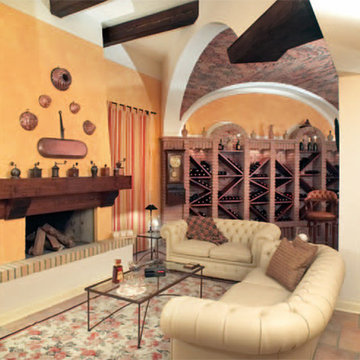
Cette photo montre un grand sous-sol chic enterré avec un mur jaune, un sol en carrelage de porcelaine, une cheminée standard et un manteau de cheminée en brique.
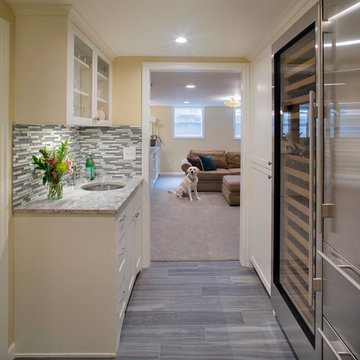
Stephen Cridland
Idée de décoration pour un petit sous-sol craftsman enterré avec un mur jaune et un sol en carrelage de porcelaine.
Idée de décoration pour un petit sous-sol craftsman enterré avec un mur jaune et un sol en carrelage de porcelaine.
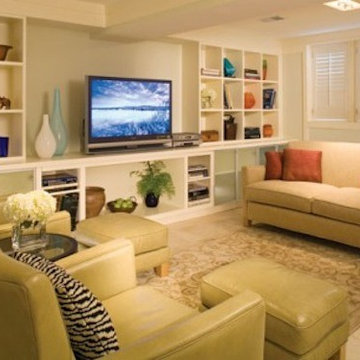
Cette photo montre un grand sous-sol enterré avec un mur jaune et un sol en carrelage de porcelaine.
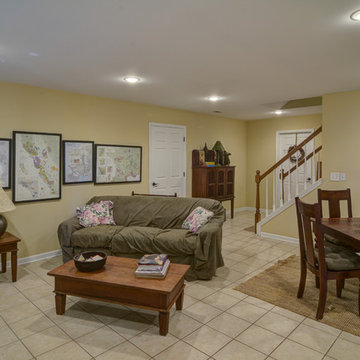
http://fotografikarts.com/
Cette image montre un sous-sol traditionnel donnant sur l'extérieur et de taille moyenne avec un mur jaune, un sol en carrelage de porcelaine et aucune cheminée.
Cette image montre un sous-sol traditionnel donnant sur l'extérieur et de taille moyenne avec un mur jaune, un sol en carrelage de porcelaine et aucune cheminée.
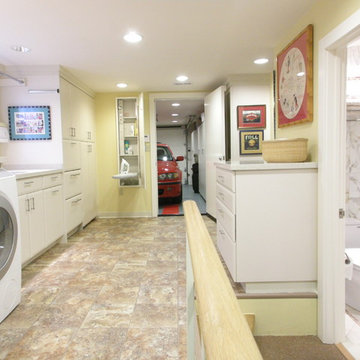
Idée de décoration pour un grand sous-sol tradition avec un mur jaune et un sol en carrelage de porcelaine.
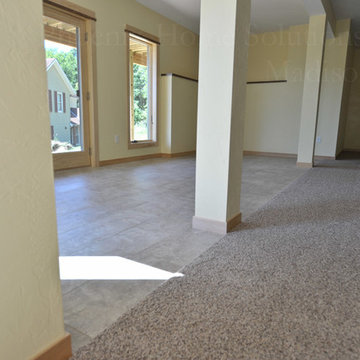
Basement entry and high traffic areas. 12" X 24" tan toned porcelain tile laid in a 50/50 percent brick pattern.
Earle Williams
Cette photo montre un sous-sol craftsman donnant sur l'extérieur et de taille moyenne avec un mur jaune, un sol en carrelage de porcelaine et aucune cheminée.
Cette photo montre un sous-sol craftsman donnant sur l'extérieur et de taille moyenne avec un mur jaune, un sol en carrelage de porcelaine et aucune cheminée.
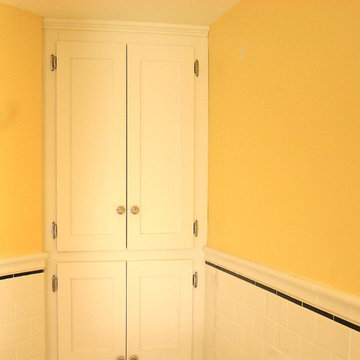
This bath is part of a Basement Renovation in South Minneapolis and was published in Fine Homebuilding magazine. The design and layout revolved around an existing main stack. Careful planning and vintage details turned this space into an award-winning bath.
The homeowners chose classic tile and a vintage fixture package for their bath. A custom paneled "pipe wrap" hides the main stack. A 2009 COTY Award Winner- Residential Bath under $30,000. Photos by Greg Schmidt.
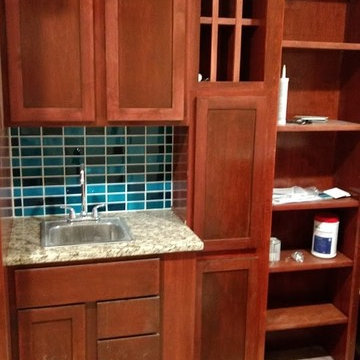
Mixture cabinets purchased by homeowner for previous contractor that we 'rescued' from a terrible stain and finish job. Mixed those in with a custom wine rack and adjustable shelving.
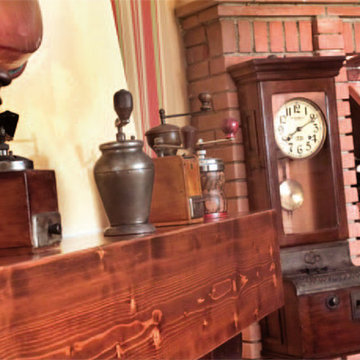
Réalisation d'un grand sous-sol champêtre enterré avec un mur jaune, un sol en carrelage de porcelaine, une cheminée standard et un manteau de cheminée en brique.
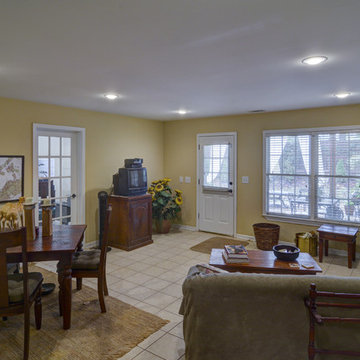
http://fotografikarts.com/
Exemple d'un sous-sol chic donnant sur l'extérieur et de taille moyenne avec un mur jaune, un sol en carrelage de porcelaine et aucune cheminée.
Exemple d'un sous-sol chic donnant sur l'extérieur et de taille moyenne avec un mur jaune, un sol en carrelage de porcelaine et aucune cheminée.
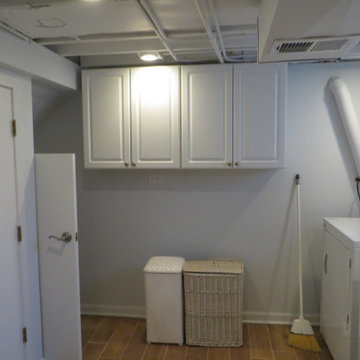
Staircase, painted and cleaned.
Réalisation d'un petit sous-sol minimaliste enterré avec un mur jaune, un sol en carrelage de porcelaine et un sol marron.
Réalisation d'un petit sous-sol minimaliste enterré avec un mur jaune, un sol en carrelage de porcelaine et un sol marron.
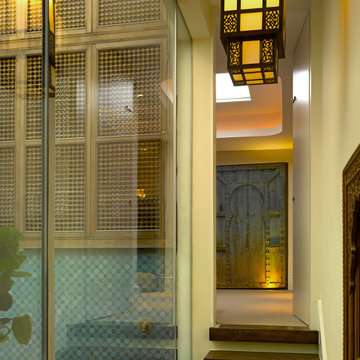
Architecture and Interior Design by PTP Architects; Lighting Design by Sally Storey at Lighting Design International; Works by Martinisation; Photography by Edmund Sumner
Idées déco de sous-sols avec un mur jaune et un sol en carrelage de porcelaine
1