Idées déco de sous-sols avec un mur jaune et un sol marron
Trier par :
Budget
Trier par:Populaires du jour
1 - 20 sur 85 photos

These pocket doors allow for the play room/guest bedroom to have more privacy. A Murphy fold up bed is a great way to have a guest bed while saving space.

That cold basement, cellar, that wasn't very useful. You don't have idea what to do with? This is where Powerpillar comes in. We plan and design the whole space to which you also add value to your home and create more useful space.
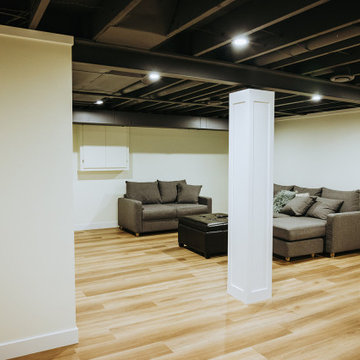
An open concept basement is outfitted with clean cleans and careful carpentry
Réalisation d'un sous-sol design enterré et de taille moyenne avec un mur jaune, un sol en vinyl, aucune cheminée et un sol marron.
Réalisation d'un sous-sol design enterré et de taille moyenne avec un mur jaune, un sol en vinyl, aucune cheminée et un sol marron.
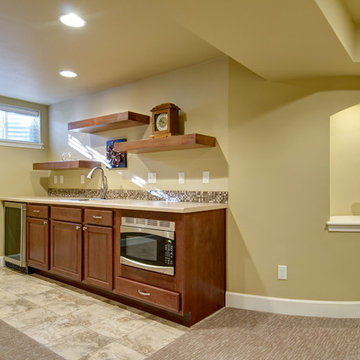
©Finished Basement Company
Walk-up bar with open display shelving.
Idée de décoration pour un sous-sol tradition semi-enterré et de taille moyenne avec un mur jaune, moquette, aucune cheminée et un sol marron.
Idée de décoration pour un sous-sol tradition semi-enterré et de taille moyenne avec un mur jaune, moquette, aucune cheminée et un sol marron.
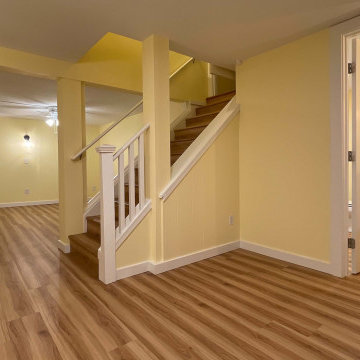
This client wanted to transform her basement into a studio apartment. We completely gutted the old basement, removed/moved walls, put in a new bathroom, plumbing, flooring, stairs, painting, drywall, and more.
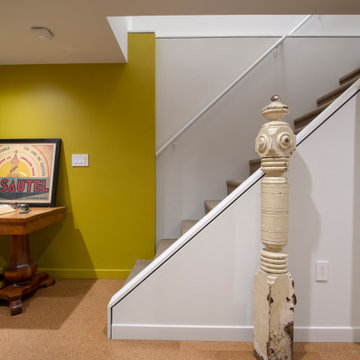
Cette photo montre un sous-sol rétro semi-enterré et de taille moyenne avec un mur jaune, un sol en liège et un sol marron.
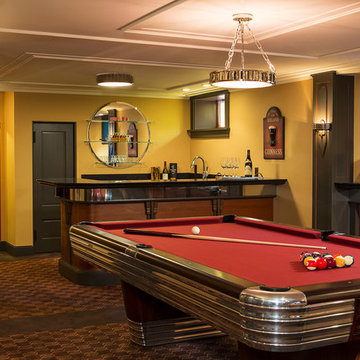
Troy Thies Photography
Exemple d'un sous-sol chic enterré avec un mur jaune, aucune cheminée, moquette et un sol marron.
Exemple d'un sous-sol chic enterré avec un mur jaune, aucune cheminée, moquette et un sol marron.
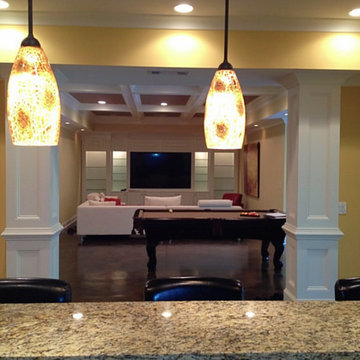
Addition screen Patio
Cette image montre un sous-sol design enterré et de taille moyenne avec un mur jaune, sol en béton ciré, une cheminée ribbon et un sol marron.
Cette image montre un sous-sol design enterré et de taille moyenne avec un mur jaune, sol en béton ciré, une cheminée ribbon et un sol marron.
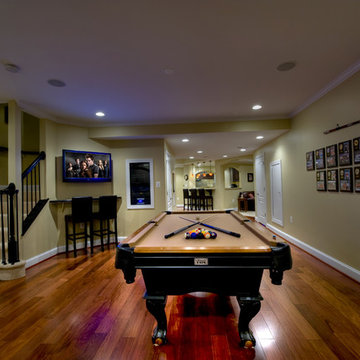
The unique layout of the basement floorplan creates room for a dedicated pool area, bar with seating, media area with couch and fireplace, theatre room, and a small office.
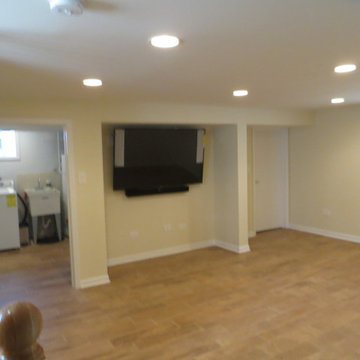
Staircase, painted and cleaned.
Idée de décoration pour un petit sous-sol minimaliste enterré avec un mur jaune, un sol en carrelage de porcelaine et un sol marron.
Idée de décoration pour un petit sous-sol minimaliste enterré avec un mur jaune, un sol en carrelage de porcelaine et un sol marron.
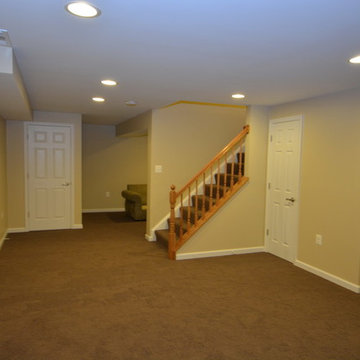
Inspiration pour un grand sous-sol traditionnel donnant sur l'extérieur avec un mur jaune, moquette, aucune cheminée et un sol marron.
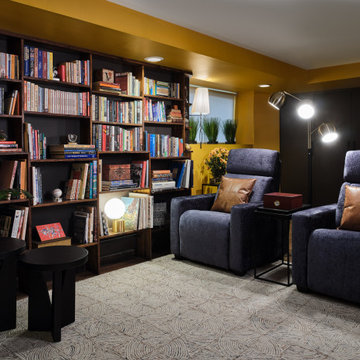
Aménagement d'un grand sous-sol éclectique avec un mur jaune, un sol en bois brun, aucune cheminée, un sol marron et un plafond décaissé.
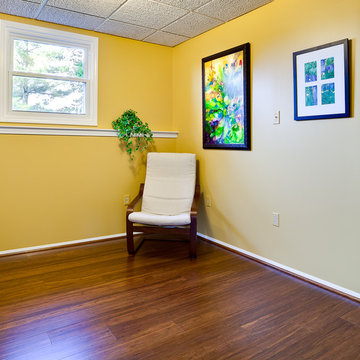
Inspiration pour un grand sous-sol design enterré avec un mur jaune, parquet foncé, une cheminée standard, un manteau de cheminée en brique et un sol marron.
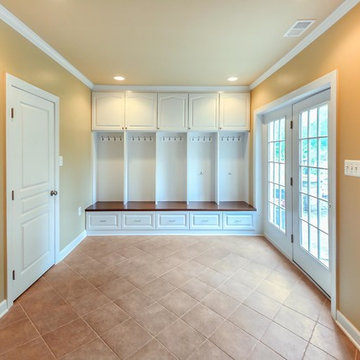
A simple white cabinetry brings a soft touch to this mudroom.
Aménagement d'un sous-sol classique donnant sur l'extérieur et de taille moyenne avec un mur jaune, un sol en carrelage de porcelaine, aucune cheminée et un sol marron.
Aménagement d'un sous-sol classique donnant sur l'extérieur et de taille moyenne avec un mur jaune, un sol en carrelage de porcelaine, aucune cheminée et un sol marron.
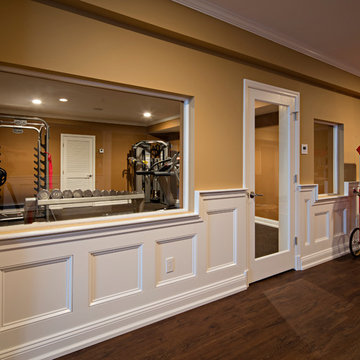
Idée de décoration pour un très grand sous-sol enterré avec salle de jeu, un mur jaune, un sol en vinyl et un sol marron.
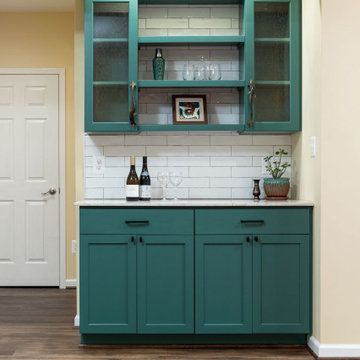
Contemporary basement remodel: iron stair railing, hardwood floors, custom cabinetry
Idées déco pour un sous-sol contemporain avec un mur jaune, parquet foncé et un sol marron.
Idées déco pour un sous-sol contemporain avec un mur jaune, parquet foncé et un sol marron.
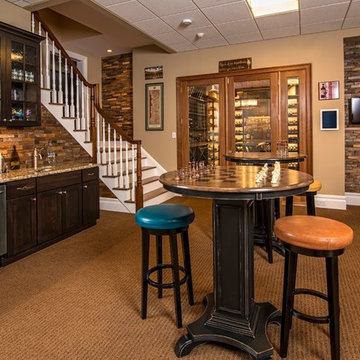
This award-winning wine cellar/game room combines light and texture to create an expansive look within a small space. Each element of this LED lighting plan was carefully designed to highlight every detail. The ingenious racking system offers varied storage and display areas to create a space that both welcomes and awes! Custom game tables are the perfect multi-functional touch! Photography by Marisa Pelligrini
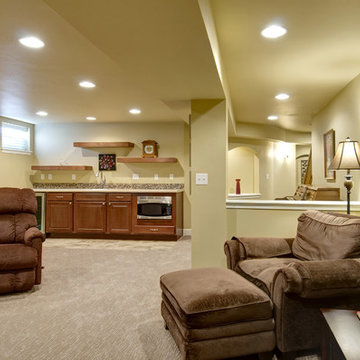
©Finished Basement Company
Open basement plan with family room and walk-up wet bar
Réalisation d'un sous-sol tradition semi-enterré et de taille moyenne avec un mur jaune, moquette, aucune cheminée et un sol marron.
Réalisation d'un sous-sol tradition semi-enterré et de taille moyenne avec un mur jaune, moquette, aucune cheminée et un sol marron.
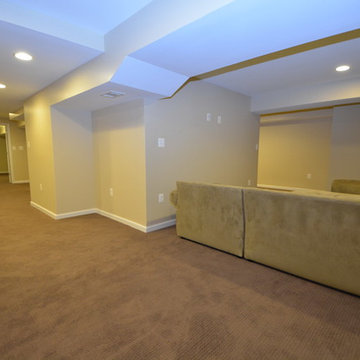
Aménagement d'un grand sous-sol classique donnant sur l'extérieur avec un mur jaune, moquette, aucune cheminée et un sol marron.
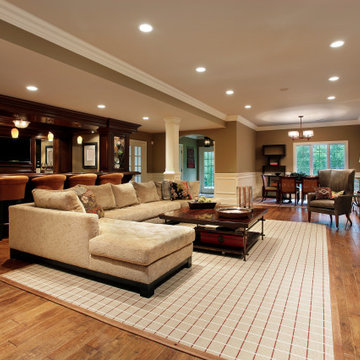
Full Basement finishes include paneling, wood floor, full bar, lighting, an entertainment cabinet, projector, and screen.
Cette photo montre un grand sous-sol tendance donnant sur l'extérieur avec un mur jaune, un bar de salon, un sol en bois brun, un sol marron, du lambris et un plafond à caissons.
Cette photo montre un grand sous-sol tendance donnant sur l'extérieur avec un mur jaune, un bar de salon, un sol en bois brun, un sol marron, du lambris et un plafond à caissons.
Idées déco de sous-sols avec un mur jaune et un sol marron
1