Idées déco de sous-sols avec un mur jaune
Trier par :
Budget
Trier par:Populaires du jour
141 - 160 sur 719 photos
1 sur 2
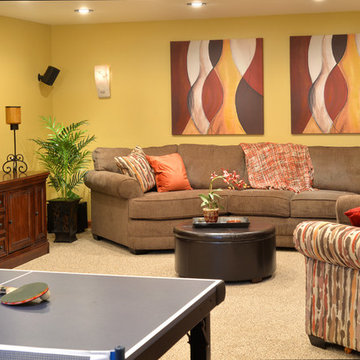
www.KimSmithPhoto.com
Réalisation d'un sous-sol tradition enterré et de taille moyenne avec un mur jaune et moquette.
Réalisation d'un sous-sol tradition enterré et de taille moyenne avec un mur jaune et moquette.
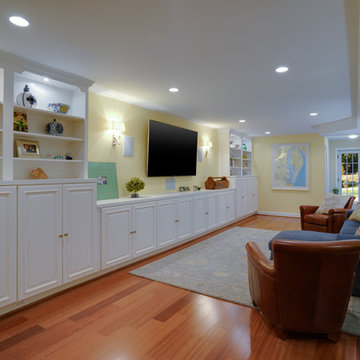
Jason Flakes
Aménagement d'un sous-sol contemporain de taille moyenne avec un mur jaune et parquet clair.
Aménagement d'un sous-sol contemporain de taille moyenne avec un mur jaune et parquet clair.
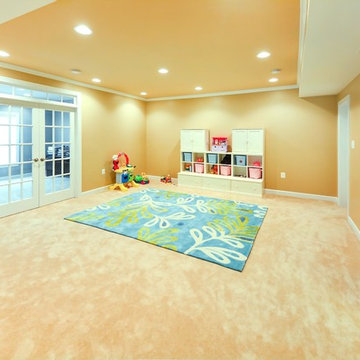
Basement finishing with kids playroom, custom built opening.
Cette image montre un sous-sol traditionnel donnant sur l'extérieur et de taille moyenne avec un mur jaune, moquette, aucune cheminée, un sol beige et un plafond décaissé.
Cette image montre un sous-sol traditionnel donnant sur l'extérieur et de taille moyenne avec un mur jaune, moquette, aucune cheminée, un sol beige et un plafond décaissé.
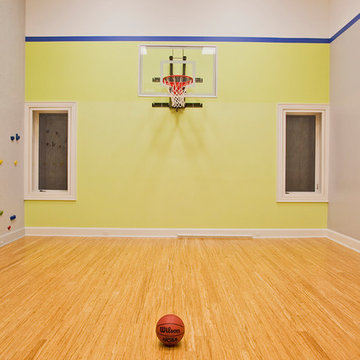
Basement sports court.
Cette image montre un grand sous-sol enterré avec un mur jaune et parquet clair.
Cette image montre un grand sous-sol enterré avec un mur jaune et parquet clair.
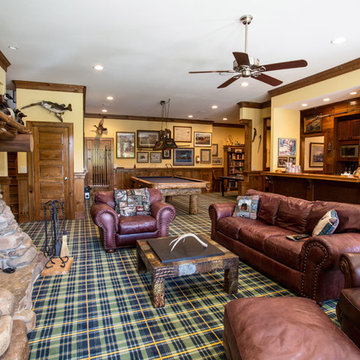
This rustic finished basement has many unique features including plaid carpet, stain grade picture frame molding, a stone fireplace, and decorative lighting.
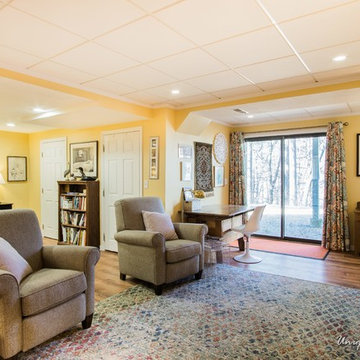
A cheerful and bright living area in a studio-style finished Nashua basement. This space does not sacrifice style!
Réalisation d'un sous-sol minimaliste donnant sur l'extérieur et de taille moyenne avec un mur jaune.
Réalisation d'un sous-sol minimaliste donnant sur l'extérieur et de taille moyenne avec un mur jaune.
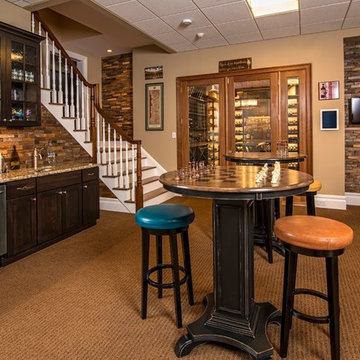
This award-winning wine cellar/game room combines light and texture to create an expansive look within a small space. Each element of this LED lighting plan was carefully designed to highlight every detail. The ingenious racking system offers varied storage and display areas to create a space that both welcomes and awes! Custom game tables are the perfect multi-functional touch! Photography by Marisa Pelligrini
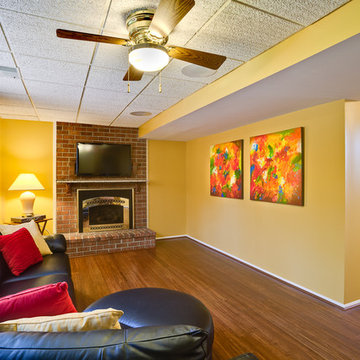
Barbara's beautiful strand woven bamboo floors and vibrant yellow walls are a fantastic background to showcase her artwork that was the inspiration for this project.
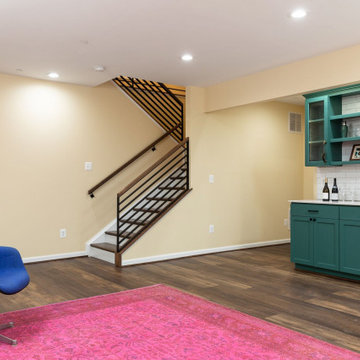
Contemporary basement remodel: iron stair railing, hardwood floors, custom cabinetry
Cette photo montre un sous-sol tendance avec un mur jaune, parquet foncé et un sol marron.
Cette photo montre un sous-sol tendance avec un mur jaune, parquet foncé et un sol marron.
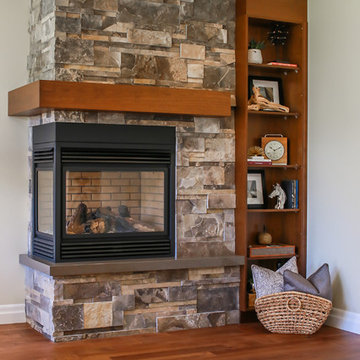
www.natkay.com
Cette photo montre un grand sous-sol montagne donnant sur l'extérieur avec un mur jaune, un sol en bois brun, une cheminée standard et un manteau de cheminée en pierre.
Cette photo montre un grand sous-sol montagne donnant sur l'extérieur avec un mur jaune, un sol en bois brun, une cheminée standard et un manteau de cheminée en pierre.
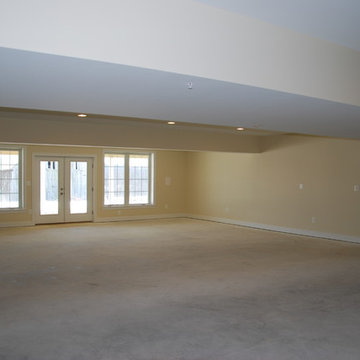
Cette image montre un sous-sol traditionnel donnant sur l'extérieur et de taille moyenne avec un mur jaune, moquette, aucune cheminée et un sol beige.
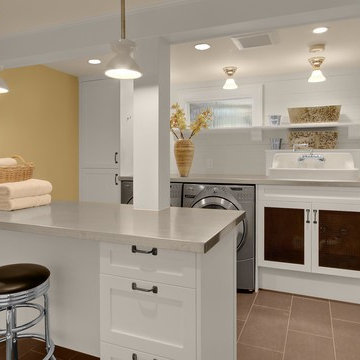
Idées déco pour un sous-sol craftsman semi-enterré et de taille moyenne avec un mur jaune.
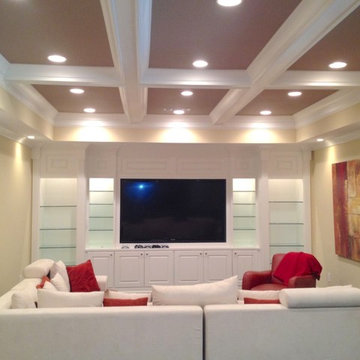
Addition screen Patio
Réalisation d'un sous-sol design enterré et de taille moyenne avec un mur jaune, sol en béton ciré, aucune cheminée et un sol marron.
Réalisation d'un sous-sol design enterré et de taille moyenne avec un mur jaune, sol en béton ciré, aucune cheminée et un sol marron.
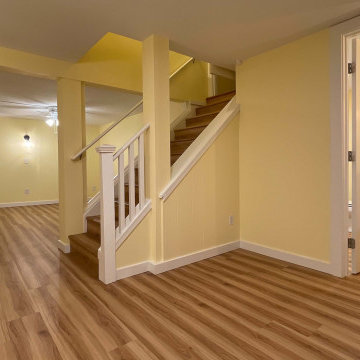
This client wanted to transform her basement into a studio apartment. We completely gutted the old basement, removed/moved walls, put in a new bathroom, plumbing, flooring, stairs, painting, drywall, and more.
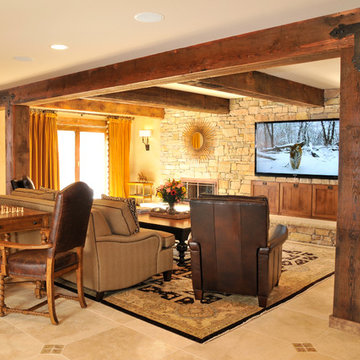
Bryan Burris Photography
Idée de décoration pour un sous-sol tradition donnant sur l'extérieur avec une cheminée standard, un manteau de cheminée en pierre et un mur jaune.
Idée de décoration pour un sous-sol tradition donnant sur l'extérieur avec une cheminée standard, un manteau de cheminée en pierre et un mur jaune.
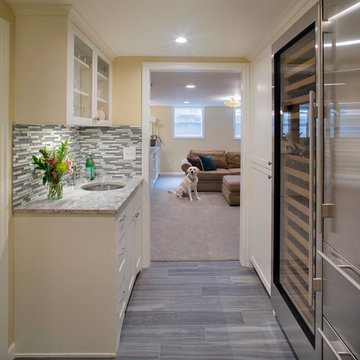
Stephen Cridland
Idée de décoration pour un petit sous-sol craftsman enterré avec un mur jaune et un sol en carrelage de porcelaine.
Idée de décoration pour un petit sous-sol craftsman enterré avec un mur jaune et un sol en carrelage de porcelaine.
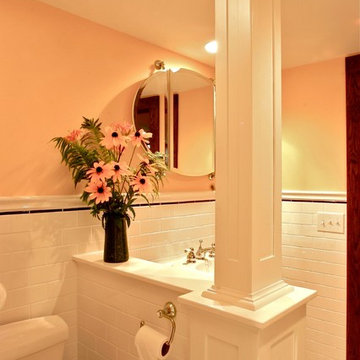
This bath is part of a Basement Renovation in South Minneapolis and was published in Fine Homebuilding magazine. The design and layout revolved around an existing main stack. Careful planning and vintage details turned this space into an award-winning bath.
The homeowners chose classic tile and a vintage fixture package for their bath. A custom paneled "pipe wrap" hides the main stack. A 2009 COTY Award Winner- Residential Bath under $30,000. Photo by Charles Miller.
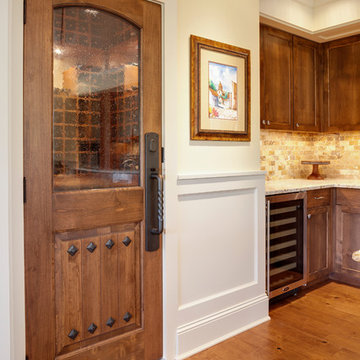
Photography: Landmark Photography
Aménagement d'un grand sous-sol classique semi-enterré avec un mur jaune, moquette, une cheminée standard et un manteau de cheminée en pierre.
Aménagement d'un grand sous-sol classique semi-enterré avec un mur jaune, moquette, une cheminée standard et un manteau de cheminée en pierre.
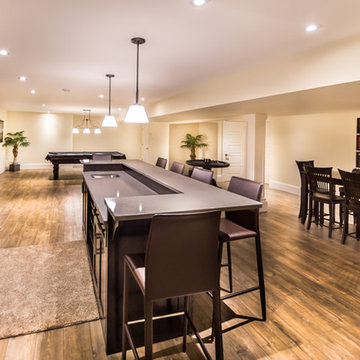
Cette image montre un grand sous-sol traditionnel enterré avec un mur jaune et un sol en bois brun.
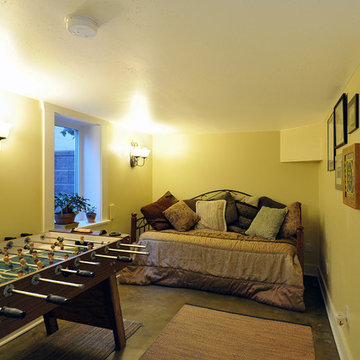
Architect: Grouparchitect.
General Contractor: S2 Builders.
Photography: Grouparchitect.
Idées déco pour un petit sous-sol craftsman enterré avec un mur jaune, sol en béton ciré et aucune cheminée.
Idées déco pour un petit sous-sol craftsman enterré avec un mur jaune, sol en béton ciré et aucune cheminée.
Idées déco de sous-sols avec un mur jaune
8