Idées déco de sous-sols avec un mur jaune
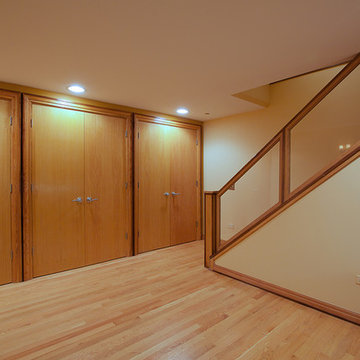
Cette image montre un grand sous-sol traditionnel enterré avec un mur jaune et parquet clair.
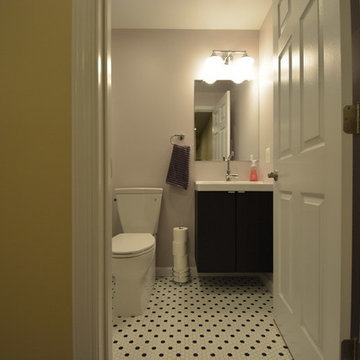
Exemple d'un grand sous-sol chic donnant sur l'extérieur avec un mur jaune, moquette, aucune cheminée et un sol multicolore.
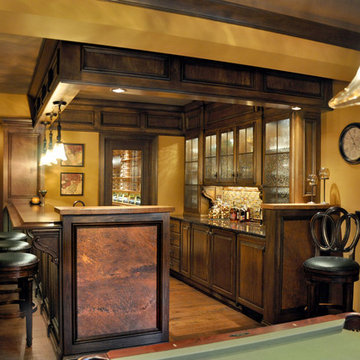
Full custom bar features hand-antiqued copper accents in the panels of the wainscoting and the raised countertops. Wood paneled header gives the bar a pub feel with the amber sconces
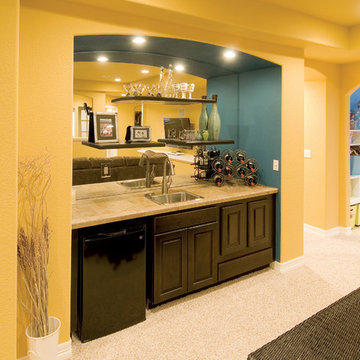
The basement walk-up bar is tucked into a niche. Floating shelves provide place for storage and display. Mirrored back wall bounces the light. ©Finished Basement Company
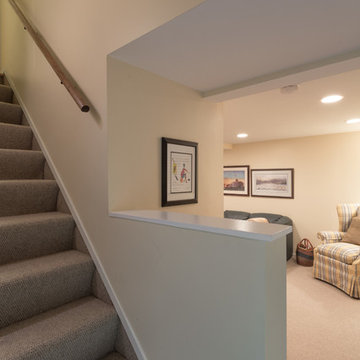
A basement remodel showcasing new carpeted floors, new storage closets, recessed lights, and fresh white and yellow paint.
Designed by Chi Renovation & Design who serve Chicago and it's surrounding suburbs, with an emphasis on the North Side and North Shore. You'll find their work from the Loop through Humboldt Park, Lincoln Park, Skokie, Evanston, Wilmette, and all of the way up to Lake Forest.
For more about Chi Renovation & Design, click here: https://www.chirenovation.com/
To learn more about this project, click here: https://www.chirenovation.com/galleries/living-spaces/
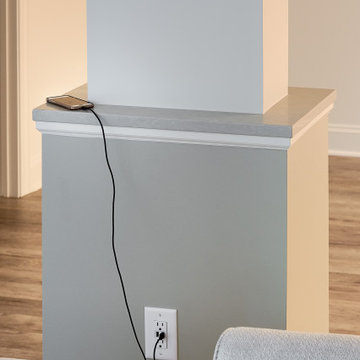
Idées déco pour un grand sous-sol classique donnant sur l'extérieur avec un mur jaune, cheminée suspendue et un sol gris.
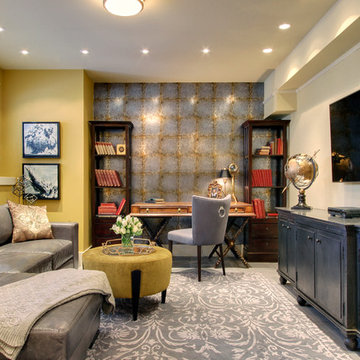
Aménagement d'un petit sous-sol classique semi-enterré avec un mur jaune et un sol en carrelage de porcelaine.
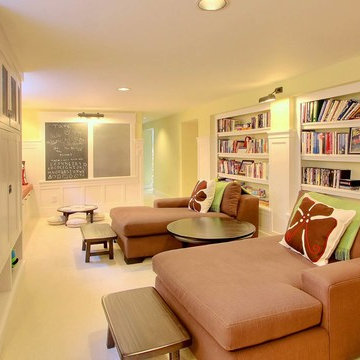
Inspiration pour un sous-sol craftsman semi-enterré et de taille moyenne avec un mur jaune.
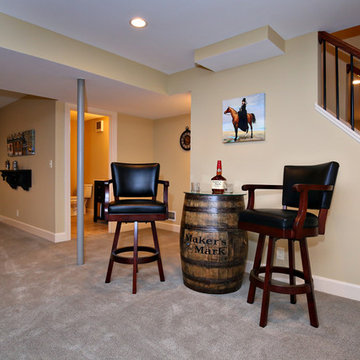
Réalisation d'un sous-sol tradition avec un mur jaune, moquette et aucune cheminée.
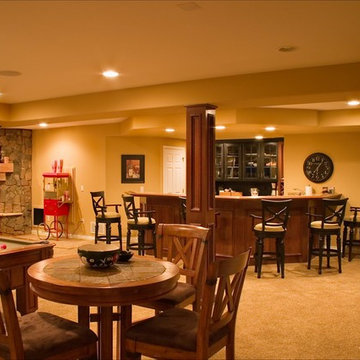
Photo By: Brothers Construction
Idées déco pour un grand sous-sol classique donnant sur l'extérieur avec un mur jaune, moquette, une cheminée d'angle et un manteau de cheminée en pierre.
Idées déco pour un grand sous-sol classique donnant sur l'extérieur avec un mur jaune, moquette, une cheminée d'angle et un manteau de cheminée en pierre.
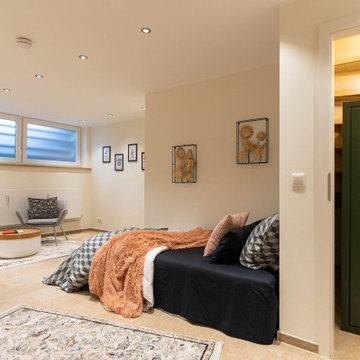
Kellerraum, der zum Gästezimmer und Arbeitszimmer umgebaut wurde. Fenster wurden mit Milchverglasung bestückt, sodass weiches Licht einfällt und das Souterrain nicht sichtbar wird.
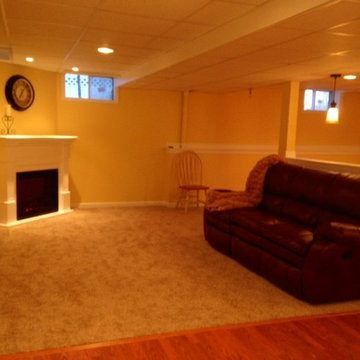
Idée de décoration pour un sous-sol tradition semi-enterré et de taille moyenne avec un mur jaune et une cheminée standard.
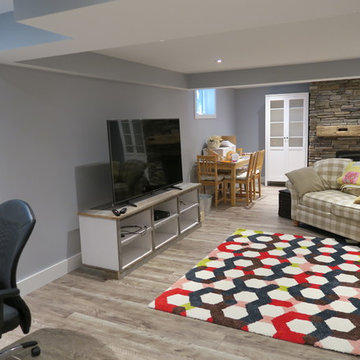
Idées déco pour un grand sous-sol classique enterré avec un mur jaune, parquet clair, une cheminée standard, un manteau de cheminée en pierre et un sol beige.
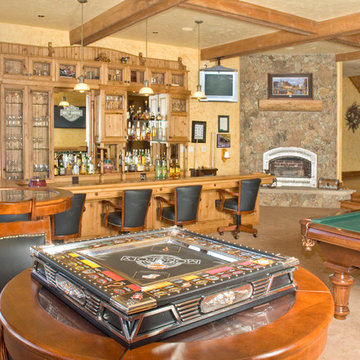
Réalisation d'un grand sous-sol chalet semi-enterré avec un mur jaune, moquette, une cheminée standard et un manteau de cheminée en pierre.
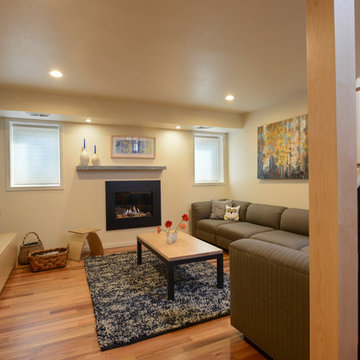
Inspiration pour un petit sous-sol minimaliste avec un mur jaune, un sol en bois brun et une cheminée standard.
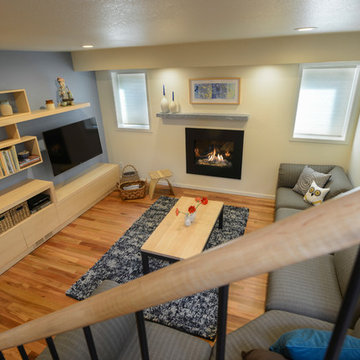
Inspiration pour un petit sous-sol minimaliste avec un mur jaune, un sol en bois brun et une cheminée standard.
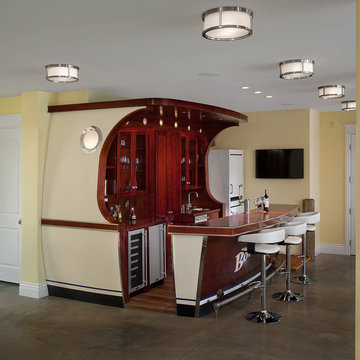
The Highfield is a luxurious waterfront design, with all the quaintness of a gabled, shingle-style home. The exterior combines shakes and stone, resulting in a warm, authentic aesthetic. The home is positioned around three wings, each ending in a set of balconies, which take full advantage of lake views. The main floor features an expansive master bedroom with a private deck, dual walk-in closets, and full bath. The wide-open living, kitchen, and dining spaces make the home ideal for entertaining, especially in conjunction with the lower level’s billiards, bar, family, and guest rooms. A two-bedroom guest apartment over the garage completes this year-round vacation residence.
The main floor features an expansive master bedroom with a private deck, dual walk-in closets, and full bath. The wide-open living, kitchen, and dining spaces make the home ideal for entertaining, especially in conjunction with the lower level’s billiards, bar, family, and guest rooms. A two-bedroom guest apartment over the garage completes this year-round vacation residence.
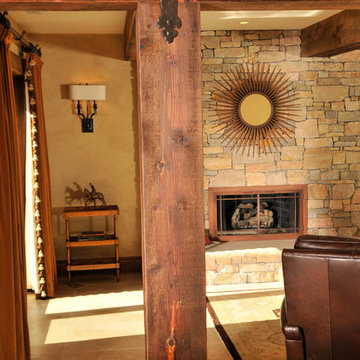
Bryan Burris Photography
Aménagement d'un sous-sol montagne donnant sur l'extérieur avec une cheminée standard, un manteau de cheminée en pierre et un mur jaune.
Aménagement d'un sous-sol montagne donnant sur l'extérieur avec une cheminée standard, un manteau de cheminée en pierre et un mur jaune.
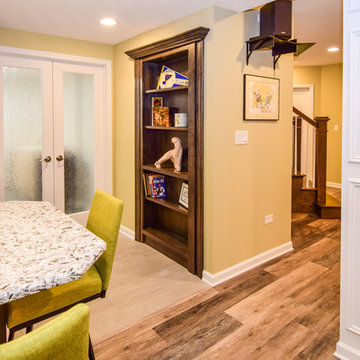
Scott Pfeiffer
Inspiration pour un grand sous-sol traditionnel avec un mur jaune et un sol en bois brun.
Inspiration pour un grand sous-sol traditionnel avec un mur jaune et un sol en bois brun.
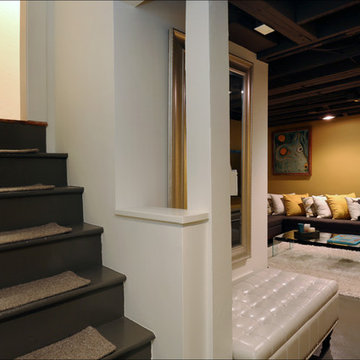
An underused storage space becomes a vibrant family hangout in this basement renovation by Arciform. Design by Kristyn Bester. Photo by Photo Art Portraits
Idées déco de sous-sols avec un mur jaune
1