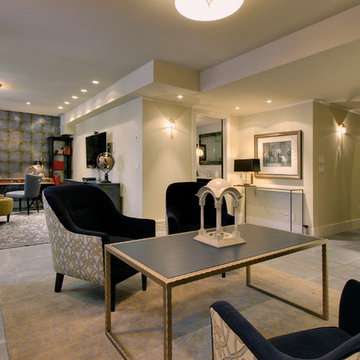Idées déco de sous-sols avec un mur jaune
Trier par :
Budget
Trier par:Populaires du jour
121 - 140 sur 719 photos
1 sur 2
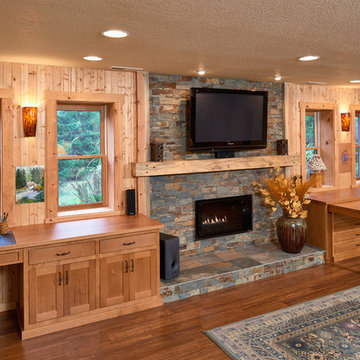
Here you see the stone fireplacewith parent and child desks on either side. Notice the desk on the right has a slide-out work surface for big projects that can be neatly tucked away most of the time. A Heat and Glo gas fireplace in Martini bronze finish, a wall-mounted television above the fireplace, sconces from Besa Lighting Tomas in amber cloud, and Arcade bamboo flooring in mocha help to create a warm and inviting space.
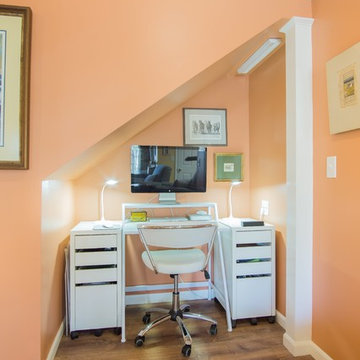
A cheerful and bright living area in a studio-style finished Nashua basement. This space does not sacrifice style!
Cette image montre un sous-sol minimaliste donnant sur l'extérieur et de taille moyenne avec un mur jaune.
Cette image montre un sous-sol minimaliste donnant sur l'extérieur et de taille moyenne avec un mur jaune.
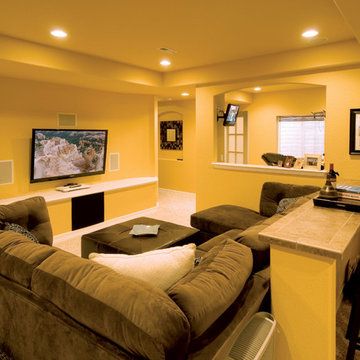
The drink ledge separates the family room while providing extra seating. ©Finished Basement Company
Idées déco pour un grand sous-sol classique semi-enterré avec un mur jaune, moquette, aucune cheminée et un sol beige.
Idées déco pour un grand sous-sol classique semi-enterré avec un mur jaune, moquette, aucune cheminée et un sol beige.
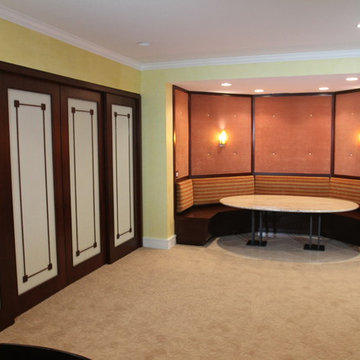
Basement Cherry and fabric seating area and TV room Cherry and acrylic entry doors in basement recreation area. Photography by Broad Reach New Media
Aménagement d'un sous-sol craftsman enterré et de taille moyenne avec un mur jaune et moquette.
Aménagement d'un sous-sol craftsman enterré et de taille moyenne avec un mur jaune et moquette.
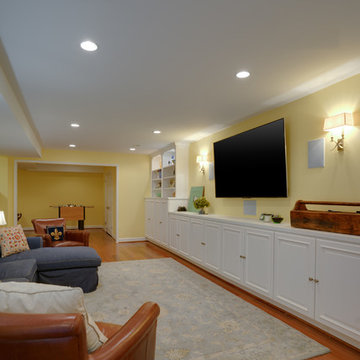
Jason Flakes
Aménagement d'un sous-sol contemporain de taille moyenne avec un mur jaune et parquet clair.
Aménagement d'un sous-sol contemporain de taille moyenne avec un mur jaune et parquet clair.
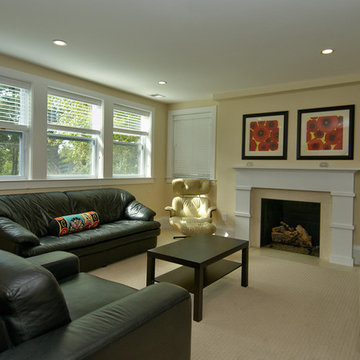
Photos By Dave Roe
Cette image montre un sous-sol traditionnel donnant sur l'extérieur et de taille moyenne avec un mur jaune, moquette, une cheminée standard et un manteau de cheminée en carrelage.
Cette image montre un sous-sol traditionnel donnant sur l'extérieur et de taille moyenne avec un mur jaune, moquette, une cheminée standard et un manteau de cheminée en carrelage.
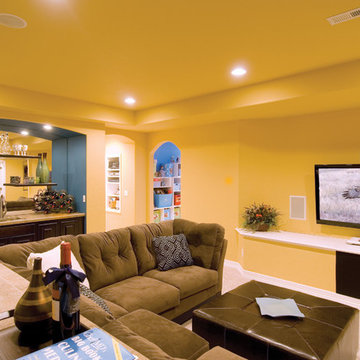
The TV wall in the basement family room has integrated speakers for enhanced sound experience. ©Finished Basement Company
Cette image montre un grand sous-sol traditionnel semi-enterré avec un mur jaune, moquette, aucune cheminée et un sol beige.
Cette image montre un grand sous-sol traditionnel semi-enterré avec un mur jaune, moquette, aucune cheminée et un sol beige.
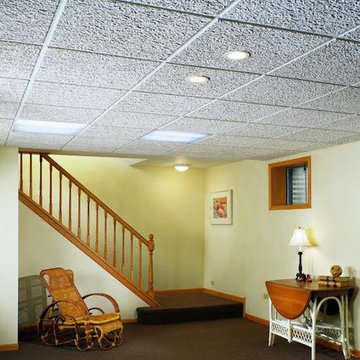
Réalisation d'un grand sous-sol tradition enterré avec un mur jaune et moquette.
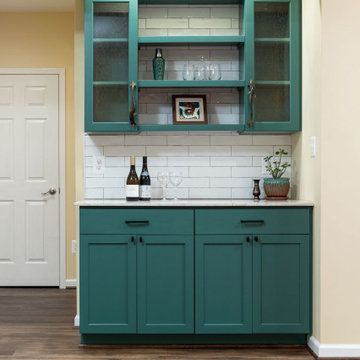
Contemporary basement remodel: iron stair railing, hardwood floors, custom cabinetry
Idées déco pour un sous-sol contemporain avec un mur jaune, parquet foncé et un sol marron.
Idées déco pour un sous-sol contemporain avec un mur jaune, parquet foncé et un sol marron.
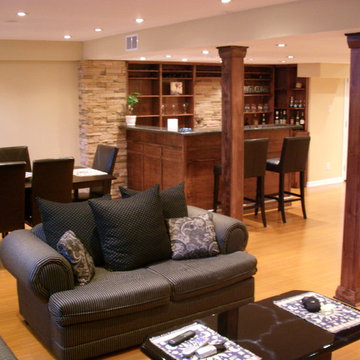
Seeing as this project had a lot of detailed work, we wanted to showcase all the pieces that made it great! Shown here is the elegant bar, custom built from maple and stained to look aged.
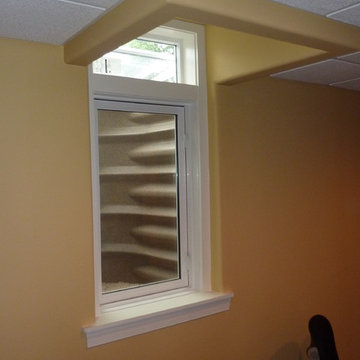
Christopher Krodel
Exemple d'un grand sous-sol chic semi-enterré avec un mur jaune et moquette.
Exemple d'un grand sous-sol chic semi-enterré avec un mur jaune et moquette.
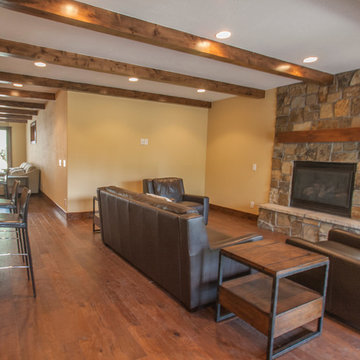
Great room with entertainment area with custom entertainment center built in with stained and lacquered knotty alder wood cabinetry below, shelves above and thin rock accents; walk behind wet bar, ‘La Cantina’ brand 3- panel folding doors to future, outdoor, swimming pool area, (5) ‘Craftsman’ style, knotty alder, custom stained and lacquered knotty alder ‘beamed’ ceiling , gas fireplace with full height stone hearth, surround and knotty alder mantle, wine cellar, and under stair closet; bedroom with walk-in closet, 5-piece bathroom, (2) unfinished storage rooms and unfinished mechanical room; (2) new fixed glass windows purchased and installed; (1) new active bedroom window purchased and installed; Photo: Andrew J Hathaway, Brothers Construction
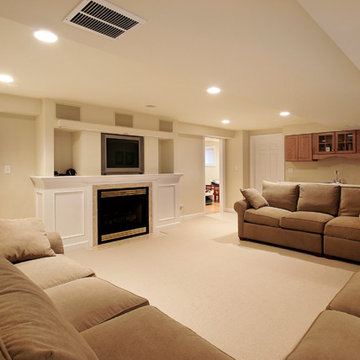
Cette photo montre un sous-sol chic enterré et de taille moyenne avec un mur jaune, moquette, une cheminée standard, un manteau de cheminée en plâtre et un sol beige.
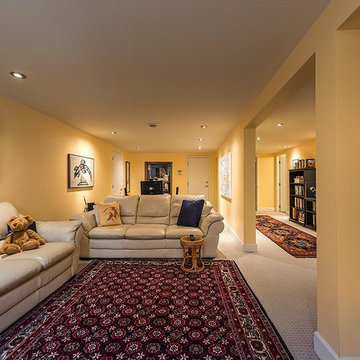
A wall was removed to maximize space and light in the basement of this renovated bungalow. Plenty of head room and the cheerful yellow walls make you want to linger. A home office takes up one end of the space, while a television viewing area occupies the other side.
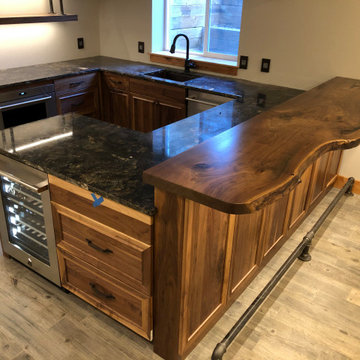
The basement was completely unfinished when we started this project. The kitchen has walnut cabinetry. We added a live edge walnut bar top and black metal piping for the bar foot rail.
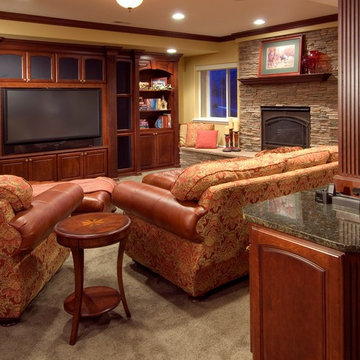
Traditional style basement with cherry built-in entertainment center and cabinetry topped with granite throughout. Stacked stone surrounds the fireplace and hearth and is finished off with flagstone slabs. Electronic, black out shades cover the windows to block out sunlight and to create a theater ambiance when desired. Plush carpet adds warmth to this walk-out basement.
Paul Kohlman Photography
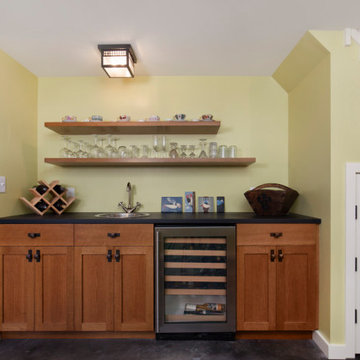
Cette image montre un sous-sol craftsman semi-enterré et de taille moyenne avec un mur jaune, sol en béton ciré et un sol gris.
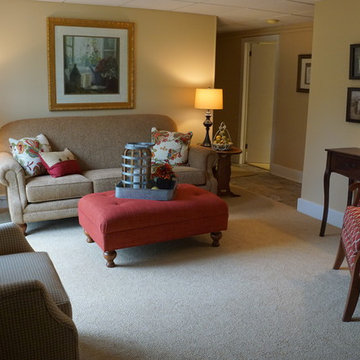
Laudermilch Photography
Réalisation d'un sous-sol champêtre donnant sur l'extérieur et de taille moyenne avec un mur jaune, moquette, une cheminée standard, un manteau de cheminée en plâtre et un sol beige.
Réalisation d'un sous-sol champêtre donnant sur l'extérieur et de taille moyenne avec un mur jaune, moquette, une cheminée standard, un manteau de cheminée en plâtre et un sol beige.
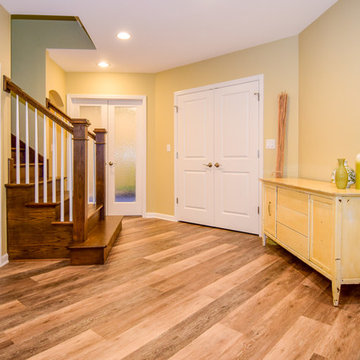
Scott Pfeiffer
Cette image montre un grand sous-sol traditionnel avec un sol en bois brun et un mur jaune.
Cette image montre un grand sous-sol traditionnel avec un sol en bois brun et un mur jaune.
Idées déco de sous-sols avec un mur jaune
7
