Idées déco de sous-sols avec un mur marron et un sol beige
Trier par :
Budget
Trier par:Populaires du jour
41 - 60 sur 129 photos
1 sur 3
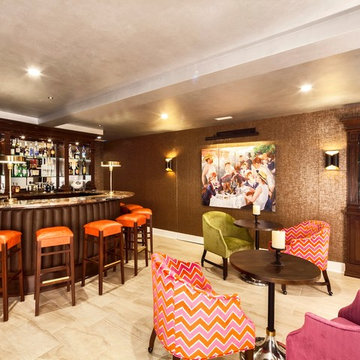
Idées déco pour un sous-sol moderne enterré et de taille moyenne avec un mur marron, un sol en carrelage de céramique, aucune cheminée et un sol beige.
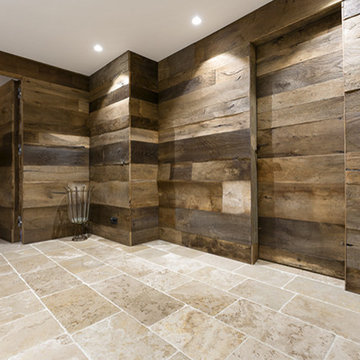
rivestimento in rovere antico e pavimento anticato "Gotico" della collezzione Anticati d'autore Viel (www.anticatidautore.it)
angolo cucina in pietra lavorata su misura con finitura grezza
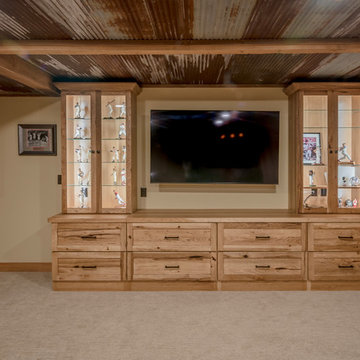
Exemple d'un grand sous-sol montagne enterré avec un mur marron, moquette et un sol beige.
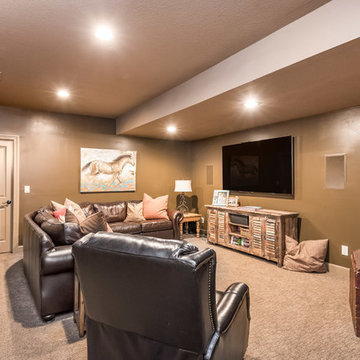
Idées déco pour un grand sous-sol montagne donnant sur l'extérieur avec un mur marron, moquette, aucune cheminée et un sol beige.
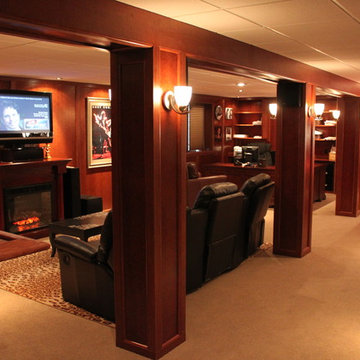
Exemple d'un sous-sol chic enterré et de taille moyenne avec un mur marron, moquette, une cheminée standard, un manteau de cheminée en bois et un sol beige.
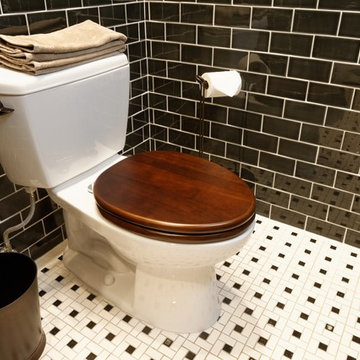
Jason Miller, Pixelate, LTD
Cette photo montre un grand sous-sol nature semi-enterré avec un mur marron, moquette, une cheminée standard, un manteau de cheminée en pierre et un sol beige.
Cette photo montre un grand sous-sol nature semi-enterré avec un mur marron, moquette, une cheminée standard, un manteau de cheminée en pierre et un sol beige.
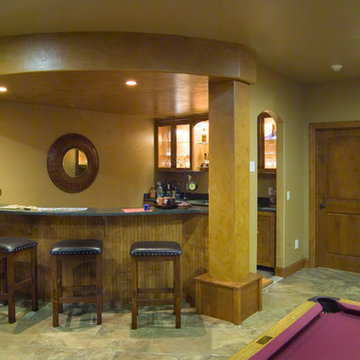
Idées déco pour un très grand sous-sol classique enterré avec un mur marron, moquette, une cheminée standard, un manteau de cheminée en pierre et un sol beige.
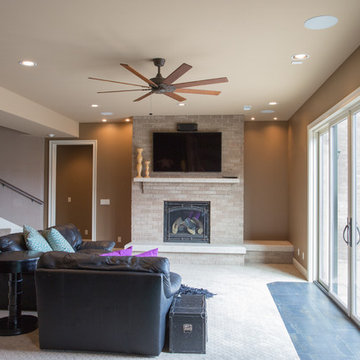
Dan Bernskoetter Photography
Exemple d'un grand sous-sol chic donnant sur l'extérieur avec un mur marron, moquette, une cheminée standard, un manteau de cheminée en brique et un sol beige.
Exemple d'un grand sous-sol chic donnant sur l'extérieur avec un mur marron, moquette, une cheminée standard, un manteau de cheminée en brique et un sol beige.
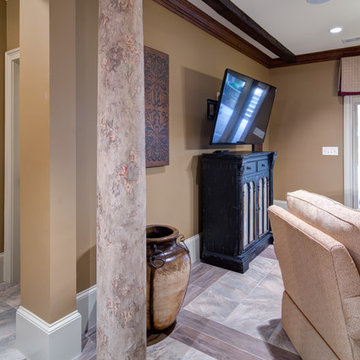
This client wanted their Terrace Level to be comprised of the warm finishes and colors found in a true Tuscan home. Basement was completely unfinished so once we space planned for all necessary areas including pre-teen media area and game room, adult media area, home bar and wine cellar guest suite and bathroom; we started selecting materials that were authentic and yet low maintenance since the entire space opens to an outdoor living area with pool. The wood like porcelain tile used to create interest on floors was complimented by custom distressed beams on the ceilings. Real stucco walls and brick floors lit by a wrought iron lantern create a true wine cellar mood. A sloped fireplace designed with brick, stone and stucco was enhanced with the rustic wood beam mantle to resemble a fireplace seen in Italy while adding a perfect and unexpected rustic charm and coziness to the bar area. Finally decorative finishes were applied to columns for a layered and worn appearance. Tumbled stone backsplash behind the bar was hand painted for another one of a kind focal point. Some other important features are the double sided iron railed staircase designed to make the space feel more unified and open and the barrel ceiling in the wine cellar. Carefully selected furniture and accessories complete the look.
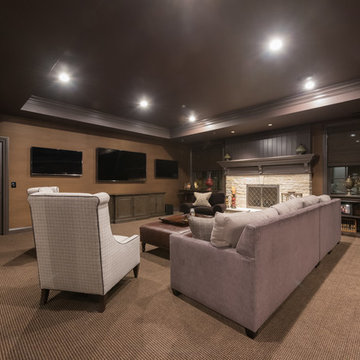
Basement family room space with stone fireplace and entertainment center
Exemple d'un sous-sol chic enterré avec un mur marron, moquette, une cheminée standard, un manteau de cheminée en pierre et un sol beige.
Exemple d'un sous-sol chic enterré avec un mur marron, moquette, une cheminée standard, un manteau de cheminée en pierre et un sol beige.
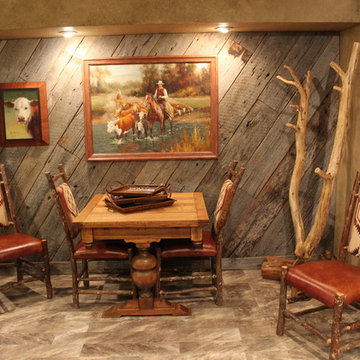
Réalisation d'un sous-sol chalet de taille moyenne avec un mur marron, un sol en carrelage de porcelaine, un sol beige et aucune cheminée.
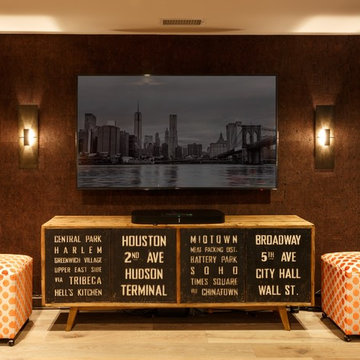
Idées déco pour un grand sous-sol classique donnant sur l'extérieur avec un mur marron et un sol beige.
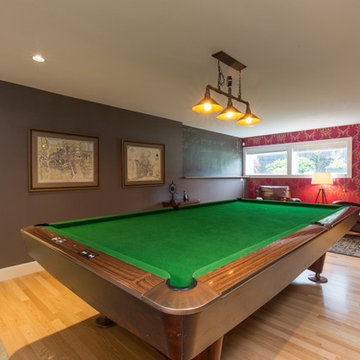
Inspiration pour un sous-sol urbain donnant sur l'extérieur avec un mur marron, parquet clair, une cheminée standard, un manteau de cheminée en brique et un sol beige.
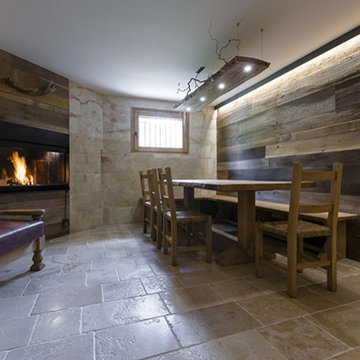
rivestimento in rovere antico e pavimento anticato "Gotico" della collezzione Anticati d'autore Viel (www.anticatidautore.it)
angolo cucina in pietra lavorata su misura con finitura grezza
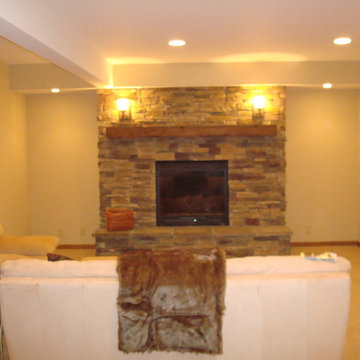
Aménagement d'un grand sous-sol montagne donnant sur l'extérieur avec moquette, un mur marron, une cheminée standard et un sol beige.
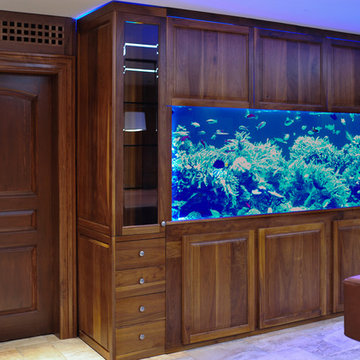
Idée de décoration pour un grand sous-sol tradition enterré avec un mur marron, un sol en carrelage de céramique, aucune cheminée et un sol beige.
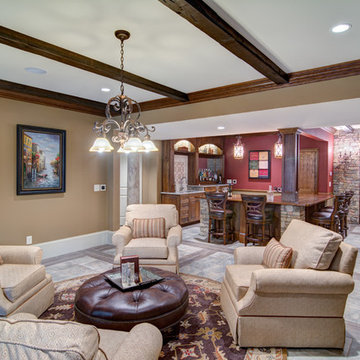
This client wanted their Terrace Level to be comprised of the warm finishes and colors found in a true Tuscan home. Basement was completely unfinished so once we space planned for all necessary areas including pre-teen media area and game room, adult media area, home bar and wine cellar guest suite and bathroom; we started selecting materials that were authentic and yet low maintenance since the entire space opens to an outdoor living area with pool. The wood like porcelain tile used to create interest on floors was complimented by custom distressed beams on the ceilings. Real stucco walls and brick floors lit by a wrought iron lantern create a true wine cellar mood. A sloped fireplace designed with brick, stone and stucco was enhanced with the rustic wood beam mantle to resemble a fireplace seen in Italy while adding a perfect and unexpected rustic charm and coziness to the bar area. Finally decorative finishes were applied to columns for a layered and worn appearance. Tumbled stone backsplash behind the bar was hand painted for another one of a kind focal point. Some other important features are the double sided iron railed staircase designed to make the space feel more unified and open and the barrel ceiling in the wine cellar. Carefully selected furniture and accessories complete the look.
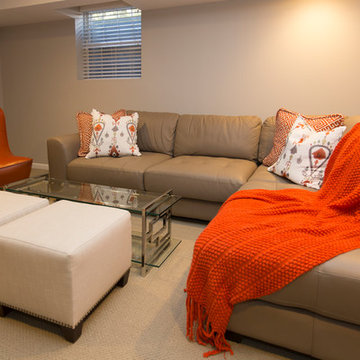
Photo: Richard Law Digital
Idées déco pour un grand sous-sol contemporain semi-enterré avec un mur marron, moquette et un sol beige.
Idées déco pour un grand sous-sol contemporain semi-enterré avec un mur marron, moquette et un sol beige.
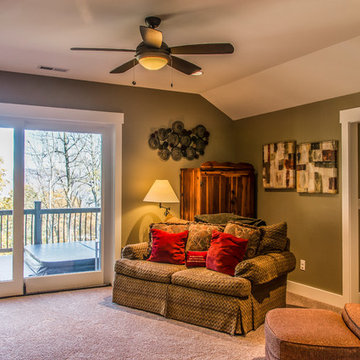
This client loved wood. Site-harvested lumber was applied to the stairwell walls with beautiful effect in this North Asheville home. The tongue-and-groove, nickel-jointed milling and installation, along with the simple detail metal balusters created a focal point for the home.
The heavily-sloped lot afforded great views out back, demanded lots of view-facing windows, and required supported decks off the main floor and lower level.
The screened porch features a massive, wood-burning outdoor fireplace with a traditional hearth, faced with natural stone. The side-yard natural-look water feature attracts many visitors from the surrounding woods.
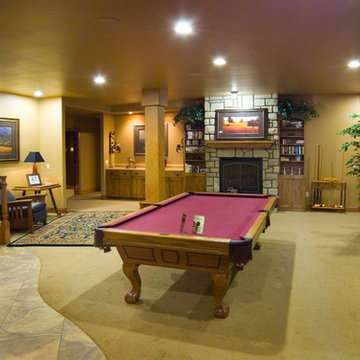
Idée de décoration pour un très grand sous-sol tradition enterré avec un mur marron, moquette, une cheminée standard, un manteau de cheminée en pierre et un sol beige.
Idées déco de sous-sols avec un mur marron et un sol beige
3