Idées déco de sous-sols avec un mur marron et un sol en bois brun
Trier par :
Budget
Trier par:Populaires du jour
21 - 40 sur 112 photos
1 sur 3
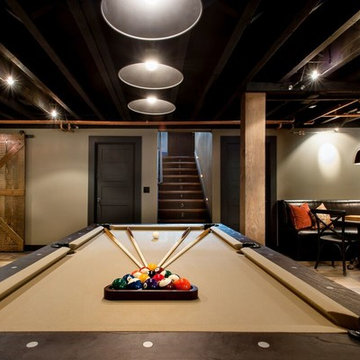
Cette photo montre un sous-sol montagne enterré et de taille moyenne avec un mur marron, un sol en bois brun, aucune cheminée et un sol marron.
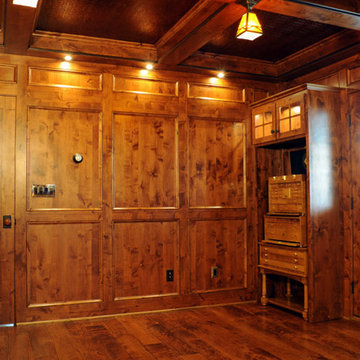
Aménagement d'un sous-sol de taille moyenne avec un mur marron et un sol en bois brun.
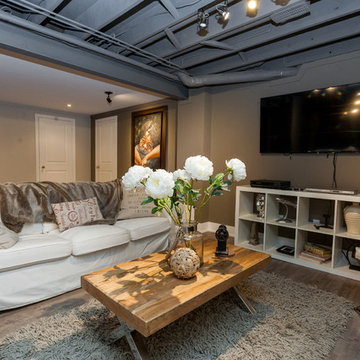
Christian Saunders
Cette photo montre un sous-sol tendance enterré et de taille moyenne avec un mur marron, un sol en bois brun et un sol marron.
Cette photo montre un sous-sol tendance enterré et de taille moyenne avec un mur marron, un sol en bois brun et un sol marron.
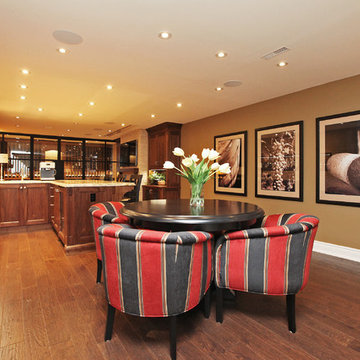
Réalisation d'un grand sous-sol tradition enterré avec un sol en bois brun, un mur marron, aucune cheminée et un sol marron.
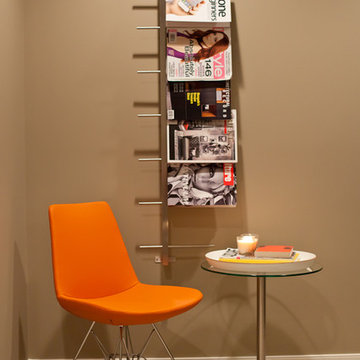
A Hotel Luxe Modern Transitional Home by Natalie Fuglestveit Interior Design, Calgary Interior Design Firm. Photos by Lindsay Nichols Photography.
Interior design includes modern fireplace with 24"x24" calacutta marble tile face, 18 karat vase with tree, black and white geometric prints, modern Gus white Delano armchairs, natural walnut hardwood floors, medium brown wall color, ET2 Lighting linear pendant fixture over dining table with tear drop glass, acrylic coffee table, carmel shag wool area rug, champagne gold Delta Trinsic faucet, charcoal flat panel cabinets, tray ceiling with chandelier in master bedroom, pink floral drapery in girls room with teal linear border.
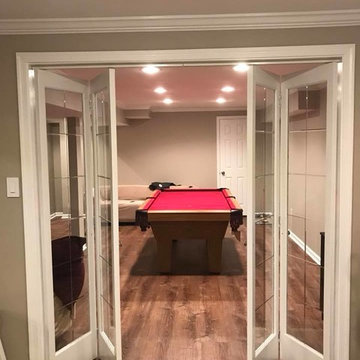
Idées déco pour un grand sous-sol classique enterré avec un mur marron, un sol en bois brun, aucune cheminée et un sol marron.
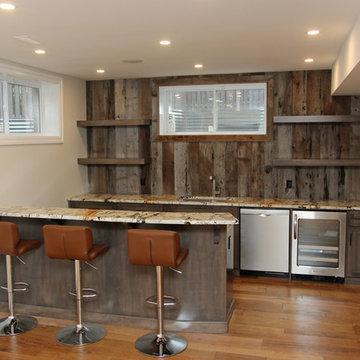
This wet bar combines seating space just beside the back countertop. The sink and the mini fridge allow for beverages to be made easily, and the wooden shelving units and backsplash provide contrast against the light countertop.
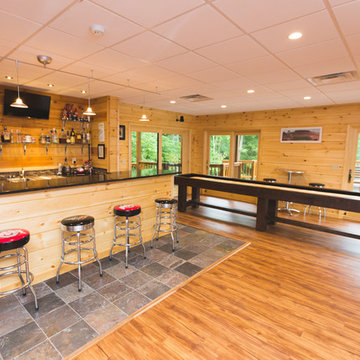
Creative Push
Idées déco pour un grand sous-sol montagne donnant sur l'extérieur avec un mur marron et un sol en bois brun.
Idées déco pour un grand sous-sol montagne donnant sur l'extérieur avec un mur marron et un sol en bois brun.
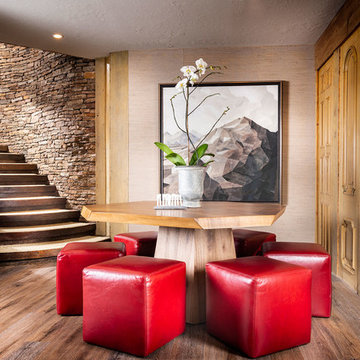
Exemple d'un très grand sous-sol chic enterré avec un mur marron, un sol en bois brun et un sol marron.
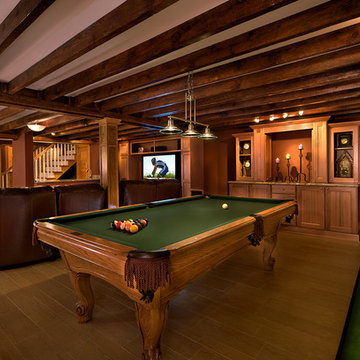
Photography by Mark Wieland
Aménagement d'un grand sous-sol rétro enterré avec un mur marron et un sol en bois brun.
Aménagement d'un grand sous-sol rétro enterré avec un mur marron et un sol en bois brun.
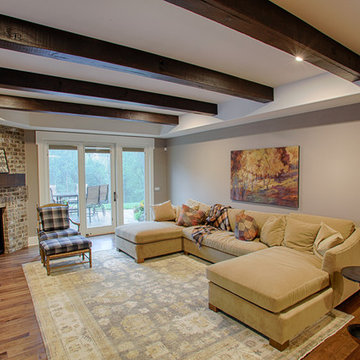
Réalisation d'un grand sous-sol tradition avec un mur marron, un sol en bois brun, une cheminée d'angle, un manteau de cheminée en brique et un sol marron.
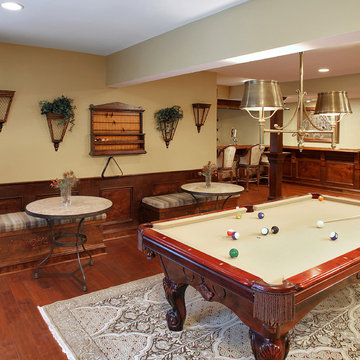
Ken Wyner
Inspiration pour un très grand sous-sol traditionnel donnant sur l'extérieur avec un mur marron, un sol en bois brun et un sol marron.
Inspiration pour un très grand sous-sol traditionnel donnant sur l'extérieur avec un mur marron, un sol en bois brun et un sol marron.
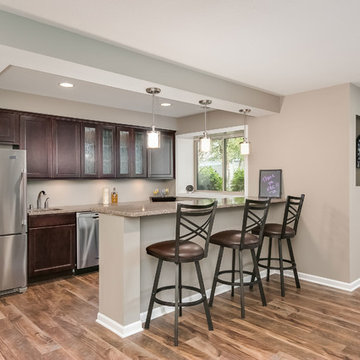
©Finished Basement Company
Cette photo montre un sous-sol chic semi-enterré et de taille moyenne avec un mur marron, un sol en bois brun, aucune cheminée et un sol marron.
Cette photo montre un sous-sol chic semi-enterré et de taille moyenne avec un mur marron, un sol en bois brun, aucune cheminée et un sol marron.
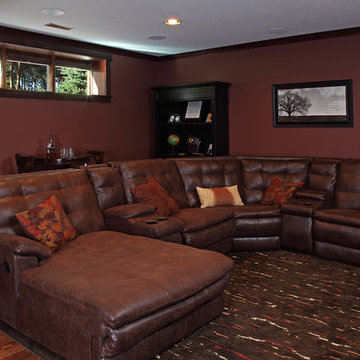
Greg Page Photography
Idées déco pour un sous-sol craftsman enterré et de taille moyenne avec un mur marron, un sol en bois brun et aucune cheminée.
Idées déco pour un sous-sol craftsman enterré et de taille moyenne avec un mur marron, un sol en bois brun et aucune cheminée.
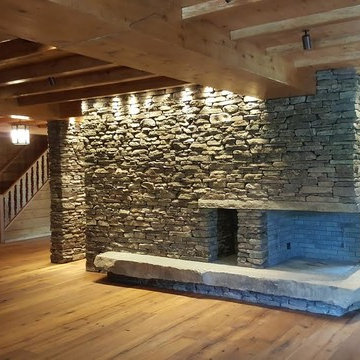
Exemple d'un grand sous-sol scandinave avec un mur marron, un sol en bois brun, un manteau de cheminée en pierre, un sol marron et une cheminée standard.
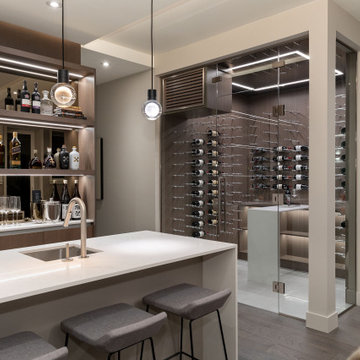
Inspiration pour un sous-sol en bois de taille moyenne avec un bar de salon, un mur marron, un sol en bois brun et un sol marron.
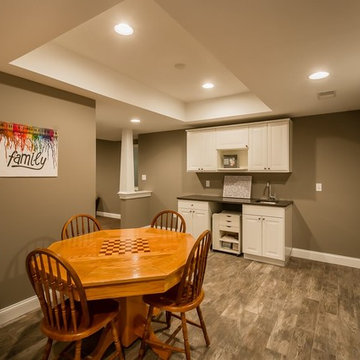
Cette photo montre un grand sous-sol chic enterré avec un mur marron, un sol en bois brun, aucune cheminée et un sol marron.
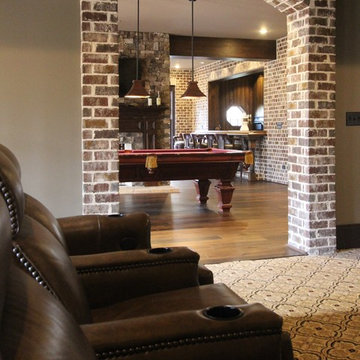
Idée de décoration pour un très grand sous-sol tradition donnant sur l'extérieur avec un mur marron et un sol en bois brun.
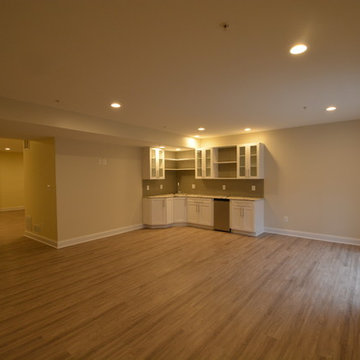
Eugene
Cette image montre un grand sous-sol traditionnel donnant sur l'extérieur avec un mur marron, un sol en bois brun, aucune cheminée et un sol marron.
Cette image montre un grand sous-sol traditionnel donnant sur l'extérieur avec un mur marron, un sol en bois brun, aucune cheminée et un sol marron.
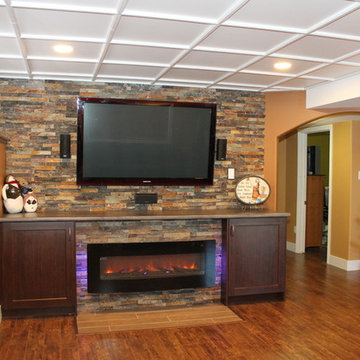
Inspiration pour un sous-sol chalet donnant sur l'extérieur et de taille moyenne avec un mur marron, un sol en bois brun, une cheminée ribbon et un manteau de cheminée en pierre.
Idées déco de sous-sols avec un mur marron et un sol en bois brun
2