Idées déco de sous-sols avec un mur marron
Trier par :
Budget
Trier par:Populaires du jour
81 - 100 sur 918 photos
1 sur 2
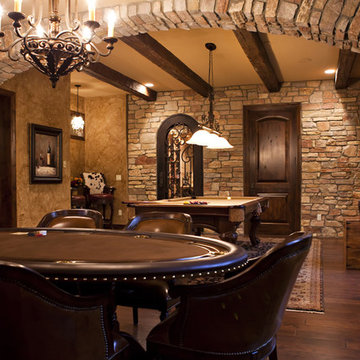
Photo by Melanie Reyes
Rustic lower level, with stone arches defining spaces. This photo shows the billiards area and the wine cellar. Engineered dark wood floors and warm rugs add beauty and warmth making this feel integrated into the rest of the house.
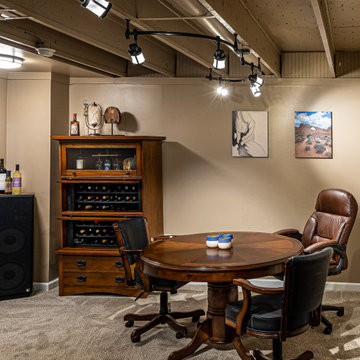
Aménagement d'un sous-sol craftsman enterré et de taille moyenne avec salle de jeu, un mur marron, moquette, un sol beige et poutres apparentes.

Rob Schwerdt
Aménagement d'un grand sous-sol montagne enterré avec un mur marron, un sol en carrelage de porcelaine, cheminée suspendue, un manteau de cheminée en carrelage et un sol gris.
Aménagement d'un grand sous-sol montagne enterré avec un mur marron, un sol en carrelage de porcelaine, cheminée suspendue, un manteau de cheminée en carrelage et un sol gris.
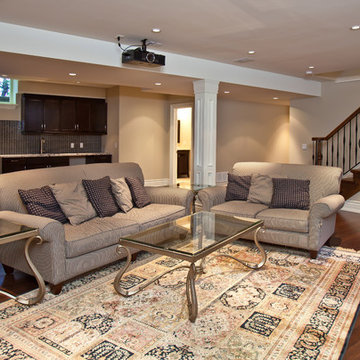
Cette photo montre un grand sous-sol tendance enterré avec un mur marron, sol en stratifié, aucune cheminée et un sol marron.
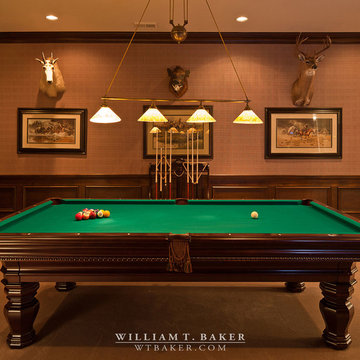
James Lockheart photo
Cette photo montre un grand sous-sol chic enterré avec un mur marron et parquet foncé.
Cette photo montre un grand sous-sol chic enterré avec un mur marron et parquet foncé.
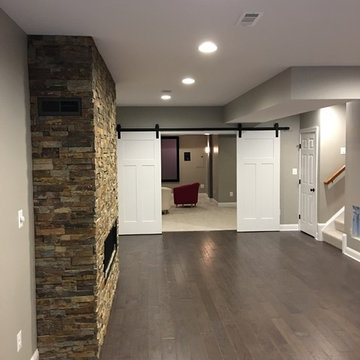
For this job, we finished an completely unfinished basement space to include a theatre room with 120" screen wall & rough-in for a future bar, barn door detail to the family living area with stacked stone 50" modern gas fireplace, a home-office, a bedroom and a full basement bathroom.
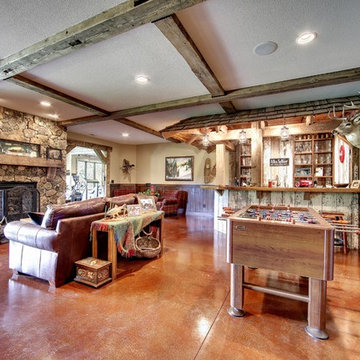
Photos by SpaceCrafting
Cette photo montre un sous-sol montagne donnant sur l'extérieur avec un mur marron, sol en béton ciré, une cheminée standard, un manteau de cheminée en pierre et un sol rouge.
Cette photo montre un sous-sol montagne donnant sur l'extérieur avec un mur marron, sol en béton ciré, une cheminée standard, un manteau de cheminée en pierre et un sol rouge.
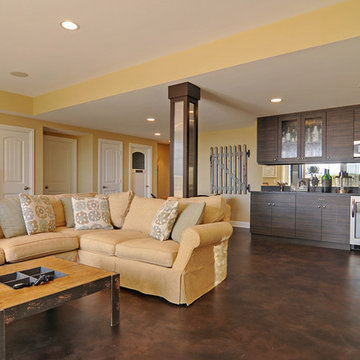
A basement living space complete with a kitchenette, wine fridge, and varied height ceiling
Cette photo montre un grand sous-sol chic donnant sur l'extérieur avec un mur marron et sol en béton ciré.
Cette photo montre un grand sous-sol chic donnant sur l'extérieur avec un mur marron et sol en béton ciré.
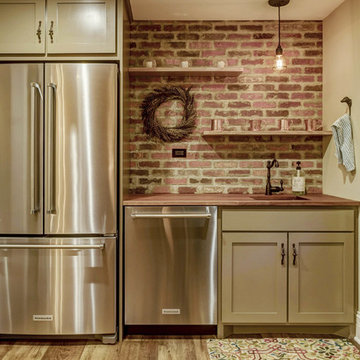
Brick masonry basement accent wall design featuring "Englishpub" thin brick with an over grout mortar technique.
Aménagement d'un petit sous-sol montagne enterré avec un mur marron.
Aménagement d'un petit sous-sol montagne enterré avec un mur marron.
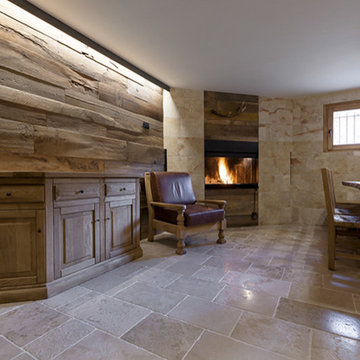
rivestimento in rovere antico e pavimento anticato "Gotico" della collezzione Anticati d'autore Viel (www.anticatidautore.it)
angolo cucina in pietra lavorata su misura con finitura grezza
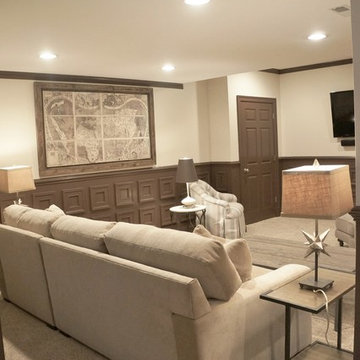
Aménagement d'un sous-sol classique avec un mur marron, moquette et aucune cheminée.
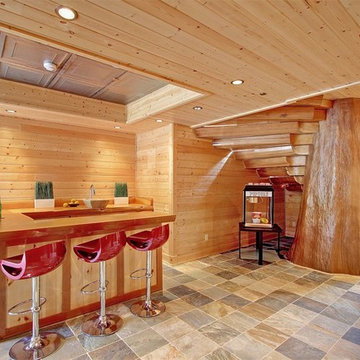
Addition to the bar, we couldn't forge the popcorn for watching movies on the big screen!
Idées déco pour un grand sous-sol montagne donnant sur l'extérieur avec un mur marron, une cheminée standard et un manteau de cheminée en pierre.
Idées déco pour un grand sous-sol montagne donnant sur l'extérieur avec un mur marron, une cheminée standard et un manteau de cheminée en pierre.
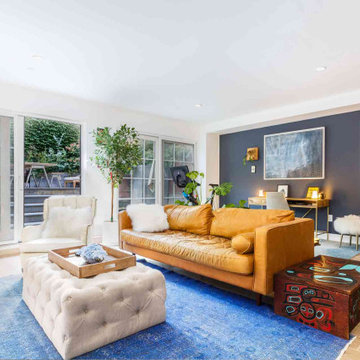
A genius artist Adam Zoltowski's basement with his amazing paintings. He is very creative and always inspires me as designer. His wife has sense of design, the project was a team work !
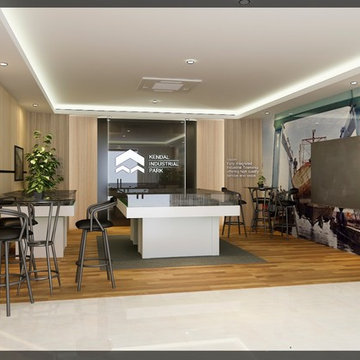
Aménagement d'un sous-sol moderne avec un mur marron, sol en stratifié et un sol marron.
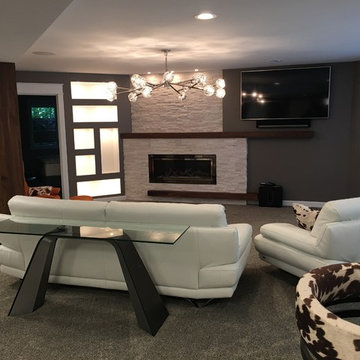
DWH
Exemple d'un grand sous-sol tendance semi-enterré avec un mur marron, moquette, une cheminée ribbon, un manteau de cheminée en pierre et un sol marron.
Exemple d'un grand sous-sol tendance semi-enterré avec un mur marron, moquette, une cheminée ribbon, un manteau de cheminée en pierre et un sol marron.
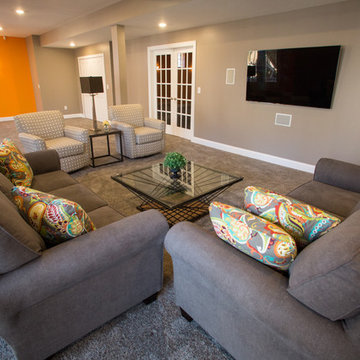
Leslie Faranacci
Cette image montre un grand sous-sol traditionnel semi-enterré avec un mur marron, moquette et aucune cheminée.
Cette image montre un grand sous-sol traditionnel semi-enterré avec un mur marron, moquette et aucune cheminée.
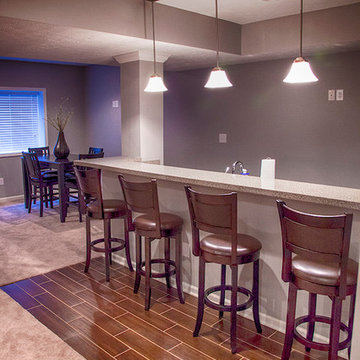
Trevor Ruszowski www.tr22photography.com
This is a basement project for a homeowner that wished to enjoy 1250 more square feet of finished living space that included a living area, guest bedroom, full bath, wet bar area. We started with all concrete walls and floors. What a transformation the finishing touches can make!!
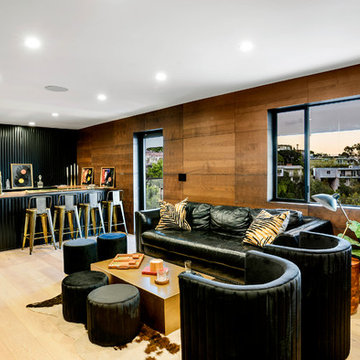
Cette photo montre un sous-sol tendance de taille moyenne avec un mur marron et parquet clair.
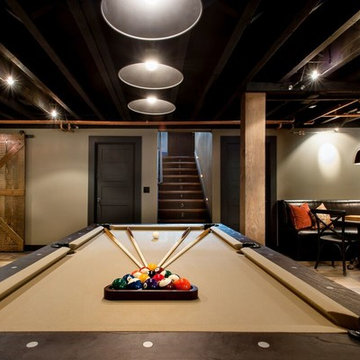
Cette photo montre un sous-sol montagne enterré et de taille moyenne avec un mur marron, un sol en bois brun, aucune cheminée et un sol marron.
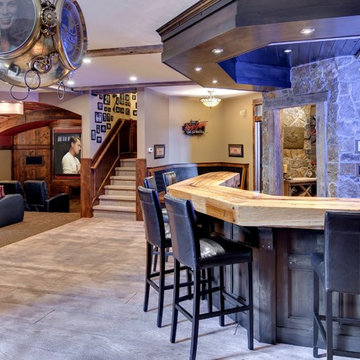
Home built and designed by Divine Custom Homes
Photos by Spacecrafting
Cette image montre un sous-sol traditionnel donnant sur l'extérieur avec un mur marron, sol en béton ciré et un sol marron.
Cette image montre un sous-sol traditionnel donnant sur l'extérieur avec un mur marron, sol en béton ciré et un sol marron.
Idées déco de sous-sols avec un mur marron
5