Idées déco de sous-sols avec un mur marron
Trier par :
Budget
Trier par:Populaires du jour
21 - 40 sur 118 photos
1 sur 3
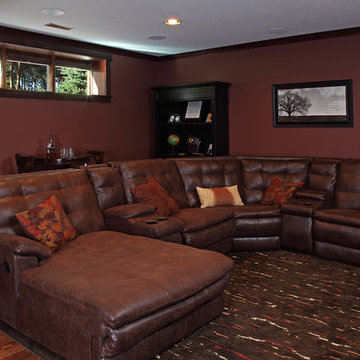
Greg Page Photography
Idées déco pour un sous-sol craftsman enterré et de taille moyenne avec un mur marron, un sol en bois brun et aucune cheminée.
Idées déco pour un sous-sol craftsman enterré et de taille moyenne avec un mur marron, un sol en bois brun et aucune cheminée.
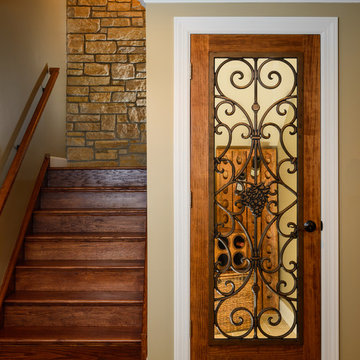
Cette photo montre un sous-sol chic semi-enterré et de taille moyenne avec un mur marron, moquette, une cheminée standard et un manteau de cheminée en pierre.
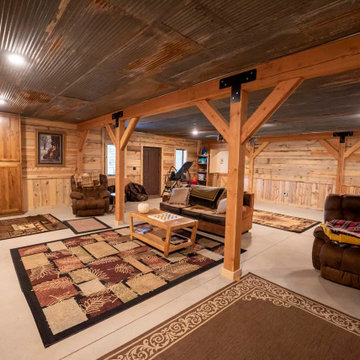
Finished basement in post and beam barn home kit
Réalisation d'un sous-sol chalet donnant sur l'extérieur et de taille moyenne avec un mur marron, sol en béton ciré, aucune cheminée, un sol gris et du lambris de bois.
Réalisation d'un sous-sol chalet donnant sur l'extérieur et de taille moyenne avec un mur marron, sol en béton ciré, aucune cheminée, un sol gris et du lambris de bois.
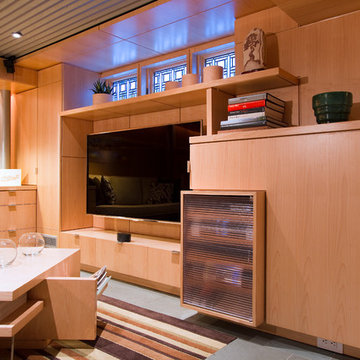
Home theater Millwork , with flat screen TV
photo by Jeffery Edward Tryon
Inspiration pour un sous-sol design semi-enterré et de taille moyenne avec un mur marron, un sol en ardoise, aucune cheminée et un sol vert.
Inspiration pour un sous-sol design semi-enterré et de taille moyenne avec un mur marron, un sol en ardoise, aucune cheminée et un sol vert.
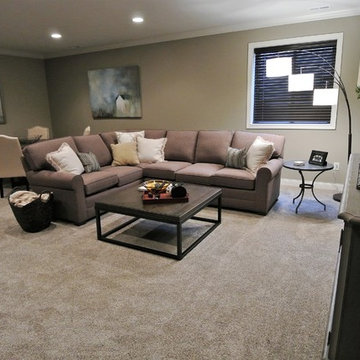
My client wanted a place for her husband and grandkids to escape. We finished this basement to include a full bedroom, work out room and gorgeous bath. The colors were in warm brown and cream tones. The final product is stunning and the clients loved it!
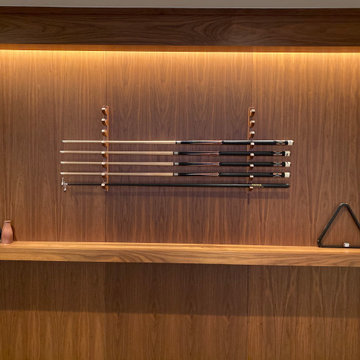
Game room with automated accent lighting
Aménagement d'un sous-sol rétro semi-enterré et de taille moyenne avec salle de jeu, un mur marron, sol en béton ciré et un sol gris.
Aménagement d'un sous-sol rétro semi-enterré et de taille moyenne avec salle de jeu, un mur marron, sol en béton ciré et un sol gris.
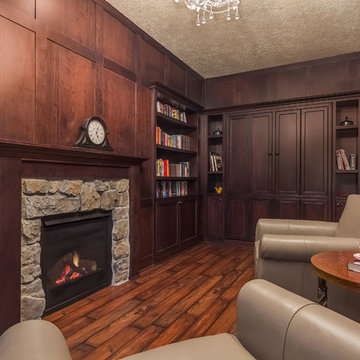
Library with hard wood panels and stone fireplace. ©Finished Basement Company
Idées déco pour un sous-sol classique semi-enterré et de taille moyenne avec un mur marron, parquet foncé, une cheminée standard, un manteau de cheminée en pierre et un sol marron.
Idées déco pour un sous-sol classique semi-enterré et de taille moyenne avec un mur marron, parquet foncé, une cheminée standard, un manteau de cheminée en pierre et un sol marron.
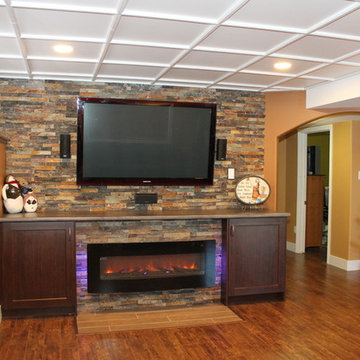
Inspiration pour un sous-sol chalet donnant sur l'extérieur et de taille moyenne avec un mur marron, un sol en bois brun, une cheminée ribbon et un manteau de cheminée en pierre.
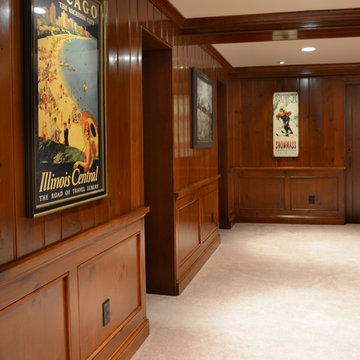
One Room at a Time, Inc. This basement space is warm and inviting with rich wood detailing throughout.
Idées déco pour un grand sous-sol classique donnant sur l'extérieur avec moquette, un mur marron et un sol beige.
Idées déco pour un grand sous-sol classique donnant sur l'extérieur avec moquette, un mur marron et un sol beige.
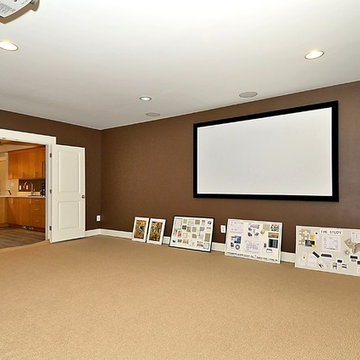
Exemple d'un sous-sol craftsman enterré et de taille moyenne avec un mur marron, moquette, aucune cheminée et un sol beige.
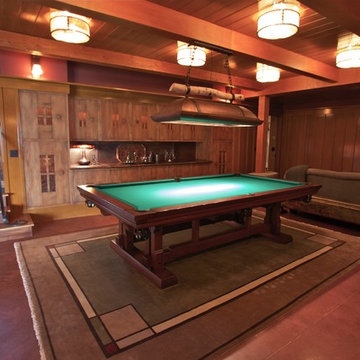
Inspiration pour un sous-sol chalet enterré et de taille moyenne avec un mur marron, sol en béton ciré et aucune cheminée.
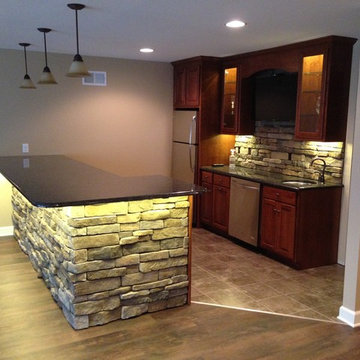
LED lights used under the granite bar to illuminate this beautiful Sierra Mountain Ledge stone from Eldorado Stone. The bar and cabinets are 42" high and very comfortable standing height. The custom cherry cabinets with LED lights under the wall cabinets and in the wall cabinets make this basement kitchen fell worm and inviting.
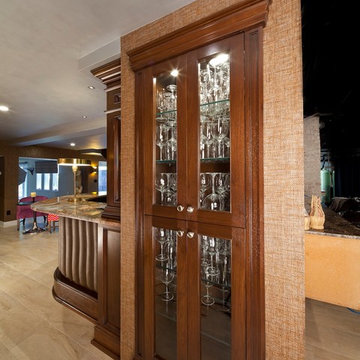
Idée de décoration pour un sous-sol minimaliste enterré et de taille moyenne avec un mur marron, un sol en carrelage de céramique, aucune cheminée et un sol beige.
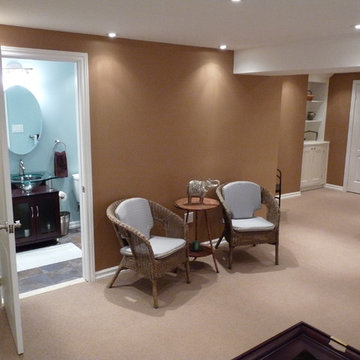
When we decided to construct a guest suite in our home we sought out designs and quotes from three recommended contractors. The quote from Living Space was our choice because they were the most professional, best-trained and most open to our suggestions. There price was also competitive. They took the extra time and helped shopped with us for fixtures, make helpful suggestions and even found someone to do upholstery work to complete the look of the suite. We now have an upgraded staircase, soundproof insulation, carpeting, a washroom with heated tile floor and storage closet, a sitting area and games room for our grandchildren and lots of extra storage space. We have been pleased with them as , the willingness to do follow-up work and are asking him to design additional storage and work area in our upstairs loft.
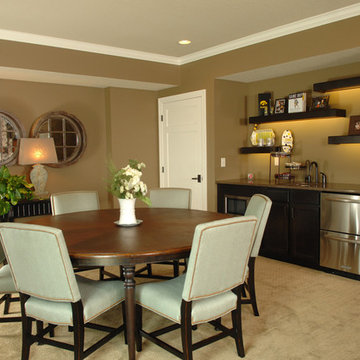
Idée de décoration pour un sous-sol tradition enterré et de taille moyenne avec un mur marron, moquette et un sol beige.
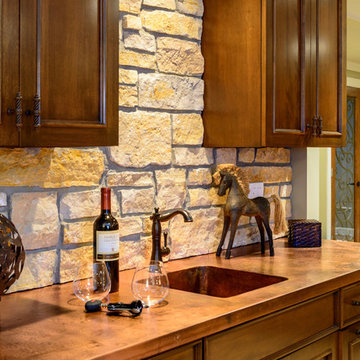
Inspiration pour un sous-sol traditionnel semi-enterré et de taille moyenne avec un mur marron, moquette, une cheminée standard et un manteau de cheminée en pierre.
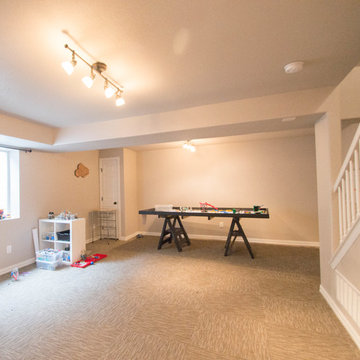
Réalisation d'un petit sous-sol tradition enterré avec un mur marron, moquette et aucune cheminée.
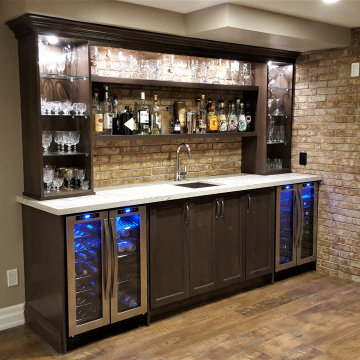
Exemple d'un sous-sol montagne enterré et de taille moyenne avec un mur marron, sol en stratifié et un sol marron.
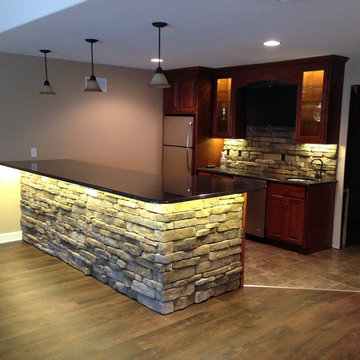
LED lights used under the granite bar to illuminate this beautiful Sierra Mountain Ledge stone from Eldorado Stone. The bar and cabinets are 42" high and very comfortable standing height. The custom cherry cabinets with LED lights under the wall cabinets and in the wall cabinets make this basement kitchen fell worm and inviting.
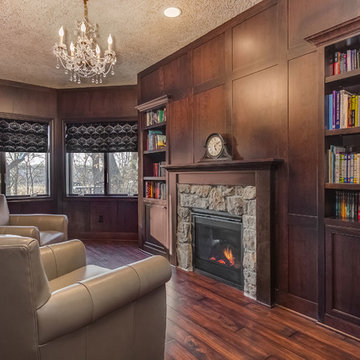
Traditional library with fireplace, dark wood panels and hardwood floors. ©Finished Basement Company
Inspiration pour un sous-sol traditionnel semi-enterré et de taille moyenne avec un mur marron, parquet foncé, une cheminée standard, un manteau de cheminée en pierre et un sol marron.
Inspiration pour un sous-sol traditionnel semi-enterré et de taille moyenne avec un mur marron, parquet foncé, une cheminée standard, un manteau de cheminée en pierre et un sol marron.
Idées déco de sous-sols avec un mur marron
2