Idées déco de sous-sols avec un mur marron
Trier par :
Budget
Trier par:Populaires du jour
41 - 60 sur 118 photos
1 sur 3
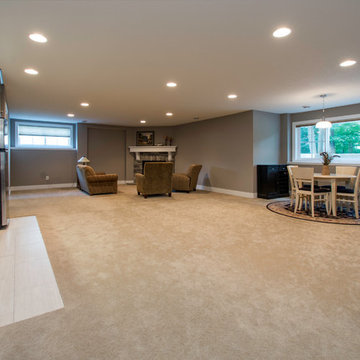
Exclusive House Plan 73345HS is a 3 bedroom 3.5 bath beauty with the master on main and a 4 season sun room that will be a favorite hangout.
The front porch is 12' deep making it a great spot for use as outdoor living space which adds to the 3,300+ sq. ft. inside.
Ready when you are. Where do YOU want to build?
Plans: http://bit.ly/73345hs
Photo Credit: Garrison Groustra
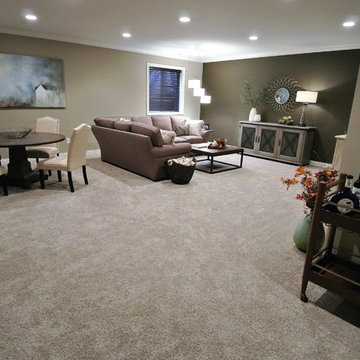
My client wanted a place for her husband and grandkids to escape. We finished this basement to include a full bedroom, work out room and gorgeous bath. The colors were in warm brown and cream tones. The final product is stunning and the clients loved it!
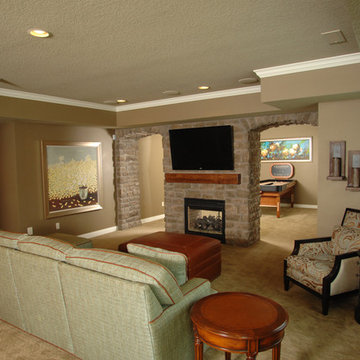
Réalisation d'un sous-sol tradition enterré et de taille moyenne avec un mur marron, moquette, une cheminée standard et un manteau de cheminée en pierre.
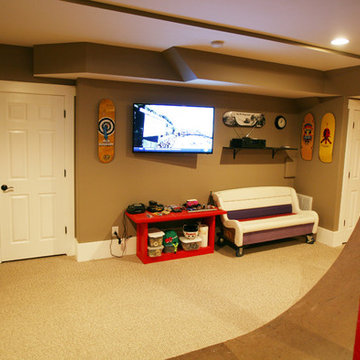
Cette photo montre un grand sous-sol craftsman donnant sur l'extérieur avec un mur marron.
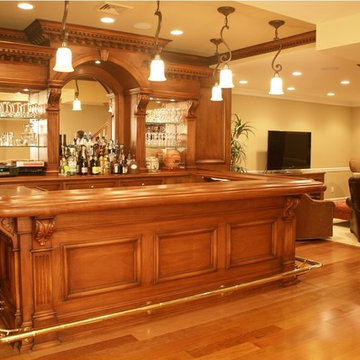
Inspiration pour un sous-sol traditionnel enterré et de taille moyenne avec un mur marron, un sol en carrelage de céramique, aucune cheminée et un sol beige.
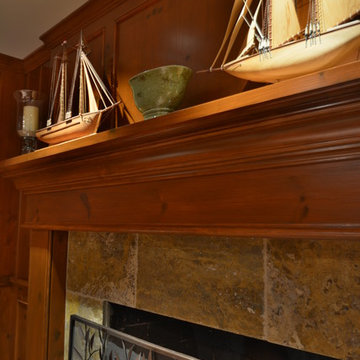
One Room at a Time, Inc. This basement space is warm and inviting with rich wood detailing throughout.
Cette photo montre un grand sous-sol chic donnant sur l'extérieur avec un mur marron, moquette, un sol beige, une cheminée standard et un manteau de cheminée en carrelage.
Cette photo montre un grand sous-sol chic donnant sur l'extérieur avec un mur marron, moquette, un sol beige, une cheminée standard et un manteau de cheminée en carrelage.
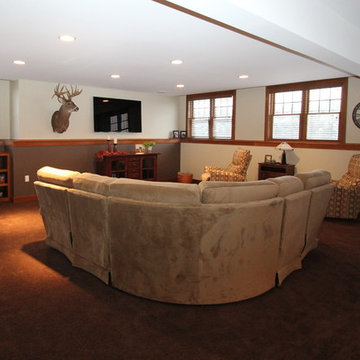
This newly constructed open floor plan home with a large finished basement is ideal for this fun-loving couple. We were fortunate to be included in the very beginning stages of construction space planning to optimize room placement, layout, and spacing. From there, we worked side-by-side with homeowners and contractor in selecting all of the details from floors and doors to lighting and window treatments. These empty nesters love to entertain. Both the main level and the downstairs offer great flow. A bit of luxury was added in the master bathroom with this soaker tub and custom tile shower.
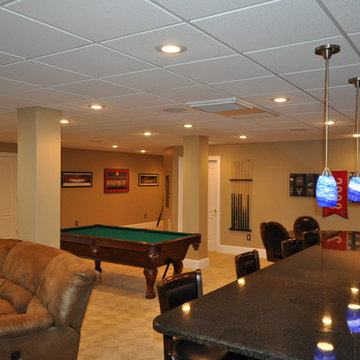
Sam Stoltzfus
Idées déco pour un sous-sol classique enterré et de taille moyenne avec un mur marron, moquette et aucune cheminée.
Idées déco pour un sous-sol classique enterré et de taille moyenne avec un mur marron, moquette et aucune cheminée.
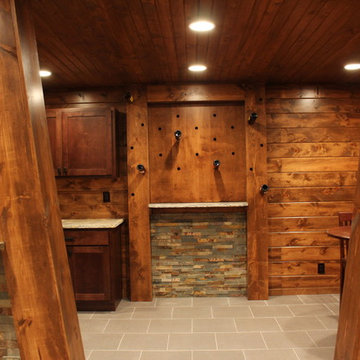
Cette photo montre un sous-sol montagne enterré et de taille moyenne avec un mur marron, un sol en carrelage de porcelaine et un sol gris.
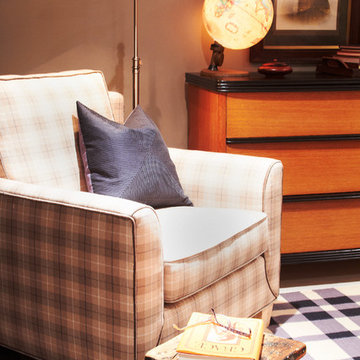
Exemple d'un sous-sol chic de taille moyenne avec un mur marron et sol en béton ciré.
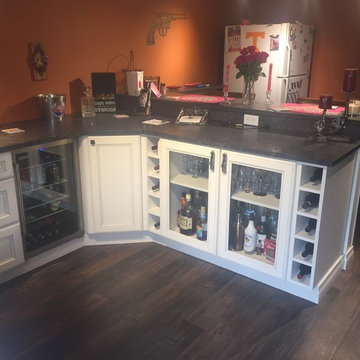
Beverage Center using Diamond Cabinets with Granite Leather Counter Tops
Idées déco pour un sous-sol classique donnant sur l'extérieur et de taille moyenne avec un mur marron, un sol en carrelage de porcelaine et un sol marron.
Idées déco pour un sous-sol classique donnant sur l'extérieur et de taille moyenne avec un mur marron, un sol en carrelage de porcelaine et un sol marron.
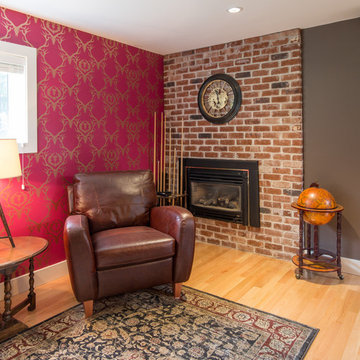
Aménagement d'un sous-sol industriel donnant sur l'extérieur avec un mur marron, parquet clair, une cheminée standard, un manteau de cheminée en brique et un sol beige.
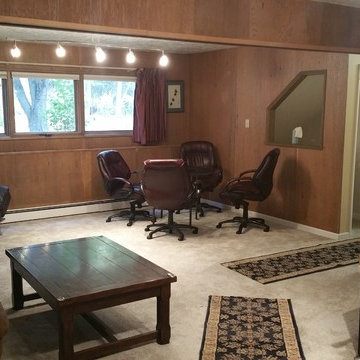
Idée de décoration pour un sous-sol tradition semi-enterré et de taille moyenne avec un mur marron, moquette, aucune cheminée et un sol beige.
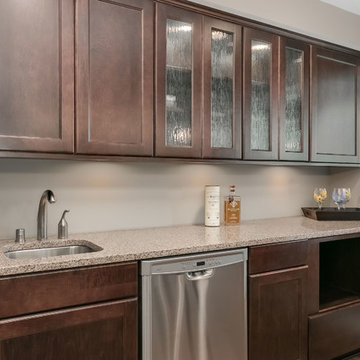
©Finished Basement Company
Cette image montre un sous-sol traditionnel semi-enterré et de taille moyenne avec un mur marron, un sol en bois brun, aucune cheminée et un sol marron.
Cette image montre un sous-sol traditionnel semi-enterré et de taille moyenne avec un mur marron, un sol en bois brun, aucune cheminée et un sol marron.
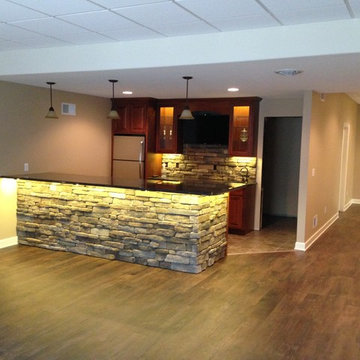
LED lights used under the granite bar to illuminate this beautiful Sierra Mountain Ledge stone from Eldorado Stone. The bar and cabinets are 42" high and very comfortable standing height. The custom cherry cabinets with LED lights under the wall cabinets and in the wall cabinets make this basement kitchen fell worm and inviting.
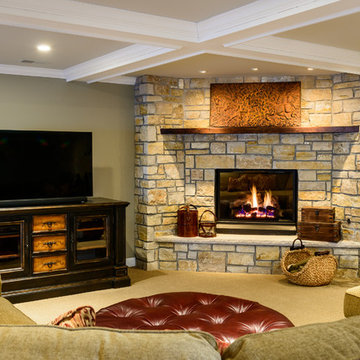
Idées déco pour un sous-sol montagne semi-enterré et de taille moyenne avec un mur marron, moquette, une cheminée standard et un manteau de cheminée en pierre.
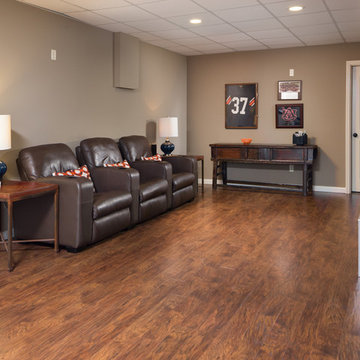
Tommy Daspit
Tommy Daspit is an Architectural, Commercial, Real Estate, and Google Maps Business View Trusted photographer in Birmingham, Alabama. Tommy provides the best in commercial photography in the southeastern United States (Alabama, Georgia, North Carolina, South Carolina, Florida, Mississippi, Louisiana, and Tennessee).View more of his work on his homepage: http://tommmydaspit.com/
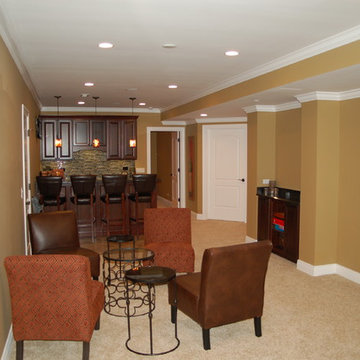
Design and construction of build-out of an unfinished basement, including gas fireplace, bar, TV area, recreation area and bedroom.
Exemple d'un grand sous-sol chic enterré avec un mur marron, moquette et une cheminée standard.
Exemple d'un grand sous-sol chic enterré avec un mur marron, moquette et une cheminée standard.
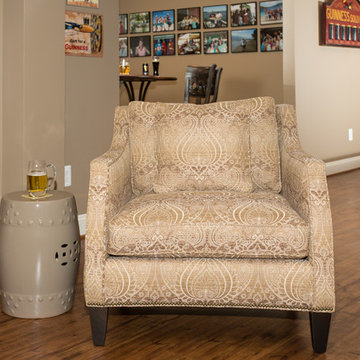
Inspiration pour un sous-sol traditionnel donnant sur l'extérieur et de taille moyenne avec un mur marron et aucune cheminée.
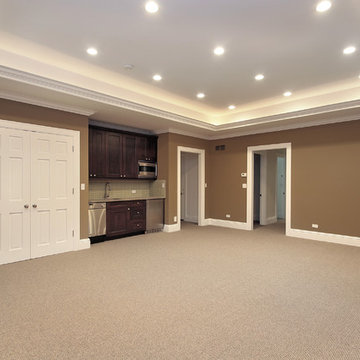
Exemple d'un grand sous-sol chic semi-enterré avec un mur marron, moquette et un sol beige.
Idées déco de sous-sols avec un mur marron
3