Idées déco de sous-sols avec un mur marron
Trier par :
Budget
Trier par:Populaires du jour
61 - 80 sur 284 photos
1 sur 3
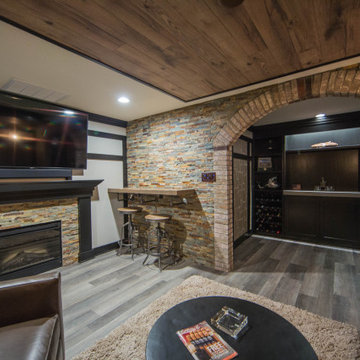
Our in-house design staff took this unfinished basement from sparse to stylish speak-easy complete with a fireplace, wine & bourbon bar and custom humidor.
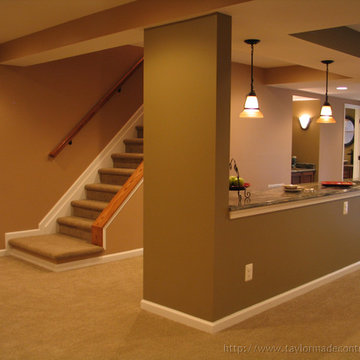
Cette image montre un grand sous-sol design donnant sur l'extérieur avec moquette, aucune cheminée et un mur marron.
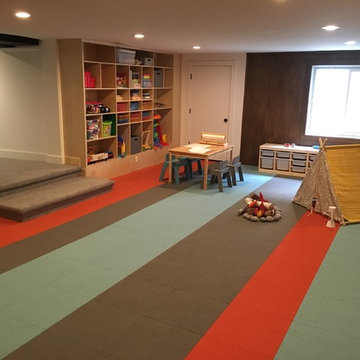
Cette image montre un grand sous-sol design avec moquette, un mur marron et un sol multicolore.
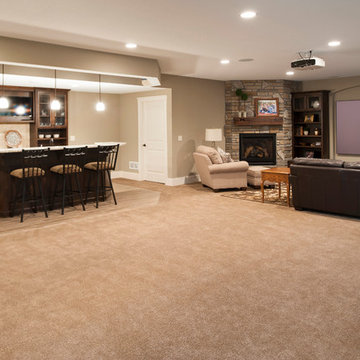
A large expansive space with a fireplace, projection screen TV and a walk behind wet bar;
Inspiration pour un très grand sous-sol craftsman donnant sur l'extérieur avec un mur marron, moquette, une cheminée d'angle, un manteau de cheminée en pierre et un sol marron.
Inspiration pour un très grand sous-sol craftsman donnant sur l'extérieur avec un mur marron, moquette, une cheminée d'angle, un manteau de cheminée en pierre et un sol marron.
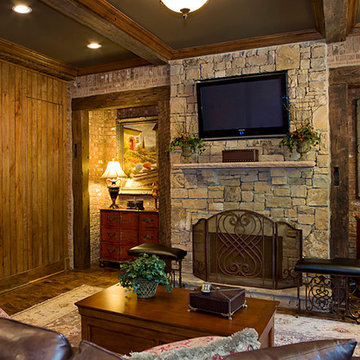
Idée de décoration pour un sous-sol tradition donnant sur l'extérieur et de taille moyenne avec un mur marron, parquet foncé, une cheminée standard, un manteau de cheminée en pierre et un sol marron.
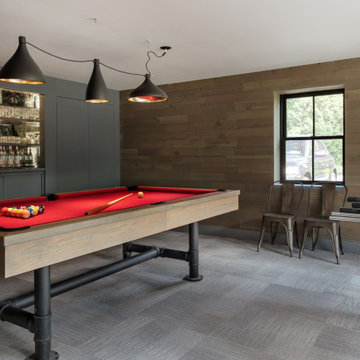
Game room with pool table, foos ball table and a built in bar to make the experience fun and enjoyable.
Idées déco pour un sous-sol contemporain en bois donnant sur l'extérieur et de taille moyenne avec salle de jeu, un mur marron, moquette et un sol gris.
Idées déco pour un sous-sol contemporain en bois donnant sur l'extérieur et de taille moyenne avec salle de jeu, un mur marron, moquette et un sol gris.
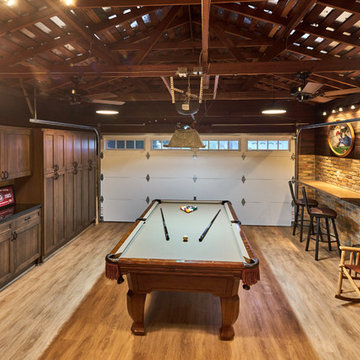
Mark Pinkerton
Cette image montre un sous-sol chalet de taille moyenne et enterré avec un mur marron, un sol en vinyl et aucune cheminée.
Cette image montre un sous-sol chalet de taille moyenne et enterré avec un mur marron, un sol en vinyl et aucune cheminée.
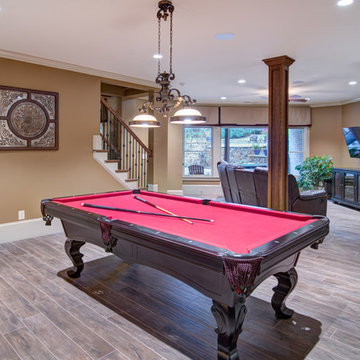
This client wanted their Terrace Level to be comprised of the warm finishes and colors found in a true Tuscan home. Basement was completely unfinished so once we space planned for all necessary areas including pre-teen media area and game room, adult media area, home bar and wine cellar guest suite and bathroom; we started selecting materials that were authentic and yet low maintenance since the entire space opens to an outdoor living area with pool. The wood like porcelain tile used to create interest on floors was complimented by custom distressed beams on the ceilings. Real stucco walls and brick floors lit by a wrought iron lantern create a true wine cellar mood. A sloped fireplace designed with brick, stone and stucco was enhanced with the rustic wood beam mantle to resemble a fireplace seen in Italy while adding a perfect and unexpected rustic charm and coziness to the bar area. Finally decorative finishes were applied to columns for a layered and worn appearance. Tumbled stone backsplash behind the bar was hand painted for another one of a kind focal point. Some other important features are the double sided iron railed staircase designed to make the space feel more unified and open and the barrel ceiling in the wine cellar. Carefully selected furniture and accessories complete the look.
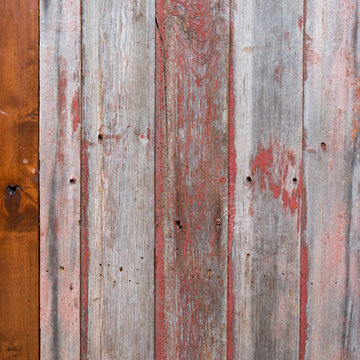
Marnie Swenson, MJFotography, Inc
Réalisation d'un grand sous-sol chalet donnant sur l'extérieur avec un mur marron, parquet clair, une cheminée standard et un manteau de cheminée en pierre.
Réalisation d'un grand sous-sol chalet donnant sur l'extérieur avec un mur marron, parquet clair, une cheminée standard et un manteau de cheminée en pierre.
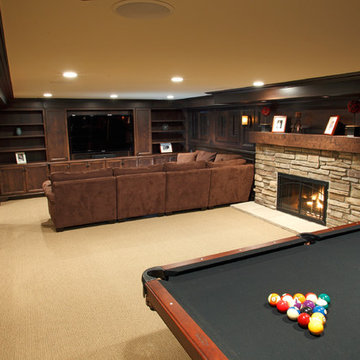
Remodel of lower level of home in Metro-Detroit. Dark stained cabinets with paneled walls give this space a warm and elegant feel
Photo by Dave Freers
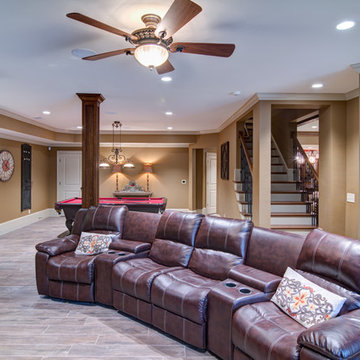
This client wanted their Terrace Level to be comprised of the warm finishes and colors found in a true Tuscan home. Basement was completely unfinished so once we space planned for all necessary areas including pre-teen media area and game room, adult media area, home bar and wine cellar guest suite and bathroom; we started selecting materials that were authentic and yet low maintenance since the entire space opens to an outdoor living area with pool. The wood like porcelain tile used to create interest on floors was complimented by custom distressed beams on the ceilings. Real stucco walls and brick floors lit by a wrought iron lantern create a true wine cellar mood. A sloped fireplace designed with brick, stone and stucco was enhanced with the rustic wood beam mantle to resemble a fireplace seen in Italy while adding a perfect and unexpected rustic charm and coziness to the bar area. Finally decorative finishes were applied to columns for a layered and worn appearance. Tumbled stone backsplash behind the bar was hand painted for another one of a kind focal point. Some other important features are the double sided iron railed staircase designed to make the space feel more unified and open and the barrel ceiling in the wine cellar. Carefully selected furniture and accessories complete the look.
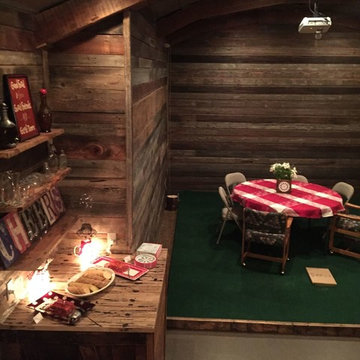
Idée de décoration pour un grand sous-sol chalet enterré avec un mur marron, sol en stratifié, aucune cheminée et un sol marron.
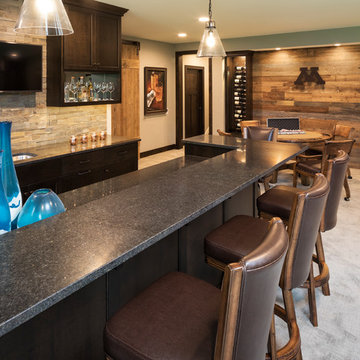
Builder: Pillar Homes
Idée de décoration pour un grand sous-sol tradition donnant sur l'extérieur avec un mur marron, moquette et un sol beige.
Idée de décoration pour un grand sous-sol tradition donnant sur l'extérieur avec un mur marron, moquette et un sol beige.
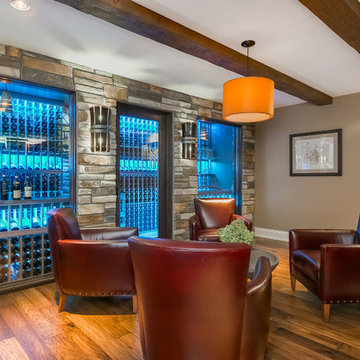
©Finished Basement Company
Inspiration pour un sous-sol traditionnel semi-enterré et de taille moyenne avec un mur marron, un sol en bois brun, aucune cheminée et un sol marron.
Inspiration pour un sous-sol traditionnel semi-enterré et de taille moyenne avec un mur marron, un sol en bois brun, aucune cheminée et un sol marron.
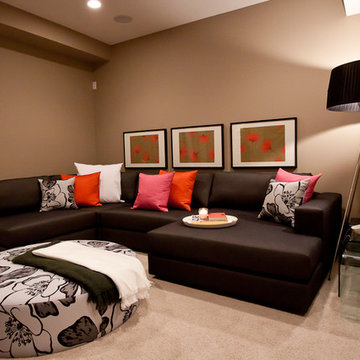
A Hotel Luxe Modern Transitional Home by Natalie Fuglestveit Interior Design, Calgary Interior Design Firm. Photos by Lindsay Nichols Photography.
Interior design includes modern fireplace with 24"x24" calacutta marble tile face, 18 karat vase with tree, black and white geometric prints, modern Gus white Delano armchairs, natural walnut hardwood floors, medium brown wall color, ET2 Lighting linear pendant fixture over dining table with tear drop glass, acrylic coffee table, carmel shag wool area rug, champagne gold Delta Trinsic faucet, charcoal flat panel cabinets, tray ceiling with chandelier in master bedroom, pink floral drapery in girls room with teal linear border.
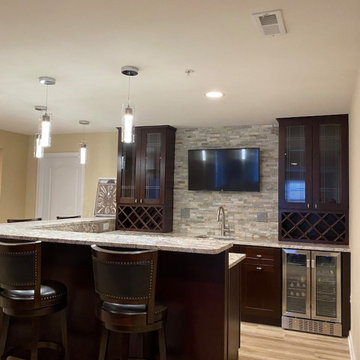
basement wet bar
Cette photo montre un sous-sol tendance de taille moyenne avec un bar de salon, un mur marron, un sol en vinyl et un sol multicolore.
Cette photo montre un sous-sol tendance de taille moyenne avec un bar de salon, un mur marron, un sol en vinyl et un sol multicolore.
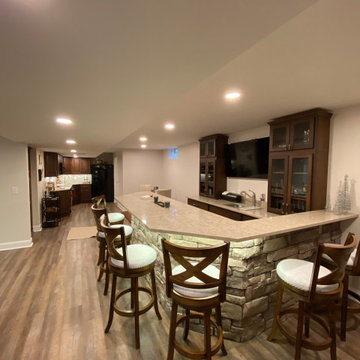
Inspiration pour un sous-sol chalet enterré et de taille moyenne avec un mur marron, un sol en vinyl et un sol marron.
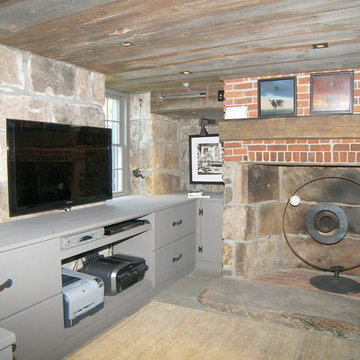
Idée de décoration pour un sous-sol chalet de taille moyenne et enterré avec une cheminée standard, un mur marron, un sol en ardoise et un manteau de cheminée en pierre.
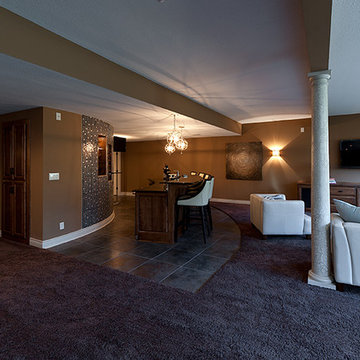
Idées déco pour un grand sous-sol contemporain semi-enterré avec un mur marron, moquette et un sol marron.
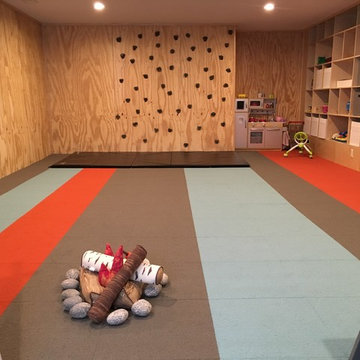
Idées déco pour un grand sous-sol contemporain avec moquette, un mur marron, aucune cheminée et un sol multicolore.
Idées déco de sous-sols avec un mur marron
4