Idées déco de sous-sols avec un mur marron et différents designs de plafond
Trier par:Populaires du jour
1 - 20 sur 34 photos

Réalisation d'un grand sous-sol design en bois avec un mur marron, sol en béton ciré, un sol gris et un plafond en bois.
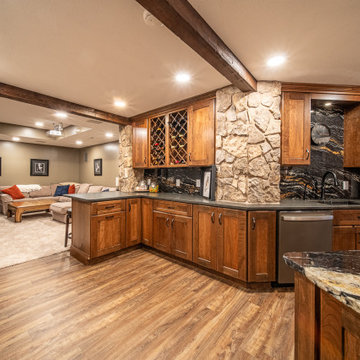
The custom cabinetry is by Showplace. It's called Galena with a full overlay door style with 5-piece drawer fronts in Cherry wood and a Cashew character stain.
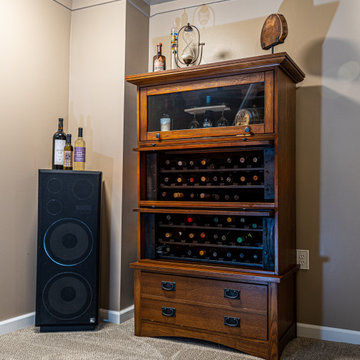
Cette photo montre un sous-sol craftsman enterré et de taille moyenne avec salle de jeu, un mur marron, moquette, un sol beige et poutres apparentes.
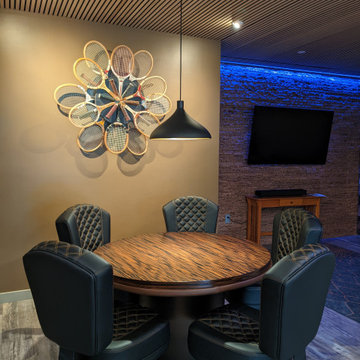
Custom poker table with a reversible top. Seats 5 persons.
Cette image montre un petit sous-sol minimaliste en bois donnant sur l'extérieur avec salle de jeu, un mur marron, un sol en vinyl, un sol gris et un plafond en bois.
Cette image montre un petit sous-sol minimaliste en bois donnant sur l'extérieur avec salle de jeu, un mur marron, un sol en vinyl, un sol gris et un plafond en bois.
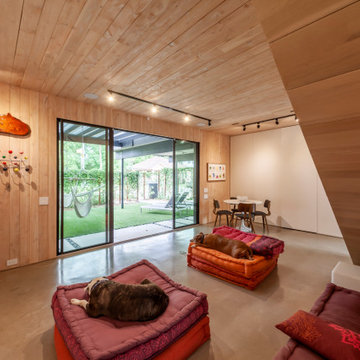
Idées déco pour un grand sous-sol moderne donnant sur l'extérieur avec un mur marron, sol en béton ciré, un sol gris, un plafond en bois et du lambris.
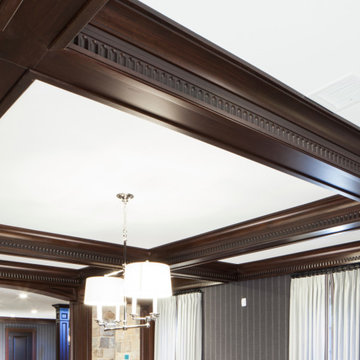
We offer a wide variety of coffered ceilings, custom made in different styles and finishes to fit any space and taste.
For more projects visit our website wlkitchenandhome.com
.
.
.
#cofferedceiling #customceiling #ceilingdesign #classicaldesign #traditionalhome #crown #finishcarpentry #finishcarpenter #exposedbeams #woodwork #carvedceiling #paneling #custombuilt #custombuilder #kitchenceiling #library #custombar #barceiling #livingroomideas #interiordesigner #newjerseydesigner #millwork #carpentry #whiteceiling #whitewoodwork #carved #carving #ornament #librarydecor #architectural_ornamentation
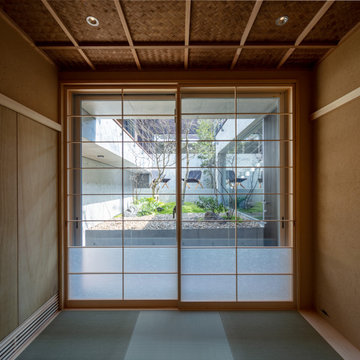
Photo by スターリン・エルメンドルフ
Idées déco pour un sous-sol moderne semi-enterré et de taille moyenne avec un mur marron, un plafond à caissons et du lambris de bois.
Idées déco pour un sous-sol moderne semi-enterré et de taille moyenne avec un mur marron, un plafond à caissons et du lambris de bois.
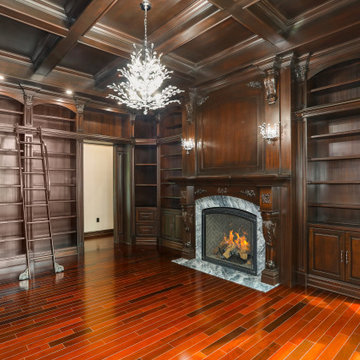
Custom Library in Millstone, New Jersey.
Cette image montre un sous-sol traditionnel en bois donnant sur l'extérieur et de taille moyenne avec un mur marron, parquet foncé, une cheminée standard, un manteau de cheminée en bois et un plafond en bois.
Cette image montre un sous-sol traditionnel en bois donnant sur l'extérieur et de taille moyenne avec un mur marron, parquet foncé, une cheminée standard, un manteau de cheminée en bois et un plafond en bois.
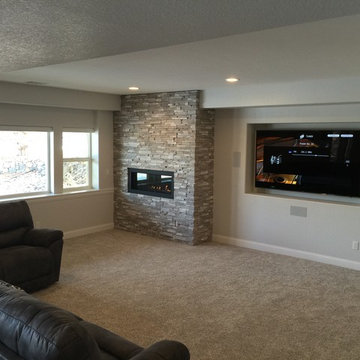
Réalisation d'un sous-sol tradition semi-enterré et de taille moyenne avec un mur marron, moquette, salle de cinéma, une cheminée ribbon, un manteau de cheminée en pierre de parement, un sol beige et un plafond décaissé.
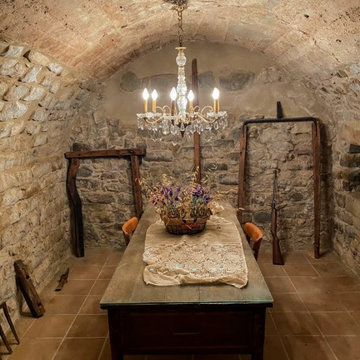
Decoración de bodega en el sótano de una masia o antiguo "celler". Se colocaron barriles antiguos y se aprovecharon las botellas y las herramientas de trabajo existentes para completar la decoración.
Agregamos una mesa y una lampara colgante de vidrio como espacio protagonista.
Las ramas secas se fusionan con el espacio como perfectos complementos.
Decoració de l'antic celler d'una masia. Es van col·locar barrils restaurats i es van aprofitar les ampolles i les eines de treball existents per a completar la decoració.
Vam afegir una taula i una lampara penjant de vidre com a espai protagonista.
Les branques seques es fusionen amb l'espai com a perfectes complements.
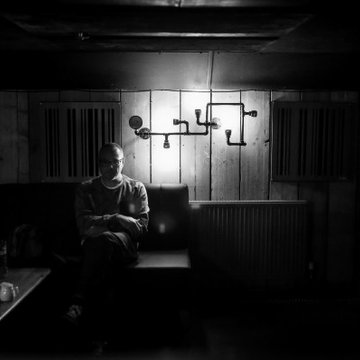
Our client wanted to make use of the cellar underneath the victorian Hotel Bar and restaurant. Knowing there has been a wealth of art, comedy and music in the venue our proposal was a listening room. Taking inspiration from our passion of Japanese listening rooms we set about designing a space which is acoustically treated for the custom designed Hifi. The space is used for film, DJ`S, Events and private functions.
We are please to have supplied the design ethos, technology to deliver the room a musical experience like no other commercial basement in Essex.
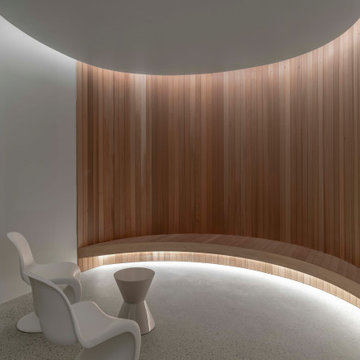
Exemple d'un grand sous-sol tendance avec un mur marron, sol en béton ciré, un sol gris et un plafond en bois.
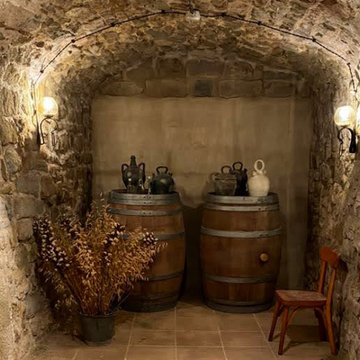
Decoración de bodega en el sótano de una masia o antiguo "celler". Se colocaron barriles antiguos y se aprovecharon las botellas y las herramientas de trabajo existentes para completar la decoración.
Agregamos una mesa y una lampara colgante de vidrio como espacio protagonista.
Las ramas secas se fusionan con el espacio como perfectos complementos.
Decoració de l'antic celler d'una masia. Es van col·locar barrils restaurats i es van aprofitar les ampolles i les eines de treball existents per a completar la decoració.
Vam afegir una taula i una lampara penjant de vidre com a espai protagonista.
Les branques seques es fusionen amb l'espai com a perfectes complements.
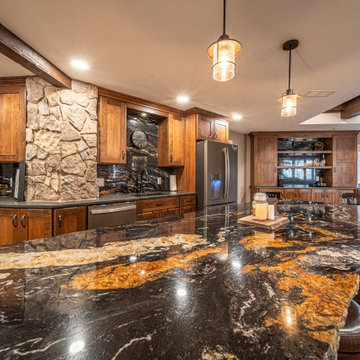
This new basement kitchen includes a large island topped with Orinoco Granite and the perimeter countertop is a
Black Pearl Granite with a Leathered Finish.
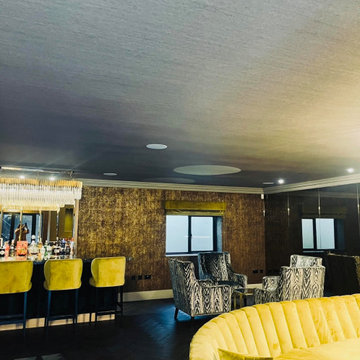
Transforming the basement into a stylish and functional space, I carefully curated a design that seamlessly blended a TV area with a sophisticated bar set up. In the TV area we built a large media wall to accommodate the large high definition TV with plush seating arrangements. An inviting space for entertainment and relaxation providing a warm and cozy ambiance. Behind the sofa the bar area exuded elegance with a sleek countertop, chic bar stools and custom cabinetry for storage. The overall design harmoniosly integrated both areas, providing a perfect balance between entertainment and socialising, making the basement a versatile and welcoming retreat for gatherings and leisure.
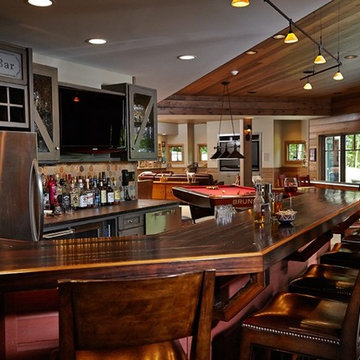
Cette photo montre un sous-sol montagne en bois avec un bar de salon, un mur marron, un sol marron et un plafond en bois.
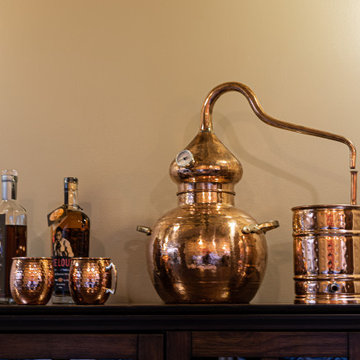
Idées déco pour un sous-sol craftsman enterré et de taille moyenne avec salle de jeu, un mur marron, moquette, un sol beige et poutres apparentes.
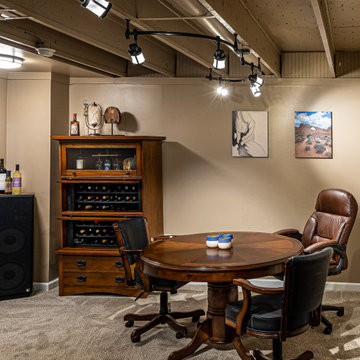
Aménagement d'un sous-sol craftsman enterré et de taille moyenne avec salle de jeu, un mur marron, moquette, un sol beige et poutres apparentes.
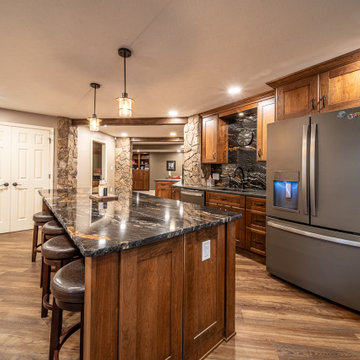
Exposed beams throughout the basement add to the rustic aesthetic.
Exemple d'un grand sous-sol montagne donnant sur l'extérieur avec salle de cinéma, un mur marron, un sol en vinyl, une cheminée standard, un manteau de cheminée en pierre, un sol marron et poutres apparentes.
Exemple d'un grand sous-sol montagne donnant sur l'extérieur avec salle de cinéma, un mur marron, un sol en vinyl, une cheminée standard, un manteau de cheminée en pierre, un sol marron et poutres apparentes.
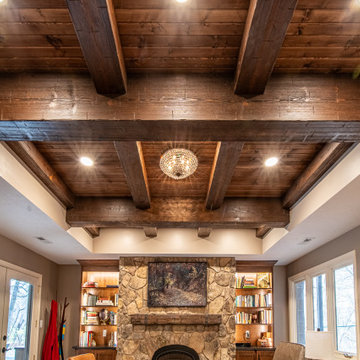
This basement transformation included replacing the drop ceiling with drywall, incorporating a tray ceiling with faux rustic beams, and a carsiding ceiling within the inset.
Idées déco de sous-sols avec un mur marron et différents designs de plafond
1