Idées déco de sous-sols avec un mur multicolore
Trier par :
Budget
Trier par:Populaires du jour
1 - 20 sur 101 photos
1 sur 3

This fun rec-room features storage and display for all of the kids' legos as well as a wall clad with toy boxes
Cette photo montre un petit sous-sol moderne enterré avec salle de jeu, un mur multicolore, moquette, aucune cheminée, un sol gris et du papier peint.
Cette photo montre un petit sous-sol moderne enterré avec salle de jeu, un mur multicolore, moquette, aucune cheminée, un sol gris et du papier peint.

Liadesign
Idée de décoration pour un grand sous-sol nordique enterré avec salle de cinéma, un mur multicolore, parquet clair, une cheminée ribbon, un manteau de cheminée en plâtre et un plafond décaissé.
Idée de décoration pour un grand sous-sol nordique enterré avec salle de cinéma, un mur multicolore, parquet clair, une cheminée ribbon, un manteau de cheminée en plâtre et un plafond décaissé.
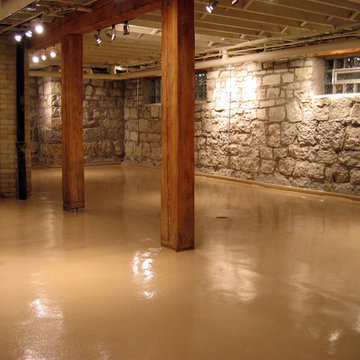
Local wine cellar out with a Solid Epoxy Floor Coating. Located in Pittsburgh, installed by Pittsburgh Garage.
Aménagement d'un sous-sol montagne semi-enterré et de taille moyenne avec aucune cheminée, un mur multicolore, sol en béton ciré et un sol marron.
Aménagement d'un sous-sol montagne semi-enterré et de taille moyenne avec aucune cheminée, un mur multicolore, sol en béton ciré et un sol marron.

Photo: Mars Photo and Design © 2017 Houzz, Cork wall covering is used for the prefect backdrop to this study/craft area in this custom basement remodel by Meadowlark Design + Build.
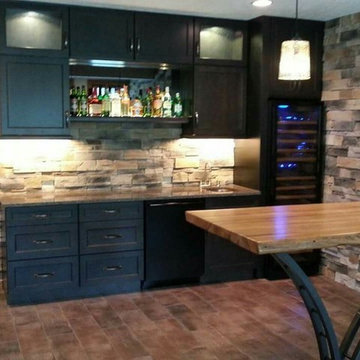
Cette image montre un sous-sol semi-enterré et de taille moyenne avec un mur multicolore, un sol en carrelage de porcelaine, aucune cheminée et un sol marron.

Original built in bookshelves got a makeover with bright teal and white paint colors. Shiplap was added to the basement wall as a coastal accent.
Réalisation d'un sous-sol marin donnant sur l'extérieur et de taille moyenne avec salle de jeu, un mur multicolore, un sol en carrelage de céramique, une cheminée d'angle, un manteau de cheminée en pierre de parement, un sol marron et du lambris.
Réalisation d'un sous-sol marin donnant sur l'extérieur et de taille moyenne avec salle de jeu, un mur multicolore, un sol en carrelage de céramique, une cheminée d'angle, un manteau de cheminée en pierre de parement, un sol marron et du lambris.
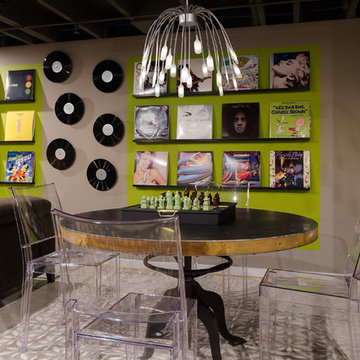
The client's basement was a poorly-finished strange place; was cluttered and not functional as an entertainment space. We updated to a club-like atmosphere to include a state of the art entertainment area, poker/card table, unique curved bar area, karaoke and dance floor area with a disco ball to provide reflecting fractals above to pull the focus to the center of the area to tell everyone; this is where the action is!
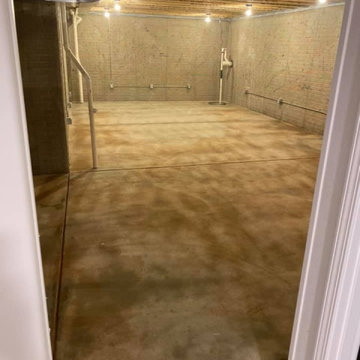
Basement Arcade/Gameroom custom Epoxy floors with custom glitter mix and splatter UV paint walls.
Idée de décoration pour un très grand sous-sol minimaliste semi-enterré avec salle de jeu, un mur multicolore, sol en béton ciré, un sol multicolore et poutres apparentes.
Idée de décoration pour un très grand sous-sol minimaliste semi-enterré avec salle de jeu, un mur multicolore, sol en béton ciré, un sol multicolore et poutres apparentes.
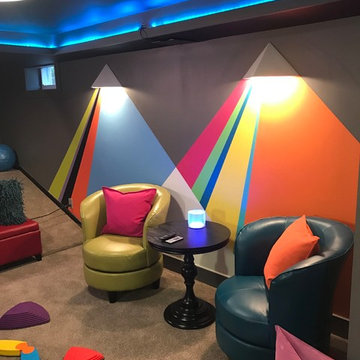
Idée de décoration pour un sous-sol bohème semi-enterré et de taille moyenne avec un mur multicolore, moquette, aucune cheminée et un sol beige.
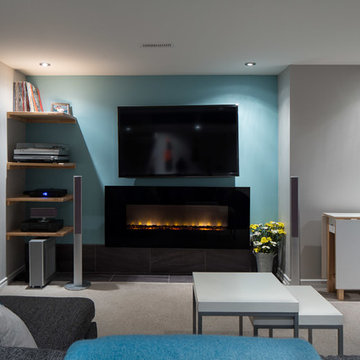
JVL Photography
Cette photo montre un petit sous-sol tendance semi-enterré avec moquette, un mur multicolore et une cheminée ribbon.
Cette photo montre un petit sous-sol tendance semi-enterré avec moquette, un mur multicolore et une cheminée ribbon.
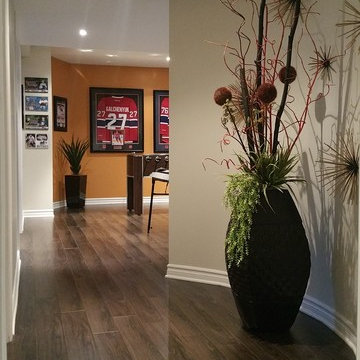
Game room design and renovation by SCD Design & Construction. Encourage your kids to be the best in their passions. If it's hockey, give them a space that inspires them and makes them feel they're always where the action is! A hockey rink mural and the colours of their favourite team will always remind them that their dream is never too far! Take your lifestyle to new heights with SCD Design & Construction!
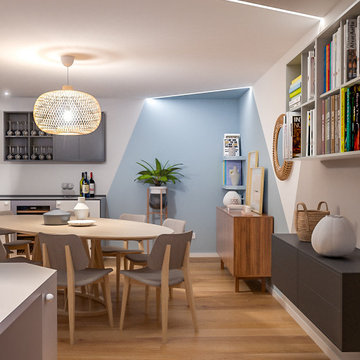
Liadesign
Inspiration pour un grand sous-sol nordique enterré avec salle de cinéma, un mur multicolore, parquet clair, une cheminée ribbon, un manteau de cheminée en plâtre et un plafond décaissé.
Inspiration pour un grand sous-sol nordique enterré avec salle de cinéma, un mur multicolore, parquet clair, une cheminée ribbon, un manteau de cheminée en plâtre et un plafond décaissé.
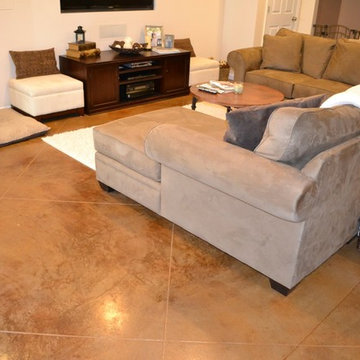
Customcrete
Exemple d'un sous-sol chic donnant sur l'extérieur et de taille moyenne avec un mur multicolore et sol en béton ciré.
Exemple d'un sous-sol chic donnant sur l'extérieur et de taille moyenne avec un mur multicolore et sol en béton ciré.
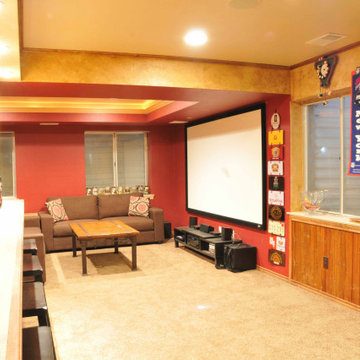
Old English Pub used for small family personal entertainment
Exemple d'un petit sous-sol enterré avec salle de cinéma, un mur multicolore, moquette, un sol beige, un plafond décaissé et boiseries.
Exemple d'un petit sous-sol enterré avec salle de cinéma, un mur multicolore, moquette, un sol beige, un plafond décaissé et boiseries.
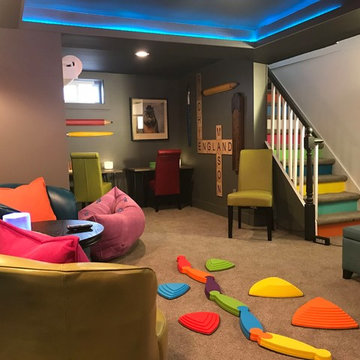
Cette image montre un sous-sol bohème semi-enterré et de taille moyenne avec un mur multicolore, moquette, aucune cheminée et un sol beige.
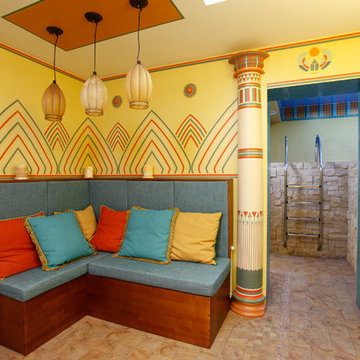
Евгений Кулибаба
Inspiration pour un petit sous-sol enterré avec un mur multicolore, un sol en carrelage de céramique et un sol multicolore.
Inspiration pour un petit sous-sol enterré avec un mur multicolore, un sol en carrelage de céramique et un sol multicolore.
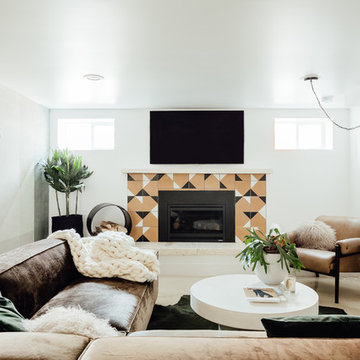
Cette image montre un sous-sol bohème semi-enterré et de taille moyenne avec un mur multicolore, sol en béton ciré, une cheminée standard, un manteau de cheminée en carrelage et un sol gris.
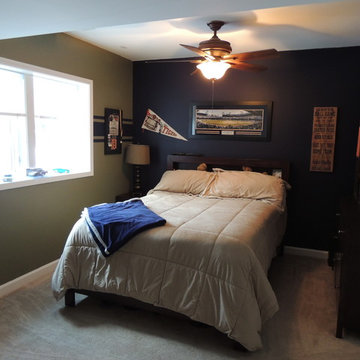
Inspiration pour un sous-sol traditionnel semi-enterré et de taille moyenne avec un mur multicolore, moquette et aucune cheminée.
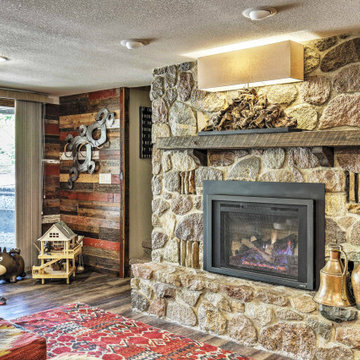
Idée de décoration pour un sous-sol chalet donnant sur l'extérieur et de taille moyenne avec un mur multicolore, un sol en vinyl, une cheminée standard, un manteau de cheminée en métal et un sol marron.
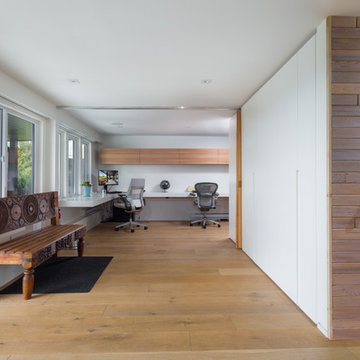
This tired mid-century post and beam home was completely transformed into a gorgeous modern living and executive home work space. Sleek minimalistic design reigns throughout the new home - inside and out - playing on the contrast between smooth white, grey and black surfaces and rustic natural wood colours and textures.
The star of the home is the massive floor to ceiling Keller sliding glass panel system stretching the full length of the home, creating a beautiful indoor/outdoor living area between the dining room, living room, and the brand new deck. The entire main floor front wall was removed for the installation of the powered retractable glass wall.
Idées déco de sous-sols avec un mur multicolore
1