Idées déco de sous-sols avec un mur noir et un mur orange
Trier par :
Budget
Trier par:Populaires du jour
1 - 20 sur 478 photos
1 sur 3

In this Basement, we created a place to relax, entertain, and ultimately create memories in this glam, elegant, with a rustic twist vibe space. The Cambria Luxury Series countertop makes a statement and sets the tone. A white background intersected with bold, translucent black and charcoal veins with muted light gray spatter and cross veins dispersed throughout. We created three intimate areas to entertain without feeling separated as a whole.

Aménagement d'un petit sous-sol classique enterré avec un mur noir et du papier peint.

Phoenix Photographic
Exemple d'un sous-sol tendance semi-enterré et de taille moyenne avec un mur noir, un sol en carrelage de porcelaine, une cheminée ribbon, un manteau de cheminée en pierre et un sol beige.
Exemple d'un sous-sol tendance semi-enterré et de taille moyenne avec un mur noir, un sol en carrelage de porcelaine, une cheminée ribbon, un manteau de cheminée en pierre et un sol beige.

The finished basement welcomes you with a sleek, modern floating staircase leading down to a captivating space. As you step onto the inviting heated polished concrete floor, the space comes alive. A striking stone feature wall serves as a focal point, its textures enhanced by the sleek flooring. Accentuated by industrial-style beams and a galvanized metal ceiling, the room exudes a perfect blend of contemporary elegance. Illuminated by industrial lighting, it boasts a well-equipped bar kitchenette, inviting gatherings and entertainment in this modern, cozy retreat.
Martin Bros. Contracting, Inc., General Contractor; Helman Sechrist Architecture, Architect; JJ Osterloo Design, Designer; Photography by Marie Kinney

Idée de décoration pour un grand sous-sol tradition donnant sur l'extérieur avec un bar de salon, un mur noir, parquet clair, un sol beige et un plafond décaissé.

Cette photo montre un grand sous-sol tendance donnant sur l'extérieur avec un bar de salon, un mur noir, un sol en vinyl, une cheminée standard, un manteau de cheminée en brique, un sol marron et du lambris de bois.

Chic. Moody. Sexy. These are just a few of the words that come to mind when I think about the W Hotel in downtown Bellevue, WA. When my client came to me with this as inspiration for her Basement makeover, I couldn’t wait to get started on the transformation. Everything from the poured concrete floors to mimic Carrera marble, to the remodeled bar area, and the custom designed billiard table to match the custom furnishings is just so luxe! Tourmaline velvet, embossed leather, and lacquered walls adds texture and depth to this multi-functional living space.
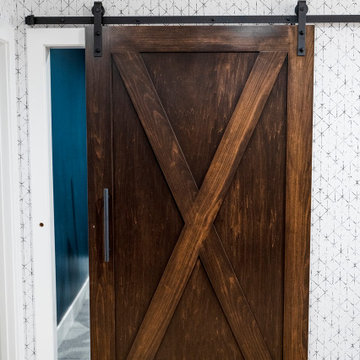
Aménagement d'un grand sous-sol moderne semi-enterré avec salle de cinéma, un mur noir, un sol en vinyl et du papier peint.

Réalisation d'un sous-sol tradition donnant sur l'extérieur et de taille moyenne avec salle de jeu, un mur noir, un sol en bois brun et un sol marron.
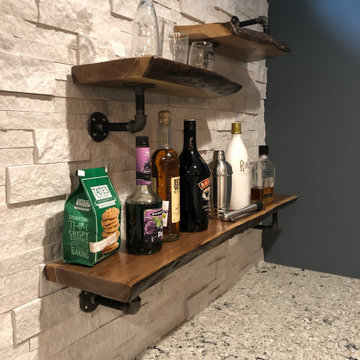
Cette image montre un grand sous-sol minimaliste semi-enterré avec un mur noir, un sol en vinyl, aucune cheminée et un sol marron.
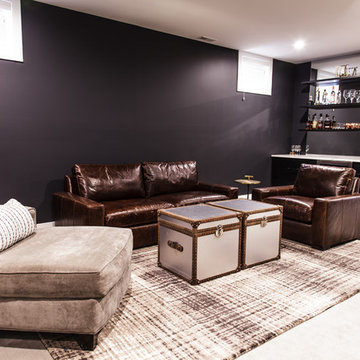
Idées déco pour un sous-sol campagne enterré et de taille moyenne avec un mur noir, moquette, aucune cheminée et un sol beige.

Photo: Mars Photo and Design © 2017 Houzz. Underneath the basement stairs is the perfect spot for a custom designed and built bed that has lots of storage. The unique stair railing was custom built and adds interest in the basement remodel done by Meadowlark Design + Build.
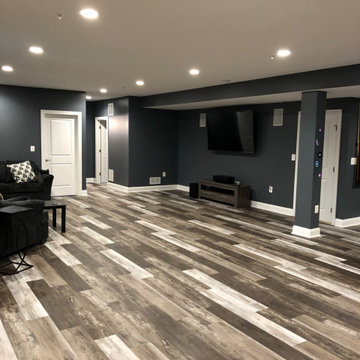
Exemple d'un grand sous-sol moderne semi-enterré avec un mur noir, un sol en vinyl, aucune cheminée et un sol marron.
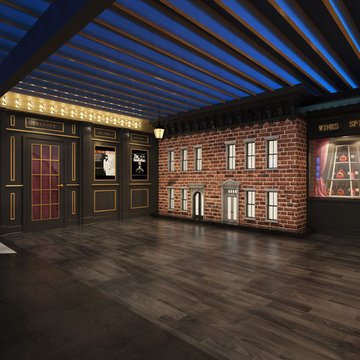
Réalisation d'un grand sous-sol design enterré avec un mur noir, parquet foncé et aucune cheminée.
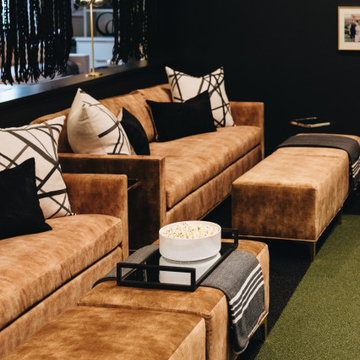
Inspiration pour un grand sous-sol traditionnel enterré avec salle de cinéma et un mur noir.
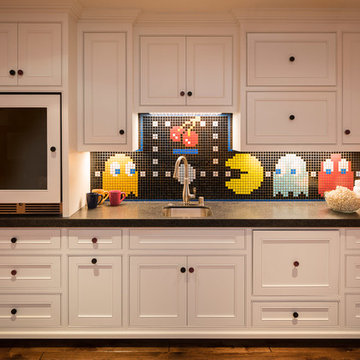
A custom designed, hand-laid game themed mosaic in 1x1 glass tiles. Checker pieces are customized to be used as cabinet pulls. Tile: Modwalls "Brio" 3/4 inch glass tiles. Menlo Park, CA.
Scott Hargis Photography

Cette image montre un grand sous-sol minimaliste semi-enterré avec salle de cinéma, un mur noir, un sol en vinyl, une cheminée standard et un plafond décaissé.

Lower Level Living/Media Area features white oak walls, custom, reclaimed limestone fireplace surround, and media wall - Scandinavian Modern Interior - Indianapolis, IN - Trader's Point - Architect: HAUS | Architecture For Modern Lifestyles - Construction Manager: WERK | Building Modern - Christopher Short + Paul Reynolds - Photo: HAUS | Architecture - Photo: Premier Luxury Electronic Lifestyles
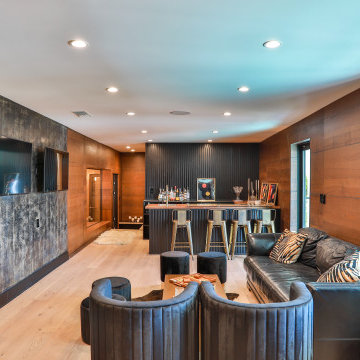
Aménagement d'un très grand sous-sol moderne donnant sur l'extérieur avec un bar de salon et un mur noir.
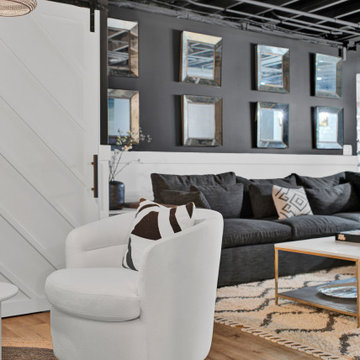
In this Basement, we created a place to relax, entertain, and ultimately create memories in this glam, elegant, with a rustic twist vibe space. The Cambria Luxury Series countertop makes a statement and sets the tone. A white background intersected with bold, translucent black and charcoal veins with muted light gray spatter and cross veins dispersed throughout. We created three intimate areas to entertain without feeling separated as a whole.
Idées déco de sous-sols avec un mur noir et un mur orange
1