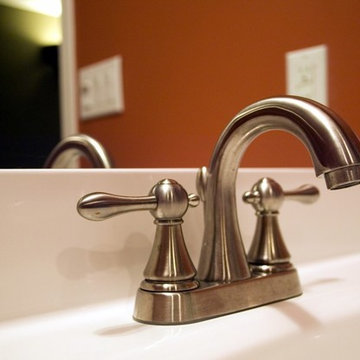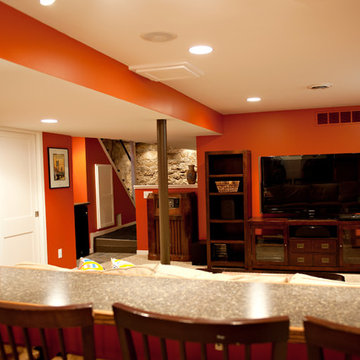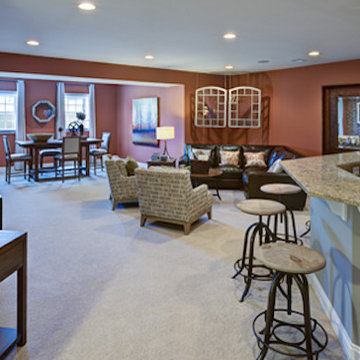Idées déco de sous-sols avec un mur orange
Trier par :
Budget
Trier par:Populaires du jour
121 - 140 sur 191 photos
1 sur 2
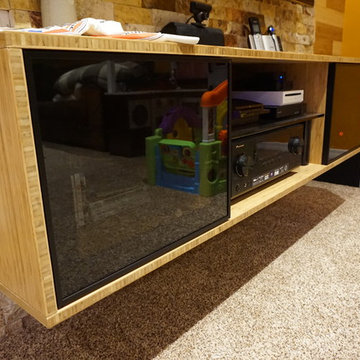
MARCIN SADA-SADOWSKI
Réalisation d'un sous-sol minimaliste semi-enterré et de taille moyenne avec moquette, aucune cheminée, un sol beige et un mur orange.
Réalisation d'un sous-sol minimaliste semi-enterré et de taille moyenne avec moquette, aucune cheminée, un sol beige et un mur orange.
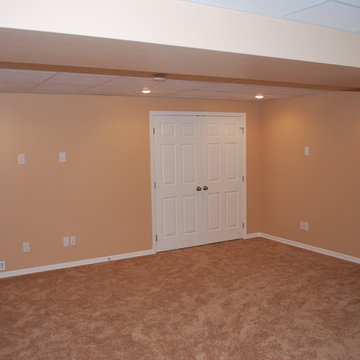
Inspiration pour un grand sous-sol traditionnel enterré avec un mur orange, moquette, aucune cheminée et un sol marron.
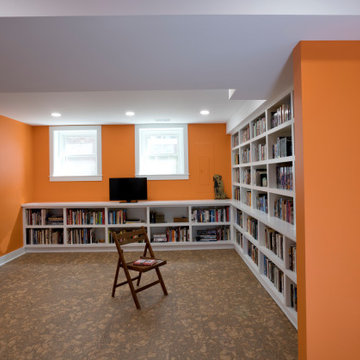
Aménagement d'un sous-sol éclectique donnant sur l'extérieur et de taille moyenne avec un mur orange, un sol en liège et un sol marron.
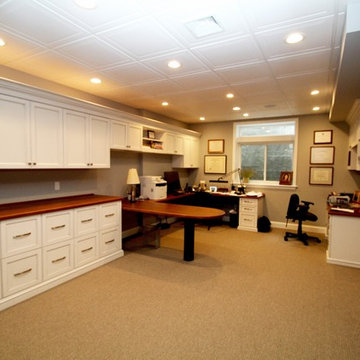
Janet Sena
Idée de décoration pour un grand sous-sol tradition semi-enterré avec un mur orange, moquette, une cheminée standard, un manteau de cheminée en brique et un sol beige.
Idée de décoration pour un grand sous-sol tradition semi-enterré avec un mur orange, moquette, une cheminée standard, un manteau de cheminée en brique et un sol beige.
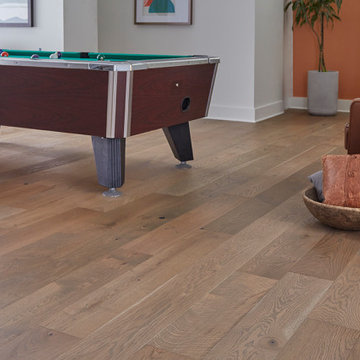
Cette photo montre un sous-sol moderne semi-enterré avec salle de jeu, un mur orange, parquet clair et un sol beige.
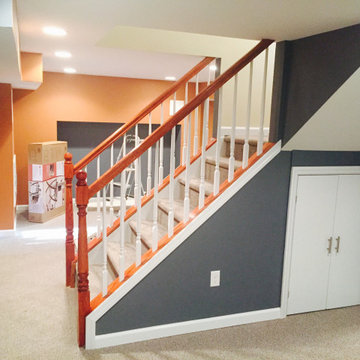
finished basement with oak railings and storage underneath stairs.
Inspiration pour un sous-sol avec un mur orange, moquette et un sol beige.
Inspiration pour un sous-sol avec un mur orange, moquette et un sol beige.
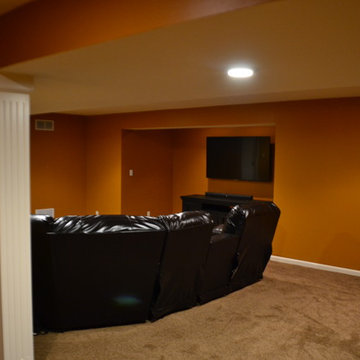
Standard basement finish. Trim matched the existing on the first floor. We matched the wrought iron from the first floor, which ended up being quite the challenge. Such a great color contrast. Found low profile can lights to fit underneath the finished HVAC space. 4" can lights on a dimmer switch make for perfect movie lighting.
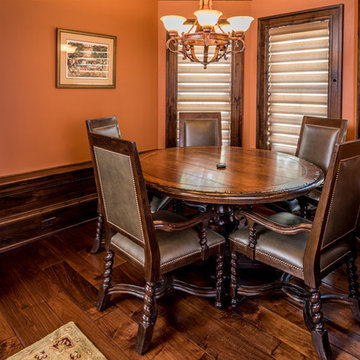
Rick Lee
Inspiration pour un sous-sol traditionnel donnant sur l'extérieur et de taille moyenne avec un mur orange et un sol en bois brun.
Inspiration pour un sous-sol traditionnel donnant sur l'extérieur et de taille moyenne avec un mur orange et un sol en bois brun.
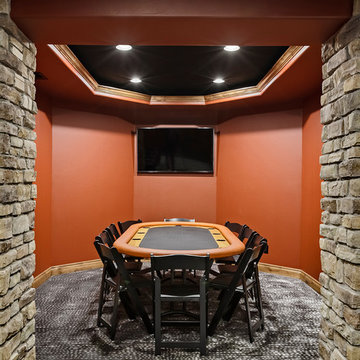
Game room off media room.
Photography by D'Arcy Leck
Cette image montre un sous-sol traditionnel enterré et de taille moyenne avec un mur orange, moquette, aucune cheminée et un sol gris.
Cette image montre un sous-sol traditionnel enterré et de taille moyenne avec un mur orange, moquette, aucune cheminée et un sol gris.
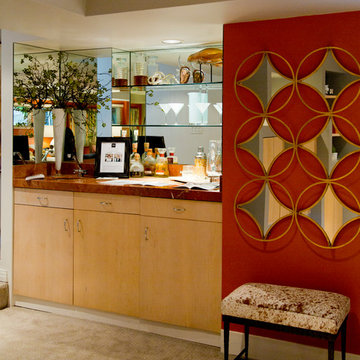
DAU Furniture
Inspiration pour un grand sous-sol bohème semi-enterré avec un mur orange, moquette et un sol beige.
Inspiration pour un grand sous-sol bohème semi-enterré avec un mur orange, moquette et un sol beige.
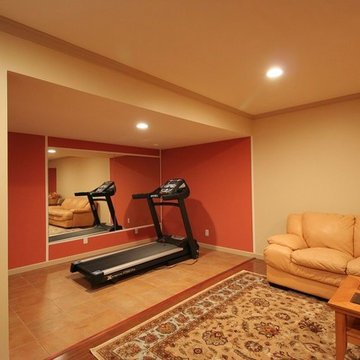
Aménagement d'un sous-sol classique enterré et de taille moyenne avec un mur orange, un sol en bois brun, une cheminée standard, un manteau de cheminée en pierre et un sol marron.
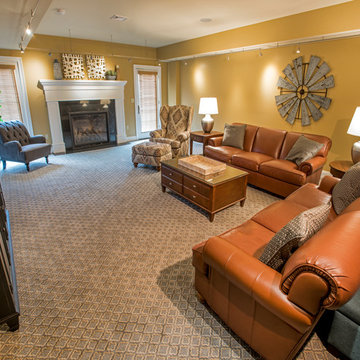
Hub Willson Photography
Exemple d'un grand sous-sol chic donnant sur l'extérieur avec un mur orange, moquette, une cheminée standard, un sol multicolore et un manteau de cheminée en carrelage.
Exemple d'un grand sous-sol chic donnant sur l'extérieur avec un mur orange, moquette, une cheminée standard, un sol multicolore et un manteau de cheminée en carrelage.
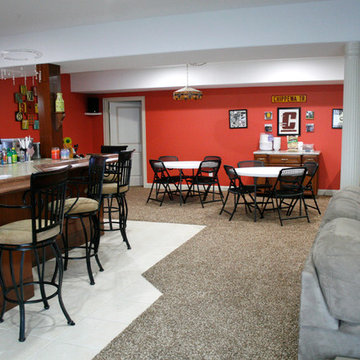
Kayla Kopke
Aménagement d'un très grand sous-sol contemporain donnant sur l'extérieur avec un mur orange, moquette et aucune cheminée.
Aménagement d'un très grand sous-sol contemporain donnant sur l'extérieur avec un mur orange, moquette et aucune cheminée.
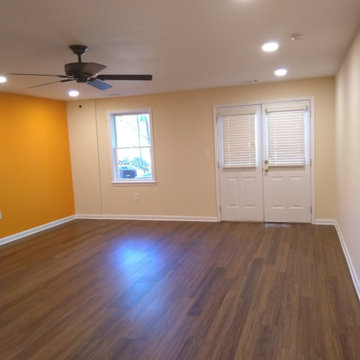
The client wanted this spare bedroom built so she has room for her aging parents to eventually use. She wanted to use the vibrant orange on the accent wall for a bright pop of color. The floors are Luxury Vinyl Tile through out the space for warmth over the concrete sub`-floor
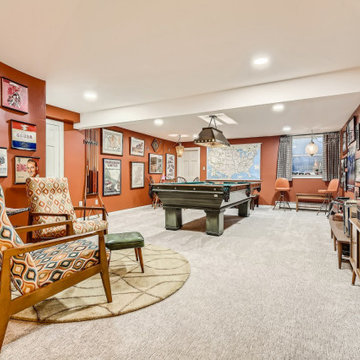
We recovered these fun mid century inspired chairs, used records as art, and painted the walls a deep cozy pumpkin shade.
Idées déco pour un sous-sol rétro avec salle de jeu et un mur orange.
Idées déco pour un sous-sol rétro avec salle de jeu et un mur orange.
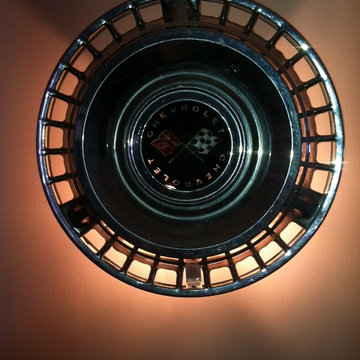
This is a Man Cave project that we did in the basement of a home. The space started with just the block walls and bare ceilings. The hub caps / wheels covers were a "barn find" while we were getting materials for another project. We used some low cost outdoor mason jar type wall lights from Lowes and mounted the wheels covers to the wall lights for some unique lights.
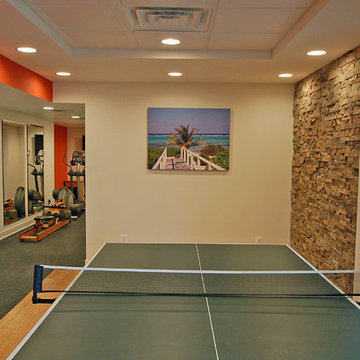
Inspiration pour un sous-sol design donnant sur l'extérieur et de taille moyenne avec un mur orange et parquet en bambou.
Idées déco de sous-sols avec un mur orange
7
