Idées déco de sous-sols avec un mur rose
Trier par :
Budget
Trier par:Populaires du jour
1 - 20 sur 36 photos
1 sur 2
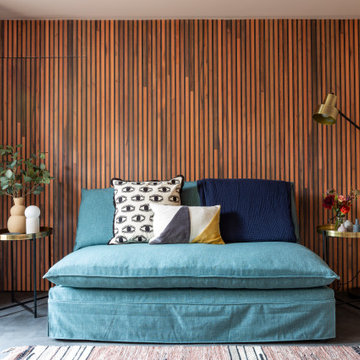
The basement garage was converted into a bright home office / guest bedroom with an en-suite tadelakt wet room. With concrete floors and teak panelling, this room has clever integrated lighting solutions to maximise the lower ceilings. The matching cedar cladding outside bring a modern element to the Georgian building.
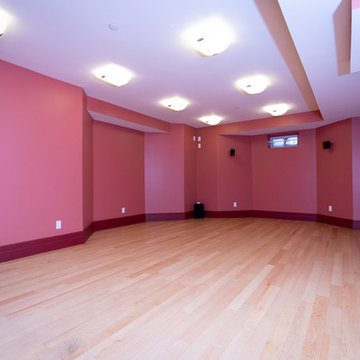
http://136westonroad.com
Cette photo montre un grand sous-sol chic enterré avec un mur rose et parquet clair.
Cette photo montre un grand sous-sol chic enterré avec un mur rose et parquet clair.
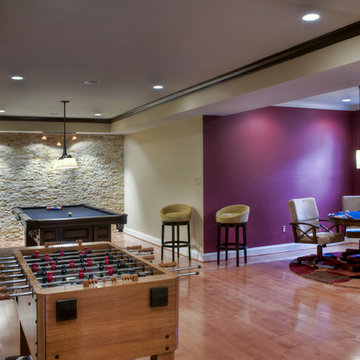
Though few walls fully separate the various "rooms" of the basement, the spaces are kept distinct from each other by the use of different ceiling heights, peninsulas, and varied paint colors
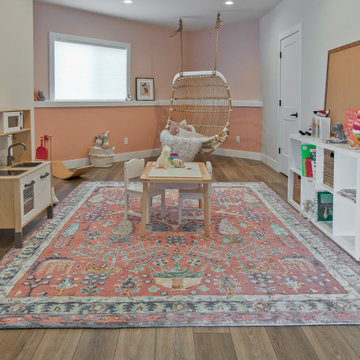
Luxury Vinyl Plank Floors by Shaw, Tenacious HD in Bamboo
Idées déco pour un sous-sol campagne avec un mur rose, un sol en vinyl, un sol marron et boiseries.
Idées déco pour un sous-sol campagne avec un mur rose, un sol en vinyl, un sol marron et boiseries.
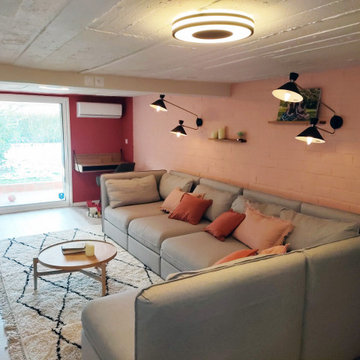
Ce sous-sol s'est transformé en 2ème salon pour la famille T. Désormais, ouvert sur l'extérieur et chaleureux, cette pièce en plus pourra servir de salon d'été, bibliothèque, salle de jeu pour les enfants & bureau d'appoint .
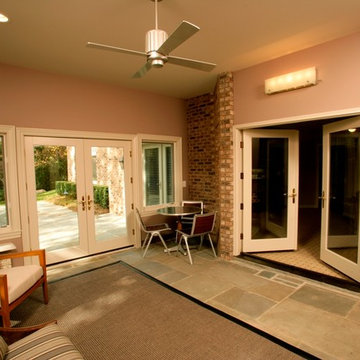
Dave Freers Photography
Aménagement d'un sous-sol contemporain de taille moyenne et donnant sur l'extérieur avec un sol en ardoise, un mur rose et aucune cheminée.
Aménagement d'un sous-sol contemporain de taille moyenne et donnant sur l'extérieur avec un sol en ardoise, un mur rose et aucune cheminée.
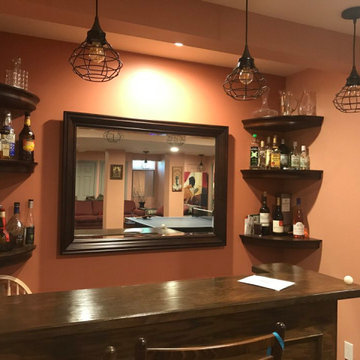
Our customers wanted to convert their basement into entertainment area to socialize with their friends and to have additional space for family gatherings and parties. Based on their ideas and imagination we created a space with a unique twist and spirit. You could find everything that you need in this gorgeous basement - game and theater open concept area with bar for family and guests, play room for the kids, storage, office and even an extra room with bathroom to host visitors.
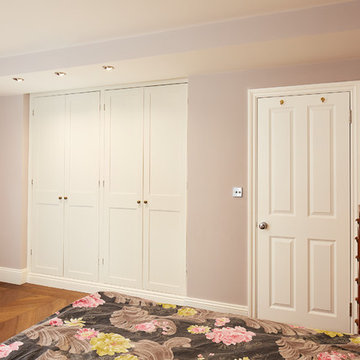
Our client wanted to get more out of the living space on the ground floor so we created a basement with a new master bedroom and bathroom.
Idées déco pour un petit sous-sol contemporain semi-enterré avec un mur rose, parquet clair, aucune cheminée et un sol marron.
Idées déco pour un petit sous-sol contemporain semi-enterré avec un mur rose, parquet clair, aucune cheminée et un sol marron.
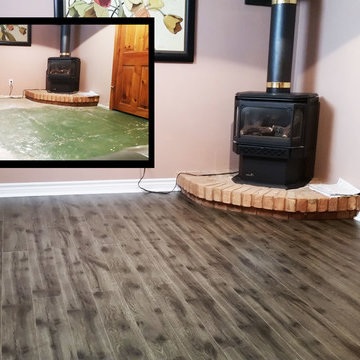
Added rustic grey oak laminate flooring with new baseboards and trim to a 350 sq.ft unfinished basement.
Aménagement d'un petit sous-sol montagne enterré avec un mur rose, un sol en bois brun, un poêle à bois et un manteau de cheminée en brique.
Aménagement d'un petit sous-sol montagne enterré avec un mur rose, un sol en bois brun, un poêle à bois et un manteau de cheminée en brique.
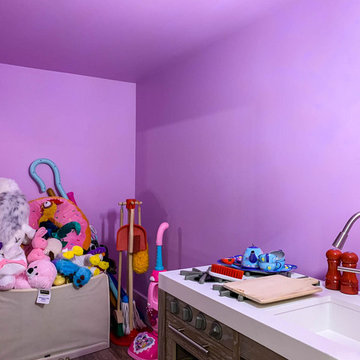
Idée de décoration pour un petit sous-sol champêtre donnant sur l'extérieur avec un mur rose, un sol en vinyl et un sol marron.
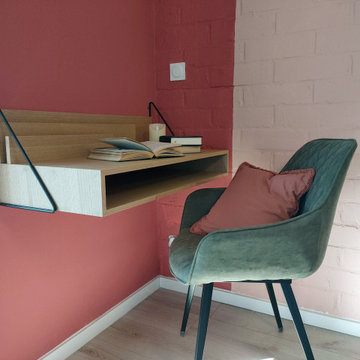
Ce sous-sol s'est transformé en 2ème salon pour la famille T. Désormais, ouvert sur l'extérieur et chaleureux, cette pièce en plus pourra servir de salon d'été, bibliothèque, salle de jeu pour les enfants & bureau d'appoint .
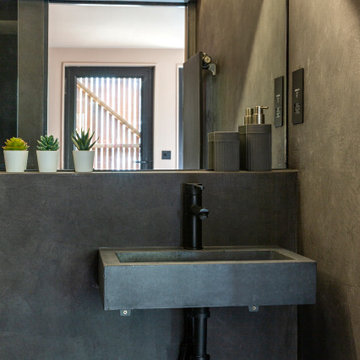
The basement garage was converted into a bright home office / guest bedroom with an en-suite tadelakt wet room. With concrete floors and teak panelling, this room has clever integrated lighting solutions to maximise the lower ceilings. The matching cedar cladding outside bring a modern element to the Georgian building.
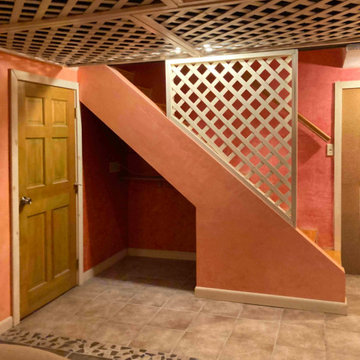
These stairs come down into the basement home theater. The ceiling panels are removeable so that overhead cables can be run or moved as necessary for audio, video, or data (the house is wired for ethernet.)
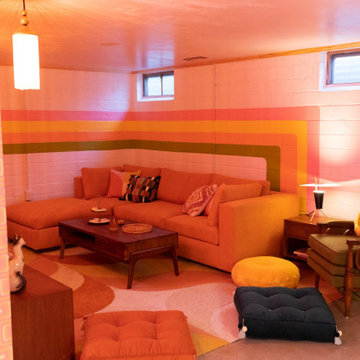
Cette image montre un grand sous-sol vintage enterré avec salle de cinéma, un mur rose, sol en béton ciré et un mur en parement de brique.
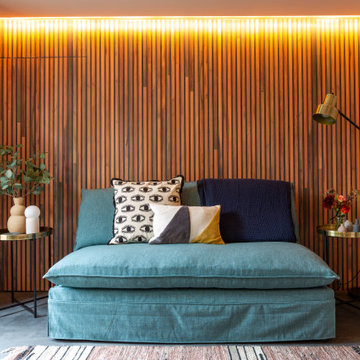
The basement garage was converted into a bright home office / guest bedroom with an en-suite tadelakt wet room. With concrete floors and teak panelling, this room has clever integrated lighting solutions to maximise the lower ceilings. The matching cedar cladding outside bring a modern element to the Georgian building.
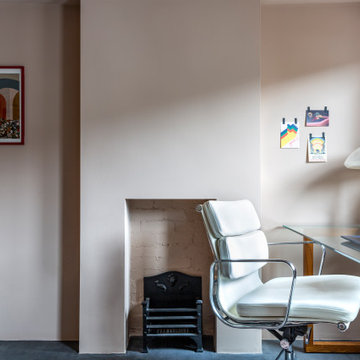
The basement garage was converted into a bright home office / guest bedroom with an en-suite tadelakt wet room. With concrete floors and teak panelling, this room has clever integrated lighting solutions to maximise the lower ceilings. The matching cedar cladding outside bring a modern element to the Georgian building.
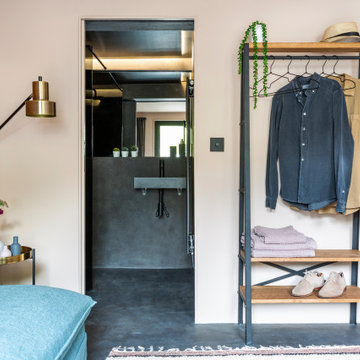
The basement garage was converted into a bright home office / guest bedroom with an en-suite tadelakt wet room. With concrete floors and teak panelling, this room has clever integrated lighting solutions to maximise the lower ceilings. The matching cedar cladding outside bring a modern element to the Georgian building.
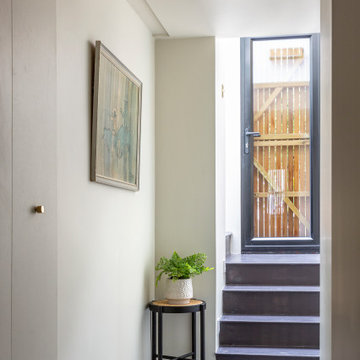
The basement garage was converted into a bright home office / guest bedroom with an en-suite tadelakt wet room. With concrete floors and teak panelling, this room has clever integrated lighting solutions to maximise the lower ceilings. The matching cedar cladding outside bring a modern element to the Georgian building.
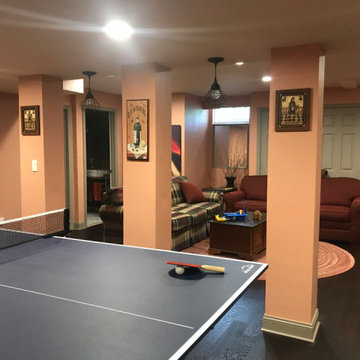
Our customers wanted to convert their basement into entertainment area to socialize with their friends and to have additional space for family gatherings and parties. Based on their ideas and imagination we created a space with a unique twist and spirit. You could find everything that you need in this gorgeous basement - game and theater open concept area with bar for family and guests, play room for the kids, storage, office and even an extra room with bathroom to host visitors.
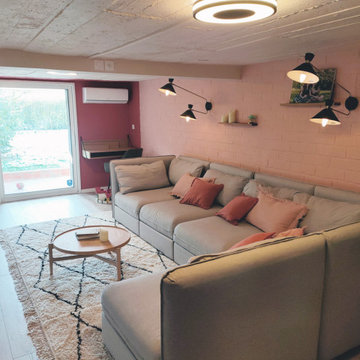
Ce sous-sol s'est transformé en 2ème salon pour la famille T. Désormais, ouvert sur l'extérieur et chaleureux, cette pièce en plus pourra servir de salon d'été, bibliothèque, salle de jeu pour les enfants & bureau d'appoint .
Idées déco de sous-sols avec un mur rose
1