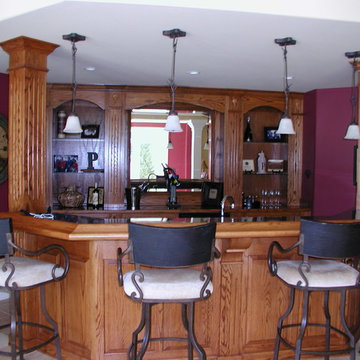Idées déco de sous-sols avec un mur rouge
Trier par :
Budget
Trier par:Populaires du jour
161 - 180 sur 204 photos
1 sur 2
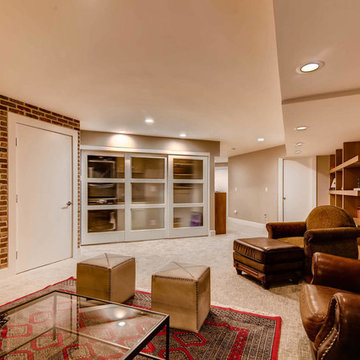
Bohemian rustic basement with sliding door access to laundry area
photos by virtuance
Alderview Construction
Réalisation d'un très grand sous-sol bohème enterré avec un mur rouge, moquette et un sol beige.
Réalisation d'un très grand sous-sol bohème enterré avec un mur rouge, moquette et un sol beige.
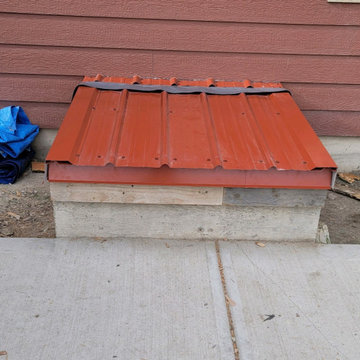
New Metal Door on Basement
Aménagement d'un sous-sol classique donnant sur l'extérieur avec un mur rouge.
Aménagement d'un sous-sol classique donnant sur l'extérieur avec un mur rouge.
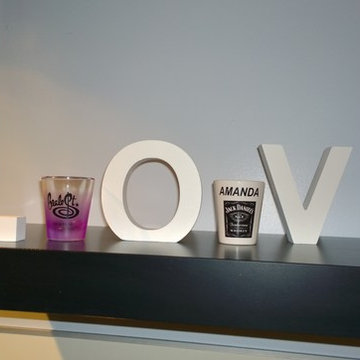
MK Interior Solutions. "Your Interior Girls!" My name is Kristina Heredia, I am partnered with Marta Masell. Together we paint interiors and offer design solutions, colour coordinating and wallpaper. We also work along with Eric of MCPS Plumbing and Contracting. He is an amazing, detailed contractor.
Here is a display of the clients whimsy style!
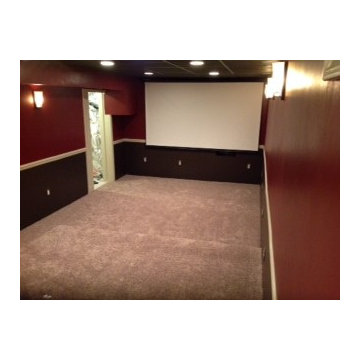
This was taken by the DIY family who did a fabulous job on their basement remodel.
Exemple d'un petit sous-sol chic enterré avec un mur rouge, moquette et un sol beige.
Exemple d'un petit sous-sol chic enterré avec un mur rouge, moquette et un sol beige.
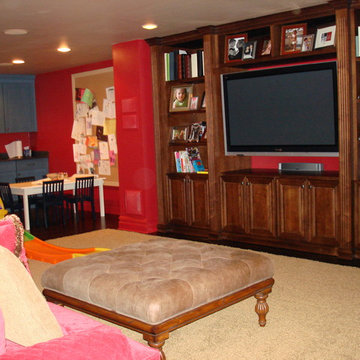
This space was unfinished and our clients wanted the space to be family oriented for both the grown ups and the adults. In one corner of the basement, we created an area where the children can do crafts. This area has a built-in with a sink, painted in a pale blue. Above the childrens area is a bulletin board where they can display their works of art. It is best to designate an area, instead of scattering it throughout your home. Give it a home and your children will know where to place it.
Adjacent to it we created a built-in, which is home to a tv and all of the family movies. We chose to place an upholstered ottoman instead of a coffee table to eliminate sharp edges. The sofa is a faux quilted fabric in burgundy. Many fabrics are scotch-gaurded. So make sure yours is. It does disapate, so make sure to keep it current. typically every 6 months.
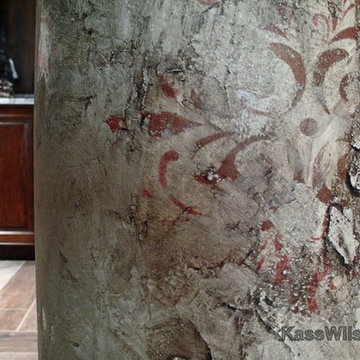
Treated with an aged plaster technique, these columns add texture, color, and visual height to the space.
Inspiration pour un grand sous-sol traditionnel avec un mur rouge et un manteau de cheminée en pierre.
Inspiration pour un grand sous-sol traditionnel avec un mur rouge et un manteau de cheminée en pierre.
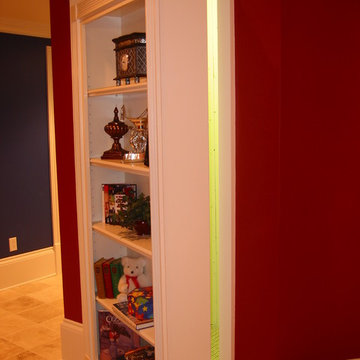
Idée de décoration pour un sous-sol tradition avec un mur rouge, un sol en carrelage de porcelaine et un sol beige.
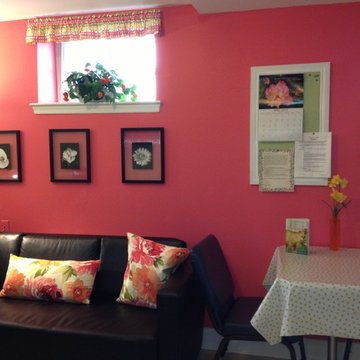
Kathleen Soloway
Cette photo montre un sous-sol chic semi-enterré et de taille moyenne avec un mur rouge et parquet foncé.
Cette photo montre un sous-sol chic semi-enterré et de taille moyenne avec un mur rouge et parquet foncé.
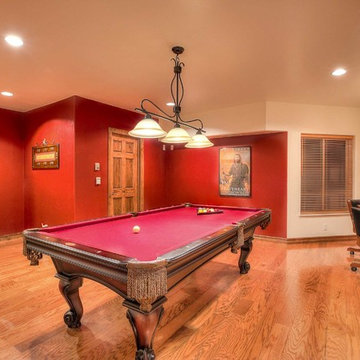
Cette image montre un sous-sol donnant sur l'extérieur avec un mur rouge, un sol en bois brun et aucune cheminée.
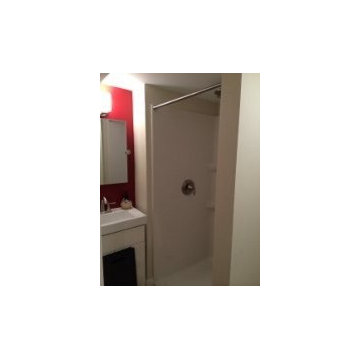
Add a bathroom to that basement.
Inspiration pour un sous-sol traditionnel donnant sur l'extérieur et de taille moyenne avec un mur rouge, moquette et un sol beige.
Inspiration pour un sous-sol traditionnel donnant sur l'extérieur et de taille moyenne avec un mur rouge, moquette et un sol beige.
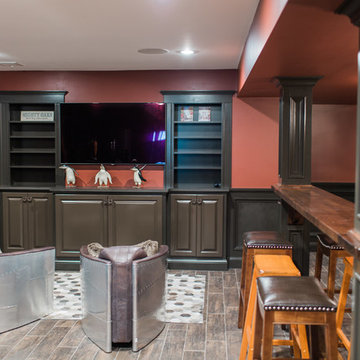
Opposite the main bar is a built-in entertainment center, and to the right is a satellite bar, for overflow patrons.
Exemple d'un grand sous-sol chic enterré avec un mur rouge, sol en stratifié, aucune cheminée et un sol marron.
Exemple d'un grand sous-sol chic enterré avec un mur rouge, sol en stratifié, aucune cheminée et un sol marron.

Aménagement d'un grand sous-sol montagne enterré avec un mur rouge, sol en béton ciré, aucune cheminée et un sol marron.
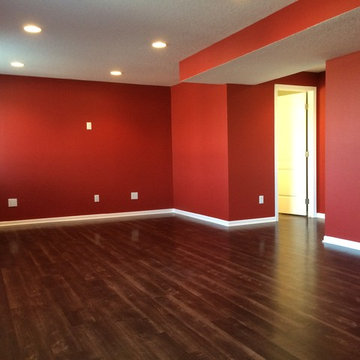
Aménagement d'un grand sous-sol classique semi-enterré avec un mur rouge, parquet foncé et aucune cheminée.
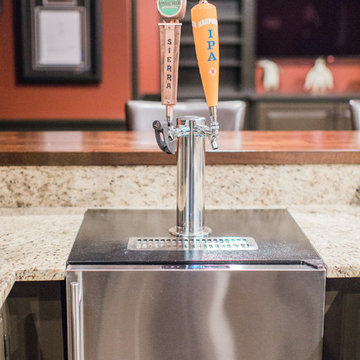
Kegerator keeps two different mini kegs of your choice at the perfect temperature at all times.
Cette image montre un grand sous-sol traditionnel enterré avec un mur rouge, sol en stratifié, aucune cheminée et un sol marron.
Cette image montre un grand sous-sol traditionnel enterré avec un mur rouge, sol en stratifié, aucune cheminée et un sol marron.
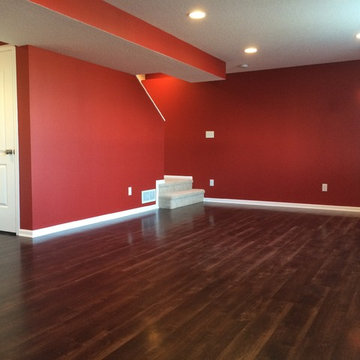
Cette image montre un grand sous-sol traditionnel semi-enterré avec un mur rouge, parquet foncé et aucune cheminée.
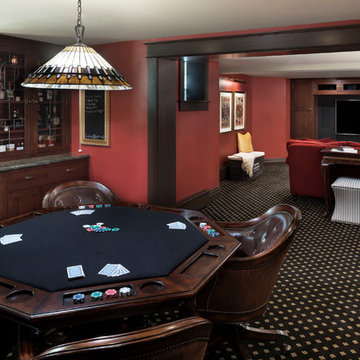
The original character of this home was captured in the elegant basement remodel. From secret doors to the speakasy feel, this basement is an inviting space for entertaining, playing poker and relaxing in front of the TV.
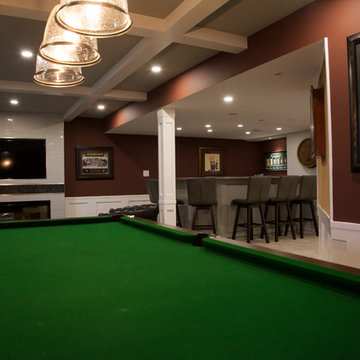
Photographer: Mike Cook Media
Contractor: you Dream It, We Build It
Réalisation d'un grand sous-sol champêtre donnant sur l'extérieur avec un mur rouge, moquette et une cheminée standard.
Réalisation d'un grand sous-sol champêtre donnant sur l'extérieur avec un mur rouge, moquette et une cheminée standard.
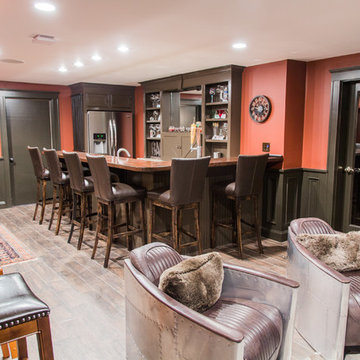
Pictured here is the custom bar, complete with mirrored back. It houses a dishwasher, sink, kegerator, and a refrigerator.
Idée de décoration pour un très grand sous-sol tradition enterré avec un mur rouge, sol en stratifié, aucune cheminée et un sol marron.
Idée de décoration pour un très grand sous-sol tradition enterré avec un mur rouge, sol en stratifié, aucune cheminée et un sol marron.
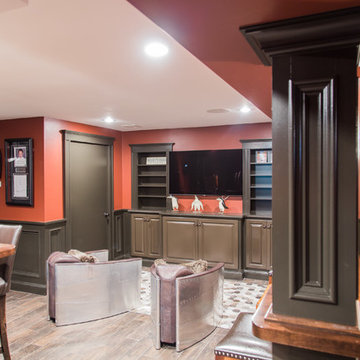
Opposite the main bar is a built-in entertainment center, and to the right is a satellite bar, for overflow patrons.
Cette image montre un grand sous-sol traditionnel enterré avec un mur rouge, sol en stratifié, aucune cheminée et un sol marron.
Cette image montre un grand sous-sol traditionnel enterré avec un mur rouge, sol en stratifié, aucune cheminée et un sol marron.
Idées déco de sous-sols avec un mur rouge
9
