Idées déco de sous-sols avec un mur rouge
Trier par :
Budget
Trier par:Populaires du jour
61 - 80 sur 204 photos
1 sur 2
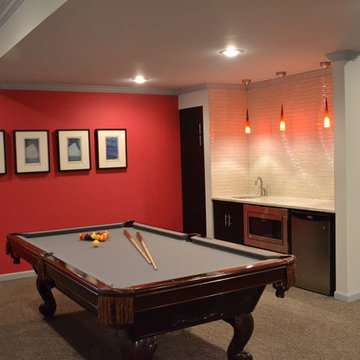
Cette image montre un sous-sol traditionnel enterré et de taille moyenne avec un mur rouge, moquette, aucune cheminée et un sol beige.
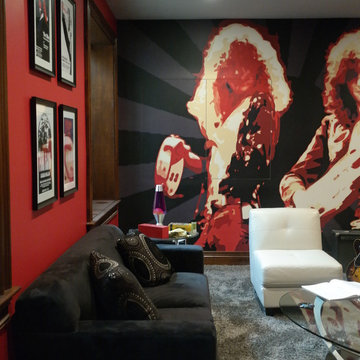
Réalisation d'un sous-sol bohème enterré et de taille moyenne avec un mur rouge et parquet foncé.
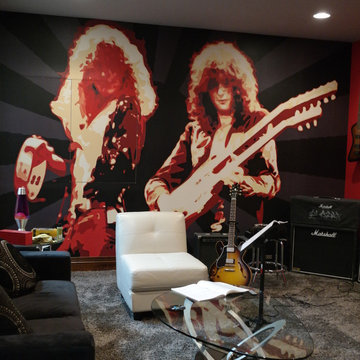
Idées déco pour un sous-sol éclectique enterré et de taille moyenne avec un mur rouge.
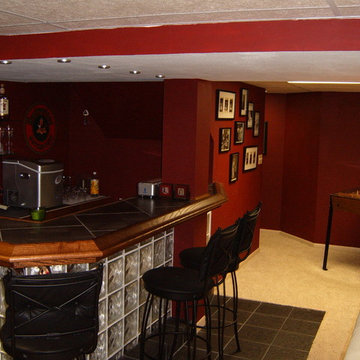
Added a glass block bar with tile to the basement.
Idées déco pour un sous-sol classique enterré avec un mur rouge, moquette et aucune cheminée.
Idées déco pour un sous-sol classique enterré avec un mur rouge, moquette et aucune cheminée.
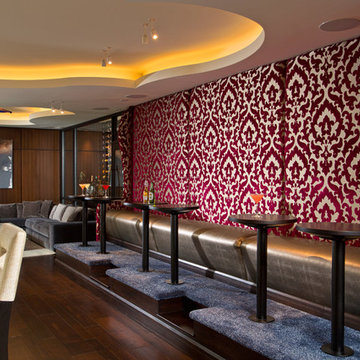
Gorgeous velvet damask wall fabric acts as a backdrop for the the banquette area and provides additional seating for the bar.
Scott Bergmann Photography
Painting by Zachary Lobdell
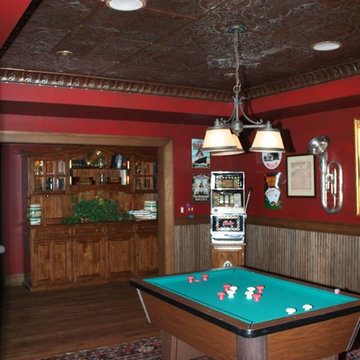
Affectionately referred to as the ‘Christmas House’ - a custom wrapping room was designed for use during family holiday celebrations. Features include 7 fireplaces, heated floors, extensive quarter sawn and hand hewn wood floors. To minimize mechanical noise, outside A/C condensers are housed in a covered pit and a similar space was built for spa equipment.
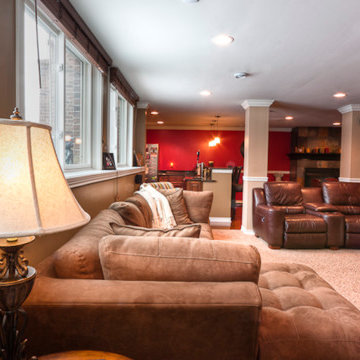
Inspiration pour un très grand sous-sol traditionnel semi-enterré avec un mur rouge, parquet foncé et une cheminée standard.
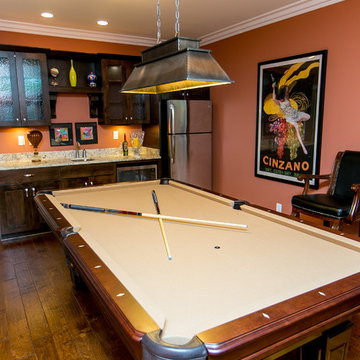
Idées déco pour un grand sous-sol classique enterré avec un mur rouge, parquet foncé et aucune cheminée.
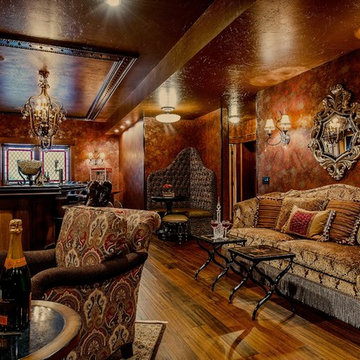
Interior design by Romens Interiors, Photography by Spacecrafting
Inspiration pour un grand sous-sol traditionnel semi-enterré avec un mur rouge, un sol en bois brun, une cheminée standard et un manteau de cheminée en pierre.
Inspiration pour un grand sous-sol traditionnel semi-enterré avec un mur rouge, un sol en bois brun, une cheminée standard et un manteau de cheminée en pierre.
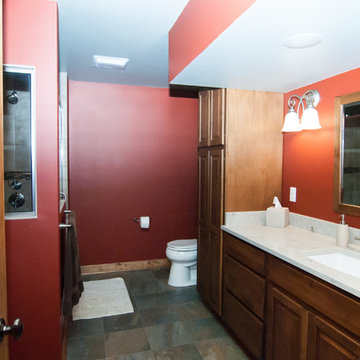
Idées déco pour un sous-sol classique enterré avec un mur rouge, un sol en ardoise et un sol gris.
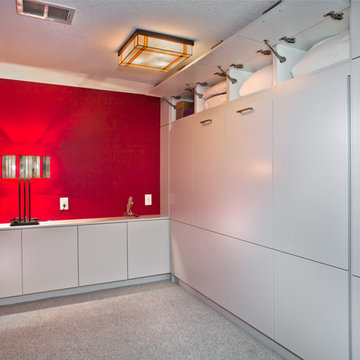
Gilbertson Photography
Idée de décoration pour un sous-sol design donnant sur l'extérieur et de taille moyenne avec un mur rouge, moquette, un poêle à bois, un manteau de cheminée en brique et un sol gris.
Idée de décoration pour un sous-sol design donnant sur l'extérieur et de taille moyenne avec un mur rouge, moquette, un poêle à bois, un manteau de cheminée en brique et un sol gris.
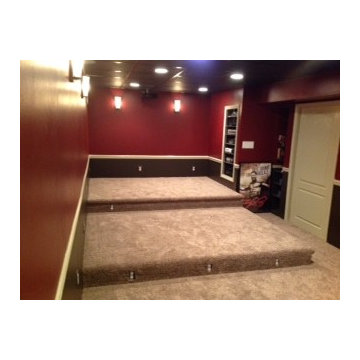
This was taken by the DIY family who did a fabulous job on their basement remodel.
Aménagement d'un petit sous-sol classique enterré avec un mur rouge, moquette et un sol beige.
Aménagement d'un petit sous-sol classique enterré avec un mur rouge, moquette et un sol beige.
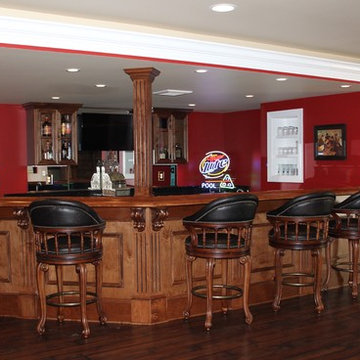
Although the custom bar area was the design centerpiece, this basement remodel project consisted of 11 rooms totaling over 2500 sq. ft. The actual bar was completely custom designed and fabricated showcasing fluted pillars, large finials, and window box molding. Unique features included a commercial icemaker, full-sized dishwasher, low-mounted microwave convection oven, two wine refrigerators, keg cooler, and custom mirrored backsplash. Granite counters in “stellar night” topped off this basement attraction.
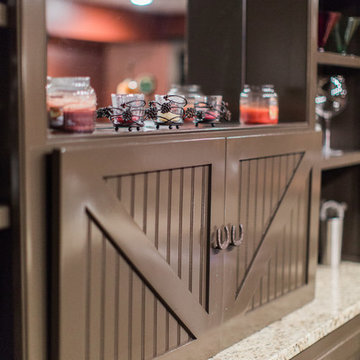
"Kids" entertainment center.
Inspiration pour un grand sous-sol traditionnel enterré avec un mur rouge, sol en stratifié, aucune cheminée et un sol marron.
Inspiration pour un grand sous-sol traditionnel enterré avec un mur rouge, sol en stratifié, aucune cheminée et un sol marron.
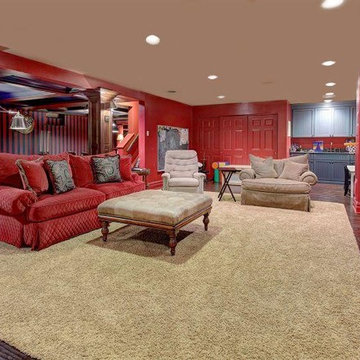
This space was unfinished and our clients wanted the space to be family oriented for both the grown ups and the adults. In one corner of the basement, we created an area where the children can do crafts. This area has a built-in with a sink, painted in a pale blue. Adjacent to it we created a built-in, which is home to a tv and all of the family movies. Beyond this is the adult area, which consists of a billiard table, bar, home gym and poker area.
The adult area color pallete is blue and red. We wallpapered the room in stripes to make the ceiling feel higher than they really are but didn't want it to feel like a basement. By creating a sense of architecture and space, such as the coffered ceiling, it feels less like a basement and more like a planned area. The interior of the ceiling coffers are painted blue to keep it light. Beyond is the bar area, which had a 7'0" high ceiling. This area was a deteriment for the homeowner and we made it an asset. Over the billard area is a double light chandelier, reminiscent of an antique English light fixutre with metal nickel shades
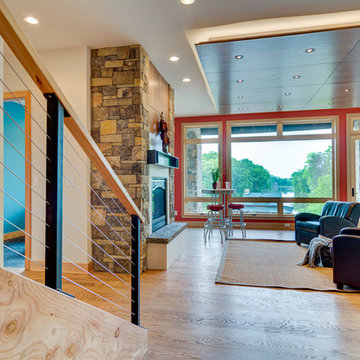
Réalisation d'un grand sous-sol minimaliste donnant sur l'extérieur avec un mur rouge, un sol en bois brun, une cheminée standard et un manteau de cheminée en pierre.
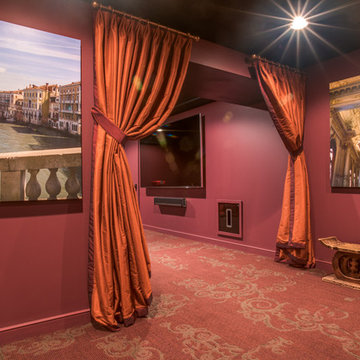
Inspiration pour un sous-sol traditionnel enterré et de taille moyenne avec un sol en carrelage de céramique, aucune cheminée et un mur rouge.

Photographer: Mike Cook Media
Contractor: you Dream It, We Build It
Exemple d'un grand sous-sol nature donnant sur l'extérieur avec un mur rouge, moquette, une cheminée standard et un manteau de cheminée en carrelage.
Exemple d'un grand sous-sol nature donnant sur l'extérieur avec un mur rouge, moquette, une cheminée standard et un manteau de cheminée en carrelage.
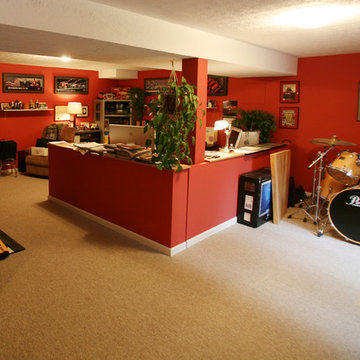
Mike Stone Clark
Aménagement d'un sous-sol craftsman donnant sur l'extérieur et de taille moyenne avec un mur rouge et moquette.
Aménagement d'un sous-sol craftsman donnant sur l'extérieur et de taille moyenne avec un mur rouge et moquette.
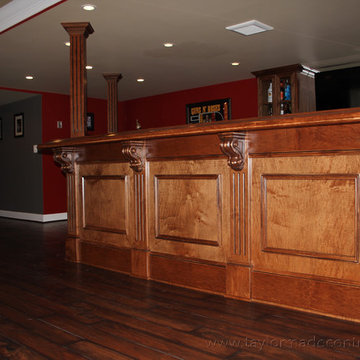
Although the custom bar area was the design centerpiece, this basement remodel project consisted of 11 rooms totaling over 2500 sq. ft. The actual bar was completely custom designed and fabricated showcasing fluted pillars, large finials, and window box molding. Unique features included a commercial icemaker, full-sized dishwasher, low-mounted microwave convection oven, two wine refrigerators, keg cooler, and custom mirrored backsplash. Granite counters in “stellar night” topped off this basement attraction.
Idées déco de sous-sols avec un mur rouge
4