Idées déco de sous-sols avec un mur rouge
Trier par :
Budget
Trier par:Populaires du jour
61 - 80 sur 204 photos
1 sur 2
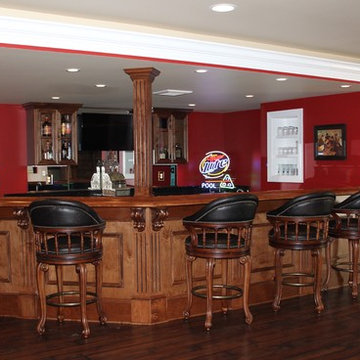
Although the custom bar area was the design centerpiece, this basement remodel project consisted of 11 rooms totaling over 2500 sq. ft. The actual bar was completely custom designed and fabricated showcasing fluted pillars, large finials, and window box molding. Unique features included a commercial icemaker, full-sized dishwasher, low-mounted microwave convection oven, two wine refrigerators, keg cooler, and custom mirrored backsplash. Granite counters in “stellar night” topped off this basement attraction.
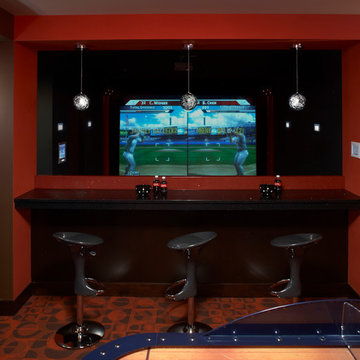
MA Peterson
www.mapeterson.com
Excavated under existing garage, we created a game room with a wet bar that overlooks the sports simulator for hitting golf, playing hockey and pitching baseballs.
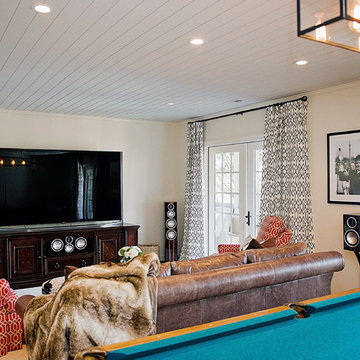
Liv Collins Photography
Cette photo montre un sous-sol chic donnant sur l'extérieur et de taille moyenne avec un mur rouge et moquette.
Cette photo montre un sous-sol chic donnant sur l'extérieur et de taille moyenne avec un mur rouge et moquette.
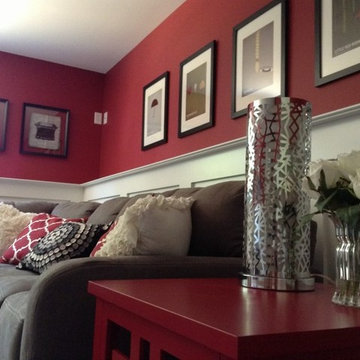
This is a basement "rec room" designed to be family friendly, with comfortable and affordable furniture and accents. Part of our award-winning model home design in Winslow, New Jersey.
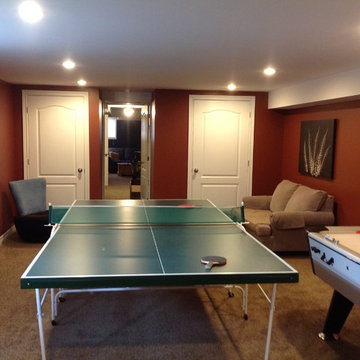
Idées déco pour un sous-sol classique de taille moyenne avec un mur rouge, moquette et aucune cheminée.
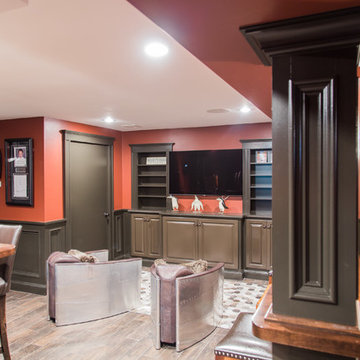
Opposite the main bar is a built-in entertainment center, and to the right is a satellite bar, for overflow patrons.
Cette image montre un grand sous-sol traditionnel enterré avec un mur rouge, sol en stratifié, aucune cheminée et un sol marron.
Cette image montre un grand sous-sol traditionnel enterré avec un mur rouge, sol en stratifié, aucune cheminée et un sol marron.
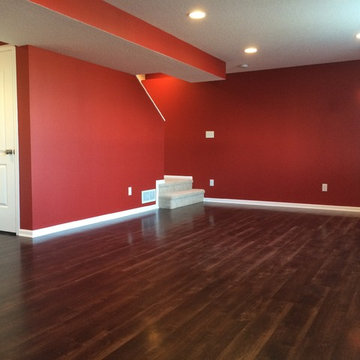
Cette image montre un grand sous-sol traditionnel semi-enterré avec un mur rouge, parquet foncé et aucune cheminée.
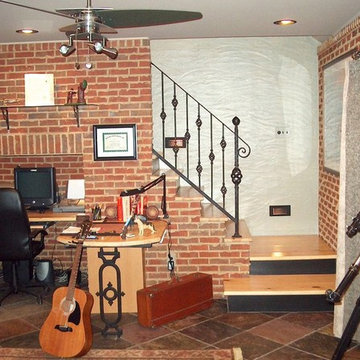
ARNOLD Masonry and Landscape
Réalisation d'un sous-sol tradition donnant sur l'extérieur et de taille moyenne avec un mur rouge, un sol en ardoise, aucune cheminée et un sol marron.
Réalisation d'un sous-sol tradition donnant sur l'extérieur et de taille moyenne avec un mur rouge, un sol en ardoise, aucune cheminée et un sol marron.
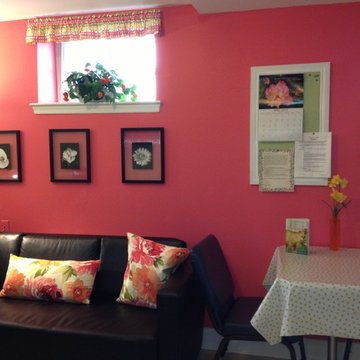
Kathleen Soloway
Cette photo montre un sous-sol chic semi-enterré et de taille moyenne avec un mur rouge et parquet foncé.
Cette photo montre un sous-sol chic semi-enterré et de taille moyenne avec un mur rouge et parquet foncé.
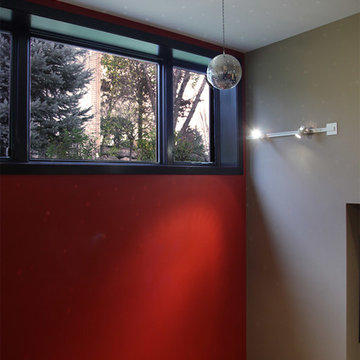
Dance/Party Room
Cette photo montre un grand sous-sol chic semi-enterré avec un mur rouge, moquette et un sol beige.
Cette photo montre un grand sous-sol chic semi-enterré avec un mur rouge, moquette et un sol beige.
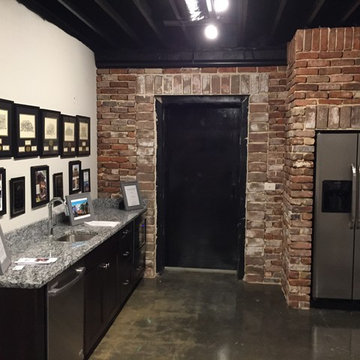
Exemple d'un sous-sol chic enterré et de taille moyenne avec sol en béton ciré et un mur rouge.
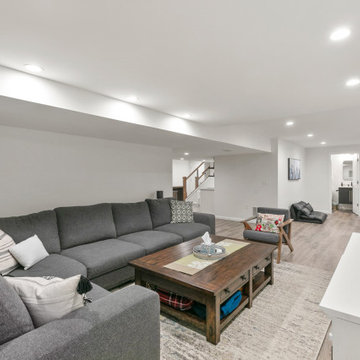
Inspiration pour un grand sous-sol traditionnel enterré avec un bar de salon, un mur rouge, un sol en bois brun et un sol beige.
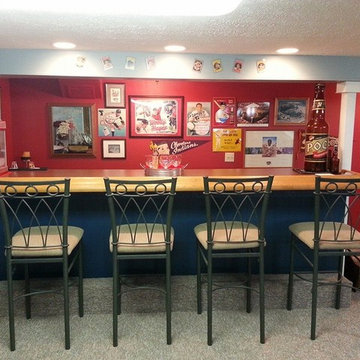
This client is an avid Cleveland Indians fan (hence the Blue and Red paint). He is also a collector of baseball memorabilia. No better way to enjoy your man cave, than by displaying your found treasures!
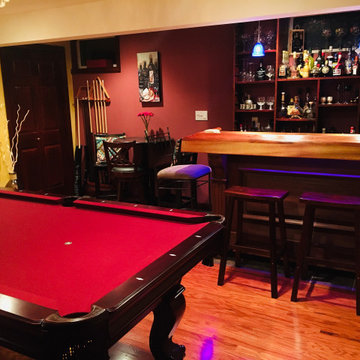
Idée de décoration pour un sous-sol tradition donnant sur l'extérieur et de taille moyenne avec salle de jeu, un mur rouge, un sol en bois brun et un sol marron.
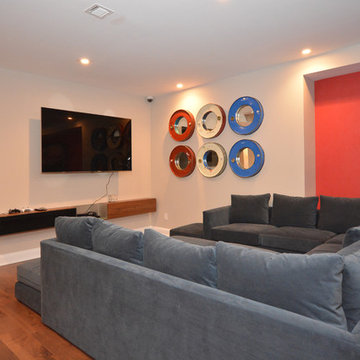
Sue Sotera
modern basement seating pit
Exemple d'un grand sous-sol moderne donnant sur l'extérieur avec un mur rouge, un sol en vinyl et un sol marron.
Exemple d'un grand sous-sol moderne donnant sur l'extérieur avec un mur rouge, un sol en vinyl et un sol marron.
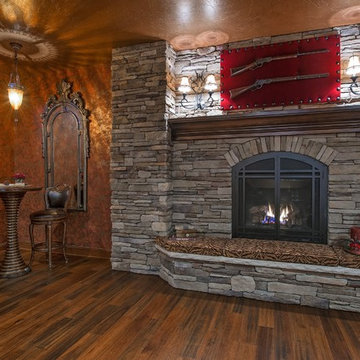
Interior design by Romens Interiors, Photography by Spacecrafting
Cette photo montre un grand sous-sol chic enterré avec un mur rouge, une cheminée standard, un manteau de cheminée en pierre et un sol en bois brun.
Cette photo montre un grand sous-sol chic enterré avec un mur rouge, une cheminée standard, un manteau de cheminée en pierre et un sol en bois brun.
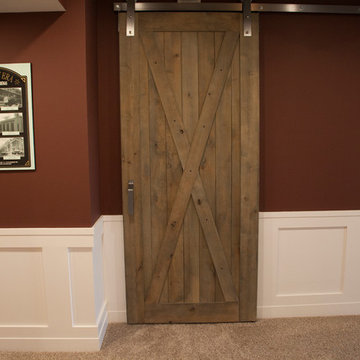
Photographer: Mike Cook Media
Contractor: you Dream It, We Build It
Idée de décoration pour un grand sous-sol champêtre donnant sur l'extérieur avec un mur rouge et moquette.
Idée de décoration pour un grand sous-sol champêtre donnant sur l'extérieur avec un mur rouge et moquette.
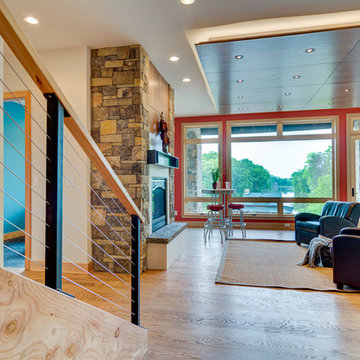
Réalisation d'un grand sous-sol minimaliste donnant sur l'extérieur avec un mur rouge, un sol en bois brun, une cheminée standard et un manteau de cheminée en pierre.
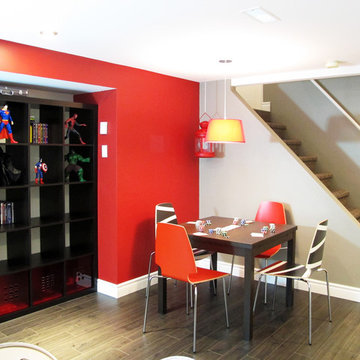
TOC design - Tania Scardellato
Exemple d'un grand sous-sol tendance enterré avec un mur rouge et sol en stratifié.
Exemple d'un grand sous-sol tendance enterré avec un mur rouge et sol en stratifié.
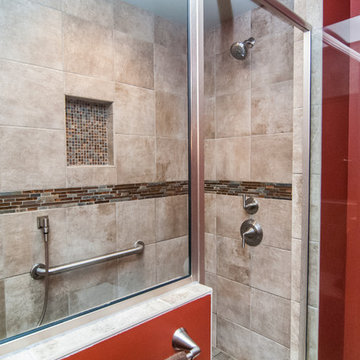
Idées déco pour un sous-sol classique enterré avec un mur rouge, un sol en ardoise et un sol gris.
Idées déco de sous-sols avec un mur rouge
4