Idées déco de sous-sols avec un mur rouge
Trier par :
Budget
Trier par:Populaires du jour
101 - 120 sur 204 photos
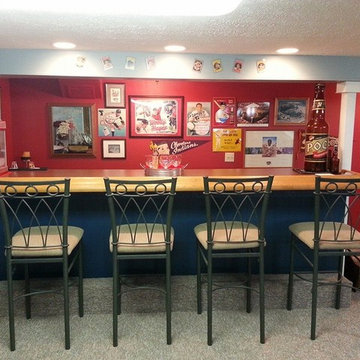
This client is an avid Cleveland Indians fan (hence the Blue and Red paint). He is also a collector of baseball memorabilia. No better way to enjoy your man cave, than by displaying your found treasures!
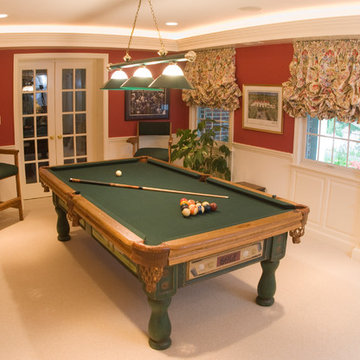
Cette image montre un petit sous-sol traditionnel donnant sur l'extérieur avec une cheminée standard, un manteau de cheminée en pierre, un mur rouge et un sol blanc.
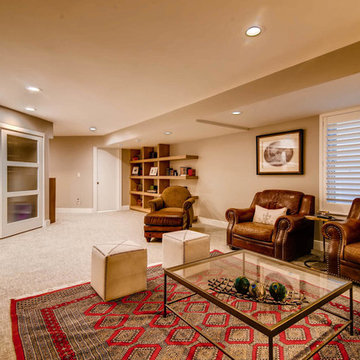
Bohemian rustic basement with sliding door access to laundry area
photos by virtuance
Alderview Construction
Exemple d'un très grand sous-sol chic enterré avec un mur rouge, moquette et un sol beige.
Exemple d'un très grand sous-sol chic enterré avec un mur rouge, moquette et un sol beige.
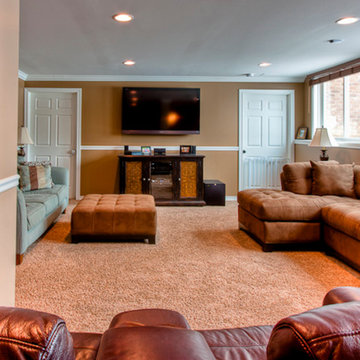
Cette photo montre un très grand sous-sol chic semi-enterré avec un mur rouge, parquet foncé, une cheminée standard et un manteau de cheminée en carrelage.
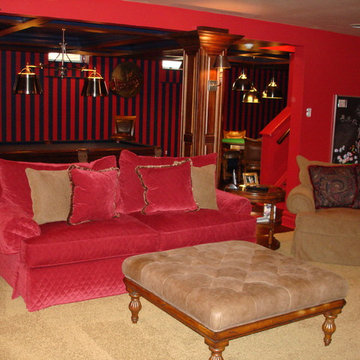
This space was unfinished and our clients wanted the space to be family oriented for both the grown ups and the adults. In one corner of the basement, we created an area where the children can do crafts. This area has a built-in with a sink, painted in a pale blue. Above the childrens area is a bulletin board (not seen) and chalk board where they can display their works of art. It is best to designate an area, instead of scattering it throughout your home. Give it a home and your children will know where to place it.
Adjacent to it we created a built-in, which is home to a tv and all of the family movies. We chose to place an upholstered ottoman instead of a coffee table to eliminate sharp edges. The sofa is a faux quilted fabric in burgundy. Many fabrics are scotch-gaurded. So make sure yours is. It does disapate, so make sure to keep it current. typically every 6 months.
Beyond this is the adult area, which consists of a billiard table, bar, home gym and poker area.
The structural columns define the two areas but defines the different zones. We chose to make the columns an asset, so we boxed them out and installed sconces.
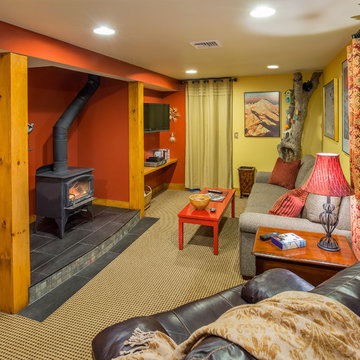
Inspiration pour un sous-sol chalet semi-enterré et de taille moyenne avec un mur rouge, moquette et une cheminée standard.
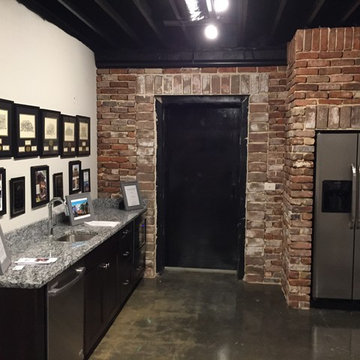
Exemple d'un sous-sol chic enterré et de taille moyenne avec sol en béton ciré et un mur rouge.
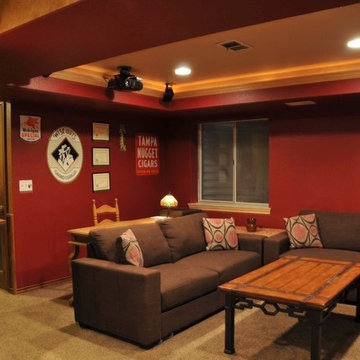
Cette photo montre un sous-sol chic enterré avec un mur rouge, moquette et un sol beige.
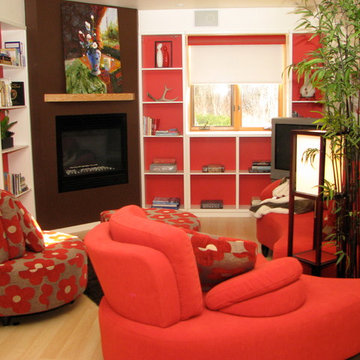
This basement family space went from "wreck" room to "rec room".
Exemple d'un sous-sol tendance avec un mur rouge et une cheminée standard.
Exemple d'un sous-sol tendance avec un mur rouge et une cheminée standard.
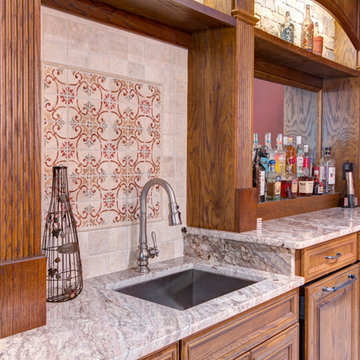
This client wanted their Terrace Level to be comprised of the warm finishes and colors found in a true Tuscan home. Basement was completely unfinished so once we space planned for all necessary areas including pre-teen media area and game room, adult media area, home bar and wine cellar guest suite and bathroom; we started selecting materials that were authentic and yet low maintenance since the entire space opens to an outdoor living area with pool. The wood like porcelain tile used to create interest on floors was complimented by custom distressed beams on the ceilings. Real stucco walls and brick floors lit by a wrought iron lantern create a true wine cellar mood. A sloped fireplace designed with brick, stone and stucco was enhanced with the rustic wood beam mantle to resemble a fireplace seen in Italy while adding a perfect and unexpected rustic charm and coziness to the bar area. Finally decorative finishes were applied to columns for a layered and worn appearance. Tumbled stone backsplash behind the bar was hand painted for another one of a kind focal point. Some other important features are the double sided iron railed staircase designed to make the space feel more unified and open and the barrel ceiling in the wine cellar. Carefully selected furniture and accessories complete the look.
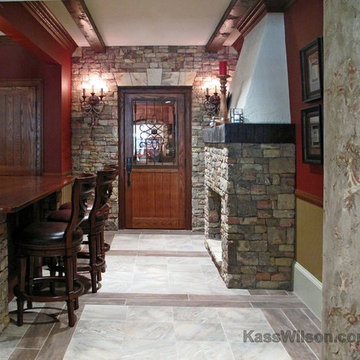
The goal of this project was to recreate the comfort and elegance the client experienced on a recent trip to Tuscany, but with a fresh and updated appearance.
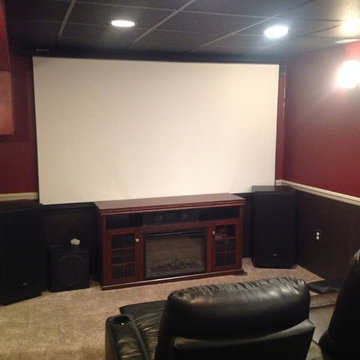
This was taken by the DIY family who did a fabulous job on their basement remodel.
Idées déco pour un sous-sol classique de taille moyenne et enterré avec un mur rouge, moquette et un sol beige.
Idées déco pour un sous-sol classique de taille moyenne et enterré avec un mur rouge, moquette et un sol beige.
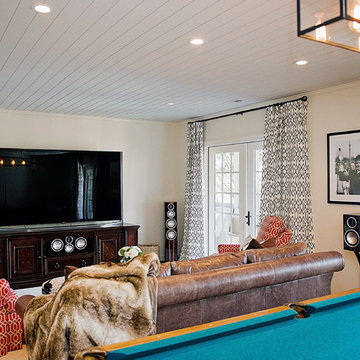
Liv Collins Photography
Cette photo montre un sous-sol chic donnant sur l'extérieur et de taille moyenne avec un mur rouge et moquette.
Cette photo montre un sous-sol chic donnant sur l'extérieur et de taille moyenne avec un mur rouge et moquette.
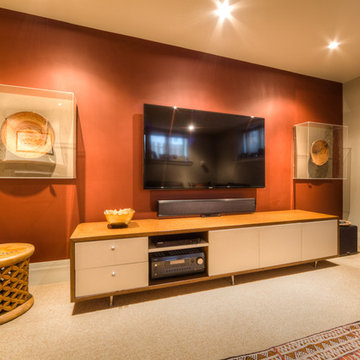
Shane Fester
Cette photo montre un grand sous-sol chic avec un mur rouge et moquette.
Cette photo montre un grand sous-sol chic avec un mur rouge et moquette.
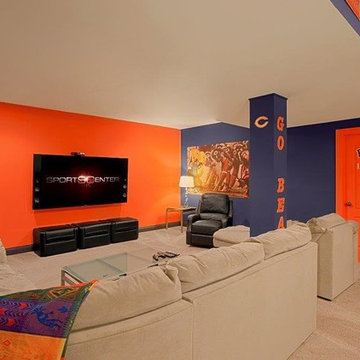
Réalisation d'un grand sous-sol tradition avec moquette, une cheminée standard, un manteau de cheminée en brique, un sol beige et un mur rouge.
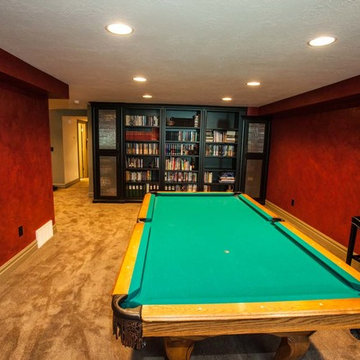
What a Basement remodel we completed! We created a family room, entertainment area, & a pool room when you don't want to watch movies! Oh & don't forget the kitchenette bar area, every basement needs one of these!
What a wonderful entertaining area!
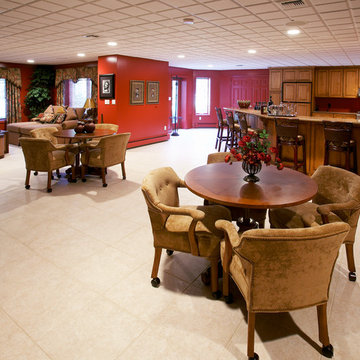
A custom bar and cafe seating transforms this walk out basement into a terrific living space.
Cette image montre un très grand sous-sol traditionnel semi-enterré avec un mur rouge, un sol en carrelage de porcelaine, aucune cheminée et un sol beige.
Cette image montre un très grand sous-sol traditionnel semi-enterré avec un mur rouge, un sol en carrelage de porcelaine, aucune cheminée et un sol beige.
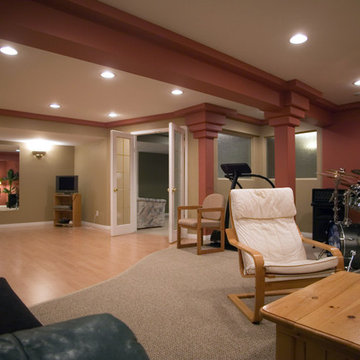
Idées déco pour un grand sous-sol contemporain enterré avec un mur rouge et parquet clair.
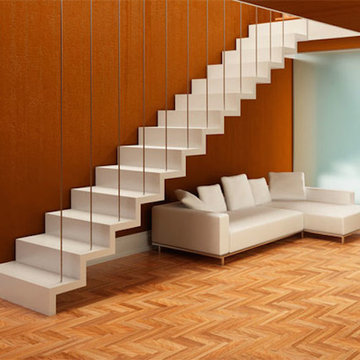
Aménagement d'un grand sous-sol donnant sur l'extérieur avec un mur rouge, un sol en bois brun et aucune cheminée.
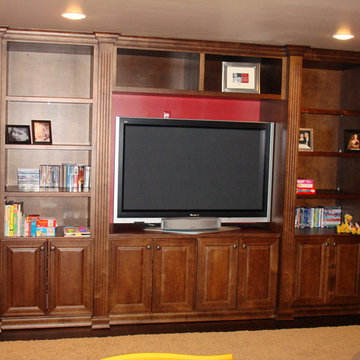
In this media center, we chose to flank the televison with open storage rather than keep it enclosed. As this is adjacent to the children's craft center, it allows the children to display there treasures. We seperated each section with fluted columns which project out. It provides a unique detail.
Idées déco de sous-sols avec un mur rouge
6