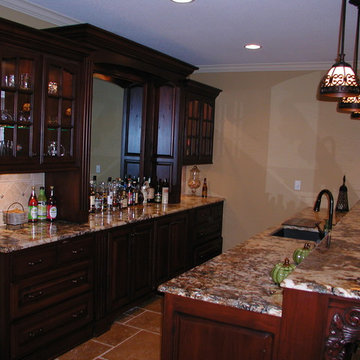Idées déco de sous-sols avec un mur rouge
Trier par :
Budget
Trier par:Populaires du jour
121 - 140 sur 204 photos
1 sur 2
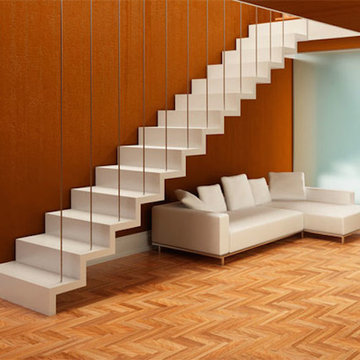
Aménagement d'un grand sous-sol donnant sur l'extérieur avec un mur rouge, un sol en bois brun et aucune cheminée.
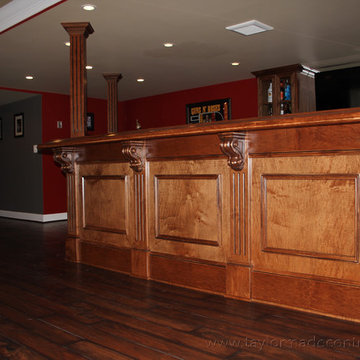
Although the custom bar area was the design centerpiece, this basement remodel project consisted of 11 rooms totaling over 2500 sq. ft. The actual bar was completely custom designed and fabricated showcasing fluted pillars, large finials, and window box molding. Unique features included a commercial icemaker, full-sized dishwasher, low-mounted microwave convection oven, two wine refrigerators, keg cooler, and custom mirrored backsplash. Granite counters in “stellar night” topped off this basement attraction.
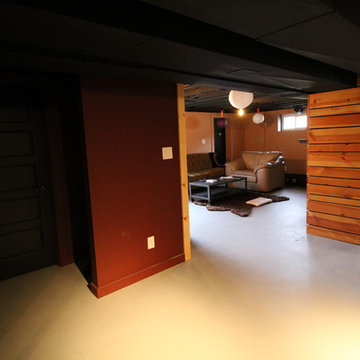
This newly finished basement is a great gather spot for adults and children.
Aménagement d'un sous-sol industriel donnant sur l'extérieur et de taille moyenne avec un mur rouge, sol en béton ciré et aucune cheminée.
Aménagement d'un sous-sol industriel donnant sur l'extérieur et de taille moyenne avec un mur rouge, sol en béton ciré et aucune cheminée.
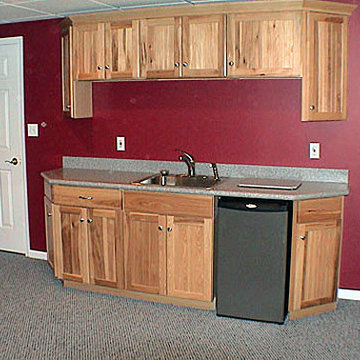
Custom basement with carpeting, a kitchenette, storage closet, and a fresh coat of red paint. Photo credit: facebook.com/tjwhome.
Exemple d'un grand sous-sol chic avec un mur rouge et moquette.
Exemple d'un grand sous-sol chic avec un mur rouge et moquette.
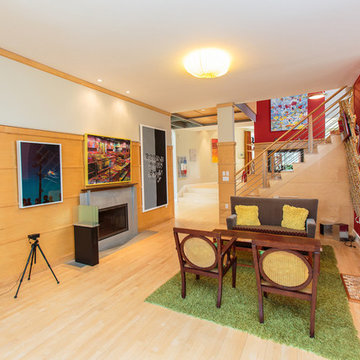
Réalisation d'un grand sous-sol design semi-enterré avec un mur rouge et parquet clair.
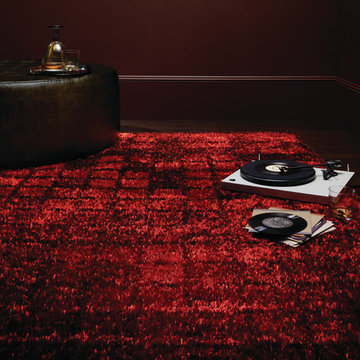
Step.
Inspiration pour un sous-sol minimaliste enterré et de taille moyenne avec un mur rouge, moquette et aucune cheminée.
Inspiration pour un sous-sol minimaliste enterré et de taille moyenne avec un mur rouge, moquette et aucune cheminée.
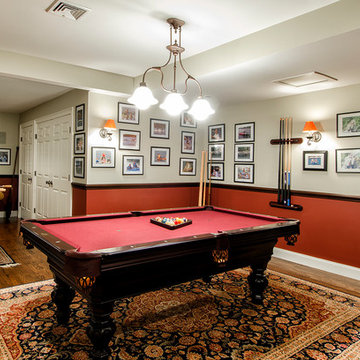
Jim Fuhrman
Idée de décoration pour un grand sous-sol tradition donnant sur l'extérieur avec un mur rouge, un sol en bois brun et aucune cheminée.
Idée de décoration pour un grand sous-sol tradition donnant sur l'extérieur avec un mur rouge, un sol en bois brun et aucune cheminée.
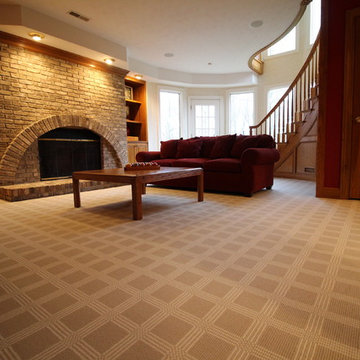
This client knew she was creating a fun space and wanted to find a fun carpeting! She selected a beige and white plaid for the entire lower level. We thought it was a fun way to brighten up an otherwise darker space and play with the "Pub" style design!
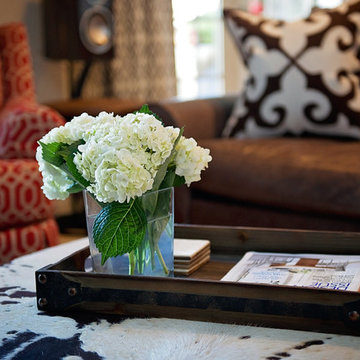
Liv Collins Photography
Cette photo montre un sous-sol chic donnant sur l'extérieur et de taille moyenne avec un mur rouge et moquette.
Cette photo montre un sous-sol chic donnant sur l'extérieur et de taille moyenne avec un mur rouge et moquette.
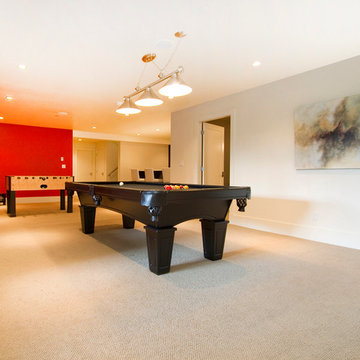
Idée de décoration pour un grand sous-sol design avec un mur rouge et moquette.
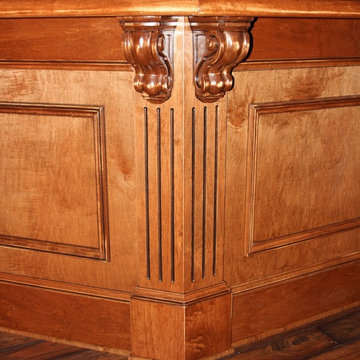
Although the custom bar area was the design centerpiece, this basement remodel project consisted of 11 rooms totaling over 2500 sq. ft. The actual bar was completely custom designed and fabricated showcasing fluted pillars, large finials, and window box molding. Unique features included a commercial icemaker, full-sized dishwasher, low-mounted microwave convection oven, two wine refrigerators, keg cooler, and custom mirrored backsplash. Granite counters in “stellar night” topped off this basement attraction.
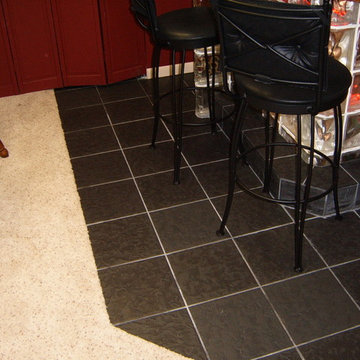
Added a glass block bar with tile to the basement.
Exemple d'un sous-sol tendance enterré avec un mur rouge, moquette et aucune cheminée.
Exemple d'un sous-sol tendance enterré avec un mur rouge, moquette et aucune cheminée.
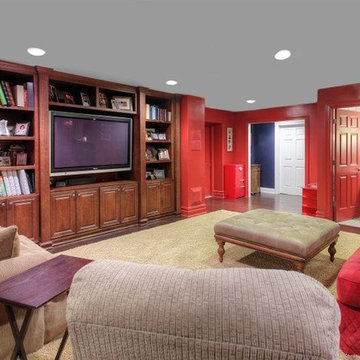
This space was unfinished and our clients wanted the space to be family oriented for both the grown ups and the adults. In one corner of the basement, we created an area where the children can do crafts. This area has a built-in with a sink, painted in a pale blue. Adjacent to it we created a built-in, which is home to a tv and all of the family movies. Beyond this is the adult area, which consists of a billiard table, bar, home gym and poker area.
The adult area color pallete is blue and red. We wallpapered the room in stripes to make the ceiling feel higher than they really are but didn't want it to feel like a basement. By creating a sense of architecture and space, such as the coffered ceiling, it feels less like a basement and more like a planned area. This area was a detriment for the homeowner and we made it an asset.
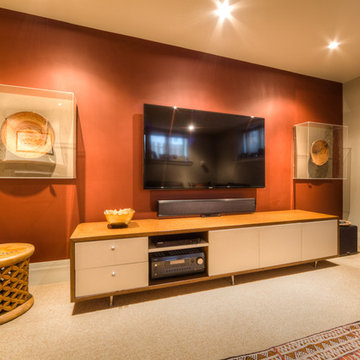
Shane Fester
Cette photo montre un grand sous-sol chic avec un mur rouge et moquette.
Cette photo montre un grand sous-sol chic avec un mur rouge et moquette.
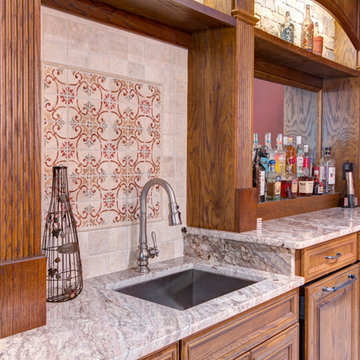
This client wanted their Terrace Level to be comprised of the warm finishes and colors found in a true Tuscan home. Basement was completely unfinished so once we space planned for all necessary areas including pre-teen media area and game room, adult media area, home bar and wine cellar guest suite and bathroom; we started selecting materials that were authentic and yet low maintenance since the entire space opens to an outdoor living area with pool. The wood like porcelain tile used to create interest on floors was complimented by custom distressed beams on the ceilings. Real stucco walls and brick floors lit by a wrought iron lantern create a true wine cellar mood. A sloped fireplace designed with brick, stone and stucco was enhanced with the rustic wood beam mantle to resemble a fireplace seen in Italy while adding a perfect and unexpected rustic charm and coziness to the bar area. Finally decorative finishes were applied to columns for a layered and worn appearance. Tumbled stone backsplash behind the bar was hand painted for another one of a kind focal point. Some other important features are the double sided iron railed staircase designed to make the space feel more unified and open and the barrel ceiling in the wine cellar. Carefully selected furniture and accessories complete the look.
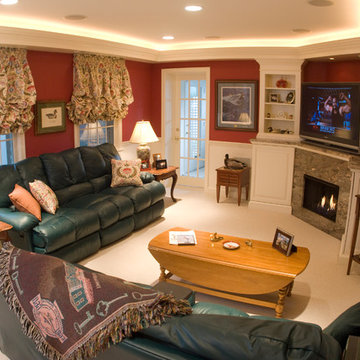
Cette photo montre un petit sous-sol chic donnant sur l'extérieur avec une cheminée standard, un manteau de cheminée en pierre, un mur rouge et un sol blanc.
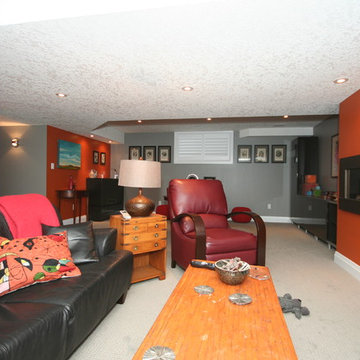
Cette image montre un sous-sol traditionnel de taille moyenne avec un mur rouge, moquette et une cheminée standard.
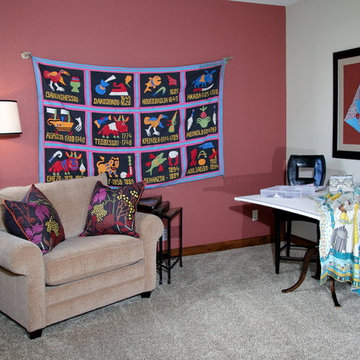
Sewing and craftroom in lower level of home.
Idées déco pour un sous-sol méditerranéen semi-enterré avec moquette, aucune cheminée et un mur rouge.
Idées déco pour un sous-sol méditerranéen semi-enterré avec moquette, aucune cheminée et un mur rouge.
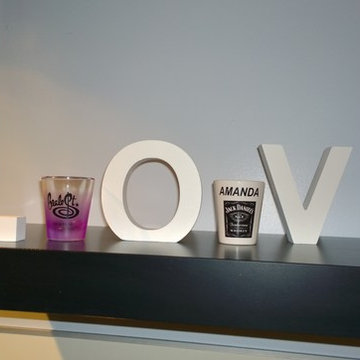
MK Interior Solutions. "Your Interior Girls!" My name is Kristina Heredia, I am partnered with Marta Masell. Together we paint interiors and offer design solutions, colour coordinating and wallpaper. We also work along with Eric of MCPS Plumbing and Contracting. He is an amazing, detailed contractor.
Here is a display of the clients whimsy style!
Idées déco de sous-sols avec un mur rouge
7
