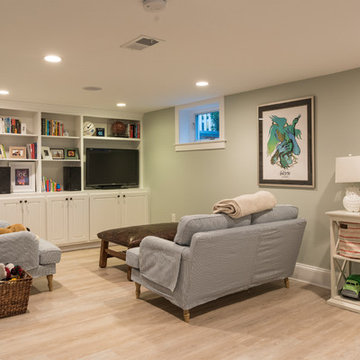Idées déco de sous-sols avec un mur vert et un mur rouge
Trier par :
Budget
Trier par:Populaires du jour
1 - 20 sur 1 207 photos
1 sur 3

While the light from Overstock and fun chair add style to this space, the Woodland Green (Benjamin Moore) painted cabinets provide so much function by providing hidden storage for entertaining pieces and overflow pantry items.
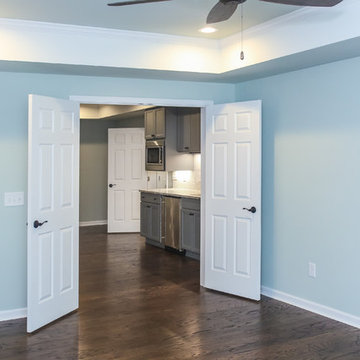
Finished basement looking into kitchenette area
Idée de décoration pour un grand sous-sol design donnant sur l'extérieur avec un mur vert, parquet foncé et un sol marron.
Idée de décoration pour un grand sous-sol design donnant sur l'extérieur avec un mur vert, parquet foncé et un sol marron.
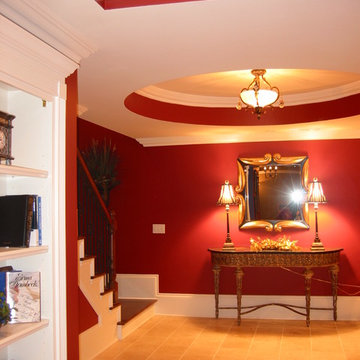
Réalisation d'un sous-sol tradition avec un mur rouge, un sol en carrelage de porcelaine et un sol beige.

The space under the basement stairs was opened up to create a niche with built-in drawers and a bench top perfectly sized for a twin mattress. A recessed bookshelf, extendable sconce, and a nearby outlet complete the mini-refuge.
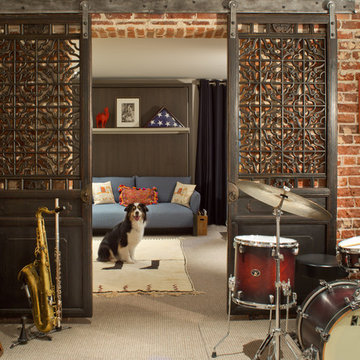
This space just feels hip and cool. A place that we all wish we could hang out in and listen to some music. The cute dog also adds a little something.
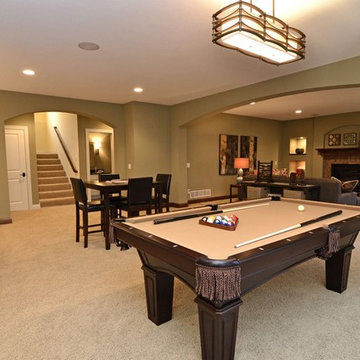
Cette photo montre un sous-sol chic enterré avec un mur vert, moquette et une cheminée standard.
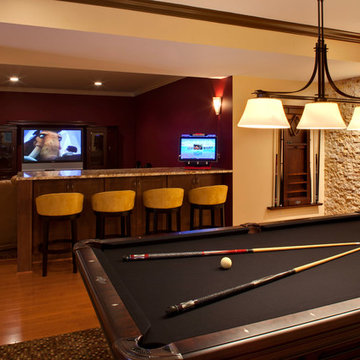
Pool table flows perfectly into media room.
Idées déco pour un grand sous-sol classique donnant sur l'extérieur avec un mur rouge et un sol en bois brun.
Idées déco pour un grand sous-sol classique donnant sur l'extérieur avec un mur rouge et un sol en bois brun.

Our clients wanted a speakeasy vibe for their basement as they love to entertain. We achieved this look/feel with the dark moody paint color matched with the brick accent tile and beams. The clients have a big family, love to host and also have friends and family from out of town! The guest bedroom and bathroom was also a must for this space - they wanted their family and friends to have a beautiful and comforting stay with everything they would need! With the bathroom we did the shower with beautiful white subway tile. The fun LED mirror makes a statement with the custom vanity and fixtures that give it a pop. We installed the laundry machine and dryer in this space as well with some floating shelves. There is a booth seating and lounge area plus the seating at the bar area that gives this basement plenty of space to gather, eat, play games or cozy up! The home bar is great for any gathering and the added bedroom and bathroom make this the basement the perfect space!
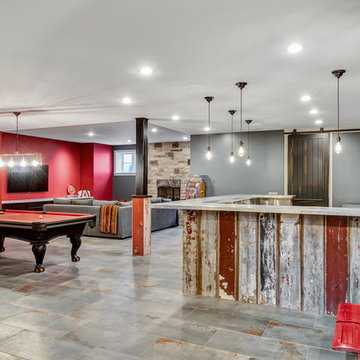
Rustic basement with red accent decor
Inspiration pour un grand sous-sol traditionnel semi-enterré avec un mur rouge, un sol en carrelage de céramique, une cheminée standard, un manteau de cheminée en pierre et un sol gris.
Inspiration pour un grand sous-sol traditionnel semi-enterré avec un mur rouge, un sol en carrelage de céramique, une cheminée standard, un manteau de cheminée en pierre et un sol gris.
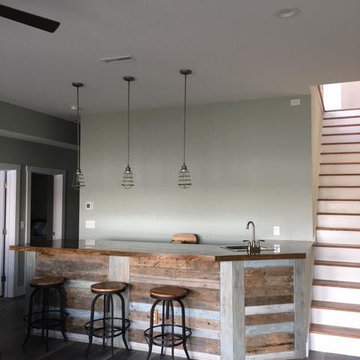
Réalisation d'un sous-sol craftsman avec un mur vert et un sol en carrelage de porcelaine.
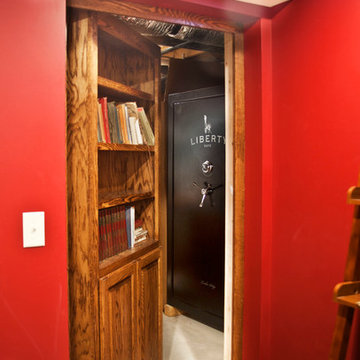
Cette image montre un sous-sol traditionnel de taille moyenne avec un mur rouge et aucune cheminée.

Idée de décoration pour un grand sous-sol bohème enterré avec salle de jeu, un mur vert, moquette, un sol gris et du papier peint.

Aménagement d'un grand sous-sol montagne enterré avec un mur rouge, sol en béton ciré, aucune cheminée et un sol marron.
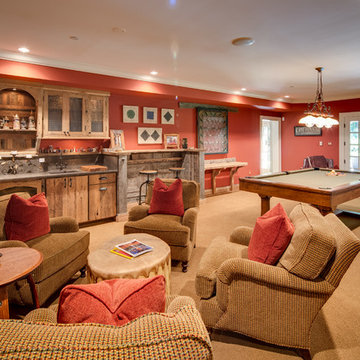
Maryland Photography, Inc.
Idées déco pour un très grand sous-sol campagne donnant sur l'extérieur avec un mur rouge, moquette et une cheminée standard.
Idées déco pour un très grand sous-sol campagne donnant sur l'extérieur avec un mur rouge, moquette et une cheminée standard.
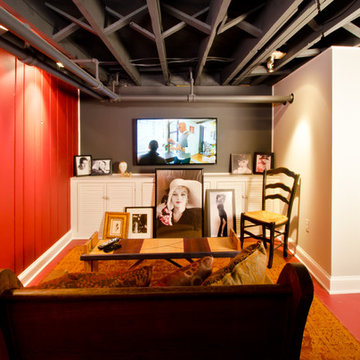
David Merrick
Aménagement d'un sous-sol éclectique enterré et de taille moyenne avec un mur rouge, sol en béton ciré, aucune cheminée et un sol rouge.
Aménagement d'un sous-sol éclectique enterré et de taille moyenne avec un mur rouge, sol en béton ciré, aucune cheminée et un sol rouge.

The goal of the finished outcome for this basement space was to create several functional areas and keep the lux factor high. The large media room includes a games table in one corner, large Bernhardt sectional sofa, built-in custom shelves with House of Hackney wallpaper, a jib (hidden) door that includes an electric remote controlled fireplace, the original stamped brick wall that was plastered and painted to appear vintage, and plenty of wall moulding.
Down the hall you will find a cozy mod-traditional bedroom for guests with its own full bath. The large egress window allows ample light to shine through. Be sure to notice the custom drop ceiling - a highlight of the space.
The finished basement also includes a large studio space as well as a workshop.
There is approximately 1000sf of functioning space which includes 3 walk-in storage areas and mechanicals room.
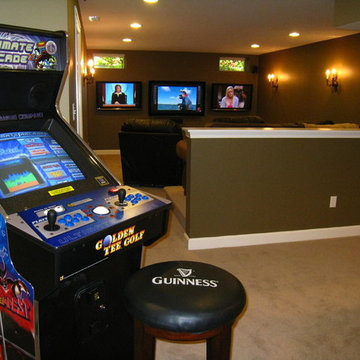
Idée de décoration pour un sous-sol tradition enterré et de taille moyenne avec aucune cheminée, un mur vert, moquette et un sol marron.
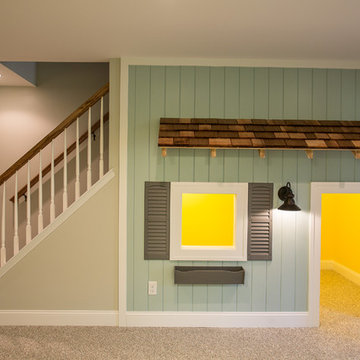
Idée de décoration pour un grand sous-sol minimaliste enterré avec un mur vert, moquette et aucune cheminée.
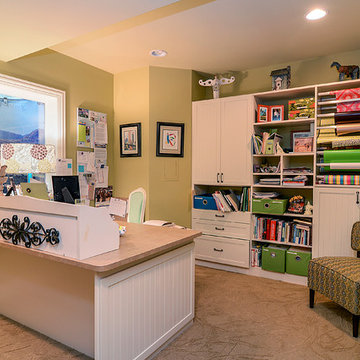
Portraits of Homes Photography
Inspiration pour un grand sous-sol traditionnel avec un mur vert, moquette et aucune cheminée.
Inspiration pour un grand sous-sol traditionnel avec un mur vert, moquette et aucune cheminée.
Idées déco de sous-sols avec un mur vert et un mur rouge
1
