Idées déco de sous-sols avec un mur vert et un sol en vinyl
Trier par :
Budget
Trier par:Populaires du jour
1 - 20 sur 68 photos
1 sur 3
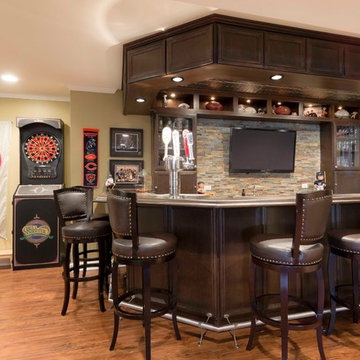
Nothing short of a man cave! Full size wet bar, media area, work out room, and full bath with steam shower and sauna.
Aménagement d'un grand sous-sol contemporain enterré avec un mur vert, un sol en vinyl, un sol orange et aucune cheminée.
Aménagement d'un grand sous-sol contemporain enterré avec un mur vert, un sol en vinyl, un sol orange et aucune cheminée.
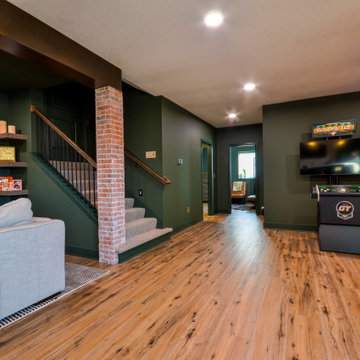
Our clients wanted a speakeasy vibe for their basement as they love to entertain. We achieved this look/feel with the dark moody paint color matched with the brick accent tile and beams. The clients have a big family, love to host and also have friends and family from out of town! The guest bedroom and bathroom was also a must for this space - they wanted their family and friends to have a beautiful and comforting stay with everything they would need! With the bathroom we did the shower with beautiful white subway tile. The fun LED mirror makes a statement with the custom vanity and fixtures that give it a pop. We installed the laundry machine and dryer in this space as well with some floating shelves. There is a booth seating and lounge area plus the seating at the bar area that gives this basement plenty of space to gather, eat, play games or cozy up! The home bar is great for any gathering and the added bedroom and bathroom make this the basement the perfect space!
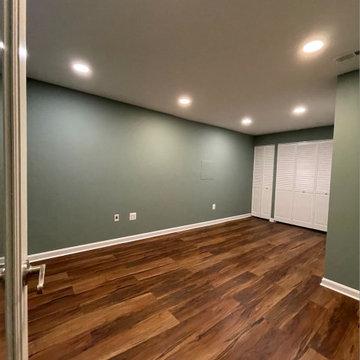
When in doubt, hide the utilities in basement spaces. For this family, they had to keep their gym equipment amongst their utilities, so we consolidated and repositioned some of the utilities and then hide them behind louvered doors. Dynamic luxury vinyl plank and a warm green paint gave this space such a nice upgrade.
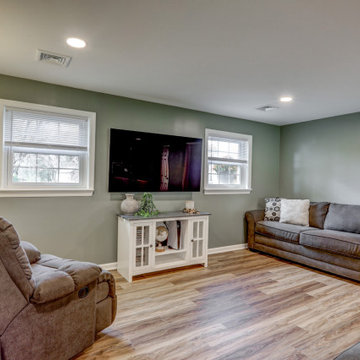
Basement remodel with LVP flooring, green walls, painted brick fireplace, and custom built-in shelves
Cette photo montre un grand sous-sol craftsman donnant sur l'extérieur avec un mur vert, un sol en vinyl, une cheminée standard, un manteau de cheminée en brique et un sol marron.
Cette photo montre un grand sous-sol craftsman donnant sur l'extérieur avec un mur vert, un sol en vinyl, une cheminée standard, un manteau de cheminée en brique et un sol marron.
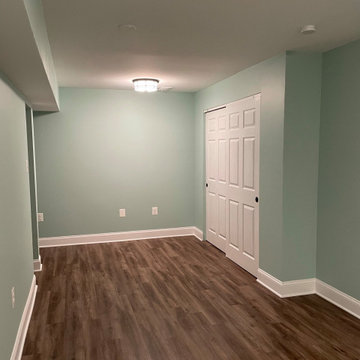
All new LVP Flooring
All new upraded base trim
Custom barn door
Window into bedroom to let in light from the main area
Separate library nook with built in bench with bookcase
Finished unfinished space in order to create 2 new bedrooms
Walkthrough bedroom so the customer could use the second bedroom more functionally
Replaced patio door
Replaced all recessed light with LED light trims for additional lighting
Full Kitchen converted from a wet bar to include:
Designing a very small space in order to make room for a full functional kitchen
Quartz Laza countertops
Full appliance set
Rugged white backsplash with black grout
Pendant light
White shaker cabinet with built in refrigerator
Refinished hallway to make a pantry cabinet
Remodeling bathroom to make room for a washer and dryer stackable combo
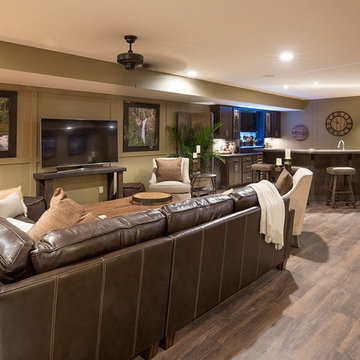
J.E. Evans Photography
Floor: Brava Plank, Pontile (LVT)
Réalisation d'un sous-sol tradition avec un mur vert, un sol en vinyl et un sol marron.
Réalisation d'un sous-sol tradition avec un mur vert, un sol en vinyl et un sol marron.
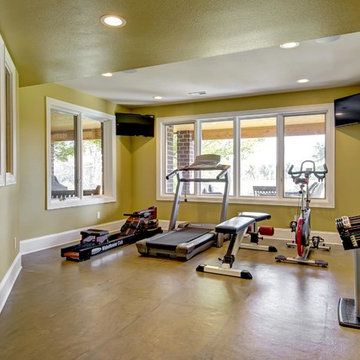
©Finished Basement Company
Cette photo montre un grand sous-sol chic donnant sur l'extérieur avec un mur vert, un sol en vinyl et un sol marron.
Cette photo montre un grand sous-sol chic donnant sur l'extérieur avec un mur vert, un sol en vinyl et un sol marron.
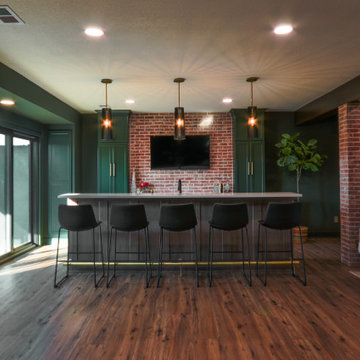
Our clients wanted a speakeasy vibe for their basement as they love to entertain. We achieved this look/feel with the dark moody paint color matched with the brick accent tile and beams. The clients have a big family, love to host and also have friends and family from out of town! The guest bedroom and bathroom was also a must for this space - they wanted their family and friends to have a beautiful and comforting stay with everything they would need! With the bathroom we did the shower with beautiful white subway tile. The fun LED mirror makes a statement with the custom vanity and fixtures that give it a pop. We installed the laundry machine and dryer in this space as well with some floating shelves. There is a booth seating and lounge area plus the seating at the bar area that gives this basement plenty of space to gather, eat, play games or cozy up! The home bar is great for any gathering and the added bedroom and bathroom make this the basement the perfect space!
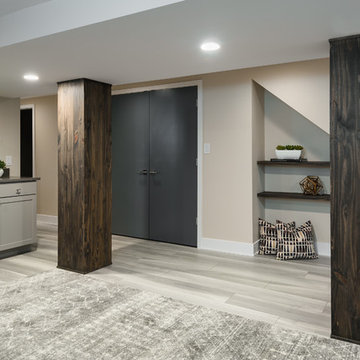
Karen Palmer Photography
Cette image montre un sous-sol minimaliste donnant sur l'extérieur et de taille moyenne avec un mur vert, un sol en vinyl et un sol gris.
Cette image montre un sous-sol minimaliste donnant sur l'extérieur et de taille moyenne avec un mur vert, un sol en vinyl et un sol gris.

The space under the basement stairs was opened up to create a niche with built-in drawers and a bench top perfectly sized for a twin mattress. A recessed bookshelf, extendable sconce, and a nearby outlet complete the mini-refuge.
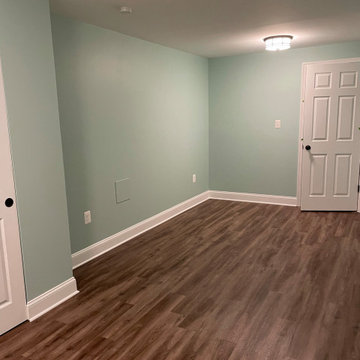
All new LVP Flooring
All new upraded base trim
Custom barn door
Window into bedroom to let in light from the main area
Separate library nook with built in bench with bookcase
Finished unfinished space in order to create 2 new bedrooms
Walkthrough bedroom so the customer could use the second bedroom more functionally
Replaced patio door
Replaced all recessed light with LED light trims for additional lighting
Full Kitchen converted from a wet bar to include:
Designing a very small space in order to make room for a full functional kitchen
Quartz Laza countertops
Full appliance set
Rugged white backsplash with black grout
Pendant light
White shaker cabinet with built in refrigerator
Refinished hallway to make a pantry cabinet
Remodeling bathroom to make room for a washer and dryer stackable combo
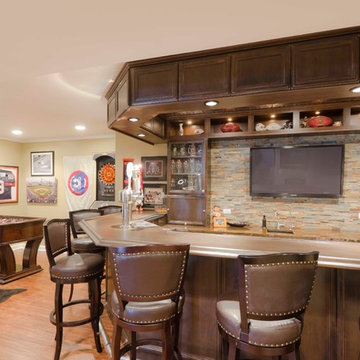
Nothing short of a man cave! Full size wet bar, media area, work out room, and full bath with steam shower and sauna.
Cette image montre un grand sous-sol design enterré avec un mur vert, un sol en vinyl et une cheminée standard.
Cette image montre un grand sous-sol design enterré avec un mur vert, un sol en vinyl et une cheminée standard.
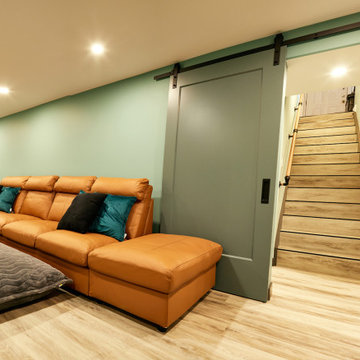
Idées déco pour un grand sous-sol classique enterré avec salle de cinéma, un mur vert, un sol en vinyl et un sol gris.
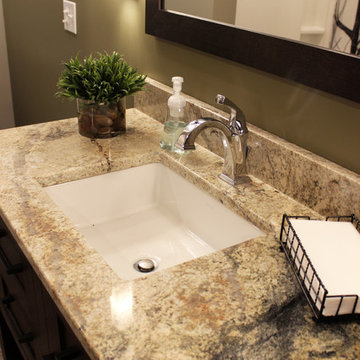
In this basement space and bathroom/laundry room was created. The products used are: Medallion Silohoutette Collection Quarter Sawn Oak Wood, Smoke Finish vanity with Exotic granite countertop. Kohler Verticyle Sink, White china undermount with Delta shower system, decorative hardware in chrome. Kraus luxury vinyl flooring.
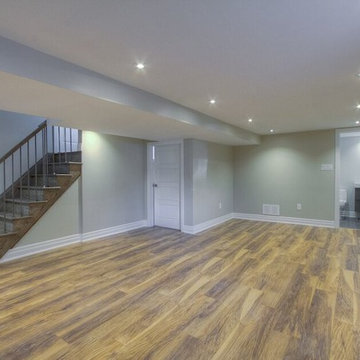
Idées déco pour un sous-sol classique enterré et de taille moyenne avec un mur vert et un sol en vinyl.
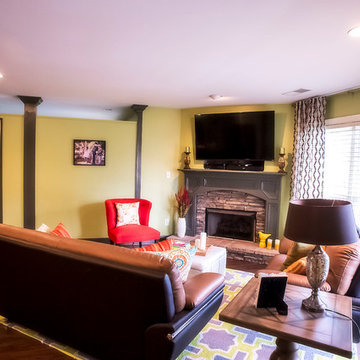
Randy Dow
Aménagement d'un grand sous-sol classique donnant sur l'extérieur avec un mur vert, un sol en vinyl, une cheminée standard et un manteau de cheminée en pierre.
Aménagement d'un grand sous-sol classique donnant sur l'extérieur avec un mur vert, un sol en vinyl, une cheminée standard et un manteau de cheminée en pierre.
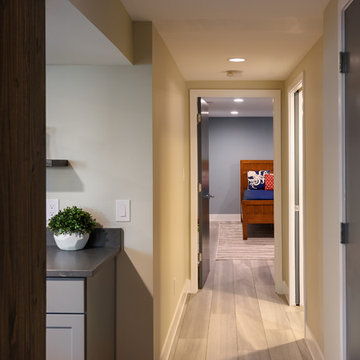
Karen Palmer Photography
Cette image montre un sous-sol minimaliste donnant sur l'extérieur et de taille moyenne avec un mur vert, un sol en vinyl et un sol gris.
Cette image montre un sous-sol minimaliste donnant sur l'extérieur et de taille moyenne avec un mur vert, un sol en vinyl et un sol gris.
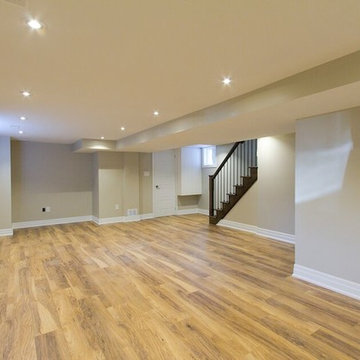
Inspiration pour un sous-sol traditionnel enterré et de taille moyenne avec un mur vert et un sol en vinyl.
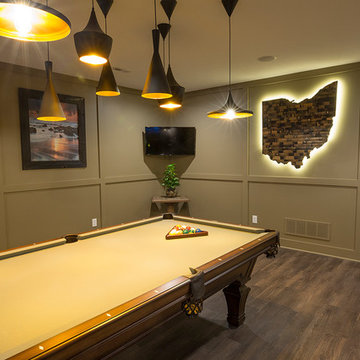
J.E. Evans Photography
Floor: Brava Plank, Pontile (LVT)
Idée de décoration pour un sous-sol tradition avec un mur vert, un sol en vinyl et un sol marron.
Idée de décoration pour un sous-sol tradition avec un mur vert, un sol en vinyl et un sol marron.
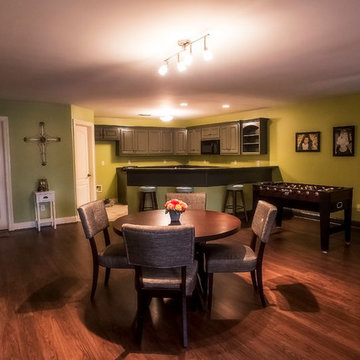
Randy Dow
Aménagement d'un grand sous-sol classique donnant sur l'extérieur avec un mur vert, un sol en vinyl, une cheminée standard et un manteau de cheminée en pierre.
Aménagement d'un grand sous-sol classique donnant sur l'extérieur avec un mur vert, un sol en vinyl, une cheminée standard et un manteau de cheminée en pierre.
Idées déco de sous-sols avec un mur vert et un sol en vinyl
1