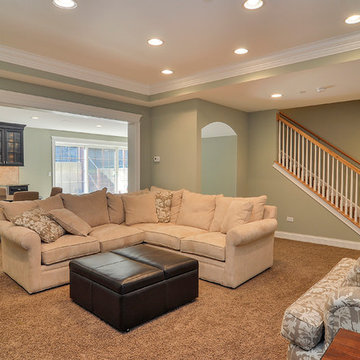Idées déco de sous-sols avec un mur vert
Trier par :
Budget
Trier par:Populaires du jour
101 - 120 sur 1 003 photos
1 sur 2
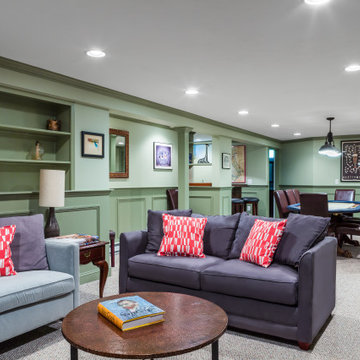
Basement Living and Dining Area with Green Picture Frame Wainscoting, Crown Molding, and a Wet Bar
Cette photo montre un grand sous-sol éclectique avec un mur vert, moquette et un sol gris.
Cette photo montre un grand sous-sol éclectique avec un mur vert, moquette et un sol gris.
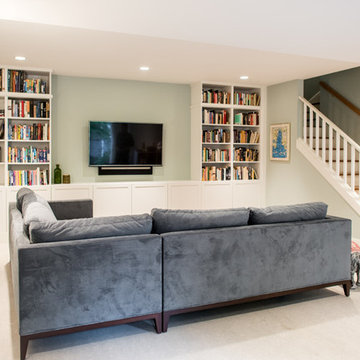
Idée de décoration pour un sous-sol craftsman donnant sur l'extérieur avec un mur vert et un sol beige.
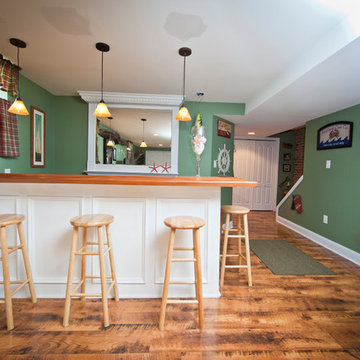
Idée de décoration pour un sous-sol chalet enterré et de taille moyenne avec un mur vert et un sol en bois brun.
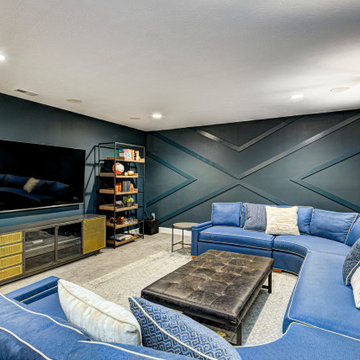
Our Carmel design-build studio was tasked with organizing our client’s basement and main floor to improve functionality and create spaces for entertaining.
In the basement, the goal was to include a simple dry bar, theater area, mingling or lounge area, playroom, and gym space with the vibe of a swanky lounge with a moody color scheme. In the large theater area, a U-shaped sectional with a sofa table and bar stools with a deep blue, gold, white, and wood theme create a sophisticated appeal. The addition of a perpendicular wall for the new bar created a nook for a long banquette. With a couple of elegant cocktail tables and chairs, it demarcates the lounge area. Sliding metal doors, chunky picture ledges, architectural accent walls, and artsy wall sconces add a pop of fun.
On the main floor, a unique feature fireplace creates architectural interest. The traditional painted surround was removed, and dark large format tile was added to the entire chase, as well as rustic iron brackets and wood mantel. The moldings behind the TV console create a dramatic dimensional feature, and a built-in bench along the back window adds extra seating and offers storage space to tuck away the toys. In the office, a beautiful feature wall was installed to balance the built-ins on the other side. The powder room also received a fun facelift, giving it character and glitz.
---
Project completed by Wendy Langston's Everything Home interior design firm, which serves Carmel, Zionsville, Fishers, Westfield, Noblesville, and Indianapolis.
For more about Everything Home, see here: https://everythinghomedesigns.com/
To learn more about this project, see here:
https://everythinghomedesigns.com/portfolio/carmel-indiana-posh-home-remodel
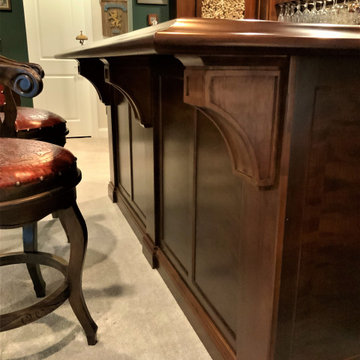
Stepping into this corner of the basement, one feels they have stepped into the pubs of old found in Great Britain. Complementary custom built-ins adjoin the bar area and complete the room.
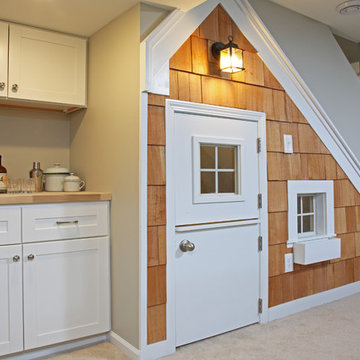
Under-stairs playhouse is fun in any weather. It features a Dutch half-door, window and natural shingles. The coach light over the door indicates whether anyone is inside.
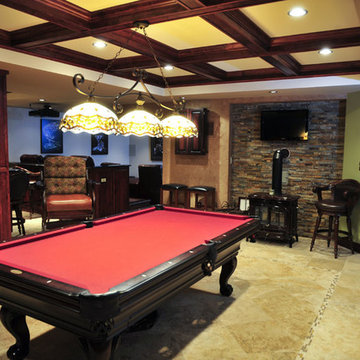
Cette image montre un grand sous-sol traditionnel enterré avec un mur vert, un sol en carrelage de porcelaine, aucune cheminée et un sol beige.
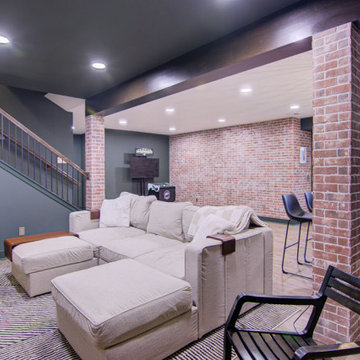
Our clients wanted a speakeasy vibe for their basement as they love to entertain. We achieved this look/feel with the dark moody paint color matched with the brick accent tile and beams. The clients have a big family, love to host and also have friends and family from out of town! The guest bedroom and bathroom was also a must for this space - they wanted their family and friends to have a beautiful and comforting stay with everything they would need! With the bathroom we did the shower with beautiful white subway tile. The fun LED mirror makes a statement with the custom vanity and fixtures that give it a pop. We installed the laundry machine and dryer in this space as well with some floating shelves. There is a booth seating and lounge area plus the seating at the bar area that gives this basement plenty of space to gather, eat, play games or cozy up! The home bar is great for any gathering and the added bedroom and bathroom make this the basement the perfect space!
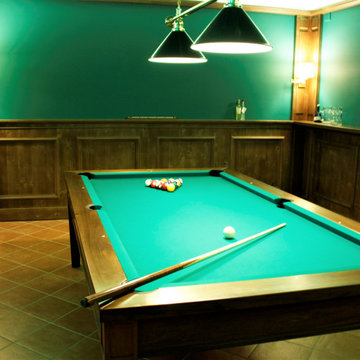
sala hobby stile pub inglese con angolo bar e biliardo
Réalisation d'un grand sous-sol tradition donnant sur l'extérieur avec un bar de salon, un mur vert, tomettes au sol et boiseries.
Réalisation d'un grand sous-sol tradition donnant sur l'extérieur avec un bar de salon, un mur vert, tomettes au sol et boiseries.
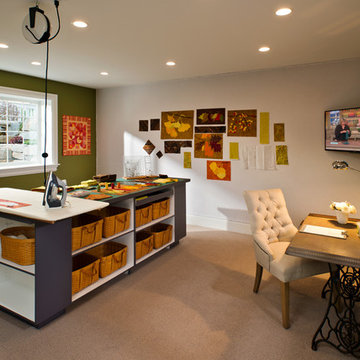
Randall Perry Photography, E Tanny Design
Inspiration pour un sous-sol traditionnel semi-enterré avec un mur vert et moquette.
Inspiration pour un sous-sol traditionnel semi-enterré avec un mur vert et moquette.
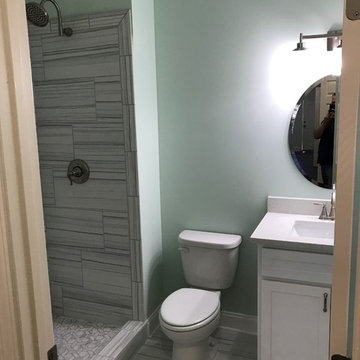
Full bathroom in the basement
Inspiration pour un petit sous-sol traditionnel avec un mur vert, un sol en carrelage de céramique et un sol gris.
Inspiration pour un petit sous-sol traditionnel avec un mur vert, un sol en carrelage de céramique et un sol gris.

Réalisation d'un sous-sol tradition enterré et de taille moyenne avec un mur vert, un manteau de cheminée en pierre, sol en béton ciré et une cheminée ribbon.
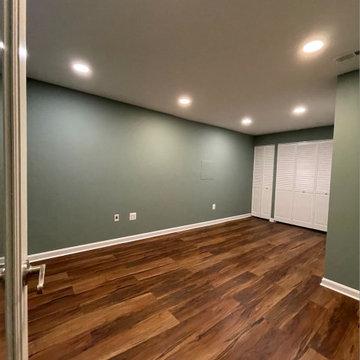
When in doubt, hide the utilities in basement spaces. For this family, they had to keep their gym equipment amongst their utilities, so we consolidated and repositioned some of the utilities and then hide them behind louvered doors. Dynamic luxury vinyl plank and a warm green paint gave this space such a nice upgrade.
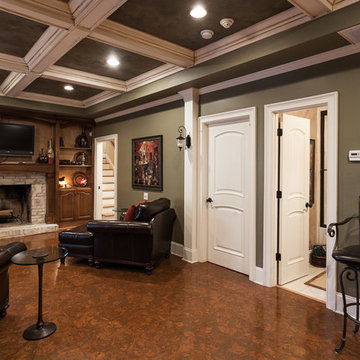
Réalisation d'un grand sous-sol tradition donnant sur l'extérieur avec un mur vert, un sol en liège, une cheminée standard, un manteau de cheminée en brique et un sol marron.
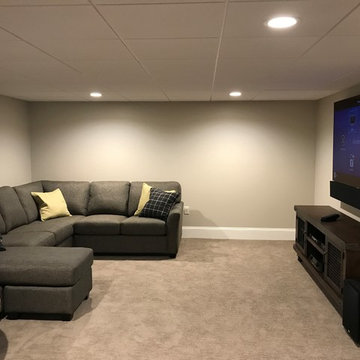
Basement media area with custom soundbar grille and universal remote.
Idée de décoration pour un sous-sol design donnant sur l'extérieur avec un mur vert, moquette et un sol beige.
Idée de décoration pour un sous-sol design donnant sur l'extérieur avec un mur vert, moquette et un sol beige.

Exemple d'un sous-sol chic semi-enterré et de taille moyenne avec un mur vert, parquet clair, une cheminée standard et un manteau de cheminée en brique.
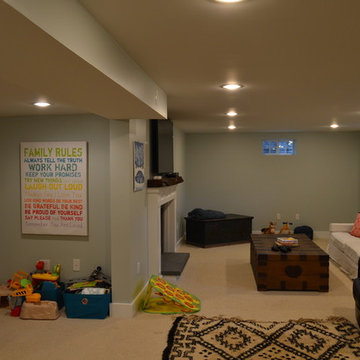
Idées déco pour un sous-sol moderne enterré et de taille moyenne avec un mur vert, moquette et une cheminée standard.
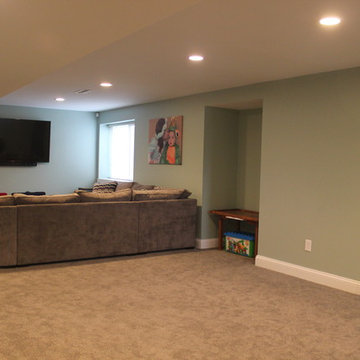
DeRisio Construction
Aménagement d'un grand sous-sol semi-enterré avec un mur vert, moquette et aucune cheminée.
Aménagement d'un grand sous-sol semi-enterré avec un mur vert, moquette et aucune cheminée.
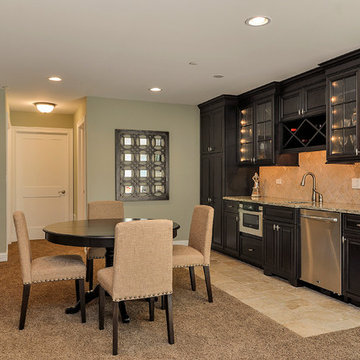
Rachael Ormond
Réalisation d'un grand sous-sol tradition donnant sur l'extérieur avec un mur vert et moquette.
Réalisation d'un grand sous-sol tradition donnant sur l'extérieur avec un mur vert et moquette.
Idées déco de sous-sols avec un mur vert
6
