Idées déco de sous-sols avec un mur vert
Trier par:Populaires du jour
121 - 140 sur 1 003 photos
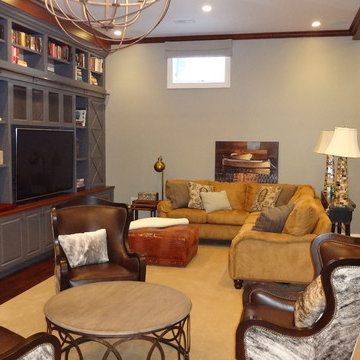
Réalisation d'un grand sous-sol tradition semi-enterré avec un mur vert, parquet foncé, une cheminée standard, un manteau de cheminée en pierre et un sol marron.
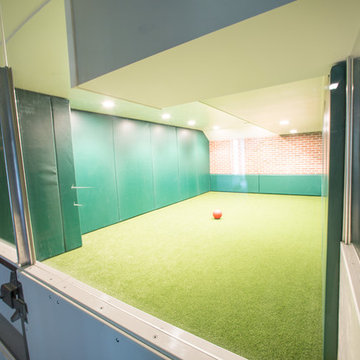
Cette image montre un grand sous-sol minimaliste enterré avec un mur vert, moquette, aucune cheminée et un sol vert.

The space under the basement stairs was opened up to create a niche with built-in drawers and a bench top perfectly sized for a twin mattress. A recessed bookshelf, extendable sconce, and a nearby outlet complete the mini-refuge.
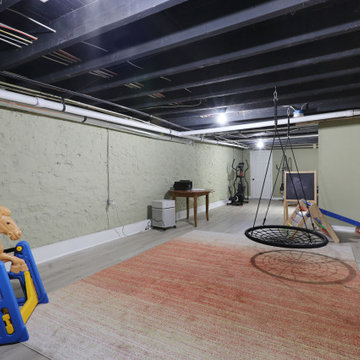
Idées déco pour un sous-sol classique avec un mur vert, sol en stratifié, un sol beige et poutres apparentes.
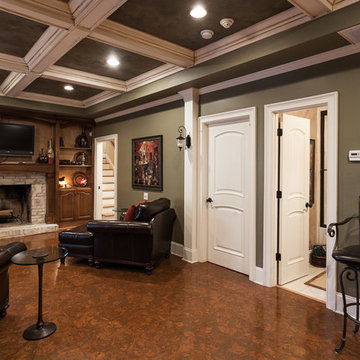
Réalisation d'un grand sous-sol tradition donnant sur l'extérieur avec un mur vert, un sol en liège, une cheminée standard, un manteau de cheminée en brique et un sol marron.
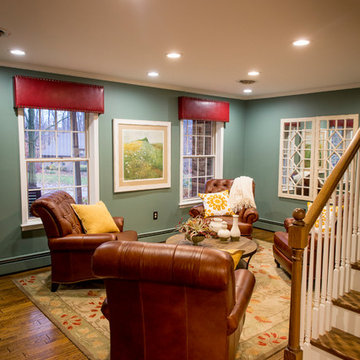
Idées déco pour un sous-sol classique semi-enterré et de taille moyenne avec un mur vert, un sol en bois brun et un sol marron.
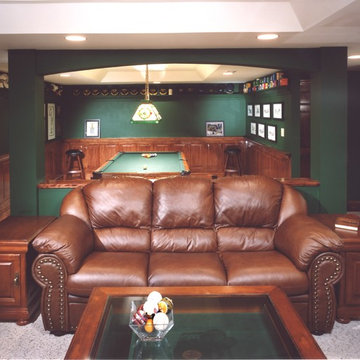
Dennis Nodine Photography
Custom basement renovation with bar area, pool table area, media area and hidden bathroom.
Réalisation d'un grand sous-sol tradition donnant sur l'extérieur avec un mur vert et moquette.
Réalisation d'un grand sous-sol tradition donnant sur l'extérieur avec un mur vert et moquette.
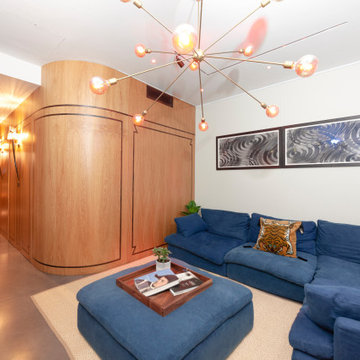
This space was originally designed as an exhibition space for art on the wall. However, approaching the finish of the buit a family had been formed and the use changed into a family room.
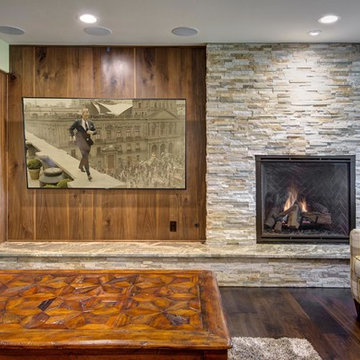
©Finished Basement Company
Cette photo montre un grand sous-sol chic donnant sur l'extérieur avec un mur vert, un sol en bois brun, une cheminée standard, un manteau de cheminée en pierre et un sol marron.
Cette photo montre un grand sous-sol chic donnant sur l'extérieur avec un mur vert, un sol en bois brun, une cheminée standard, un manteau de cheminée en pierre et un sol marron.
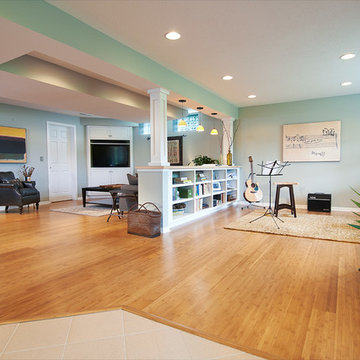
Dennis Roliff Photography
Aménagement d'un grand sous-sol contemporain enterré avec aucune cheminée, un mur vert et un sol en bois brun.
Aménagement d'un grand sous-sol contemporain enterré avec aucune cheminée, un mur vert et un sol en bois brun.
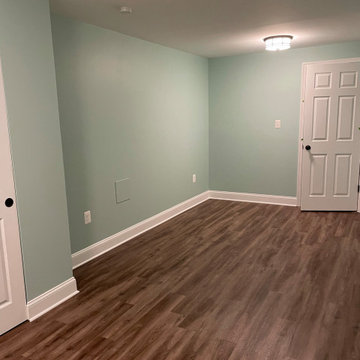
All new LVP Flooring
All new upraded base trim
Custom barn door
Window into bedroom to let in light from the main area
Separate library nook with built in bench with bookcase
Finished unfinished space in order to create 2 new bedrooms
Walkthrough bedroom so the customer could use the second bedroom more functionally
Replaced patio door
Replaced all recessed light with LED light trims for additional lighting
Full Kitchen converted from a wet bar to include:
Designing a very small space in order to make room for a full functional kitchen
Quartz Laza countertops
Full appliance set
Rugged white backsplash with black grout
Pendant light
White shaker cabinet with built in refrigerator
Refinished hallway to make a pantry cabinet
Remodeling bathroom to make room for a washer and dryer stackable combo
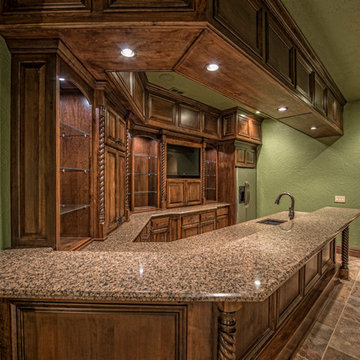
Exemple d'un grand sous-sol chic enterré avec un mur vert, un sol en carrelage de céramique et aucune cheminée.
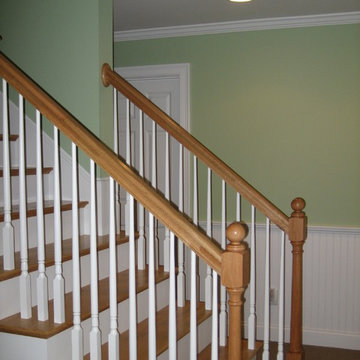
Idées déco pour un grand sous-sol contemporain semi-enterré avec un mur vert, moquette et aucune cheminée.
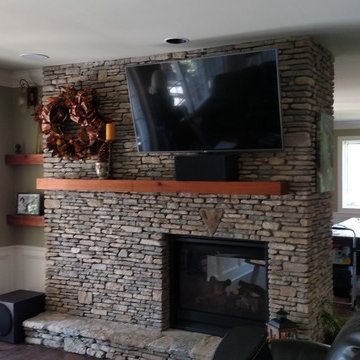
this project is a basement renovation that included removal of existing walls to create one large room with see through fireplace, new kitchen cabinets, new ceramic tile flooring, granite counter tops, creek stone work, wainscoting, new painting
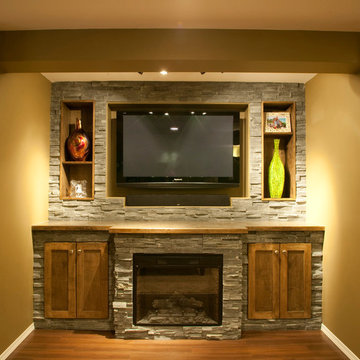
Inspiration pour un grand sous-sol design semi-enterré avec un mur vert, parquet foncé, une cheminée standard et un manteau de cheminée en pierre.
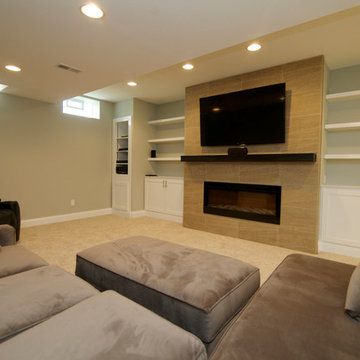
Aménagement d'un très grand sous-sol moderne donnant sur l'extérieur avec un mur vert et une cheminée ribbon.
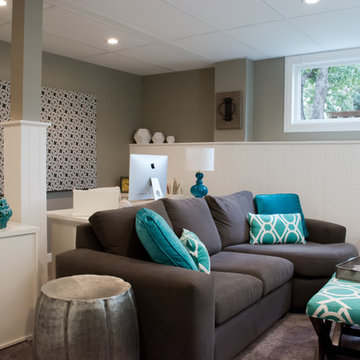
Basement renovation: This is a multi-pupose room having a home office, TV area, craft/wrapping station, and storage. This view shows the comfy but compact sofa with round chaise, upholstered stools that can be extra seating or a coffee table. The home office is tucked behind the TV area.
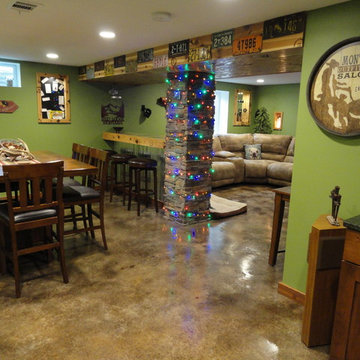
Exemple d'un sous-sol montagne semi-enterré et de taille moyenne avec un mur vert, sol en béton ciré, une cheminée ribbon et un manteau de cheminée en pierre.
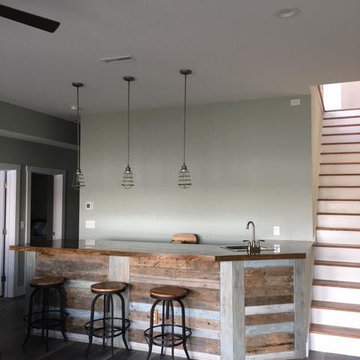
Réalisation d'un sous-sol craftsman avec un mur vert et un sol en carrelage de porcelaine.
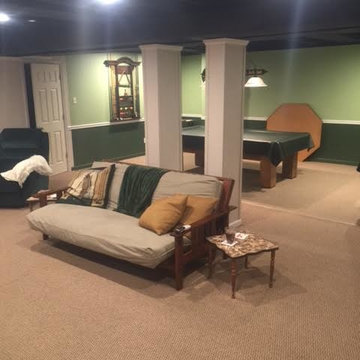
Cette image montre un sous-sol traditionnel de taille moyenne avec un mur vert, moquette, aucune cheminée et un sol beige.
Idées déco de sous-sols avec un mur vert
7