Idées déco de sous-sols avec un mur vert
Trier par :
Budget
Trier par:Populaires du jour
41 - 60 sur 1 003 photos
1 sur 2
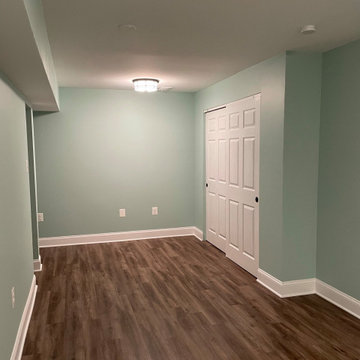
All new LVP Flooring
All new upraded base trim
Custom barn door
Window into bedroom to let in light from the main area
Separate library nook with built in bench with bookcase
Finished unfinished space in order to create 2 new bedrooms
Walkthrough bedroom so the customer could use the second bedroom more functionally
Replaced patio door
Replaced all recessed light with LED light trims for additional lighting
Full Kitchen converted from a wet bar to include:
Designing a very small space in order to make room for a full functional kitchen
Quartz Laza countertops
Full appliance set
Rugged white backsplash with black grout
Pendant light
White shaker cabinet with built in refrigerator
Refinished hallway to make a pantry cabinet
Remodeling bathroom to make room for a washer and dryer stackable combo
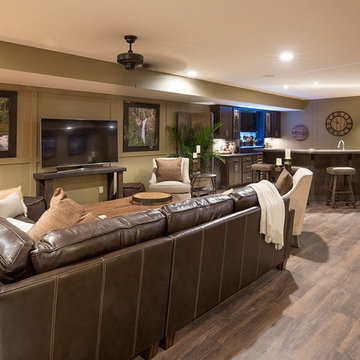
J.E. Evans Photography
Floor: Brava Plank, Pontile (LVT)
Réalisation d'un sous-sol tradition avec un mur vert, un sol en vinyl et un sol marron.
Réalisation d'un sous-sol tradition avec un mur vert, un sol en vinyl et un sol marron.
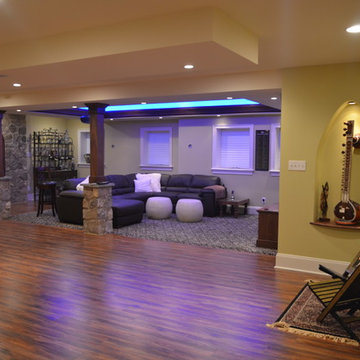
How about a media room with soft separation by stone and walnut columns, LED lighted tray ceiling with crown molding, Runco projector, 108” screen surrounded by 10’ x 9’ built-in custom walnut woodwork and stone columns including a component cabinet with slots for subwoofers? And if there is a bar, there needs to be a wine cellar with custom walnut wine racks to match, LED lighting and spray foam insulation and vapor barrier, right? Well this ideal finished basement was completed for our clients who love ALL these features as well as an exercise room, India accent lighted wall pocket to display their quality pieces and plenty of CAT 6 network/media wiring.
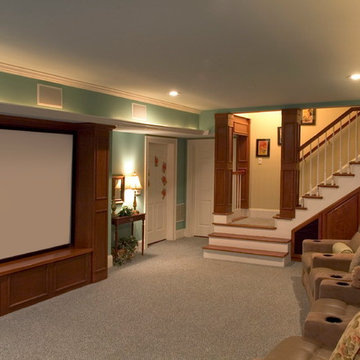
Atlanta Custom Builder, Quality Homes Built with Traditional Values
Location: 12850 Highway 9
Suite 600-314
Alpharetta, GA 30004
Exemple d'un grand sous-sol nature donnant sur l'extérieur avec un mur vert, moquette et aucune cheminée.
Exemple d'un grand sous-sol nature donnant sur l'extérieur avec un mur vert, moquette et aucune cheminée.
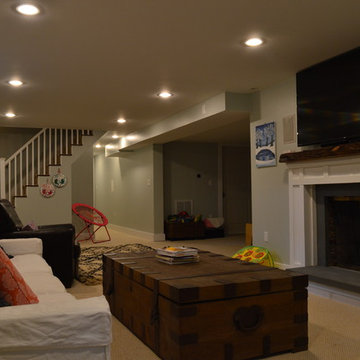
Réalisation d'un sous-sol minimaliste enterré et de taille moyenne avec un mur vert, moquette et une cheminée standard.
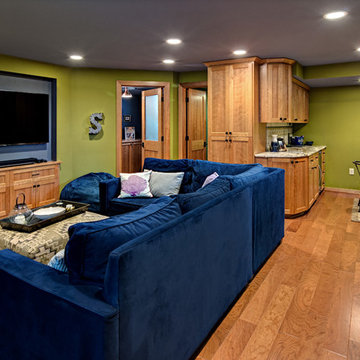
Ehlen Creative Communications, LLC
Idées déco pour un grand sous-sol craftsman semi-enterré avec un mur vert, un sol en bois brun, aucune cheminée et un sol marron.
Idées déco pour un grand sous-sol craftsman semi-enterré avec un mur vert, un sol en bois brun, aucune cheminée et un sol marron.
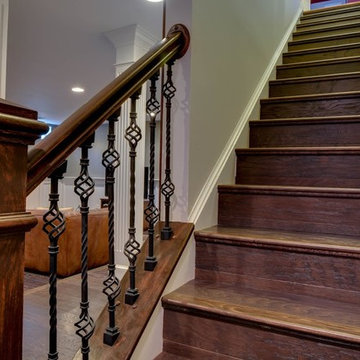
Aménagement d'un très grand sous-sol classique donnant sur l'extérieur avec un mur vert, parquet foncé, aucune cheminée et un sol marron.
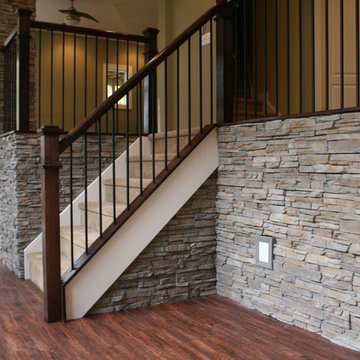
Aménagement d'un sous-sol classique donnant sur l'extérieur avec un mur vert, parquet foncé, une cheminée standard et un manteau de cheminée en pierre.
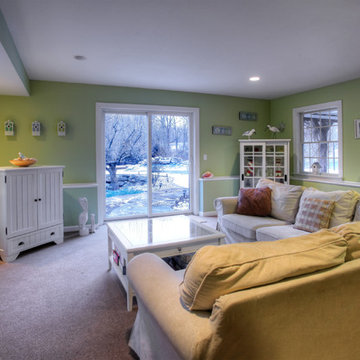
Idées déco pour un grand sous-sol éclectique donnant sur l'extérieur avec un mur vert et moquette.
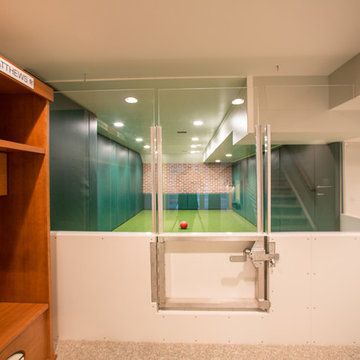
Idées déco pour un grand sous-sol moderne enterré avec un mur vert, moquette et aucune cheminée.
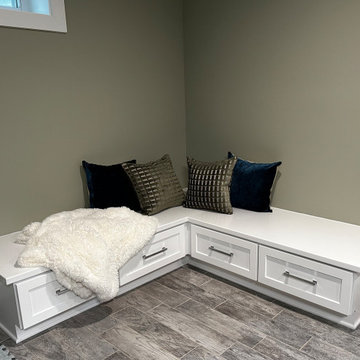
This corner seating was built in the client's basement to house toys and to be used as a coloring table. As the children grow older, seat cushions will be added. It will then transition to seating for teens and adults. A round table will be purchased in the future to sit neatly between the corner cabinetry..
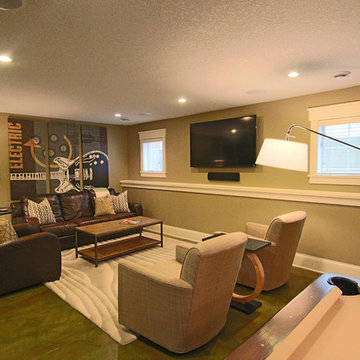
Cette image montre un sous-sol design de taille moyenne et semi-enterré avec un mur vert, sol en béton ciré et aucune cheminée.
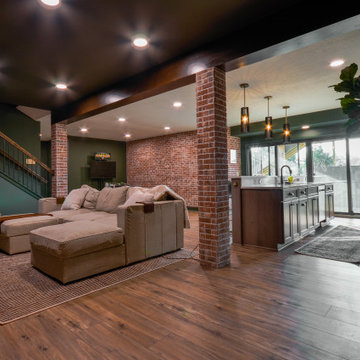
Our clients wanted a speakeasy vibe for their basement as they love to entertain. We achieved this look/feel with the dark moody paint color matched with the brick accent tile and beams. The clients have a big family, love to host and also have friends and family from out of town! The guest bedroom and bathroom was also a must for this space - they wanted their family and friends to have a beautiful and comforting stay with everything they would need! With the bathroom we did the shower with beautiful white subway tile. The fun LED mirror makes a statement with the custom vanity and fixtures that give it a pop. We installed the laundry machine and dryer in this space as well with some floating shelves. There is a booth seating and lounge area plus the seating at the bar area that gives this basement plenty of space to gather, eat, play games or cozy up! The home bar is great for any gathering and the added bedroom and bathroom make this the basement the perfect space!

Idée de décoration pour un sous-sol tradition enterré et de taille moyenne avec un mur vert, une cheminée ribbon et un manteau de cheminée en pierre.
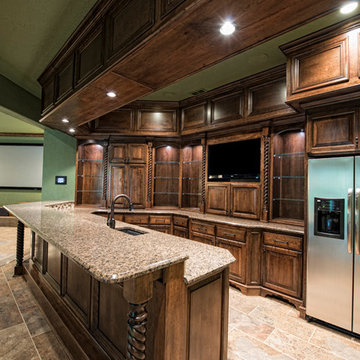
Réalisation d'un grand sous-sol tradition enterré avec un mur vert, un sol en carrelage de céramique et aucune cheminée.

Idées déco pour un grand sous-sol classique semi-enterré avec un bar de salon, un mur vert, parquet foncé, une cheminée standard, un manteau de cheminée en carrelage, un sol marron et boiseries.
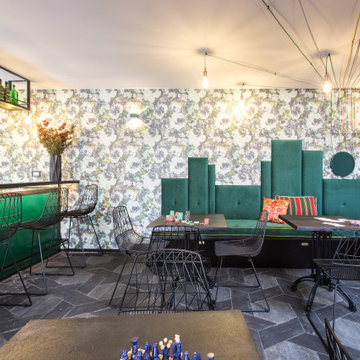
The basement's concept was Irish pubs vibes with dark Irish green as the main color, and carbon-like LED bulbs covering the low ceiling with a variety of multicolored cables to match the upholstery fabrics of the sitting arrangements. Across the basement, wall surface mounted green fixtures with a combined uplight and downlight effects emphasize the unique wallpaper and plaster.
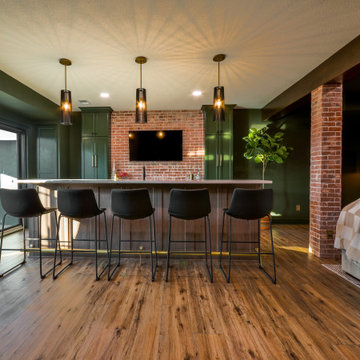
Our clients wanted a speakeasy vibe for their basement as they love to entertain. We achieved this look/feel with the dark moody paint color matched with the brick accent tile and beams. The clients have a big family, love to host and also have friends and family from out of town! The guest bedroom and bathroom was also a must for this space - they wanted their family and friends to have a beautiful and comforting stay with everything they would need! With the bathroom we did the shower with beautiful white subway tile. The fun LED mirror makes a statement with the custom vanity and fixtures that give it a pop. We installed the laundry machine and dryer in this space as well with some floating shelves. There is a booth seating and lounge area plus the seating at the bar area that gives this basement plenty of space to gather, eat, play games or cozy up! The home bar is great for any gathering and the added bedroom and bathroom make this the basement the perfect space!
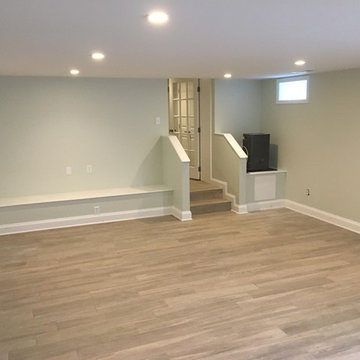
This was once a damp basement that frequently flooded with each rain storm. Two sump pumps were added, along with some landscaping that helped prevent water getting into the basement. Ceramic tile was added to the floor, drywall was added to the walls and ceiling, recessed lighting, and some doors and trim to finish off the space. There was a modern style powder room added, along with some pantry storage and a refrigerator to make this an additional living space. All of the mechanical units have their own closets, that are perfectly accessible, but are no longer an eyesore in this now beautiful space. There is another room added into this basement, with a TV nook was built in between two storage closets, which is the perfect space for the children.
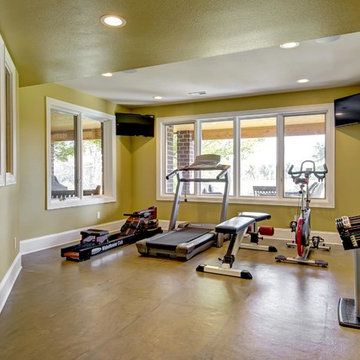
©Finished Basement Company
Cette photo montre un grand sous-sol chic donnant sur l'extérieur avec un mur vert, un sol en vinyl et un sol marron.
Cette photo montre un grand sous-sol chic donnant sur l'extérieur avec un mur vert, un sol en vinyl et un sol marron.
Idées déco de sous-sols avec un mur vert
3