Idées déco de sous-sols avec un mur vert
Trier par :
Budget
Trier par:Populaires du jour
141 - 160 sur 1 003 photos
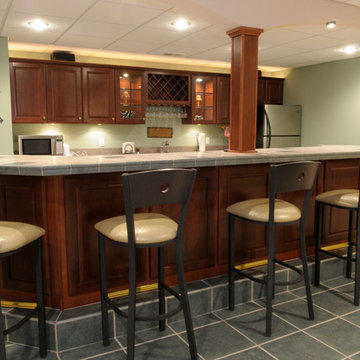
Réalisation d'un sous-sol tradition enterré et de taille moyenne avec un mur vert, un sol en ardoise et un sol gris.
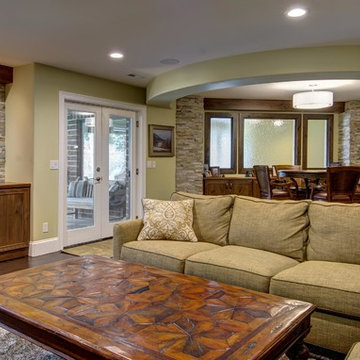
©Finished Basement Company
Inspiration pour un grand sous-sol traditionnel donnant sur l'extérieur avec un mur vert, un sol en bois brun, une cheminée standard, un manteau de cheminée en pierre et un sol marron.
Inspiration pour un grand sous-sol traditionnel donnant sur l'extérieur avec un mur vert, un sol en bois brun, une cheminée standard, un manteau de cheminée en pierre et un sol marron.
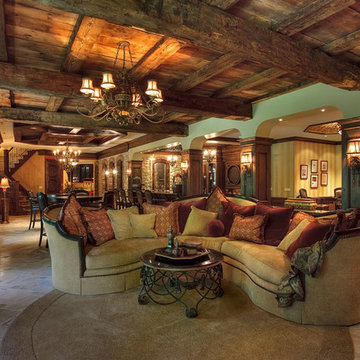
Overview of the lower level showing how the different areas relate to each other.
Photo by Dennis Jourdan.
Inspiration pour un très grand sous-sol chalet donnant sur l'extérieur avec un mur vert et un sol en carrelage de céramique.
Inspiration pour un très grand sous-sol chalet donnant sur l'extérieur avec un mur vert et un sol en carrelage de céramique.
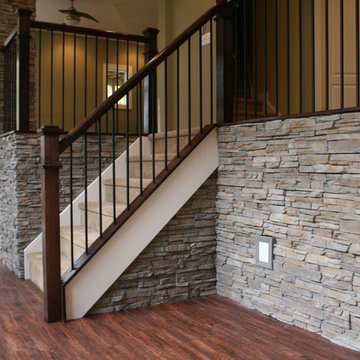
Aménagement d'un sous-sol classique donnant sur l'extérieur avec un mur vert, parquet foncé, une cheminée standard et un manteau de cheminée en pierre.
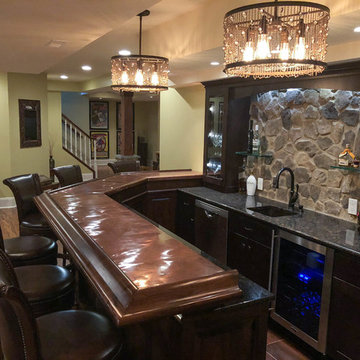
Would you want a full wet bar with glossy counter tops, dark walnut and real stone accents, custom display cabinetry with custom LED lighting along with adjacent glass shelving to put your wares on display, comfortable bar stool seating for 6 and custom pendant chandelier lighting?
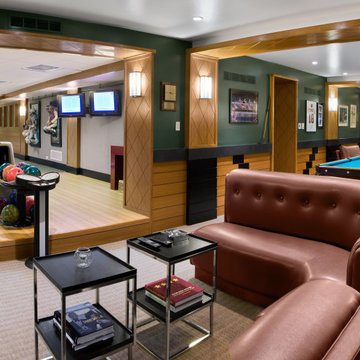
Inspiration pour un sous-sol traditionnel en bois enterré avec un mur vert, moquette, aucune cheminée, un sol blanc et boiseries.
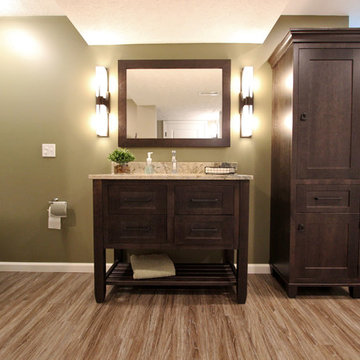
In this basement space and bathroom/laundry room was created. The products used are: Medallion Silohoutette Collection Quarter Sawn Oak Wood, Smoke Finish vanity with Exotic granite countertop. Kohler Verticyle Sink, White china undermount with Delta shower system, decorative hardware in chrome. Kraus luxury vinyl flooring.
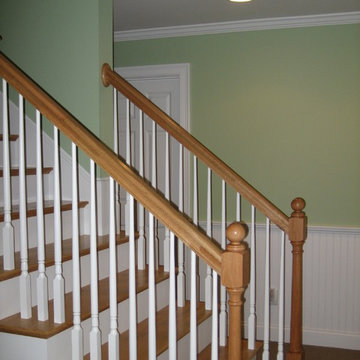
Idées déco pour un grand sous-sol contemporain semi-enterré avec un mur vert, moquette et aucune cheminée.
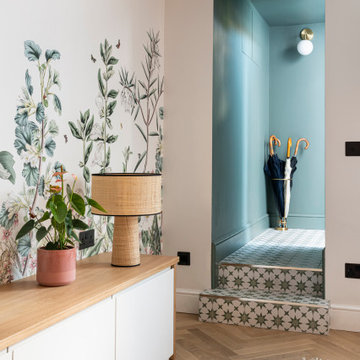
A foliage wallpaper was chosen to add a bit of fun to the playroom media room. The uninteresting small hallway was painted in a dark green shade by Little Greene paint company.

Remodeling an existing 1940s basement is a challenging! We started off with reframing and rough-in to open up the living space, to create a new wine cellar room, and bump-out for the new gas fireplace. The drywall was given a Level 5 smooth finish to provide a modern aesthetic. We then installed all the finishes from the brick fireplace and cellar floor, to the built-in cabinets and custom wine cellar racks. This project turned out amazing!
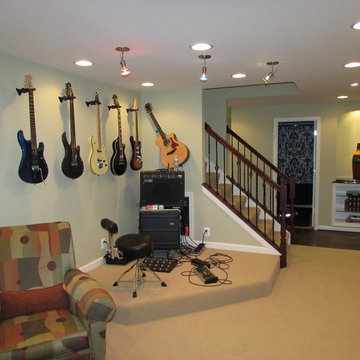
Talon Construction basement remodel
Cette image montre un grand sous-sol traditionnel donnant sur l'extérieur avec un mur vert et un sol en carrelage de céramique.
Cette image montre un grand sous-sol traditionnel donnant sur l'extérieur avec un mur vert et un sol en carrelage de céramique.
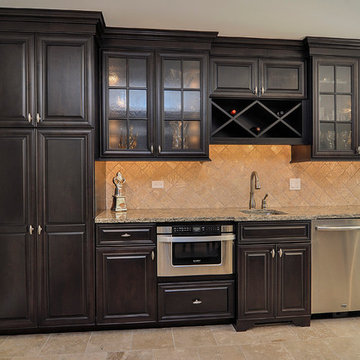
Rachael Ormond
Inspiration pour un grand sous-sol traditionnel donnant sur l'extérieur avec un mur vert et moquette.
Inspiration pour un grand sous-sol traditionnel donnant sur l'extérieur avec un mur vert et moquette.
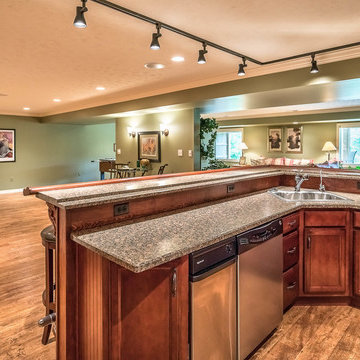
Réalisation d'un sous-sol bohème donnant sur l'extérieur et de taille moyenne avec un mur vert et parquet clair.
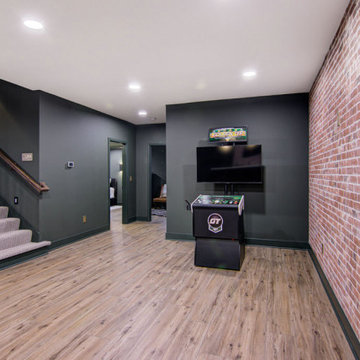
Our clients wanted a speakeasy vibe for their basement as they love to entertain. We achieved this look/feel with the dark moody paint color matched with the brick accent tile and beams. The clients have a big family, love to host and also have friends and family from out of town! The guest bedroom and bathroom was also a must for this space - they wanted their family and friends to have a beautiful and comforting stay with everything they would need! With the bathroom we did the shower with beautiful white subway tile. The fun LED mirror makes a statement with the custom vanity and fixtures that give it a pop. We installed the laundry machine and dryer in this space as well with some floating shelves. There is a booth seating and lounge area plus the seating at the bar area that gives this basement plenty of space to gather, eat, play games or cozy up! The home bar is great for any gathering and the added bedroom and bathroom make this the basement the perfect space!
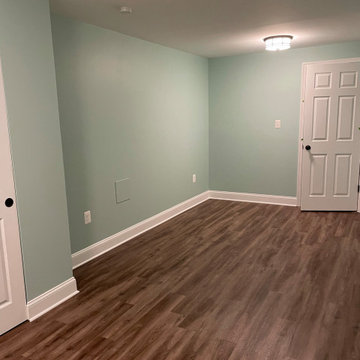
All new LVP Flooring
All new upraded base trim
Custom barn door
Window into bedroom to let in light from the main area
Separate library nook with built in bench with bookcase
Finished unfinished space in order to create 2 new bedrooms
Walkthrough bedroom so the customer could use the second bedroom more functionally
Replaced patio door
Replaced all recessed light with LED light trims for additional lighting
Full Kitchen converted from a wet bar to include:
Designing a very small space in order to make room for a full functional kitchen
Quartz Laza countertops
Full appliance set
Rugged white backsplash with black grout
Pendant light
White shaker cabinet with built in refrigerator
Refinished hallway to make a pantry cabinet
Remodeling bathroom to make room for a washer and dryer stackable combo
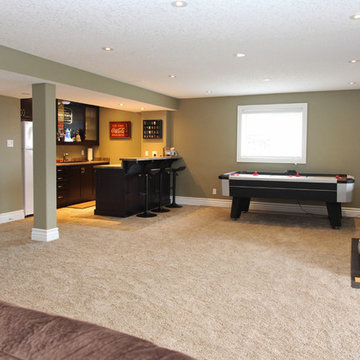
The fun continues in the transitional space from the seating area to the wet bar, air hockey, and exercise space.
Cette image montre un grand sous-sol traditionnel semi-enterré avec un mur vert, moquette et un sol beige.
Cette image montre un grand sous-sol traditionnel semi-enterré avec un mur vert, moquette et un sol beige.
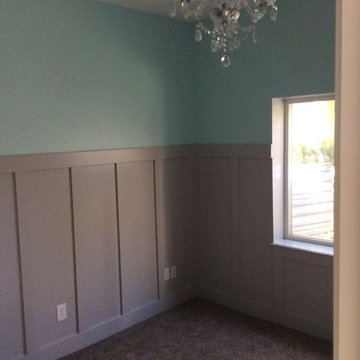
Idées déco pour un sous-sol classique semi-enterré et de taille moyenne avec un mur vert, moquette, une cheminée standard et un sol marron.
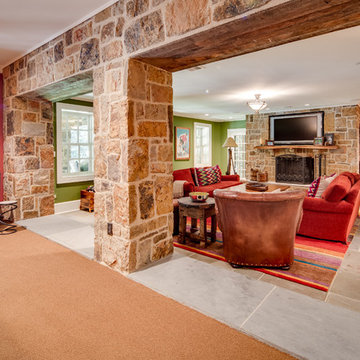
Maryland Photography, Inc.
Exemple d'un très grand sous-sol nature donnant sur l'extérieur avec un mur vert, moquette, une cheminée standard et un manteau de cheminée en pierre.
Exemple d'un très grand sous-sol nature donnant sur l'extérieur avec un mur vert, moquette, une cheminée standard et un manteau de cheminée en pierre.
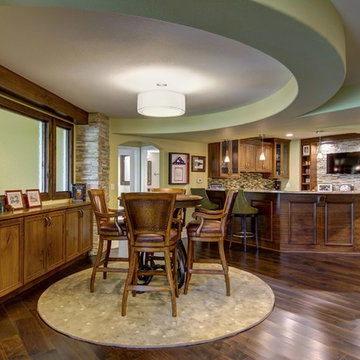
©Finished Basement Company
Aménagement d'un grand sous-sol classique donnant sur l'extérieur avec un mur vert, un sol en bois brun, une cheminée standard, un manteau de cheminée en pierre et un sol marron.
Aménagement d'un grand sous-sol classique donnant sur l'extérieur avec un mur vert, un sol en bois brun, une cheminée standard, un manteau de cheminée en pierre et un sol marron.
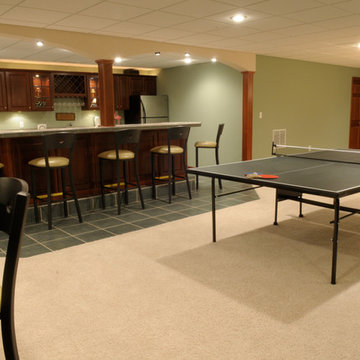
Cette image montre un grand sous-sol traditionnel enterré avec un mur vert, moquette, aucune cheminée et un sol beige.
Idées déco de sous-sols avec un mur vert
8