Idées déco de sous-sols avec un mur vert et différents designs de plafond
Trier par :
Budget
Trier par:Populaires du jour
1 - 20 sur 65 photos
1 sur 3

Réalisation d'un sous-sol tradition donnant sur l'extérieur et de taille moyenne avec salle de jeu, un mur vert, un sol en carrelage de céramique, un sol gris, un plafond décaissé et du lambris de bois.
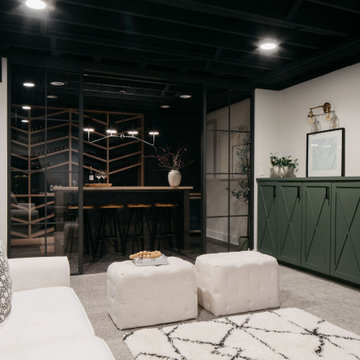
2023 is the “Year of Color,” so get creative when choosing cabinet colors!✨
Choosing cabinet colors is all about expressing your personal style and bringing that vision in your mind to life.
If you want to experiment with color, but aren’t ready to commit to painting your entire house bright blue, adding pops of color to spaces like your mudroom, basement, or office can be a great way to ease into the trend.
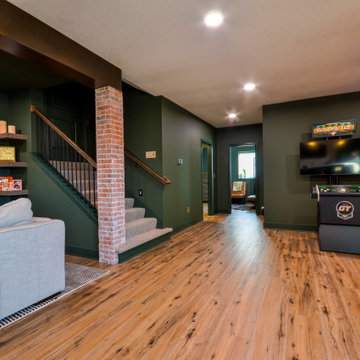
Our clients wanted a speakeasy vibe for their basement as they love to entertain. We achieved this look/feel with the dark moody paint color matched with the brick accent tile and beams. The clients have a big family, love to host and also have friends and family from out of town! The guest bedroom and bathroom was also a must for this space - they wanted their family and friends to have a beautiful and comforting stay with everything they would need! With the bathroom we did the shower with beautiful white subway tile. The fun LED mirror makes a statement with the custom vanity and fixtures that give it a pop. We installed the laundry machine and dryer in this space as well with some floating shelves. There is a booth seating and lounge area plus the seating at the bar area that gives this basement plenty of space to gather, eat, play games or cozy up! The home bar is great for any gathering and the added bedroom and bathroom make this the basement the perfect space!

Remodeling an existing 1940s basement is a challenging! We started off with reframing and rough-in to open up the living space, to create a new wine cellar room, and bump-out for the new gas fireplace. The drywall was given a Level 5 smooth finish to provide a modern aesthetic. We then installed all the finishes from the brick fireplace and cellar floor, to the built-in cabinets and custom wine cellar racks. This project turned out amazing!

With a custom upholstered banquette in a rich green fabric surrounded by geometric trellis pattern millwork, this spot is perfect for gathering with family or friends. With a peak of Schumacher wallpaper on the ceiling, lights by Circa Lighting and family heirloom taxidermy, this space is full of sophistication and interest.
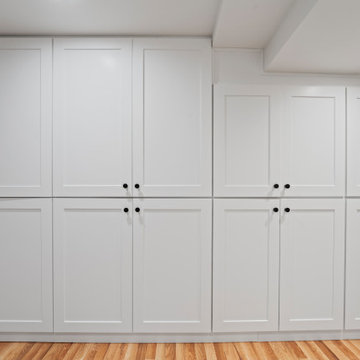
Remodeling an existing 1940s basement is a challenging! We started off with reframing and rough-in to open up the living space, to create a new wine cellar room, and bump-out for the new gas fireplace. The drywall was given a Level 5 smooth finish to provide a modern aesthetic. We then installed all the finishes from the brick fireplace and cellar floor, to the built-in cabinets and custom wine cellar racks. This project turned out amazing!
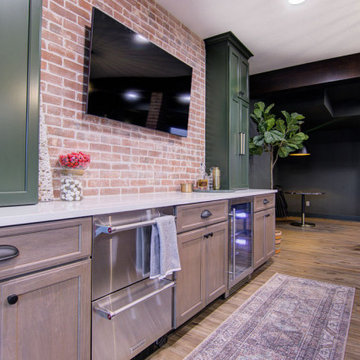
Our clients wanted a speakeasy vibe for their basement as they love to entertain. We achieved this look/feel with the dark moody paint color matched with the brick accent tile and beams. The clients have a big family, love to host and also have friends and family from out of town! The guest bedroom and bathroom was also a must for this space - they wanted their family and friends to have a beautiful and comforting stay with everything they would need! With the bathroom we did the shower with beautiful white subway tile. The fun LED mirror makes a statement with the custom vanity and fixtures that give it a pop. We installed the laundry machine and dryer in this space as well with some floating shelves. There is a booth seating and lounge area plus the seating at the bar area that gives this basement plenty of space to gather, eat, play games or cozy up! The home bar is great for any gathering and the added bedroom and bathroom make this the basement the perfect space!
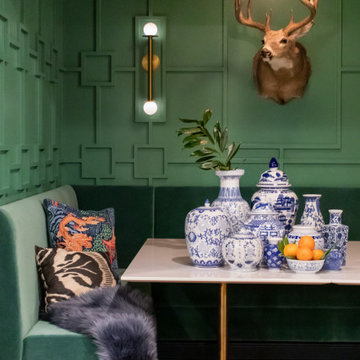
With a custom upholstered banquette in a rich green fabric surrounded by geometric trellis pattern millwork, this spot is perfect for gathering with family or friends. Lights by Circa Lighting add sophistication and family heirloom taxidermy adds interest. #basement
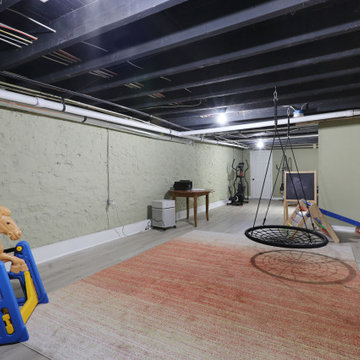
Idées déco pour un sous-sol classique avec un mur vert, sol en stratifié, un sol beige et poutres apparentes.
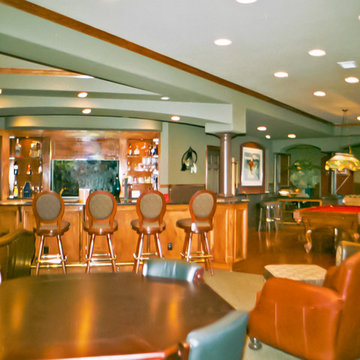
Idée de décoration pour un grand sous-sol tradition donnant sur l'extérieur avec un mur vert, un sol marron et un plafond décaissé.
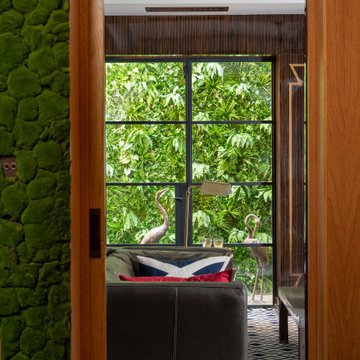
The entrance to this versatile media room (that works as a library, a friends meeting room, a music room and, of course, a home cinema that fits up tp a 90" flat screen (better than roll down screens) had to be warm and inviting. Every time I see this picture, I want to go into the room. You feel like you bedazzled in.
The Crittal doors allow your view to run all the way to very end letting it rest on the lovely garden wall.
The air conditioning keeps the room at the right temperature no matter how many guests are having fun.
Moreover, LED strips have been set in the Art Deco coving to allow the right ambiance whilst enjoying the home experience.
The main cost of this build is, as always the basement dig out. There was only soil and a house above when we started.
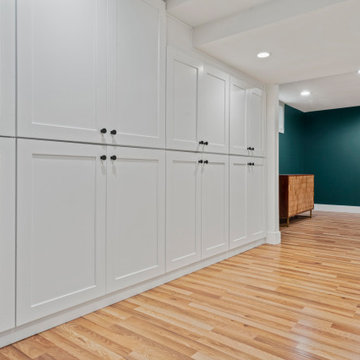
Remodeling an existing 1940s basement is a challenging! We started off with reframing and rough-in to open up the living space, to create a new wine cellar room, and bump-out for the new gas fireplace. The drywall was given a Level 5 smooth finish to provide a modern aesthetic. We then installed all the finishes from the brick fireplace and cellar floor, to the built-in cabinets and custom wine cellar racks. This project turned out amazing!
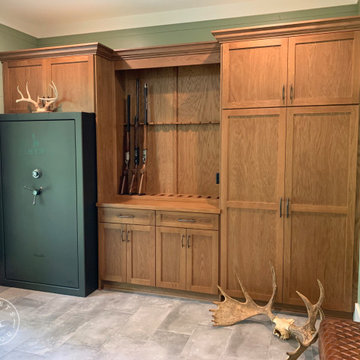
Cette image montre un sous-sol traditionnel donnant sur l'extérieur et de taille moyenne avec salle de jeu, un mur vert, un sol en carrelage de céramique, un sol gris, un plafond décaissé et du lambris de bois.
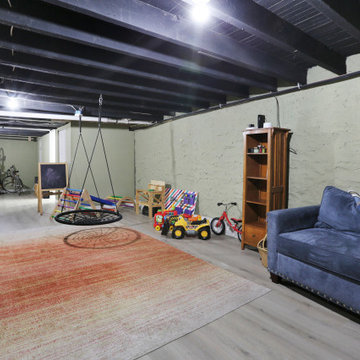
Réalisation d'un sous-sol tradition avec un mur vert, sol en stratifié, un sol beige et poutres apparentes.
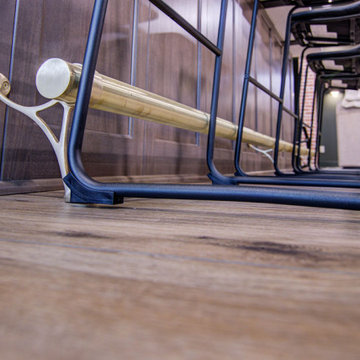
Our clients wanted a speakeasy vibe for their basement as they love to entertain. We achieved this look/feel with the dark moody paint color matched with the brick accent tile and beams. The clients have a big family, love to host and also have friends and family from out of town! The guest bedroom and bathroom was also a must for this space - they wanted their family and friends to have a beautiful and comforting stay with everything they would need! With the bathroom we did the shower with beautiful white subway tile. The fun LED mirror makes a statement with the custom vanity and fixtures that give it a pop. We installed the laundry machine and dryer in this space as well with some floating shelves. There is a booth seating and lounge area plus the seating at the bar area that gives this basement plenty of space to gather, eat, play games or cozy up! The home bar is great for any gathering and the added bedroom and bathroom make this the basement the perfect space!
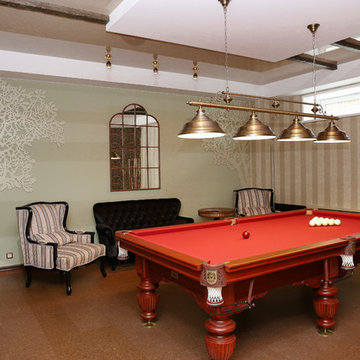
В цокольном этаже расположилась бильярдная. Это помещение одновременно объединяет в себе спортзал и комнату отдыха. Поэтому здесь необходимо было создать особенную атмосферу.
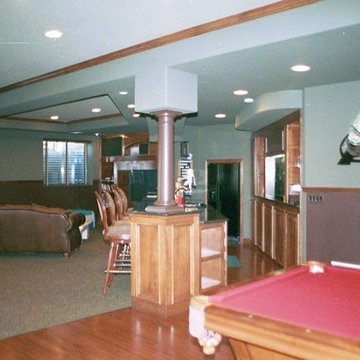
Cette image montre un grand sous-sol traditionnel donnant sur l'extérieur avec un mur vert, un sol marron et un plafond décaissé.
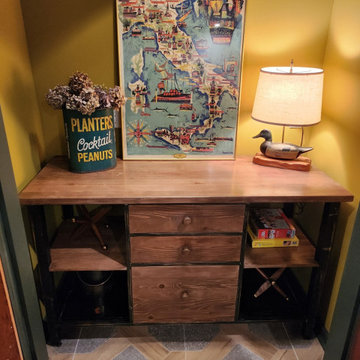
The basement game room has an adjoining closet that the owner turned into a game closet and painted a moss green. The sideboard formerly served as the kitchen island when the owner purchased the cabin, but she had the idea that it could be used in this closet. The duck decoy lamp also came with the cabin when the owner purchased it, but she repurposed it from a bedroom and added a vintage Planters Cocktail Peanuts trash can to serve as a planter for dried hydrangeas atop the game sideboard. The vintage wine poster is a family piece from Italy.

Remodeling an existing 1940s basement is a challenging! We started off with reframing and rough-in to open up the living space, to create a new wine cellar room, and bump-out for the new gas fireplace. The drywall was given a Level 5 smooth finish to provide a modern aesthetic. We then installed all the finishes from the brick fireplace and cellar floor, to the built-in cabinets and custom wine cellar racks. This project turned out amazing!
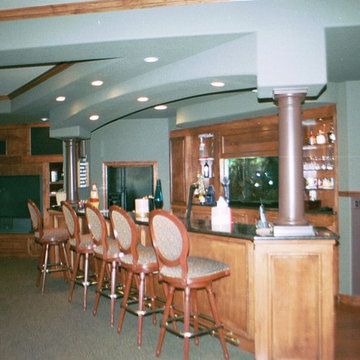
Inspiration pour un grand sous-sol traditionnel donnant sur l'extérieur avec un mur vert, un sol marron et un plafond décaissé.
Idées déco de sous-sols avec un mur vert et différents designs de plafond
1