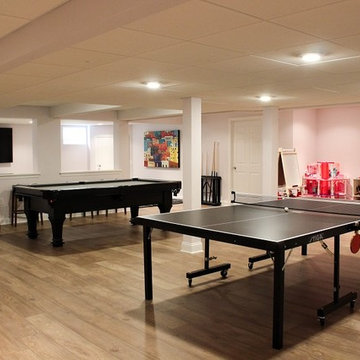Idées déco de sous-sols avec un mur rose et un mur violet
Trier par :
Budget
Trier par:Populaires du jour
1 - 20 sur 105 photos
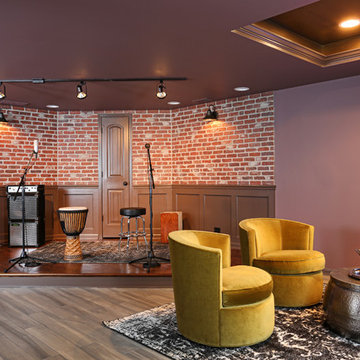
The basement stage was created for this musical family, complete with nearby closet for amps, wiring and storage. A nearby lounge with swivel lounge chairs give guests a place to relax as they enjoy the performance.
By Normandy Design Build Remodeling designer Jennifer Runner, AKBD
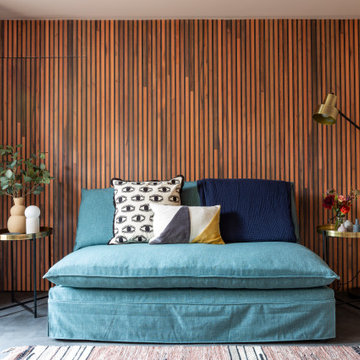
The basement garage was converted into a bright home office / guest bedroom with an en-suite tadelakt wet room. With concrete floors and teak panelling, this room has clever integrated lighting solutions to maximise the lower ceilings. The matching cedar cladding outside bring a modern element to the Georgian building.
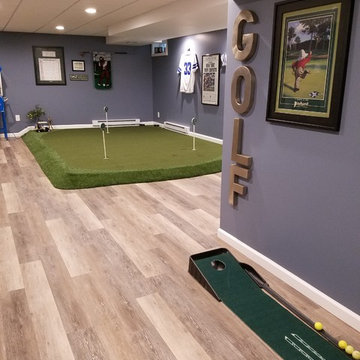
A Golfer's dream by Elite Flooring Specialists.
Shaw Performance Turf is used to create this Putting Green. Armstrong Luxe Vinyl Plank flooring throughout basement.
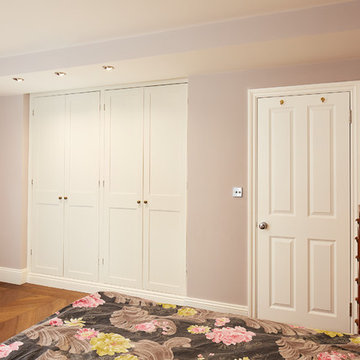
Our client wanted to get more out of the living space on the ground floor so we created a basement with a new master bedroom and bathroom.
Idées déco pour un petit sous-sol contemporain semi-enterré avec un mur rose, parquet clair, aucune cheminée et un sol marron.
Idées déco pour un petit sous-sol contemporain semi-enterré avec un mur rose, parquet clair, aucune cheminée et un sol marron.
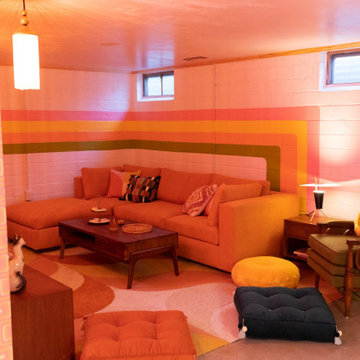
Cette image montre un grand sous-sol vintage enterré avec salle de cinéma, un mur rose, sol en béton ciré et un mur en parement de brique.
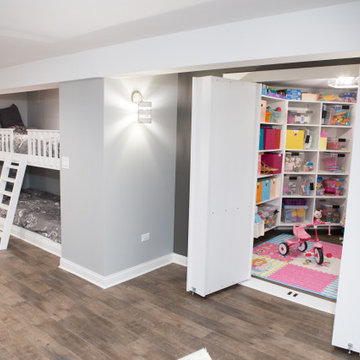
Elgin basement remodel featuring custom-built laddered bunk beds and a hidden storage closet.
Cette photo montre un sous-sol chic semi-enterré et de taille moyenne avec un mur violet, un sol en vinyl et un sol marron.
Cette photo montre un sous-sol chic semi-enterré et de taille moyenne avec un mur violet, un sol en vinyl et un sol marron.
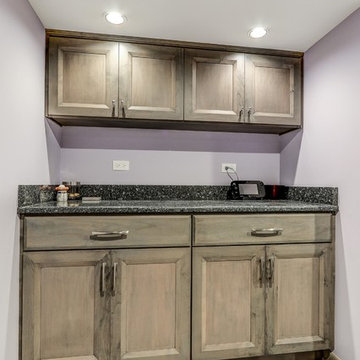
Cette image montre un petit sous-sol traditionnel enterré avec un mur violet, un sol en vinyl, aucune cheminée et un sol marron.
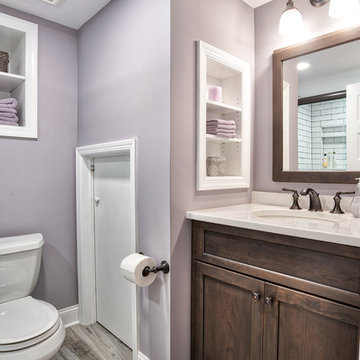
Renovated full basement bathroom. Perfect for your guest staying in the room next door.
Photos by Chris Veith.
Réalisation d'un petit sous-sol champêtre enterré avec un mur violet, sol en stratifié et un sol gris.
Réalisation d'un petit sous-sol champêtre enterré avec un mur violet, sol en stratifié et un sol gris.
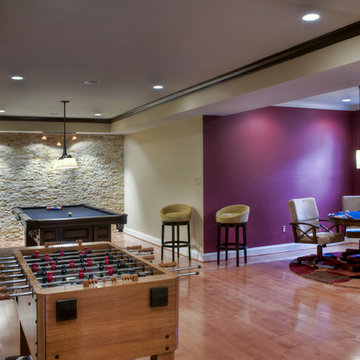
Though few walls fully separate the various "rooms" of the basement, the spaces are kept distinct from each other by the use of different ceiling heights, peninsulas, and varied paint colors
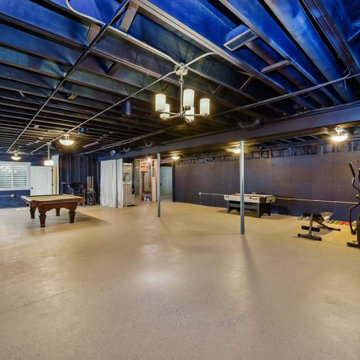
Not planning to finish your basement just yet. How about creating a moody game/exercise room by painting the exposed walls and ceiling a deep color?
Idées déco pour un grand sous-sol classique enterré avec salle de jeu, un mur violet, sol en béton ciré, un sol beige et poutres apparentes.
Idées déco pour un grand sous-sol classique enterré avec salle de jeu, un mur violet, sol en béton ciré, un sol beige et poutres apparentes.
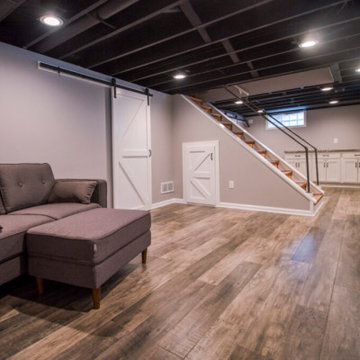
The basement was remodeled with a black-painted exposed ceiling, 3 base cabinets, a countertop, and wood texture laminated flooring. We also install barn-style doors
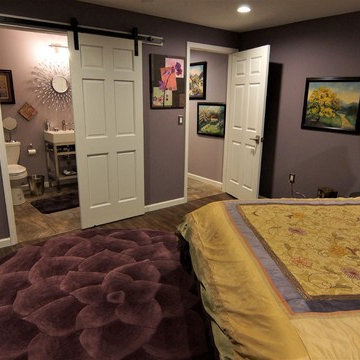
Unfinished basement space converted into a bedroom en suite with walk-in closet.
Idées déco pour un sous-sol éclectique semi-enterré et de taille moyenne avec un mur violet et un sol en vinyl.
Idées déco pour un sous-sol éclectique semi-enterré et de taille moyenne avec un mur violet et un sol en vinyl.
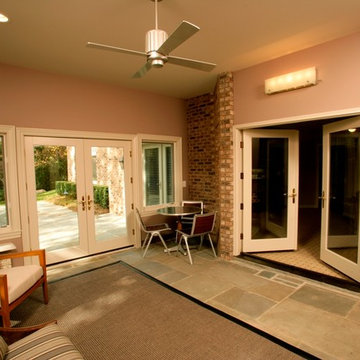
Dave Freers Photography
Aménagement d'un sous-sol contemporain de taille moyenne et donnant sur l'extérieur avec un sol en ardoise, un mur rose et aucune cheminée.
Aménagement d'un sous-sol contemporain de taille moyenne et donnant sur l'extérieur avec un sol en ardoise, un mur rose et aucune cheminée.
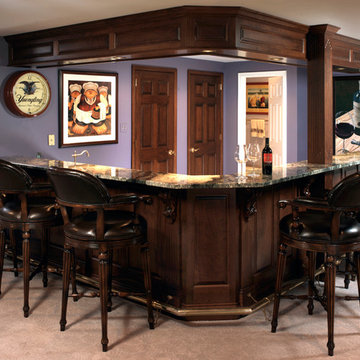
This basement was transformed into a great space for entertaining and includes a custom entertainment center, bar and library/home office.
Réalisation d'un sous-sol tradition enterré et de taille moyenne avec un mur violet et moquette.
Réalisation d'un sous-sol tradition enterré et de taille moyenne avec un mur violet et moquette.
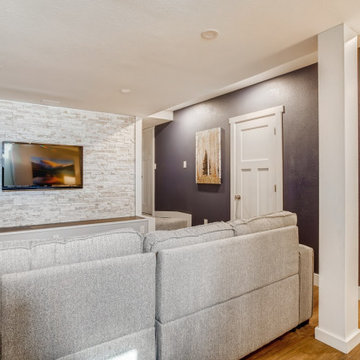
The was an unfinished basement. Two bedrooms and a bathroom were added to this space. The cement floor had to be raised to accommodate plumbing for the new bathroom. The Client relocated the laundry room down here as well.
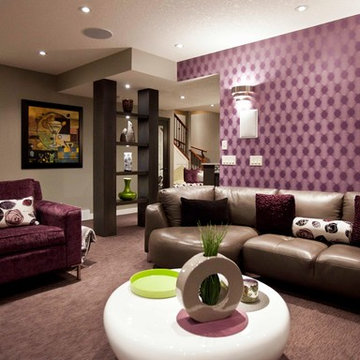
Brad McCallum
Inspiration pour un sous-sol traditionnel enterré avec un mur violet, moquette et un sol violet.
Inspiration pour un sous-sol traditionnel enterré avec un mur violet, moquette et un sol violet.
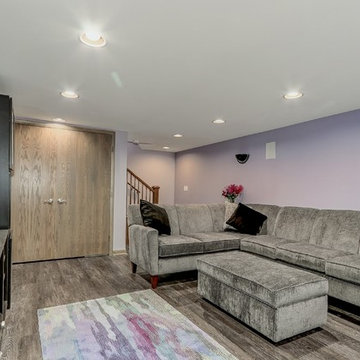
Exemple d'un petit sous-sol chic enterré avec un mur violet, un sol en vinyl, aucune cheminée et un sol marron.
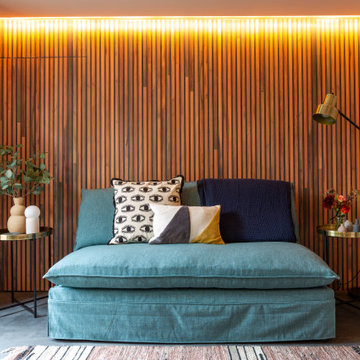
The basement garage was converted into a bright home office / guest bedroom with an en-suite tadelakt wet room. With concrete floors and teak panelling, this room has clever integrated lighting solutions to maximise the lower ceilings. The matching cedar cladding outside bring a modern element to the Georgian building.
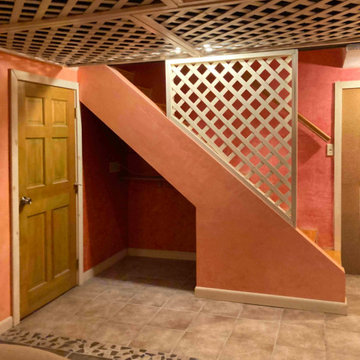
These stairs come down into the basement home theater. The ceiling panels are removeable so that overhead cables can be run or moved as necessary for audio, video, or data (the house is wired for ethernet.)
Idées déco de sous-sols avec un mur rose et un mur violet
1
