Idées déco de sous-sols avec un plafond à caissons
Trier par :
Budget
Trier par:Populaires du jour
1 - 20 sur 154 photos

The subterranean "19th Hole" entertainment zone wouldn't be complete without a big-screen golf simulator that allows enthusiasts to practice their swing.
The Village at Seven Desert Mountain—Scottsdale
Architecture: Drewett Works
Builder: Cullum Homes
Interiors: Ownby Design
Landscape: Greey | Pickett
Photographer: Dino Tonn
https://www.drewettworks.com/the-model-home-at-village-at-seven-desert-mountain/

A “cigar smoking” room with paneled walls was created with a secret door to the unfinished area of the basement.
Idée de décoration pour un grand sous-sol tradition enterré avec un bar de salon, un mur gris, un sol en carrelage de porcelaine, un sol beige, un plafond à caissons et du lambris.
Idée de décoration pour un grand sous-sol tradition enterré avec un bar de salon, un mur gris, un sol en carrelage de porcelaine, un sol beige, un plafond à caissons et du lambris.
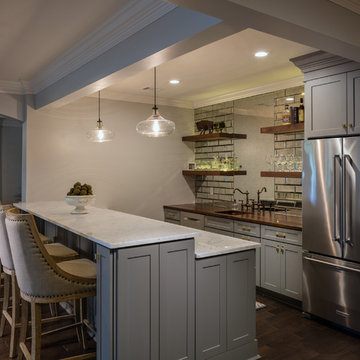
The beautifully crafted custom bar island features semi custom cabinetry topped with white Carrera
marble and elegant light fixtures that hang over the bar.
The main kitchen area includes Walnut countertops over
semi-custom cabinets that match the bar island. The beautiful antiqued mirror backsplash is flanked by
beveled mirror subway tiles, filling the room with
light and creating an open atmosphere that makes the space feel even bigger than it is. Floating shelves add to
this impressive display, stained to correspond
with the counter-top. High-end appliances include a
refrigerator, drawer microwave, undermount copper sink, and dishwasher.

Home theater with custom maple cabinetry for both candy and entertainment storage
Cette photo montre un petit sous-sol chic donnant sur l'extérieur avec salle de cinéma, un mur bleu, moquette, un sol multicolore et un plafond à caissons.
Cette photo montre un petit sous-sol chic donnant sur l'extérieur avec salle de cinéma, un mur bleu, moquette, un sol multicolore et un plafond à caissons.
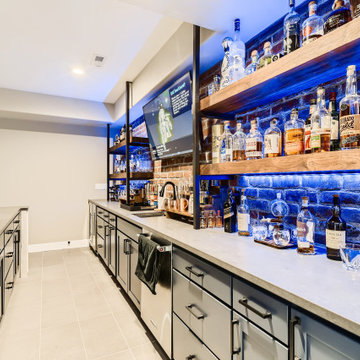
This custom basement offers an industrial sports bar vibe with contemporary elements. The wet bar features open shelving, a brick backsplash, wood accents and custom LED lighting throughout. The theater space features a coffered ceiling with LED lighting and plenty of game room space. The basement comes complete with a in-home gym and a custom wine cellar.
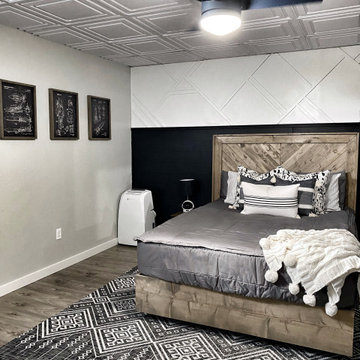
@homewithkrissy used White Stratford Ceiling tiles in her new build basement to allow for access to piping and duct work but still maintain a beautiful farmhouse look in her son's bedroom.

Basement finish with full bath, home theater, laminate floors, fireplace with stone surround, and coffered ceiling.
Idée de décoration pour un grand sous-sol donnant sur l'extérieur avec salle de cinéma, un mur blanc, sol en stratifié, une cheminée standard, un manteau de cheminée en pierre, un sol marron et un plafond à caissons.
Idée de décoration pour un grand sous-sol donnant sur l'extérieur avec salle de cinéma, un mur blanc, sol en stratifié, une cheminée standard, un manteau de cheminée en pierre, un sol marron et un plafond à caissons.

Luxe family game room with a mix of warm natural surfaces and fun fabrics.
Réalisation d'un très grand sous-sol tradition semi-enterré avec un mur blanc, moquette, une cheminée double-face, un manteau de cheminée en pierre, un sol gris et un plafond à caissons.
Réalisation d'un très grand sous-sol tradition semi-enterré avec un mur blanc, moquette, une cheminée double-face, un manteau de cheminée en pierre, un sol gris et un plafond à caissons.

Basement finish with stone and tile fireplace and wall. Coffer ceilings ad accent without lowering room.
Exemple d'un grand sous-sol tendance avec salle de cinéma, parquet clair, une cheminée double-face, un manteau de cheminée en pierre et un plafond à caissons.
Exemple d'un grand sous-sol tendance avec salle de cinéma, parquet clair, une cheminée double-face, un manteau de cheminée en pierre et un plafond à caissons.

Cette image montre un grand sous-sol minimaliste enterré avec un bar de salon, un mur blanc, parquet foncé, aucune cheminée, un sol marron, un plafond à caissons et boiseries.

The basement provides a more secluded and private space to gather and entertain.
Photography (c) Jeffrey Totaro, 2021
Cette image montre un grand sous-sol minimaliste avec salle de cinéma, un mur blanc, parquet clair et un plafond à caissons.
Cette image montre un grand sous-sol minimaliste avec salle de cinéma, un mur blanc, parquet clair et un plafond à caissons.

Idée de décoration pour un très grand sous-sol asiatique en bois donnant sur l'extérieur avec salle de jeu, un mur blanc, un sol en bois brun, une cheminée standard, un manteau de cheminée en bois, un sol beige et un plafond à caissons.
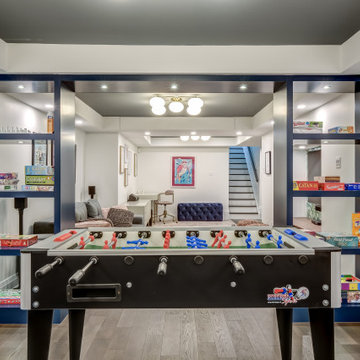
By creating distinct zones based off the different activities they would be used for, we were able to start developing a flow using design and architectural elements. The delineation between tv area and the games space was created using open custom millwork. The games area in the back of the space also features an accent wall that coordinates with the framed effect the millwork creates.

Aménagement d'un sous-sol montagne donnant sur l'extérieur et de taille moyenne avec salle de cinéma, un mur beige, un sol en vinyl, aucune cheminée, un sol multicolore, un plafond à caissons et du lambris de bois.
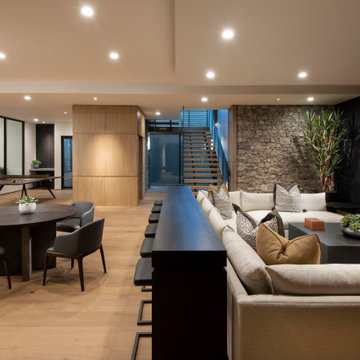
An open stairwell descending from the main floor to the spacious basement entertainment zone allows guests to mingle or get cozy theater-style. The inviting atmosphere is enhanced by mood lighting, warm woods and rustic brick.
The Village at Seven Desert Mountain—Scottsdale
Architecture: Drewett Works
Builder: Cullum Homes
Interiors: Ownby Design
Landscape: Greey | Pickett
Photographer: Dino Tonn
https://www.drewettworks.com/the-model-home-at-village-at-seven-desert-mountain/
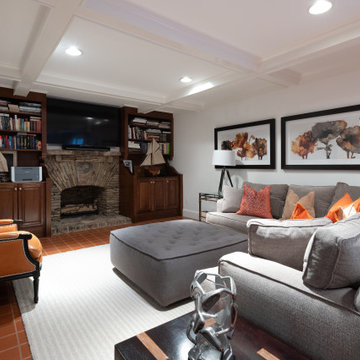
Cette photo montre un sous-sol chic donnant sur l'extérieur et de taille moyenne avec un mur blanc, tomettes au sol, une cheminée standard, un manteau de cheminée en pierre de parement, un sol orange et un plafond à caissons.
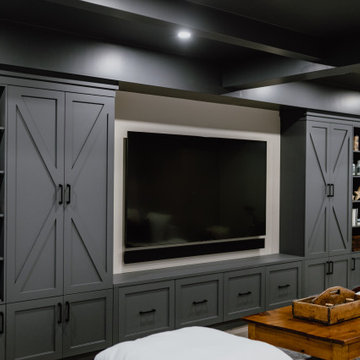
Cette image montre un sous-sol chalet donnant sur l'extérieur et de taille moyenne avec salle de cinéma, un mur beige, un sol en vinyl, aucune cheminée, un sol multicolore, un plafond à caissons et du lambris de bois.
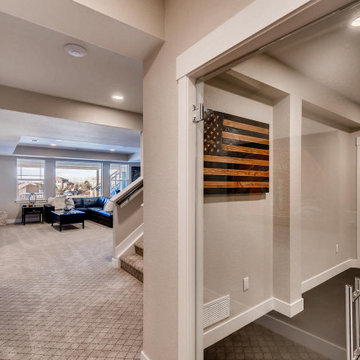
A walkout basement that has it all. A home theater, large wet bar, gorgeous bathroom, and entertainment space.
Cette photo montre un très grand sous-sol chic donnant sur l'extérieur avec salle de cinéma, un mur gris, moquette, un sol multicolore et un plafond à caissons.
Cette photo montre un très grand sous-sol chic donnant sur l'extérieur avec salle de cinéma, un mur gris, moquette, un sol multicolore et un plafond à caissons.
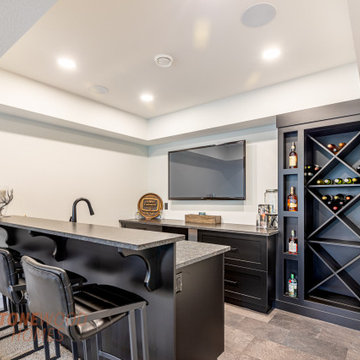
Shaker style cabinets in a custom black, satin finish
Exemple d'un sous-sol nature donnant sur l'extérieur et de taille moyenne avec un bar de salon, un mur blanc, un sol en carrelage de porcelaine et un plafond à caissons.
Exemple d'un sous-sol nature donnant sur l'extérieur et de taille moyenne avec un bar de salon, un mur blanc, un sol en carrelage de porcelaine et un plafond à caissons.
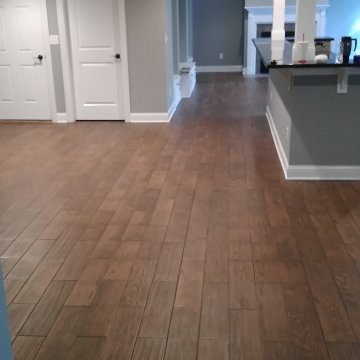
Cette photo montre un très grand sous-sol tendance donnant sur l'extérieur avec salle de cinéma, un mur beige, un sol en carrelage de céramique, une cheminée standard, un manteau de cheminée en pierre de parement, un sol marron et un plafond à caissons.
Idées déco de sous-sols avec un plafond à caissons
1