Idées déco de sous-sols avec un plafond à caissons
Trier par :
Budget
Trier par:Populaires du jour
41 - 60 sur 154 photos
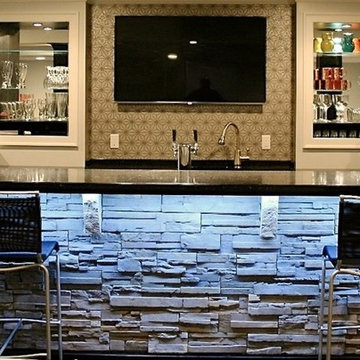
Inspiration pour un grand sous-sol minimaliste enterré avec un mur blanc, parquet foncé, un sol marron, un bar de salon, aucune cheminée, un plafond à caissons et boiseries.
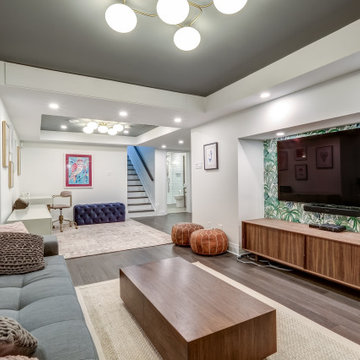
Look at that ceiling fixture against the painted ceiling...stunning!
Inspiration pour un grand sous-sol avec salle de jeu, aucune cheminée, un sol marron, un plafond à caissons et du papier peint.
Inspiration pour un grand sous-sol avec salle de jeu, aucune cheminée, un sol marron, un plafond à caissons et du papier peint.
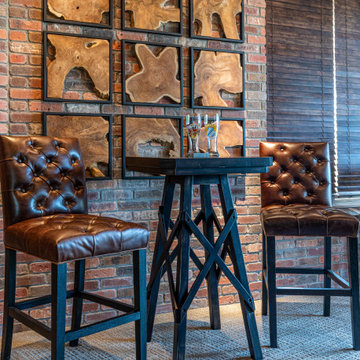
The ultimate man cave! Home office, pool table, leather sofa by CR Laine, bar tables and stools by Restoration Hardware.
Cette photo montre un grand sous-sol chic donnant sur l'extérieur avec un mur beige, moquette, un sol beige et un plafond à caissons.
Cette photo montre un grand sous-sol chic donnant sur l'extérieur avec un mur beige, moquette, un sol beige et un plafond à caissons.

Exemple d'un sous-sol chic donnant sur l'extérieur avec sol en béton ciré, une cheminée standard, un manteau de cheminée en bois, un sol marron, un plafond à caissons et un mur gris.
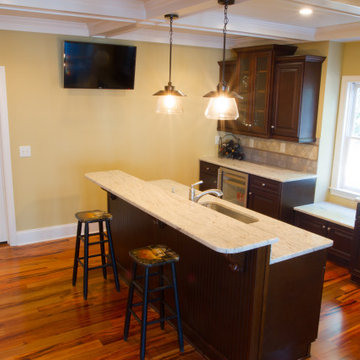
This custom basement in the Estates of Townelake has custom trimmed coffered ceilings, custom built ins, Brazilian Tigerwood engineered hardwoods and a custom basement bar.
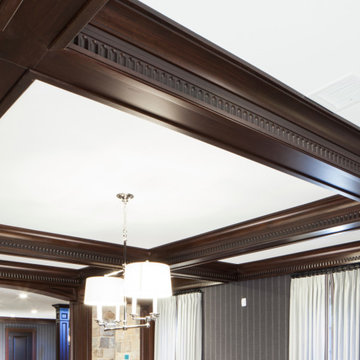
We offer a wide variety of coffered ceilings, custom made in different styles and finishes to fit any space and taste.
For more projects visit our website wlkitchenandhome.com
.
.
.
#cofferedceiling #customceiling #ceilingdesign #classicaldesign #traditionalhome #crown #finishcarpentry #finishcarpenter #exposedbeams #woodwork #carvedceiling #paneling #custombuilt #custombuilder #kitchenceiling #library #custombar #barceiling #livingroomideas #interiordesigner #newjerseydesigner #millwork #carpentry #whiteceiling #whitewoodwork #carved #carving #ornament #librarydecor #architectural_ornamentation
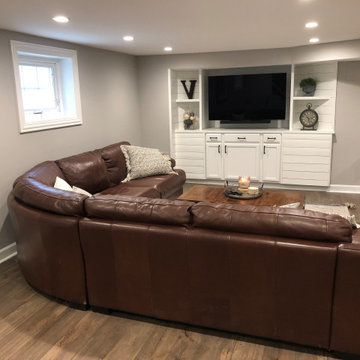
Luxury Vinyl Plank Flooring
Idée de décoration pour un sous-sol bohème semi-enterré et de taille moyenne avec un bar de salon, un plafond à caissons, du lambris de bois, un mur gris et un sol marron.
Idée de décoration pour un sous-sol bohème semi-enterré et de taille moyenne avec un bar de salon, un plafond à caissons, du lambris de bois, un mur gris et un sol marron.
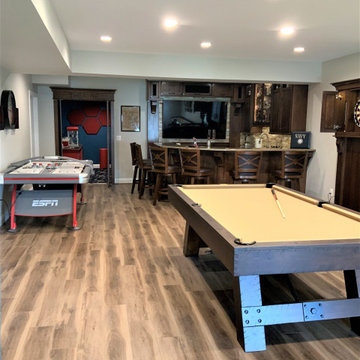
Game room, bar, and theater make this basement the place everyone wants to be!
Exemple d'un petit sous-sol chic donnant sur l'extérieur avec salle de cinéma, un mur bleu, moquette, un sol multicolore et un plafond à caissons.
Exemple d'un petit sous-sol chic donnant sur l'extérieur avec salle de cinéma, un mur bleu, moquette, un sol multicolore et un plafond à caissons.
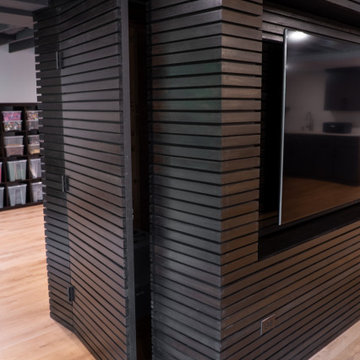
Idées déco pour un grand sous-sol rétro en bois donnant sur l'extérieur avec salle de cinéma, un mur gris, parquet clair, un sol marron et un plafond à caissons.
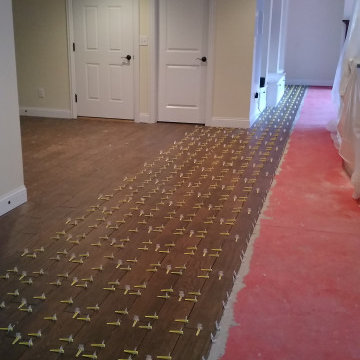
Inspiration pour un très grand sous-sol design donnant sur l'extérieur avec salle de cinéma, un mur beige, un sol en carrelage de céramique, une cheminée standard, un manteau de cheminée en pierre de parement, un sol marron et un plafond à caissons.
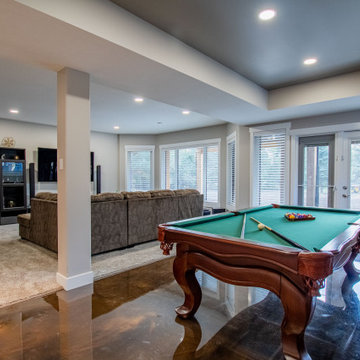
Epoxy floors, Walkout basement, and a ton of natural light
Cette photo montre un grand sous-sol tendance donnant sur l'extérieur avec salle de jeu, un mur beige, sol en béton ciré, un sol marron et un plafond à caissons.
Cette photo montre un grand sous-sol tendance donnant sur l'extérieur avec salle de jeu, un mur beige, sol en béton ciré, un sol marron et un plafond à caissons.
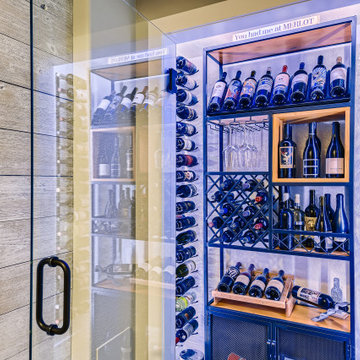
This custom basement offers an industrial sports bar vibe with contemporary elements. The wet bar features open shelving, a brick backsplash, wood accents and custom LED lighting throughout. The theater space features a coffered ceiling with LED lighting and plenty of game room space. The basement comes complete with a in-home gym and a custom wine cellar.
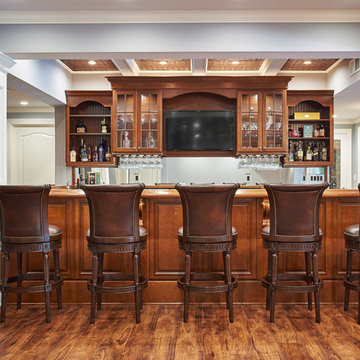
Who says basements have to be boring? This stunning luxury basement finishing in Kinnelon, NJ sets the bar pretty high. With a full wine cellar, beautiful moulding work, a basement bar, a full bath, pool table & full kitchen, these basement ideas were the perfect touch to a great home remodeling.
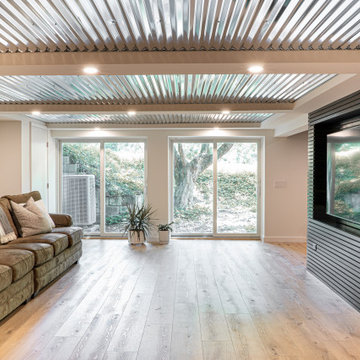
Completely finished walk-out basement suite complete with kitchenette/bar, bathroom and entertainment area.
Aménagement d'un sous-sol rétro en bois donnant sur l'extérieur et de taille moyenne avec un mur gris, un sol en vinyl et un plafond à caissons.
Aménagement d'un sous-sol rétro en bois donnant sur l'extérieur et de taille moyenne avec un mur gris, un sol en vinyl et un plafond à caissons.
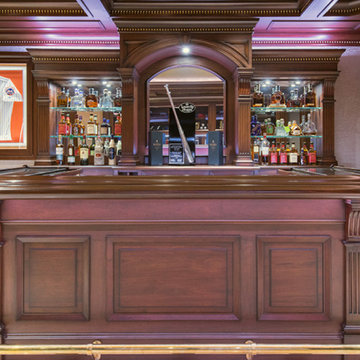
Dark mahogany stained home interior, NJ
Darker stained elements contrasting with the surrounding lighter tones of the space.
Combining light and dark tones of materials to bring out the best of the space. Following a transitional style, this interior is designed to be the ideal space to entertain both friends and family.
For more about this project visit our website
wlkitchenandhome.com
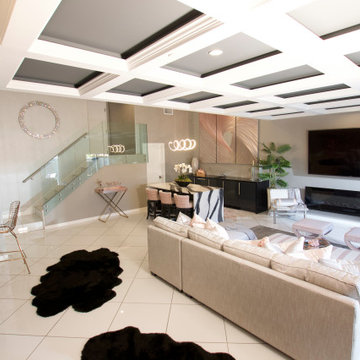
This was an additional, unused space our client decided to remodel and turn into a glam room for her and her girlfriends to enjoy! Great place to host, serve some crafty cocktails and play your favorite romantic comedy on the big screen.
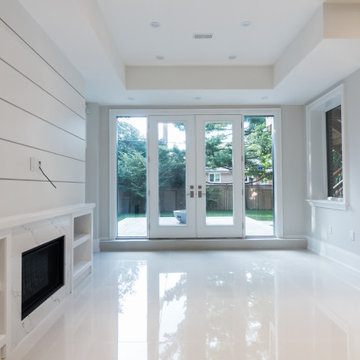
Inspiration pour un sous-sol traditionnel donnant sur l'extérieur avec salle de cinéma, un sol en carrelage de porcelaine, une cheminée standard, un manteau de cheminée en pierre, un sol beige, un plafond à caissons et un mur gris.
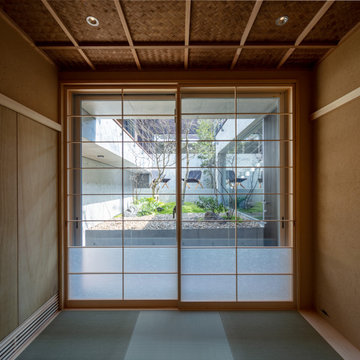
Photo by スターリン・エルメンドルフ
Idées déco pour un sous-sol moderne semi-enterré et de taille moyenne avec un mur marron, un plafond à caissons et du lambris de bois.
Idées déco pour un sous-sol moderne semi-enterré et de taille moyenne avec un mur marron, un plafond à caissons et du lambris de bois.
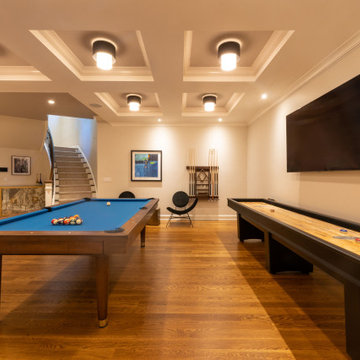
Basement man cave game room with custom game tables (billiard, shuffle board and fusball).and coffered ceiling.
Inspiration pour un sous-sol design avec un plafond à caissons.
Inspiration pour un sous-sol design avec un plafond à caissons.
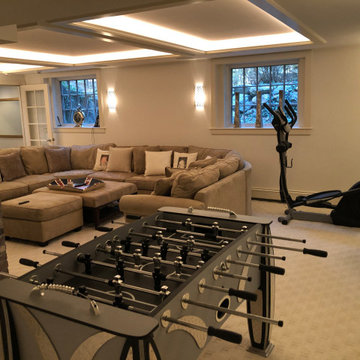
Cette image montre un très grand sous-sol traditionnel avec un plafond à caissons.
Idées déco de sous-sols avec un plafond à caissons
3