Sous-sol
Trier par :
Budget
Trier par:Populaires du jour
1 - 20 sur 77 photos
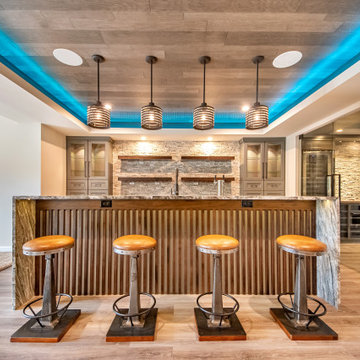
Entertaining takes a high-end in this basement with a large wet bar and wine cellar. The barstools surround the marble countertop, highlighted by under-cabinet lighting

Cette image montre un grand sous-sol design donnant sur l'extérieur avec un bar de salon, un mur blanc, sol en stratifié, aucune cheminée, un sol beige, un plafond décaissé et du lambris de bois.
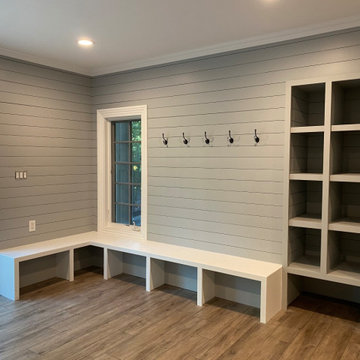
Cette photo montre un grand sous-sol tendance donnant sur l'extérieur avec un bar de salon, un mur gris, un sol en vinyl, aucune cheminée, un sol beige, un plafond décaissé et du papier peint.

The use of bulkhead details throughout the space allows for further division between the office, music, tv and games areas. The wall niches, lighting, paint and wallpaper, were all choices made to draw the eye around the space while still visually linking the separated areas together.
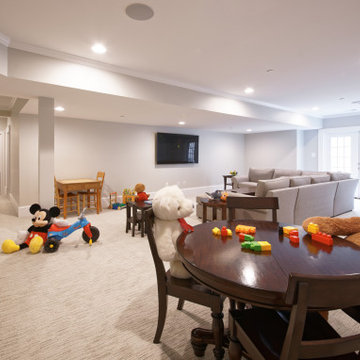
Inspiration pour un grand sous-sol traditionnel donnant sur l'extérieur avec salle de jeu, moquette, un mur blanc, aucune cheminée, un sol beige et un plafond décaissé.
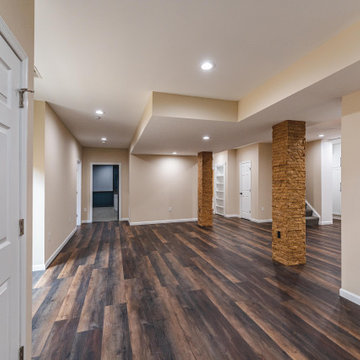
Would you like to make the basement floor livable? We can do this for you.
We can turn your basement, which you use as a storage room, into an office or kitchen, maybe an entertainment area or a hometeather. You can contact us for all these. You can also check our other social media accounts for our other living space designs.
Good day.
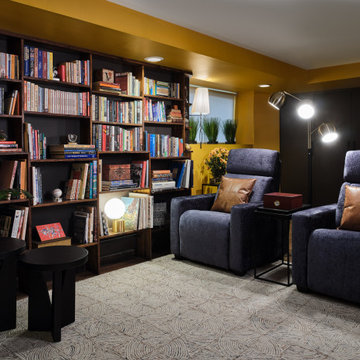
Aménagement d'un grand sous-sol éclectique avec un mur jaune, un sol en bois brun, aucune cheminée, un sol marron et un plafond décaissé.
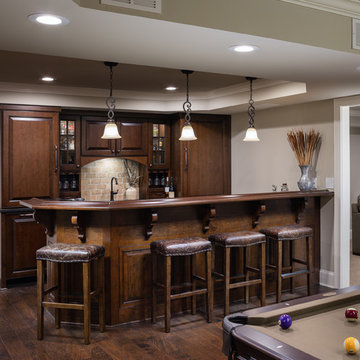
This custom bar features cherry cabinets and bar top, full size appliances and leather bar stools that open up into the game room, billiard room, and home theater making it the perfect place for entertaining.

Réalisation d'un grand sous-sol design donnant sur l'extérieur avec un bar de salon, un mur blanc, sol en stratifié, aucune cheminée, un sol beige, un plafond décaissé et du lambris de bois.
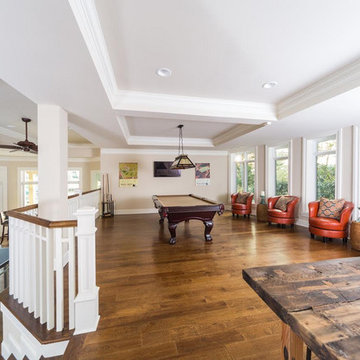
Making a space for teenage kids (and friends) to hang out, but still be used for adults (and friends) was the order of the day. Providing comfy socializing areas, yet keeping room for billiards, table tennis and darts was no easy task.
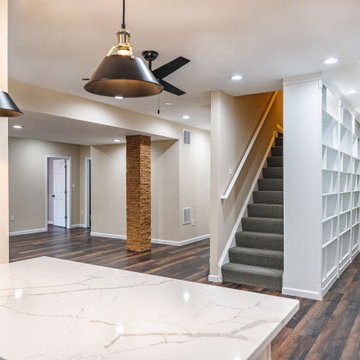
Would you like to make the basement floor livable? We can do this for you.
We can turn your basement, which you use as a storage room, into an office or kitchen, maybe an entertainment area or a hometeather. You can contact us for all these. You can also check our other social media accounts for our other living space designs.
Good day.
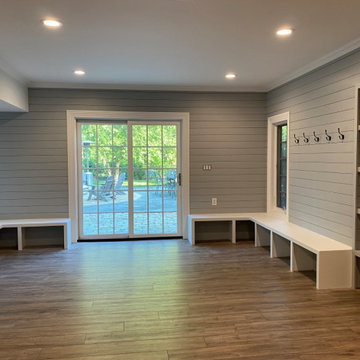
Inspiration pour un grand sous-sol design donnant sur l'extérieur avec un bar de salon, un mur gris, un sol en vinyl, aucune cheminée, un sol beige, un plafond décaissé et du papier peint.
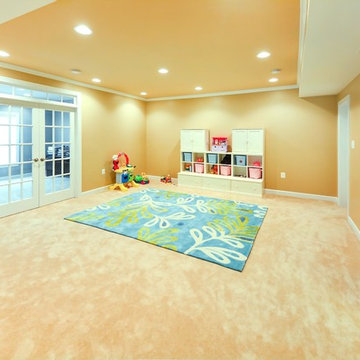
Basement finishing with kids playroom, custom built opening.
Cette image montre un sous-sol traditionnel donnant sur l'extérieur et de taille moyenne avec un mur jaune, moquette, aucune cheminée, un sol beige et un plafond décaissé.
Cette image montre un sous-sol traditionnel donnant sur l'extérieur et de taille moyenne avec un mur jaune, moquette, aucune cheminée, un sol beige et un plafond décaissé.
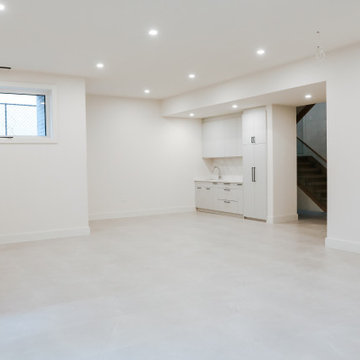
Cette photo montre un grand sous-sol tendance donnant sur l'extérieur avec salle de jeu, un mur blanc, un sol en ardoise, aucune cheminée, un manteau de cheminée en carrelage, un sol blanc, un plafond décaissé et du papier peint.
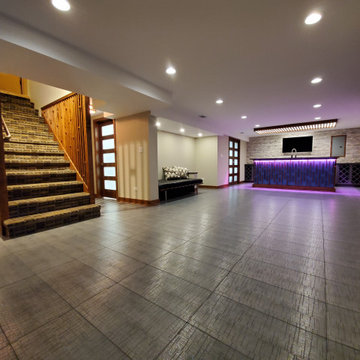
Idée de décoration pour un sous-sol vintage enterré avec un bar de salon, un mur multicolore, aucune cheminée, un sol gris et un plafond décaissé.
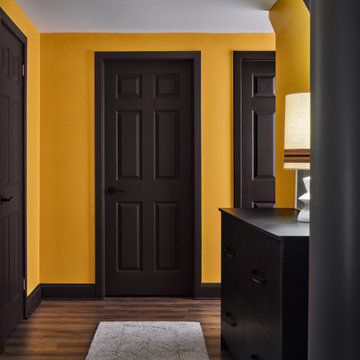
Inspiration pour un grand sous-sol bohème avec un sol en bois brun, aucune cheminée, un sol marron, un plafond décaissé et un mur jaune.
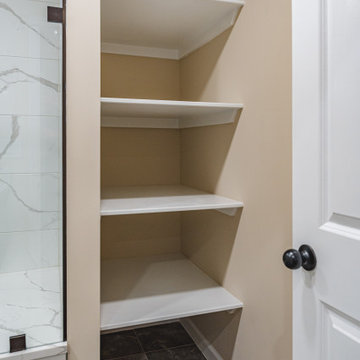
Would you like to make the basement floor livable? We can do this for you.
We can turn your basement, which you use as a storage room, into an office or kitchen, maybe an entertainment area or a hometeather. You can contact us for all these. You can also check our other social media accounts for our other living space designs.
Good day.
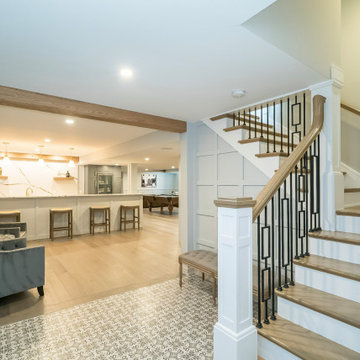
Inspiration pour un grand sous-sol traditionnel enterré avec un bar de salon, un mur blanc, un sol en vinyl, aucune cheminée, un sol marron, un plafond décaissé et boiseries.
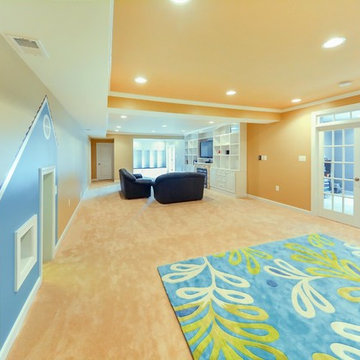
Basement finishing with kids playroom, custom built opening.
Inspiration pour un sous-sol traditionnel de taille moyenne et donnant sur l'extérieur avec un mur jaune, moquette, aucune cheminée, un sol beige et un plafond décaissé.
Inspiration pour un sous-sol traditionnel de taille moyenne et donnant sur l'extérieur avec un mur jaune, moquette, aucune cheminée, un sol beige et un plafond décaissé.
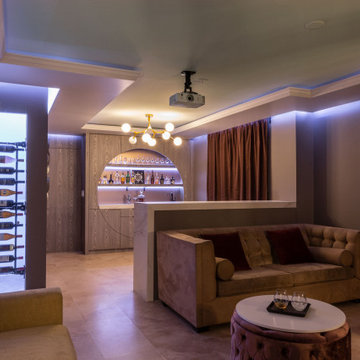
Home theatre with custom wet bar, travertine flooring, tray ceiling, wine shelf, quartz countertops, wainscotting walls, sconce lighting...
Idée de décoration pour un sous-sol design donnant sur l'extérieur et de taille moyenne avec salle de cinéma, un mur gris, un sol en travertin, aucune cheminée, un sol beige, un plafond décaissé et boiseries.
Idée de décoration pour un sous-sol design donnant sur l'extérieur et de taille moyenne avec salle de cinéma, un mur gris, un sol en travertin, aucune cheminée, un sol beige, un plafond décaissé et boiseries.
1