Idées déco de sous-sols avec un sol beige et un plafond décaissé
Trier par :
Budget
Trier par:Populaires du jour
1 - 20 sur 86 photos
1 sur 3

Idée de décoration pour un grand sous-sol tradition donnant sur l'extérieur avec un bar de salon, un mur noir, parquet clair, un sol beige et un plafond décaissé.

Cette photo montre un sous-sol tendance avec un mur beige, parquet clair, un sol beige et un plafond décaissé.

Hallway Space in Basement
Cette photo montre un sous-sol scandinave enterré et de taille moyenne avec un mur beige, parquet clair, un sol beige, un plafond décaissé et du lambris de bois.
Cette photo montre un sous-sol scandinave enterré et de taille moyenne avec un mur beige, parquet clair, un sol beige, un plafond décaissé et du lambris de bois.
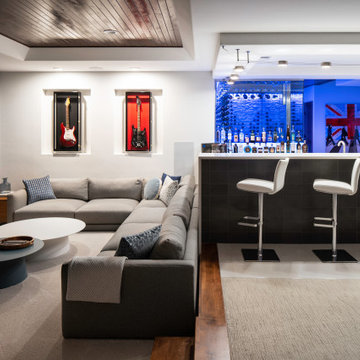
Réalisation d'un grand sous-sol minimaliste enterré avec un bar de salon, un mur blanc, moquette, un sol beige et un plafond décaissé.

Réalisation d'un grand sous-sol minimaliste donnant sur l'extérieur avec salle de cinéma, un mur gris, sol en stratifié, un sol beige et un plafond décaissé.

24'x24' clear span recroom with 9'-6" ceiling
Cette photo montre un grand sous-sol moderne semi-enterré avec salle de cinéma, un mur blanc, un sol en vinyl, une cheminée standard, un manteau de cheminée en brique, un plafond décaissé et un sol beige.
Cette photo montre un grand sous-sol moderne semi-enterré avec salle de cinéma, un mur blanc, un sol en vinyl, une cheminée standard, un manteau de cheminée en brique, un plafond décaissé et un sol beige.

Full finished custom basement
Réalisation d'un grand sous-sol enterré avec un bar de salon, un sol en vinyl, un sol beige, un plafond décaissé et un mur en parement de brique.
Réalisation d'un grand sous-sol enterré avec un bar de salon, un sol en vinyl, un sol beige, un plafond décaissé et un mur en parement de brique.

Cette image montre un grand sous-sol design donnant sur l'extérieur avec un bar de salon, un mur blanc, sol en stratifié, aucune cheminée, un sol beige, un plafond décaissé et du lambris de bois.

This contemporary basement renovation including a bar, walk in wine room, home theater, living room with fireplace and built-ins, two banquets and furniture grade cabinetry.

Réalisation d'un très grand sous-sol minimaliste semi-enterré avec salle de cinéma, un mur blanc, parquet clair, un sol beige, un plafond décaissé et du papier peint.
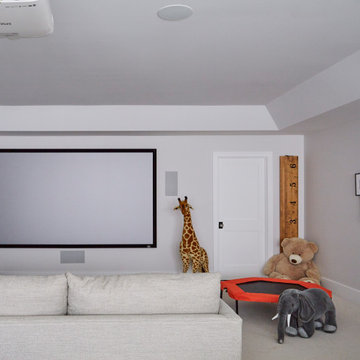
Réalisation d'un grand sous-sol champêtre enterré avec salle de cinéma, un mur blanc, moquette, un sol beige et un plafond décaissé.
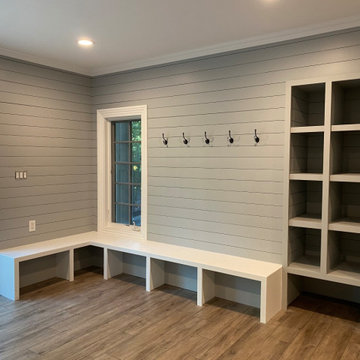
Cette photo montre un grand sous-sol tendance donnant sur l'extérieur avec un bar de salon, un mur gris, un sol en vinyl, aucune cheminée, un sol beige, un plafond décaissé et du papier peint.
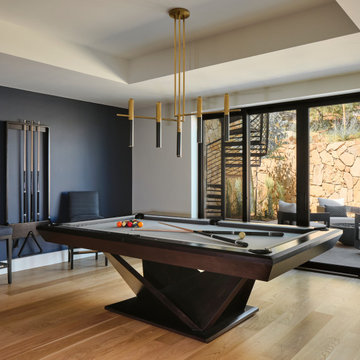
The walk-out basement in this beautiful home features a large gameroom complete with modern seating, a large screen TV, a shuffleboard table, a full-sized pool table and a full kitchenette. The adjoining walk-out patio features a spiral staircase connecting the upper backyard and the lower side yard. The patio area has four comfortable swivel chairs surrounding a round firepit and an outdoor dining table and chairs. In the gameroom, swivel chairs allow for conversing, watching TV or for turning to view the game at the pool table. Modern artwork and a contrasting navy accent wall add a touch of sophistication to the fun space.

Remodeling an existing 1940s basement is a challenging! We started off with reframing and rough-in to open up the living space, to create a new wine cellar room, and bump-out for the new gas fireplace. The drywall was given a Level 5 smooth finish to provide a modern aesthetic. We then installed all the finishes from the brick fireplace and cellar floor, to the built-in cabinets and custom wine cellar racks. This project turned out amazing!
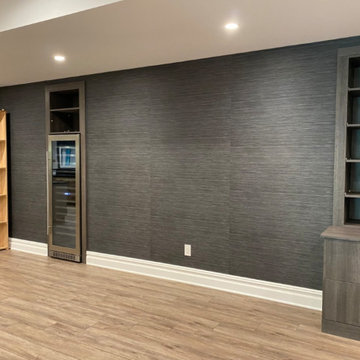
Idée de décoration pour un grand sous-sol design donnant sur l'extérieur avec un bar de salon, un mur gris, un sol en vinyl, aucune cheminée, un sol beige, un plafond décaissé et du papier peint.
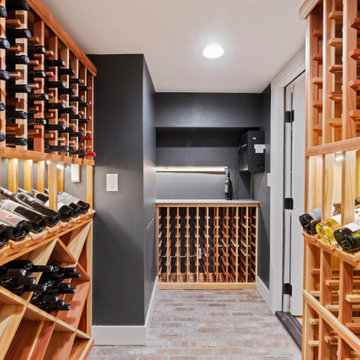
Remodeling an existing 1940s basement is a challenging! We started off with reframing and rough-in to open up the living space, to create a new wine cellar room, and bump-out for the new gas fireplace. The drywall was given a Level 5 smooth finish to provide a modern aesthetic. We then installed all the finishes from the brick fireplace and cellar floor, to the built-in cabinets and custom wine cellar racks. This project turned out amazing!

This contemporary basement renovation including a bar, walk in wine room, home theater, living room with fireplace and built-ins, two banquets and furniture grade cabinetry.
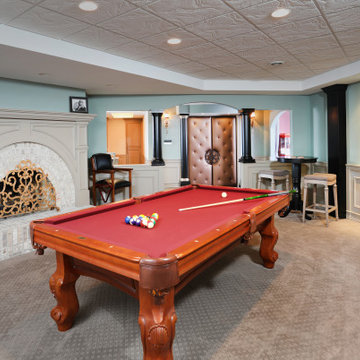
The kitchenette is the perfect place for snacks and popcorn for movie nights, not to mention ample storage for whatever your beverage of choice may be.

Idées déco pour un grand sous-sol contemporain donnant sur l'extérieur avec un bar de salon, un mur blanc, sol en stratifié, aucune cheminée, un sol beige, un plafond décaissé et du lambris de bois.
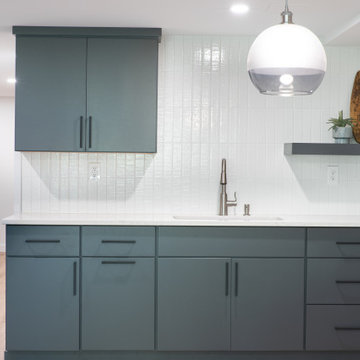
Réalisation d'un grand sous-sol bohème en bois donnant sur l'extérieur avec un mur blanc, un sol en vinyl, un sol beige et un plafond décaissé.
Idées déco de sous-sols avec un sol beige et un plafond décaissé
1