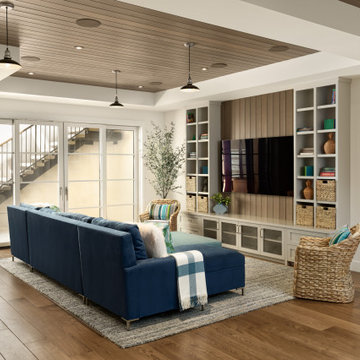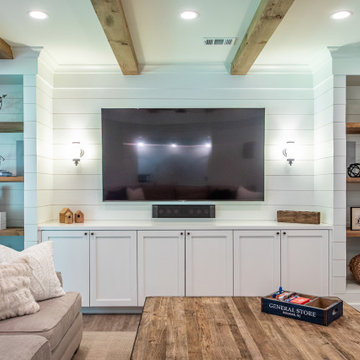Idées déco de sous-sols avec un plafond en lambris de bois et un plafond en bois
Trier par :
Budget
Trier par:Populaires du jour
1 - 20 sur 199 photos

Finished basement featuring alternating linear lighting, perimeter toe kick lighting, and linear shelf lighting.
Inspiration pour un sous-sol minimaliste enterré avec salle de cinéma, un mur beige, sol en béton ciré, un sol gris et un plafond en bois.
Inspiration pour un sous-sol minimaliste enterré avec salle de cinéma, un mur beige, sol en béton ciré, un sol gris et un plafond en bois.

Basement reno,
Exemple d'un sous-sol nature enterré et de taille moyenne avec un bar de salon, un mur blanc, moquette, un sol gris, un plafond en bois et du lambris.
Exemple d'un sous-sol nature enterré et de taille moyenne avec un bar de salon, un mur blanc, moquette, un sol gris, un plafond en bois et du lambris.

Open plan family, cinema , bar area refusrished from a series of separate disconected rooms. Access to the garden for use by day, motorised blinds for cinema viewing

A traditional fireplace was updated with a custom-designed surround, custom-designed builtins, and elevated finishes paired with high-end lighting.
Inspiration pour un sous-sol traditionnel semi-enterré et de taille moyenne avec salle de jeu, un mur beige, moquette, une cheminée standard, un manteau de cheminée en brique, un sol beige, un plafond en bois et boiseries.
Inspiration pour un sous-sol traditionnel semi-enterré et de taille moyenne avec salle de jeu, un mur beige, moquette, une cheminée standard, un manteau de cheminée en brique, un sol beige, un plafond en bois et boiseries.
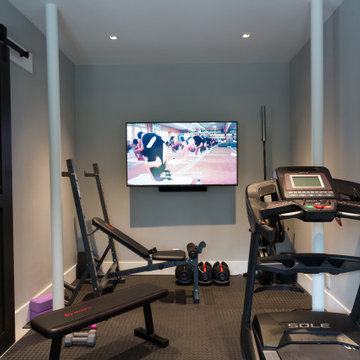
Réalisation d'un sous-sol tradition donnant sur l'extérieur et de taille moyenne avec un mur gris, un sol en carrelage de porcelaine, aucune cheminée, un sol gris et un plafond en bois.

Creativity means embracing the charm and character of the space and home to maximize function and create a foyer area that feels more spacious than it truly is. Removing sheetrock from a hand hewn structural beam that had been covered for a century brought about the home's history in a way that no pricey reclaimed beam ever could. Adding shiplap and rustic tin captured a hint of the farmhouse feel the homeowners love and mixed with the subtle integration of pipe throughout, from the gas line running along the beam to the use of pipe as railing between the open stair feature and cozy living space, for a cohesive design.
Rustic charm softens and warms bold colors and patterns throughout. Mixed with the lines of the shiplap and classic color palette, global inspirations and Indian design elements can shine.
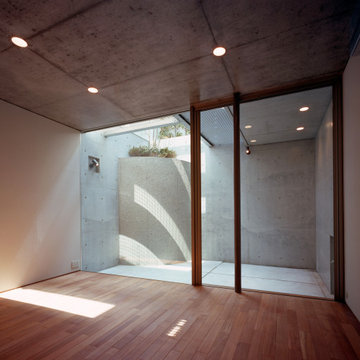
Idée de décoration pour un sous-sol minimaliste avec un mur blanc, un sol en bois brun, un sol marron, un plafond en lambris de bois et du lambris de bois.

The basement bar area includes eye catching metal elements to reflect light around the neutral colored room. New new brass plumbing fixtures collaborate with the other metallic elements in the room. The polished quartzite slab provides visual movement in lieu of the dynamic wallpaper used on the feature wall and also carried into the media room ceiling. Moving into the media room we included custom ebony veneered wall and ceiling millwork, as well as luxe custom furnishings. New architectural surround speakers are hidden inside the walls. The new gym was designed and created for the clients son to train for his varsity team. We included a new custom weight rack. Mirrored walls, a new wallpaper, linear LED lighting, and rubber flooring. The Zen inspired bathroom was designed with simplicity carrying the metals them into the special copper flooring, brass plumbing fixtures, and a frameless shower.

Dave Osmond Builders, Powell, Ohio, 2022 Regional CotY Award Winner, Basement Under $100,000
Idée de décoration pour un sous-sol urbain enterré et de taille moyenne avec un mur gris, sol en béton ciré et un plafond en lambris de bois.
Idée de décoration pour un sous-sol urbain enterré et de taille moyenne avec un mur gris, sol en béton ciré et un plafond en lambris de bois.

Rodwin Architecture & Skycastle Homes
Location: Boulder, Colorado, USA
Interior design, space planning and architectural details converge thoughtfully in this transformative project. A 15-year old, 9,000 sf. home with generic interior finishes and odd layout needed bold, modern, fun and highly functional transformation for a large bustling family. To redefine the soul of this home, texture and light were given primary consideration. Elegant contemporary finishes, a warm color palette and dramatic lighting defined modern style throughout. A cascading chandelier by Stone Lighting in the entry makes a strong entry statement. Walls were removed to allow the kitchen/great/dining room to become a vibrant social center. A minimalist design approach is the perfect backdrop for the diverse art collection. Yet, the home is still highly functional for the entire family. We added windows, fireplaces, water features, and extended the home out to an expansive patio and yard.
The cavernous beige basement became an entertaining mecca, with a glowing modern wine-room, full bar, media room, arcade, billiards room and professional gym.
Bathrooms were all designed with personality and craftsmanship, featuring unique tiles, floating wood vanities and striking lighting.
This project was a 50/50 collaboration between Rodwin Architecture and Kimball Modern
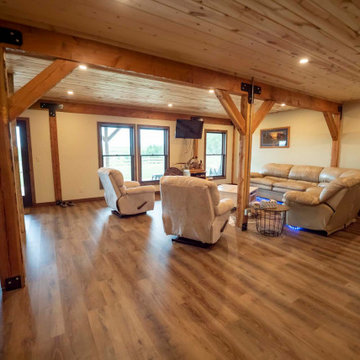
Post and beam home basement living room
Réalisation d'un sous-sol chalet donnant sur l'extérieur et de taille moyenne avec un mur beige, un sol en bois brun, aucune cheminée, un sol marron et un plafond en bois.
Réalisation d'un sous-sol chalet donnant sur l'extérieur et de taille moyenne avec un mur beige, un sol en bois brun, aucune cheminée, un sol marron et un plafond en bois.
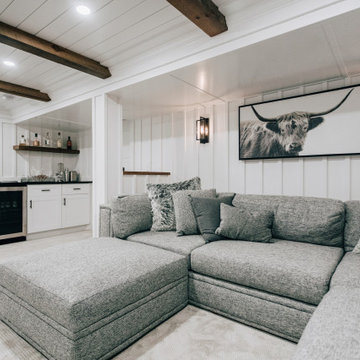
Basement reno,
Cette image montre un sous-sol rustique enterré et de taille moyenne avec un bar de salon, un mur blanc, moquette, un sol gris, un plafond en bois et du lambris.
Cette image montre un sous-sol rustique enterré et de taille moyenne avec un bar de salon, un mur blanc, moquette, un sol gris, un plafond en bois et du lambris.
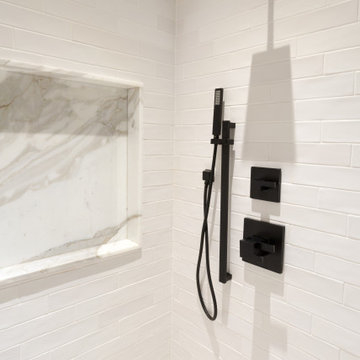
Aménagement d'un sous-sol classique donnant sur l'extérieur et de taille moyenne avec un mur gris, un sol en carrelage de porcelaine, aucune cheminée, un sol gris et un plafond en bois.
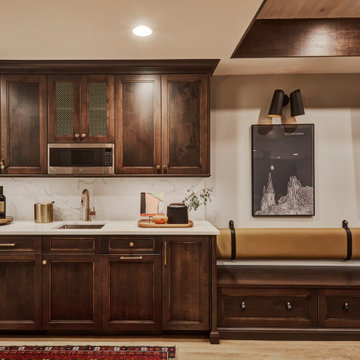
A warm and inviting basement offers ample seating for family gatherings or an ultimate movie night. A custom kitchen offers and area for snacks, appetizers and beverages when entertaining.

Golf simulator and theater built into this rustic basement remodel
Réalisation d'un grand sous-sol chalet semi-enterré avec salle de cinéma, un mur beige, aucune cheminée, un sol vert et un plafond en lambris de bois.
Réalisation d'un grand sous-sol chalet semi-enterré avec salle de cinéma, un mur beige, aucune cheminée, un sol vert et un plafond en lambris de bois.
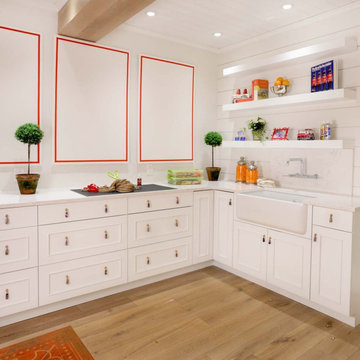
Aménagement d'un grand sous-sol classique enterré avec salle de cinéma, un mur blanc, parquet clair, un plafond en lambris de bois et du lambris de bois.

We were hired to finish the basement of our clients cottage in Haliburton. The house is a woodsy craftsman style. Basements can be dark so we used pickled pine to brighten up this 3000 sf space which allowed us to remain consistent with the vibe of the overall cottage. We delineated the large open space in to four functions - a Family Room (with projector screen TV viewing above the fireplace and a reading niche); a Game Room with access to large doors open to the lake; a Guest Bedroom with sitting nook; and an Exercise Room. Glass was used in the french and barn doors to allow light to penetrate each space. Shelving units were used to provide some visual separation between the Family Room and Game Room. The fireplace referenced the upstairs fireplace with added inspiration from a photo our clients saw and loved. We provided all construction docs and furnishings will installed soon.
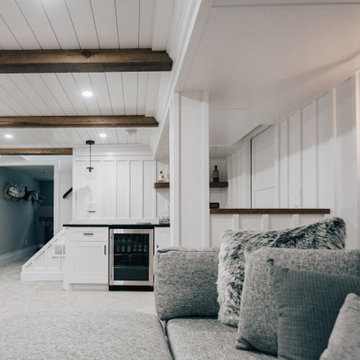
Basement reno,
Inspiration pour un sous-sol rustique enterré et de taille moyenne avec un bar de salon, un mur blanc, moquette, un sol gris, un plafond en bois et du lambris.
Inspiration pour un sous-sol rustique enterré et de taille moyenne avec un bar de salon, un mur blanc, moquette, un sol gris, un plafond en bois et du lambris.
Idées déco de sous-sols avec un plafond en lambris de bois et un plafond en bois
1
