Idées déco de sous-sols avec un plafond en papier peint et différents habillages de murs
Trier par :
Budget
Trier par:Populaires du jour
1 - 20 sur 33 photos

Cette image montre un grand sous-sol bohème enterré avec salle de cinéma, un mur gris, parquet clair, une cheminée standard, un manteau de cheminée en pierre, un plafond en papier peint et du papier peint.

Not your ordinary basement family room. Lots of custom details from cabinet colors, decorative patterned carpet to wood and wallpaper on the ceiling.
A great place to wind down after a long busy day.

This large, light blue colored basement is complete with an exercise area, game storage, and a ton of space for indoor activities. It also has under the stair storage perfect for a cozy reading nook. The painted concrete floor makes this space perfect for riding bikes, and playing some indoor basketball. It also comes with a full bath and wood paneled

Réalisation d'un grand sous-sol design avec un mur blanc, moquette, une cheminée double-face, un manteau de cheminée en pierre, un sol beige, un plafond en papier peint et du papier peint.
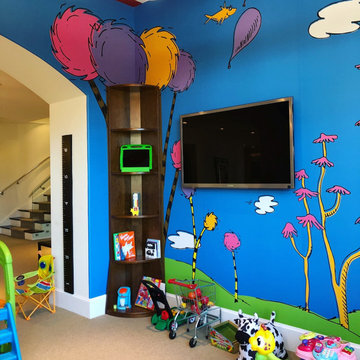
The scope was a stimulating child's area for my client's grandchildren, which was also aesthetically pleasing to other users of the basement too! We developed a story that had personal connections so that the children could also relate to the detail of the wall wrap. They love it!
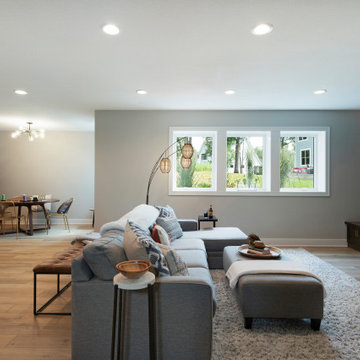
Cette image montre un grand sous-sol minimaliste semi-enterré avec un bar de salon, un mur gris, parquet clair, une cheminée d'angle, un manteau de cheminée en carrelage, un sol beige, un plafond en papier peint et du papier peint.
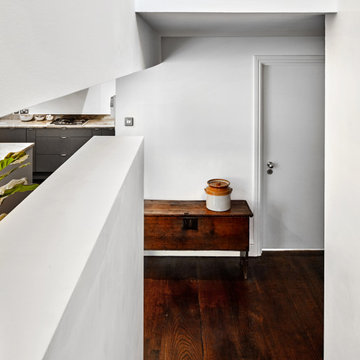
Floorboards, sisal carpet, antique coffer, granite worktop, white
Aménagement d'un grand sous-sol contemporain donnant sur l'extérieur avec un mur blanc, un sol en bois brun, un sol marron, un plafond en papier peint et du papier peint.
Aménagement d'un grand sous-sol contemporain donnant sur l'extérieur avec un mur blanc, un sol en bois brun, un sol marron, un plafond en papier peint et du papier peint.
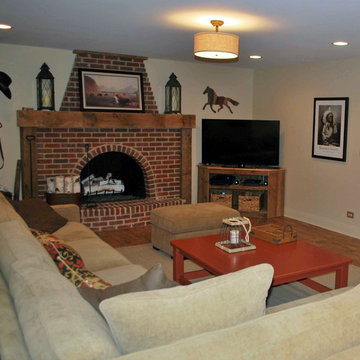
The homeowners wanted a comfortable family room and entertaining space to highlight their collection of Western art and collectibles from their travels. The large family room is centered around the brick fireplace with simple wood mantel, and has an open and adjacent bar and eating area. The sliding barn doors hide the large storage area, while their small office area also displays their many collectibles. A full bath, utility room, train room, and storage area are just outside of view.
Photography by the homeowner.
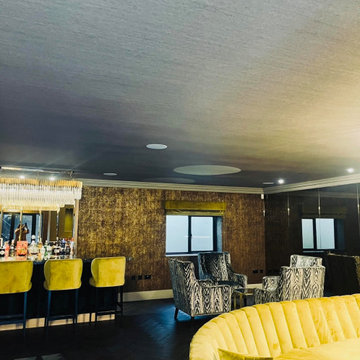
Transforming the basement into a stylish and functional space, I carefully curated a design that seamlessly blended a TV area with a sophisticated bar set up. In the TV area we built a large media wall to accommodate the large high definition TV with plush seating arrangements. An inviting space for entertainment and relaxation providing a warm and cozy ambiance. Behind the sofa the bar area exuded elegance with a sleek countertop, chic bar stools and custom cabinetry for storage. The overall design harmoniosly integrated both areas, providing a perfect balance between entertainment and socialising, making the basement a versatile and welcoming retreat for gatherings and leisure.
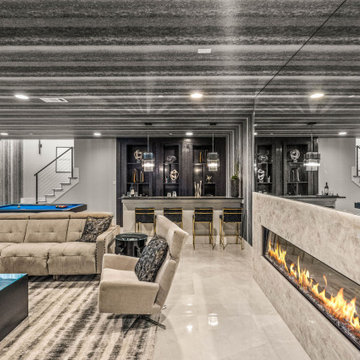
Idées déco pour un grand sous-sol moderne enterré avec salle de jeu, un mur multicolore, un sol en carrelage de céramique, une cheminée ribbon, un manteau de cheminée en pierre de parement, un sol beige, un plafond en papier peint et du papier peint.
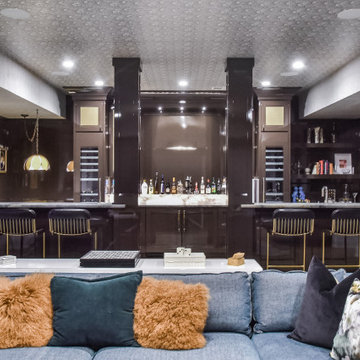
Basement bar but make it brown ?
We love a good at-home bar, especially one that makes a bold statement, and this high gloss brown basement bar does just that.
Whether you’re entertaining friends and family or hosting a movie night, this is the perfect place to relax and unwind.
Paint Color: Cracked Pepper SW9580 by Sherwin Williams
Builder: @charlestonbuilding
Designers: @rebeccaallen10 @nmweiland
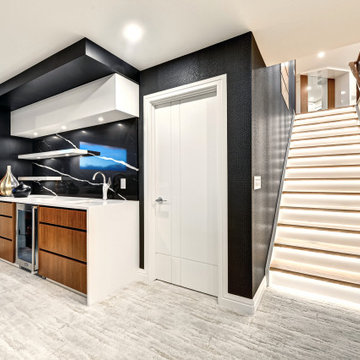
Idée de décoration pour un grand sous-sol design avec un mur blanc, moquette, un sol beige, un plafond en papier peint et du papier peint.
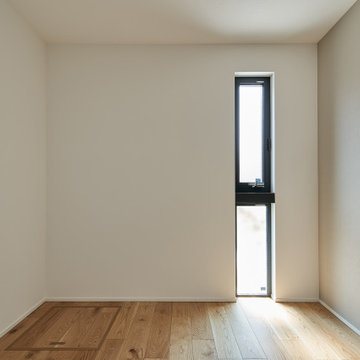
Aménagement d'un sous-sol avec un mur gris, un sol en contreplaqué, un plafond en papier peint et du papier peint.
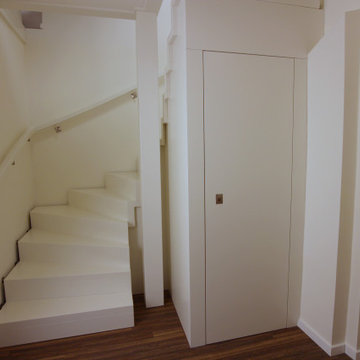
weisse Faltwerktreppe mit Stauraumunterbau
Réalisation d'un sous-sol design avec salle de jeu, un mur blanc, un sol en ardoise, un sol gris, un plafond en papier peint et du papier peint.
Réalisation d'un sous-sol design avec salle de jeu, un mur blanc, un sol en ardoise, un sol gris, un plafond en papier peint et du papier peint.
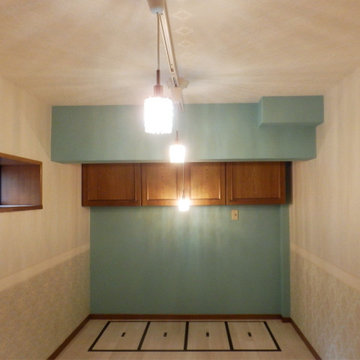
地下で、物置のようになっていた部屋は、趣味の小物のお教室にしたいということで、大好きなターコイズのアクセントクロスとボーダーでエレガントな空間に。
ご自身で見つけてこられたクリスタルのペンダントのために、後付けのダクトレールも導入しました。
Idées déco pour un petit sous-sol méditerranéen semi-enterré avec un mur bleu, un sol en contreplaqué, aucune cheminée, un sol beige, un plafond en papier peint et du papier peint.
Idées déco pour un petit sous-sol méditerranéen semi-enterré avec un mur bleu, un sol en contreplaqué, aucune cheminée, un sol beige, un plafond en papier peint et du papier peint.
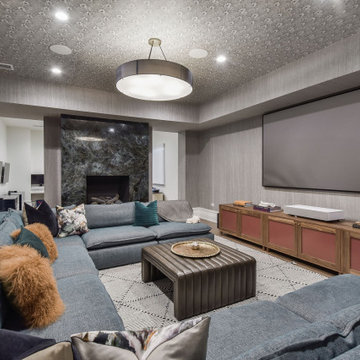
Idée de décoration pour un grand sous-sol bohème enterré avec salle de cinéma, un mur gris, parquet clair, une cheminée standard, un manteau de cheminée en pierre, un plafond en papier peint et du papier peint.
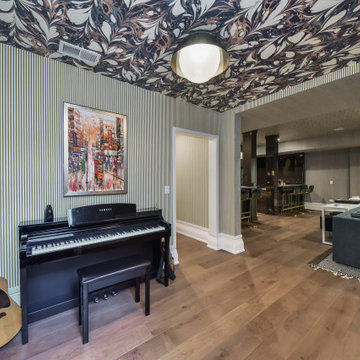
Aménagement d'un grand sous-sol enterré avec un mur multicolore, parquet clair, un plafond en papier peint et du papier peint.
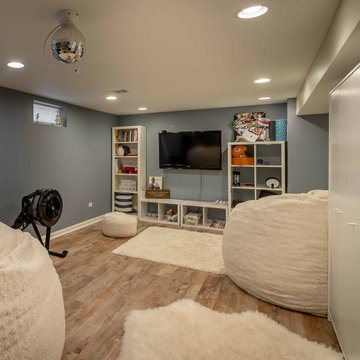
Cette photo montre un sous-sol éclectique enterré et de taille moyenne avec un mur gris, sol en stratifié, un sol marron, salle de cinéma, aucune cheminée, un plafond en papier peint et du papier peint.

Réalisation d'un sous-sol bohème enterré et de taille moyenne avec un mur gris, sol en stratifié, salle de cinéma, aucune cheminée, un sol marron, un plafond en papier peint et du papier peint.

The homeowners wanted a comfortable family room and entertaining space to highlight their collection of Western art and collectibles from their travels. The large family room is centered around the brick fireplace with simple wood mantel, and has an open and adjacent bar and eating area. The sliding barn doors hide the large storage area, while their small office area also displays their many collectibles. A full bath, utility room, train room, and storage area are just outside of view.
Photography by the homeowner.
Idées déco de sous-sols avec un plafond en papier peint et différents habillages de murs
1