Idées déco de sous-sols avec un mur beige et un poêle à bois
Trier par :
Budget
Trier par:Populaires du jour
1 - 20 sur 64 photos

Rustic Basement renovation to include a large kitchenette, knotty alder doors, and corrugated metal wainscoting. Stone fireplace surround.
Idées déco pour un grand sous-sol montagne semi-enterré avec un bar de salon, un mur beige, un sol en vinyl, un poêle à bois, un manteau de cheminée en pierre, un sol marron et boiseries.
Idées déco pour un grand sous-sol montagne semi-enterré avec un bar de salon, un mur beige, un sol en vinyl, un poêle à bois, un manteau de cheminée en pierre, un sol marron et boiseries.
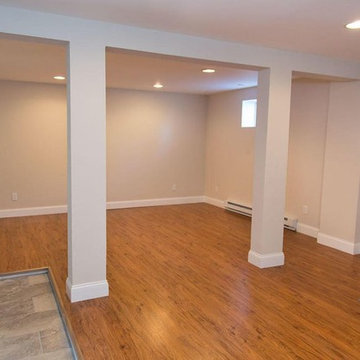
Inspiration pour un sous-sol minimaliste enterré et de taille moyenne avec un mur beige, un sol en vinyl, un poêle à bois, un manteau de cheminée en pierre et un sol marron.
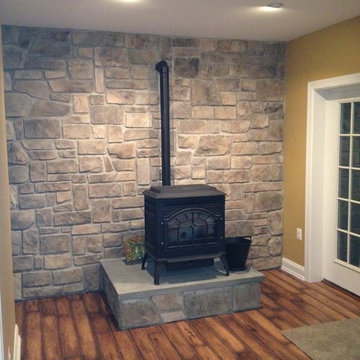
Cette image montre un grand sous-sol traditionnel donnant sur l'extérieur avec un mur beige, parquet foncé et un poêle à bois.
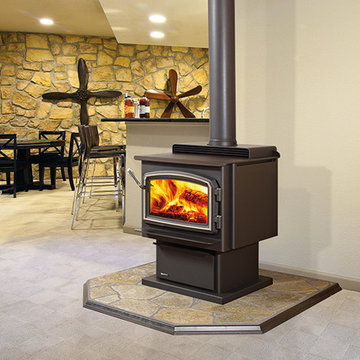
Aménagement d'un sous-sol classique de taille moyenne et semi-enterré avec un mur beige, un poêle à bois et moquette.
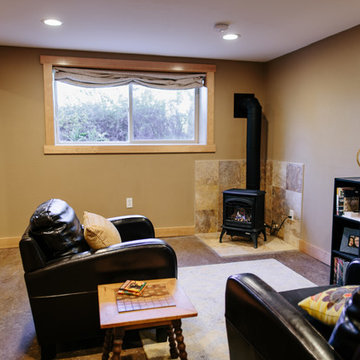
Inspiration pour un sous-sol chalet semi-enterré avec un mur beige, moquette, un poêle à bois et un manteau de cheminée en carrelage.
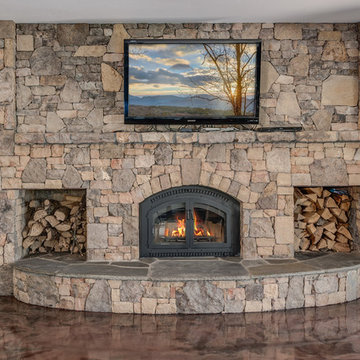
Ryan Theede
Cette photo montre un grand sous-sol craftsman donnant sur l'extérieur avec un mur beige, sol en béton ciré, un poêle à bois et un manteau de cheminée en pierre.
Cette photo montre un grand sous-sol craftsman donnant sur l'extérieur avec un mur beige, sol en béton ciré, un poêle à bois et un manteau de cheminée en pierre.
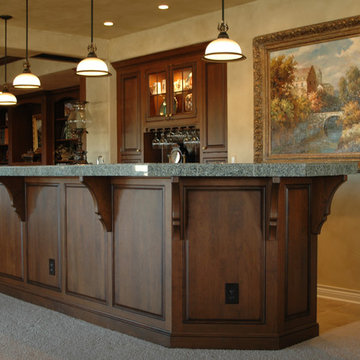
Mont Hartman
Inspiration pour un grand sous-sol traditionnel donnant sur l'extérieur avec un mur beige, moquette, un poêle à bois, un manteau de cheminée en bois et un sol beige.
Inspiration pour un grand sous-sol traditionnel donnant sur l'extérieur avec un mur beige, moquette, un poêle à bois, un manteau de cheminée en bois et un sol beige.
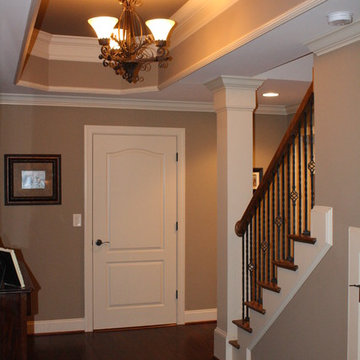
Open basement with decorative stairs
Cette image montre un grand sous-sol traditionnel donnant sur l'extérieur avec un mur beige, parquet foncé et un poêle à bois.
Cette image montre un grand sous-sol traditionnel donnant sur l'extérieur avec un mur beige, parquet foncé et un poêle à bois.
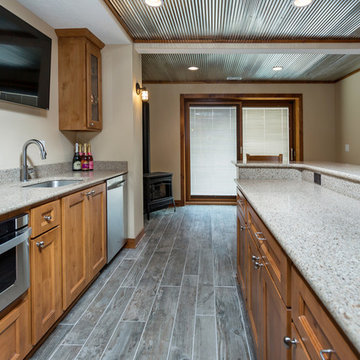
Basements provide welcome extra square footage and are often home to TV and recreation areas, bars, guest quarters and storage. This family is lucky to have all of the above, and more, in their finished lower level. From concrete to cozy, enjoy the many facets of this basement remodel.
Jake Boyd Photography
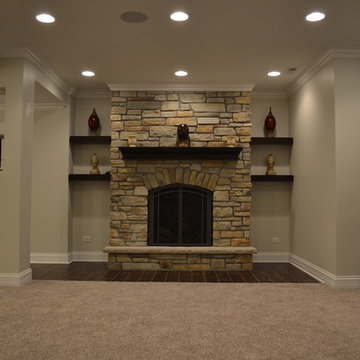
Inspiration pour un grand sous-sol traditionnel enterré avec un mur beige, parquet foncé, un poêle à bois, un manteau de cheminée en brique et un sol marron.

Idées déco pour un très grand sous-sol classique donnant sur l'extérieur avec un mur beige, parquet foncé, un poêle à bois et un manteau de cheminée en pierre.
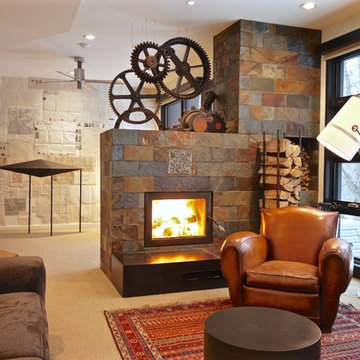
The walkout basement features a heat-producing built-in wood stove that is encased in a solid concrete thermal mass. When heated, the mass of the surround radiates heat into the home for several hours.
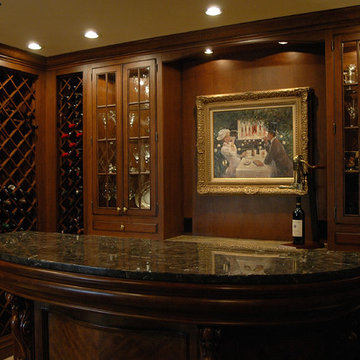
Mont Hartman
Cette photo montre un grand sous-sol chic donnant sur l'extérieur avec un mur beige, moquette, un poêle à bois, un manteau de cheminée en bois et un sol beige.
Cette photo montre un grand sous-sol chic donnant sur l'extérieur avec un mur beige, moquette, un poêle à bois, un manteau de cheminée en bois et un sol beige.
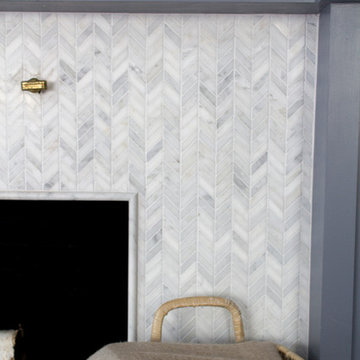
mackenzieannphoto
Aménagement d'un sous-sol classique avec un mur beige, un sol en carrelage de porcelaine, un poêle à bois et un manteau de cheminée en carrelage.
Aménagement d'un sous-sol classique avec un mur beige, un sol en carrelage de porcelaine, un poêle à bois et un manteau de cheminée en carrelage.
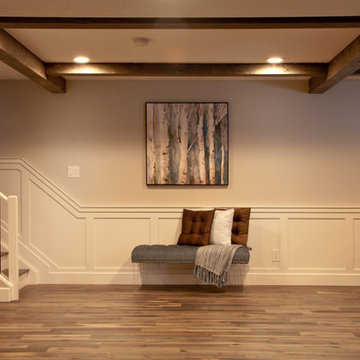
Inspiration pour un grand sous-sol traditionnel enterré avec un mur beige, parquet foncé, un poêle à bois, un manteau de cheminée en pierre et un sol marron.
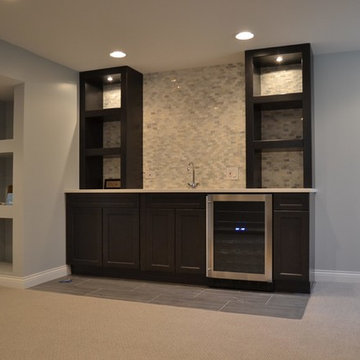
Idées déco pour un grand sous-sol classique enterré avec un mur beige, moquette, un poêle à bois, un manteau de cheminée en brique et un sol beige.
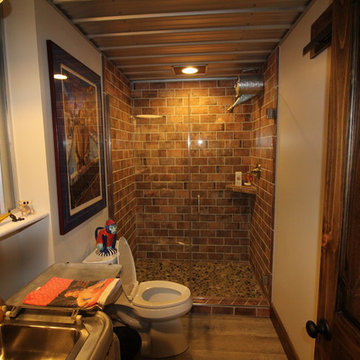
Inspiration pour un sous-sol rustique donnant sur l'extérieur et de taille moyenne avec un mur beige, sol en stratifié, un poêle à bois et un sol marron.
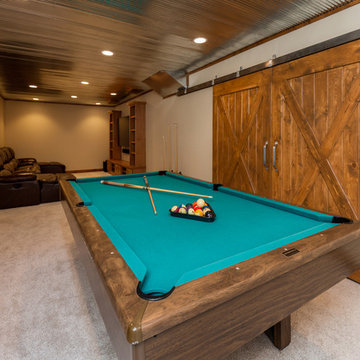
Basements provide welcome extra square footage and are often home to TV and recreation areas, bars, guest quarters and storage. This family is lucky to have all of the above, and more, in their finished lower level. From concrete to cozy, enjoy the many facets of this basement remodel.
Jake Boyd Photography
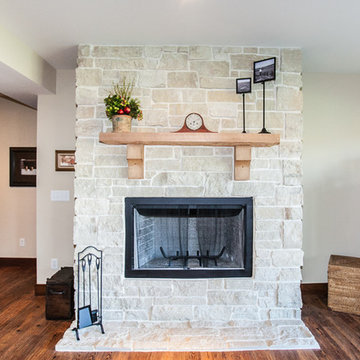
Hibbs Homes - Custom Country Home Builder - Craftsman Style Cutsom Homes http://hibbshomes.com/custom-home-builders-st-louis/st-louis-custom-homes-portfolio/craftsman-country-ranch-wildwood/
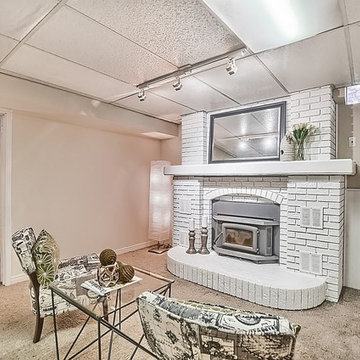
Réalisation d'un sous-sol tradition enterré et de taille moyenne avec un mur beige, moquette, un poêle à bois, un manteau de cheminée en brique et un sol beige.
Idées déco de sous-sols avec un mur beige et un poêle à bois
1