Idées déco de sous-sols avec salle de jeu et un sol beige
Trier par:Populaires du jour
1 - 20 sur 174 photos
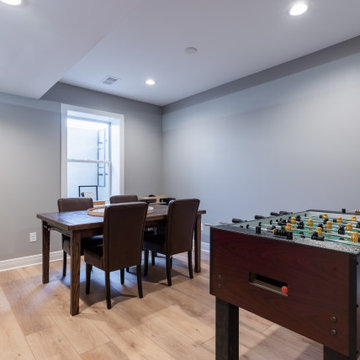
Inspired by sandy shorelines on the California coast, this beachy blonde floor brings just the right amount of variation to each room. With the Modin Collection, we have raised the bar on luxury vinyl plank. The result is a new standard in resilient flooring. Modin offers true embossed in register texture, a low sheen level, a rigid SPC core, an industry-leading wear layer, and so much more.
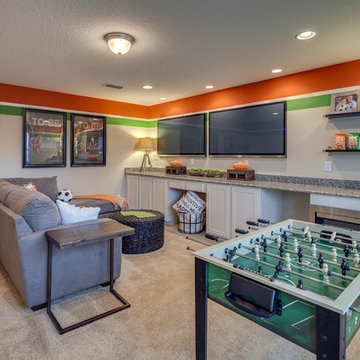
Idée de décoration pour un sous-sol tradition avec salle de jeu, un mur orange, moquette et un sol beige.
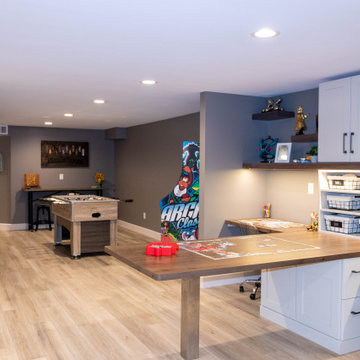
This project includes finishing an existing unfinished basement. The project includes framing and drywalling the walls, installing a custom entertainment center cabinet structure, a custom desk work station, and a new full bathroom. The project allows for plenty of game room space, a large area for seating, and an expansive desk area perfect for crafts, homework or puzzles.
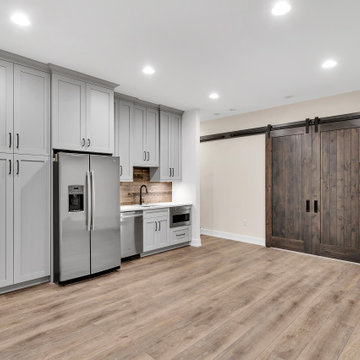
Basement wet bar
Idées déco pour un grand sous-sol montagne enterré avec salle de jeu, un mur blanc, un sol en vinyl et un sol beige.
Idées déco pour un grand sous-sol montagne enterré avec salle de jeu, un mur blanc, un sol en vinyl et un sol beige.
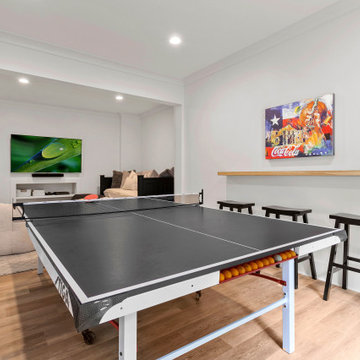
Custom basement buildout to fit the clients exact needs and wants. Clean lines with pops of fun for both adults and kids.
Idées déco pour un grand sous-sol contemporain donnant sur l'extérieur avec un mur blanc, sol en stratifié, aucune cheminée, un sol beige et salle de jeu.
Idées déco pour un grand sous-sol contemporain donnant sur l'extérieur avec un mur blanc, sol en stratifié, aucune cheminée, un sol beige et salle de jeu.

Idées déco pour un grand sous-sol campagne donnant sur l'extérieur avec salle de jeu, un mur blanc, parquet clair et un sol beige.

Aménagement d'un sous-sol moderne avec salle de jeu, sol en stratifié, un sol beige et poutres apparentes.

The walk-out basement in this beautiful home features a large gameroom complete with modern seating, a large screen TV, a shuffleboard table, a full-sized pool table and a full kitchenette. The adjoining walk-out patio features a spiral staircase connecting the upper backyard and the lower side yard. The patio area has four comfortable swivel chairs surrounding a round firepit and an outdoor dining table and chairs. In the gameroom, swivel chairs allow for conversing, watching TV or for turning to view the game at the pool table. Modern artwork and a contrasting navy accent wall add a touch of sophistication to the fun space.
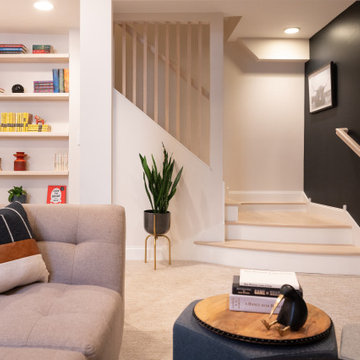
Cette image montre un sous-sol minimaliste de taille moyenne avec salle de jeu, un mur beige, moquette et un sol beige.
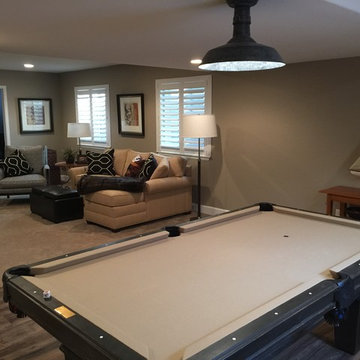
Idées déco pour un sous-sol classique semi-enterré et de taille moyenne avec un mur marron, moquette, aucune cheminée, un sol beige et salle de jeu.
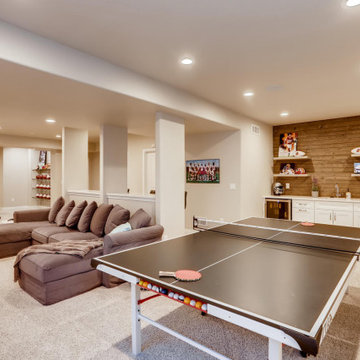
Football haven on game day.
Cette photo montre un sous-sol tendance semi-enterré et de taille moyenne avec salle de jeu, un mur beige, moquette et un sol beige.
Cette photo montre un sous-sol tendance semi-enterré et de taille moyenne avec salle de jeu, un mur beige, moquette et un sol beige.

Exemple d'un grand sous-sol chic enterré avec un mur beige, parquet clair, aucune cheminée, un sol beige et salle de jeu.

Cette photo montre un grand sous-sol chic semi-enterré avec un mur gris, moquette, un sol beige, un manteau de cheminée en pierre et salle de jeu.

Cette photo montre un grand sous-sol tendance enterré avec salle de jeu, un mur gris, moquette, une cheminée ribbon, un manteau de cheminée en pierre de parement et un sol beige.

Game area and billiard room of redesigned home basement. French door leads to exercise room.
Réalisation d'un sous-sol tradition enterré avec un mur blanc, moquette, aucune cheminée, un sol beige et salle de jeu.
Réalisation d'un sous-sol tradition enterré avec un mur blanc, moquette, aucune cheminée, un sol beige et salle de jeu.
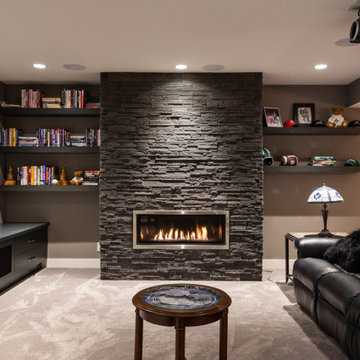
Cette image montre un grand sous-sol design enterré avec salle de jeu, un mur gris, moquette, une cheminée ribbon, un manteau de cheminée en pierre de parement et un sol beige.
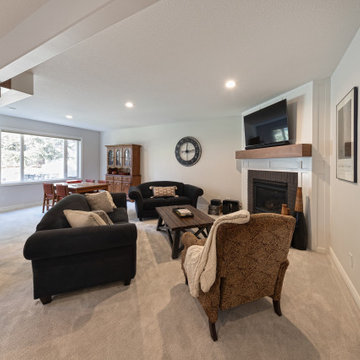
This is our very first Four Elements remodel show home! We started with a basic spec-level early 2000s walk-out bungalow, and transformed the interior into a beautiful modern farmhouse style living space with many custom features. The floor plan was also altered in a few key areas to improve livability and create more of an open-concept feel. Check out the shiplap ceilings with Douglas fir faux beams in the kitchen, dining room, and master bedroom. And a new coffered ceiling in the front entry contrasts beautifully with the custom wood shelving above the double-sided fireplace. Highlights in the lower level include a unique under-stairs custom wine & whiskey bar and a new home gym with a glass wall view into the main recreation area.

A light filled basement complete with a Home Bar and Game Room. Beyond the Pool Table and Ping Pong Table, the floor to ceiling sliding glass doors open onto an outdoor sitting patio.

Idée de décoration pour un très grand sous-sol asiatique en bois donnant sur l'extérieur avec salle de jeu, un mur blanc, un sol en bois brun, une cheminée standard, un manteau de cheminée en bois, un sol beige et un plafond à caissons.

A traditional fireplace was updated with a custom-designed surround, custom-designed builtins, and elevated finishes paired with high-end lighting.
Inspiration pour un sous-sol traditionnel semi-enterré et de taille moyenne avec salle de jeu, un mur beige, moquette, une cheminée standard, un manteau de cheminée en brique, un sol beige, un plafond en bois et boiseries.
Inspiration pour un sous-sol traditionnel semi-enterré et de taille moyenne avec salle de jeu, un mur beige, moquette, une cheminée standard, un manteau de cheminée en brique, un sol beige, un plafond en bois et boiseries.
Idées déco de sous-sols avec salle de jeu et un sol beige
1