Idées déco de sous-sols avec un sol beige et un sol vert
Trier par :
Budget
Trier par:Populaires du jour
21 - 40 sur 5 258 photos
1 sur 3
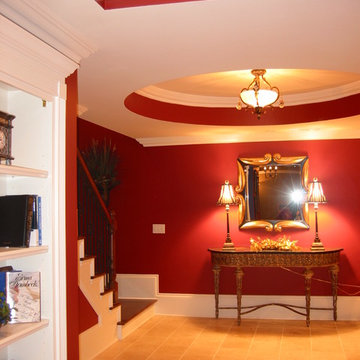
Réalisation d'un sous-sol tradition avec un mur rouge, un sol en carrelage de porcelaine et un sol beige.
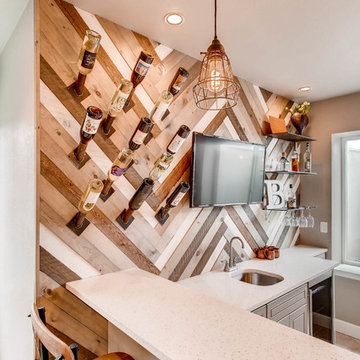
Custom, farm-like basement space with an accent barn wood wall in the wet bar.
Réalisation d'un grand sous-sol chalet enterré avec un mur beige, moquette, aucune cheminée et un sol beige.
Réalisation d'un grand sous-sol chalet enterré avec un mur beige, moquette, aucune cheminée et un sol beige.

Inspiration pour un sous-sol rustique semi-enterré avec un mur beige, moquette et un sol beige.
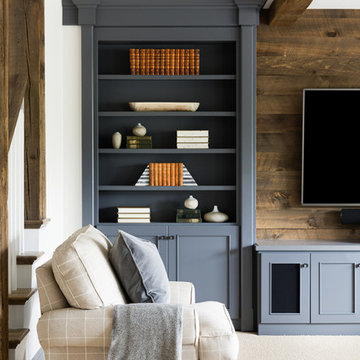
Exemple d'un grand sous-sol bord de mer donnant sur l'extérieur avec un mur blanc, moquette et un sol beige.
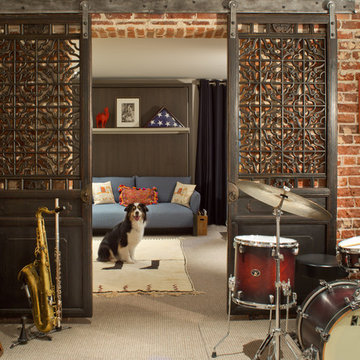
This space just feels hip and cool. A place that we all wish we could hang out in and listen to some music. The cute dog also adds a little something.

Basement media center in white finish and raised panel doors
Cette photo montre un sous-sol chic enterré et de taille moyenne avec un mur gris, moquette, un sol beige et aucune cheminée.
Cette photo montre un sous-sol chic enterré et de taille moyenne avec un mur gris, moquette, un sol beige et aucune cheminée.

Exemple d'un très grand sous-sol nature enterré avec un mur gris, sol en stratifié et un sol beige.
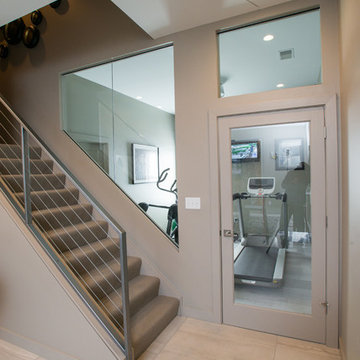
Gary Yon
Exemple d'un grand sous-sol moderne donnant sur l'extérieur avec un mur beige et un sol beige.
Exemple d'un grand sous-sol moderne donnant sur l'extérieur avec un mur beige et un sol beige.
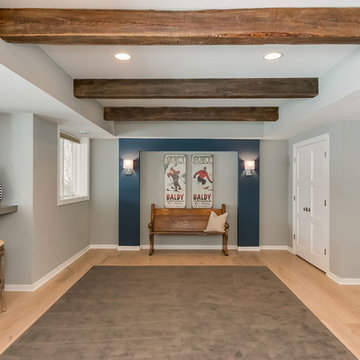
©Finished Basement Company
Inspiration pour un grand sous-sol traditionnel semi-enterré avec un mur gris, parquet clair, une cheminée double-face, un manteau de cheminée en pierre et un sol beige.
Inspiration pour un grand sous-sol traditionnel semi-enterré avec un mur gris, parquet clair, une cheminée double-face, un manteau de cheminée en pierre et un sol beige.

Cette image montre un sous-sol design donnant sur l'extérieur et de taille moyenne avec un mur blanc, moquette, une cheminée standard, un manteau de cheminée en pierre et un sol beige.
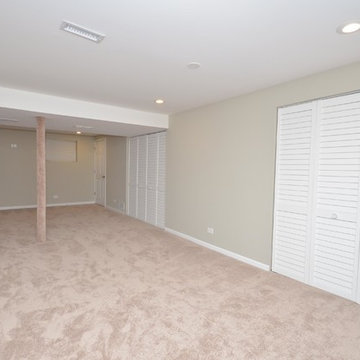
Finished Basement!
Cette photo montre un petit sous-sol tendance avec un mur gris, moquette et un sol beige.
Cette photo montre un petit sous-sol tendance avec un mur gris, moquette et un sol beige.
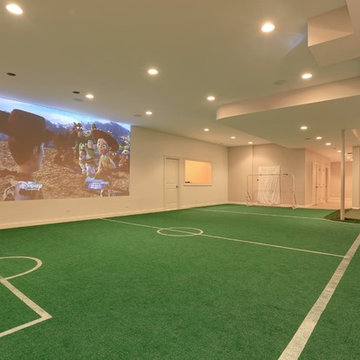
Indoor soccer field in the basement for the children's entertainment
Réalisation d'un grand sous-sol tradition enterré avec un mur blanc et un sol vert.
Réalisation d'un grand sous-sol tradition enterré avec un mur blanc et un sol vert.
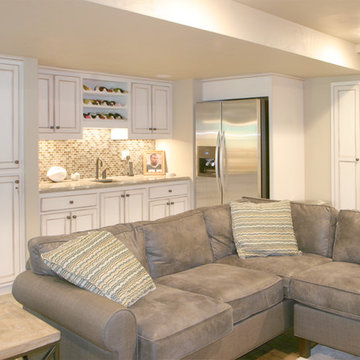
Cette image montre un sous-sol traditionnel enterré et de taille moyenne avec un mur blanc, aucune cheminée, un sol en carrelage de porcelaine et un sol beige.

Inspiration pour un sous-sol traditionnel semi-enterré et de taille moyenne avec un mur gris, moquette, aucune cheminée et un sol beige.

Inspiration pour un sous-sol rustique donnant sur l'extérieur et de taille moyenne avec un mur blanc, aucune cheminée, parquet clair et un sol beige.
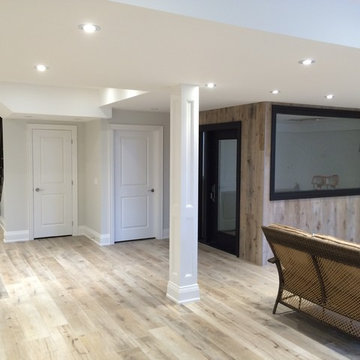
Cette photo montre un grand sous-sol chic enterré avec un mur gris, parquet clair, aucune cheminée et un sol beige.
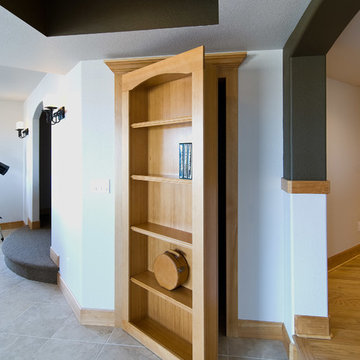
Secret bookcase door hides storage space. ©Finished Basement Company
Exemple d'un grand sous-sol chic semi-enterré avec un mur blanc, un sol en carrelage de porcelaine, aucune cheminée et un sol beige.
Exemple d'un grand sous-sol chic semi-enterré avec un mur blanc, un sol en carrelage de porcelaine, aucune cheminée et un sol beige.
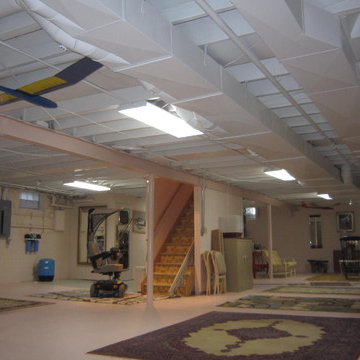
This ceiling was raw/exposed wood when we started. After applying an odorless oil primer, we then top coated using a semi-gloss white.
Réalisation d'un sous-sol bohème avec un sol beige.
Réalisation d'un sous-sol bohème avec un sol beige.
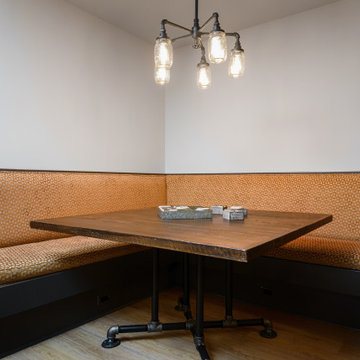
This 1600+ square foot basement was a diamond in the rough. We were tasked with keeping farmhouse elements in the design plan while implementing industrial elements. The client requested the space include a gym, ample seating and viewing area for movies, a full bar , banquette seating as well as area for their gaming tables - shuffleboard, pool table and ping pong. By shifting two support columns we were able to bury one in the powder room wall and implement two in the custom design of the bar. Custom finishes are provided throughout the space to complete this entertainers dream.
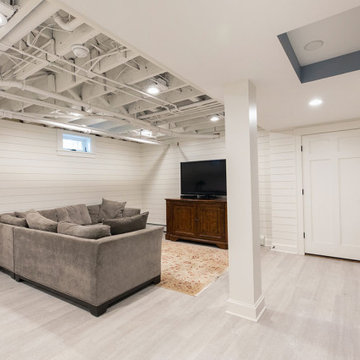
Sweeney updated the finishes with laminated veneer lumber (LVL) flooring and a shiplap finish on all walls.
Cette image montre un grand sous-sol traditionnel enterré avec un mur blanc, un sol en vinyl, un sol beige et du lambris de bois.
Cette image montre un grand sous-sol traditionnel enterré avec un mur blanc, un sol en vinyl, un sol beige et du lambris de bois.
Idées déco de sous-sols avec un sol beige et un sol vert
2