Idées déco de sous-sols avec un sol beige
Trier par :
Budget
Trier par:Populaires du jour
101 - 120 sur 5 201 photos
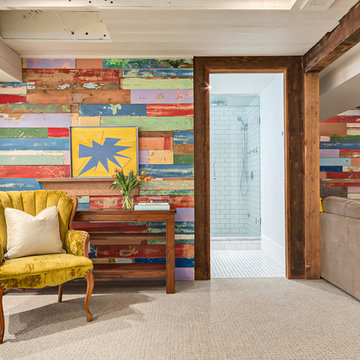
This basement family room features two walls of reclaimed barn board colorfully painted by children decades before. The boards were left in their original condition and installed horizontally on two walls in the family room, creating a fun and bright conversation piece.
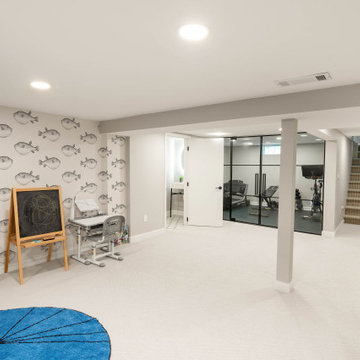
Play space looking into gym, powder room & up the stairs
Cette image montre un grand sous-sol marin enterré avec un mur gris, moquette, un sol beige et du papier peint.
Cette image montre un grand sous-sol marin enterré avec un mur gris, moquette, un sol beige et du papier peint.
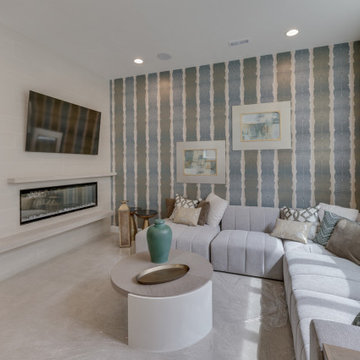
Photos by Mark Myers of Myers Imaging
Aménagement d'un grand sous-sol semi-enterré avec un mur blanc, moquette, une cheminée ribbon, un sol beige et du papier peint.
Aménagement d'un grand sous-sol semi-enterré avec un mur blanc, moquette, une cheminée ribbon, un sol beige et du papier peint.
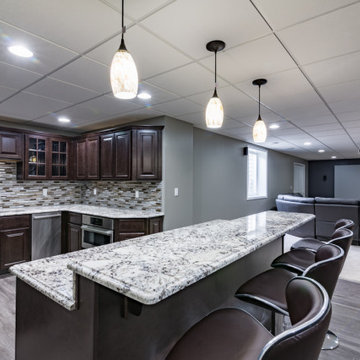
Aménagement d'un grand sous-sol moderne semi-enterré avec un mur gris, moquette et un sol beige.
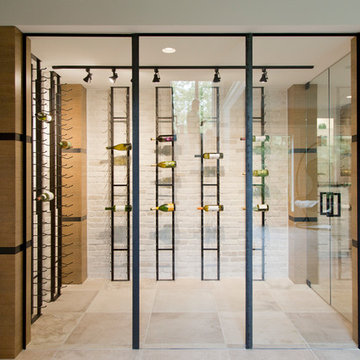
Idées déco pour un grand sous-sol contemporain donnant sur l'extérieur avec un mur blanc, un sol en carrelage de céramique, une cheminée standard et un sol beige.
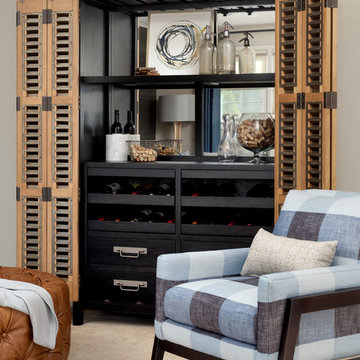
A classic city home basement gets a new lease on life. Our clients wanted their basement den to reflect their personalities. The mood of the room is set by the dark gray brick wall. Natural wood mixed with industrial design touches and fun fabric patterns give this room the cool factor. Photos by Jenn Verrier Photography
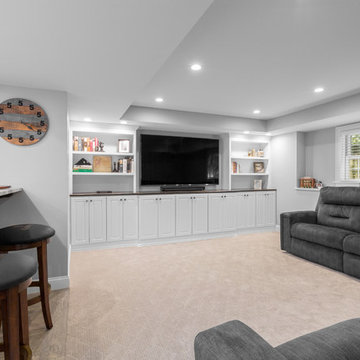
This renovated space included a newly designed, elaborate bar, a comfortable entertainment area, a full bathroom, and a large open children’s play area. Several wall mounted televisions, and a fully integrated surround sound system throughout the whole finished space make this a perfect spot for watching sports or catching a movie.
Photo credit: Perko Photography
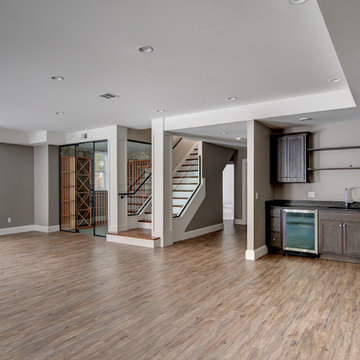
This elegant and sophisticated stone and shingle home is tailored for modern living. Custom designed by a highly respected developer, buyers will delight in the bright and beautiful transitional aesthetic. The welcoming foyer is accented with a statement lighting fixture that highlights the beautiful herringbone wood floor. The stunning gourmet kitchen includes everything on the chef's wish list including a butler's pantry and a decorative breakfast island. The family room, awash with oversized windows overlooks the bluestone patio and masonry fire pit exemplifying the ease of indoor and outdoor living. Upon entering the master suite with its sitting room and fireplace, you feel a zen experience. The ultimate lower level is a show stopper for entertaining with a glass-enclosed wine cellar, room for exercise, media or play and sixth bedroom suite. Nestled in the gorgeous Wellesley Farms neighborhood, conveniently located near the commuter train to Boston and town amenities.
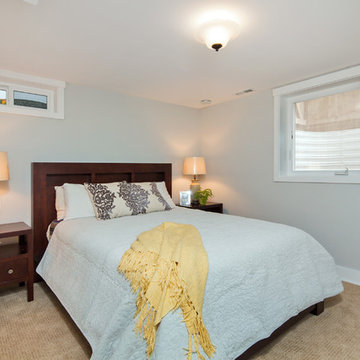
Build: Jackson Design Build. Photography: Malia Campbell
Exemple d'un sous-sol chic semi-enterré et de taille moyenne avec un mur bleu, moquette, aucune cheminée et un sol beige.
Exemple d'un sous-sol chic semi-enterré et de taille moyenne avec un mur bleu, moquette, aucune cheminée et un sol beige.
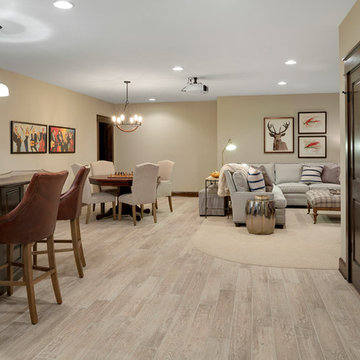
Spacecrafting
Cette photo montre un grand sous-sol montagne enterré avec un mur beige, un sol beige et parquet clair.
Cette photo montre un grand sous-sol montagne enterré avec un mur beige, un sol beige et parquet clair.
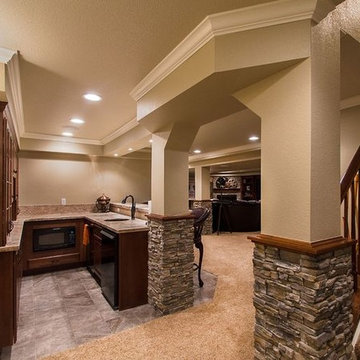
Idée de décoration pour un grand sous-sol tradition enterré avec un mur beige, moquette, une cheminée standard et un sol beige.
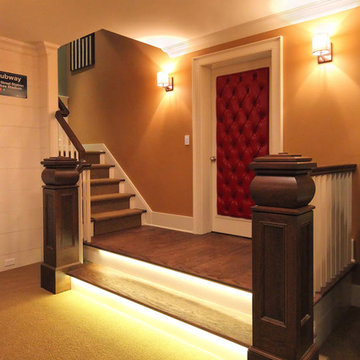
Great solution for existing, narrow basement stair redone with oversize landing, custom oak newel posts, rope lighting under stair. Landing leads to game area, billiard room, and exercise room. Tufted accent door leads to home theater with pub beyond.

The terrace was an unfinished space with load-bearing columns in traffic areas. We add eight “faux” columns and beams to compliment and balance necessary existing ones. The new columns and beams hide structural necessities, and as shown with this bar, they help define different areas. This is needed so they help deliver the needed symmetry. The columns are wrapped in mitered, reclaimed wood and accented with steel collars around their crowns, thus becoming architectural elements.

Réalisation d'un grand sous-sol minimaliste donnant sur l'extérieur avec salle de cinéma, un mur gris, sol en stratifié, un sol beige et un plafond décaissé.

This contemporary rustic basement remodel transformed an unused part of the home into completely cozy, yet stylish, living, play, and work space for a young family. Starting with an elegant spiral staircase leading down to a multi-functional garden level basement. The living room set up serves as a gathering space for the family separate from the main level to allow for uninhibited entertainment and privacy. The floating shelves and gorgeous shiplap accent wall makes this room feel much more elegant than just a TV room. With plenty of storage for the entire family, adjacent from the TV room is an additional reading nook, including built-in custom shelving for optimal storage with contemporary design.
Photo by Mark Quentin / StudioQphoto.com
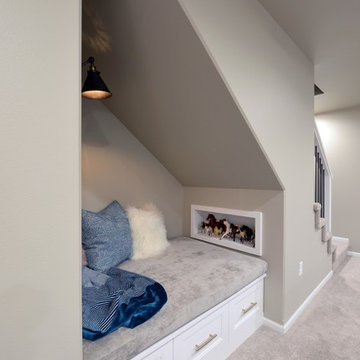
Robb Siverson Photography
Cette image montre un grand sous-sol minimaliste semi-enterré avec un mur gris, moquette, une cheminée double-face, un manteau de cheminée en bois et un sol beige.
Cette image montre un grand sous-sol minimaliste semi-enterré avec un mur gris, moquette, une cheminée double-face, un manteau de cheminée en bois et un sol beige.
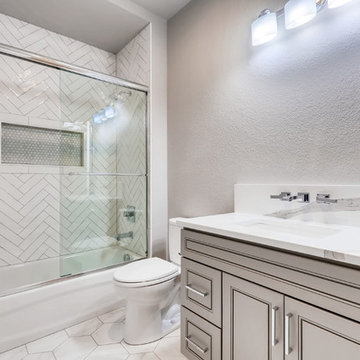
This farmhouse inspired basement features a shiplap accent wall with wet bar, lots of entertainment space a double-wide built-in wine rack and farmhouse style throughout.
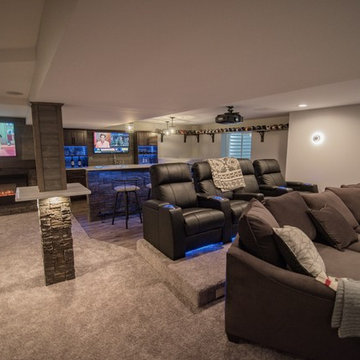
Carpet: Renescent Twist Color: "Granite"
Vinyl Plank: Encore Long View Pine
Paint: SW 7064 Passive Satin
Cette image montre un sous-sol minimaliste enterré et de taille moyenne avec un mur gris, moquette, une cheminée standard, un manteau de cheminée en pierre et un sol beige.
Cette image montre un sous-sol minimaliste enterré et de taille moyenne avec un mur gris, moquette, une cheminée standard, un manteau de cheminée en pierre et un sol beige.
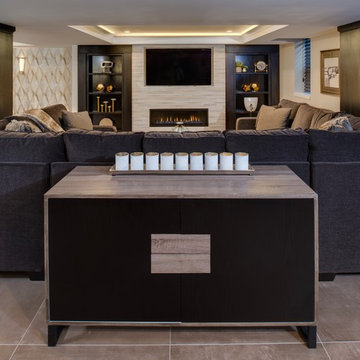
Phoenix Photographic
Cette photo montre un sous-sol tendance semi-enterré et de taille moyenne avec un mur beige, un sol en carrelage de porcelaine, une cheminée ribbon, un manteau de cheminée en pierre et un sol beige.
Cette photo montre un sous-sol tendance semi-enterré et de taille moyenne avec un mur beige, un sol en carrelage de porcelaine, une cheminée ribbon, un manteau de cheminée en pierre et un sol beige.
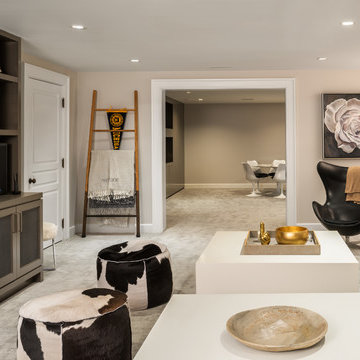
Aménagement d'un sous-sol contemporain enterré avec un mur beige, moquette, un sol beige et une cheminée ribbon.
Idées déco de sous-sols avec un sol beige
6