Idées déco de sous-sols avec un sol beige
Trier par :
Budget
Trier par:Populaires du jour
121 - 140 sur 5 202 photos
1 sur 2
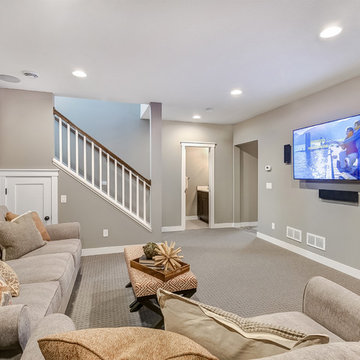
Cette image montre un sous-sol traditionnel enterré et de taille moyenne avec un mur beige, moquette, aucune cheminée et un sol beige.
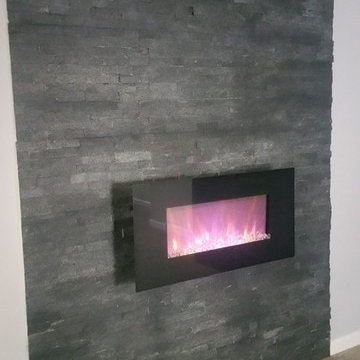
Idées déco pour un grand sous-sol classique enterré avec un mur gris, moquette, une cheminée ribbon, un manteau de cheminée en pierre et un sol beige.
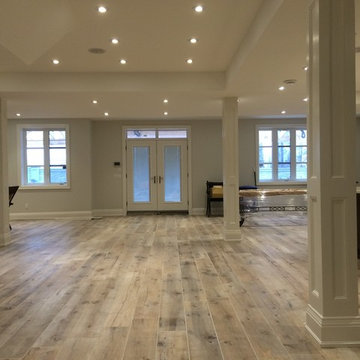
Idées déco pour un grand sous-sol classique enterré avec un mur gris, parquet clair, aucune cheminée et un sol beige.
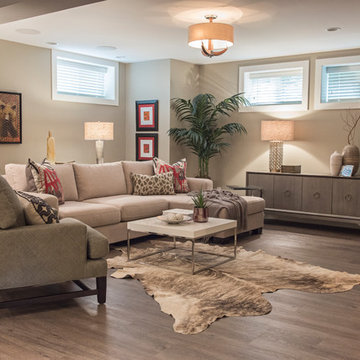
I helped transform what was once a basement under water to a basement worth entertaining in. The 2013 Calgary flood impacted the lives of so many families, including this particular family home in East Elbow. We were very privileged to work very closely with this family and become lifelong friends.
The renovation was truly incredible, considering when we took on this project, the basement was nothing but bare walls and concrete floors. We created a stylish, airy environment by infusing contemporary design with rustic elements. The basement under water transformed into a classy and usable space for this family of four to enjoy together. The design itself comprises an open-concept, a wine cellar, a play area, fitness area, and a beautiful steam-shower bathroom.
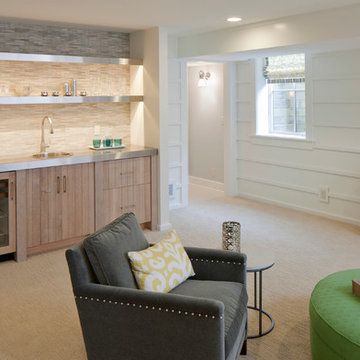
Point West at Macatawa Park
J. Visser Design
Insignia Homes
Exemple d'un sous-sol bord de mer semi-enterré avec un mur blanc, moquette, aucune cheminée et un sol beige.
Exemple d'un sous-sol bord de mer semi-enterré avec un mur blanc, moquette, aucune cheminée et un sol beige.
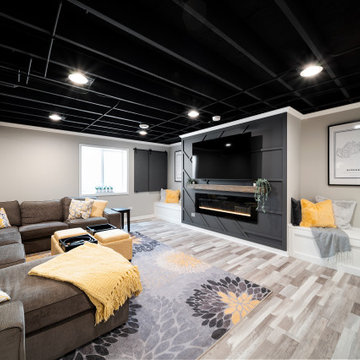
Beautiful basement family room with accent wall and nook seating.
Cette image montre un sous-sol design avec un mur beige, un sol en vinyl, un sol beige et poutres apparentes.
Cette image montre un sous-sol design avec un mur beige, un sol en vinyl, un sol beige et poutres apparentes.

Elevate Your Basement with a Stylish Modern Bar Area! At Henry's Painting & Contracting, we understand that the basement is more than just a room; it's an opportunity for transformation. Our specialized modern basement bar area design services combine contemporary style with functionality. From sleek bar furniture and sophisticated lighting to trendy color schemes and creative shelving, we bring the latest in bar aesthetics to your basement. With a focus on customization and modern elegance, our team ensures your basement bar area becomes a hotspot for entertainment, relaxation, and gatherings. Experience the art of modern basement design with our professional touch, where every detail adds to the allure of your space.

This new basement design starts The Bar design features crystal pendant lights in addition to the standard recessed lighting to create the perfect ambiance when sitting in the napa beige upholstered barstools. The beautiful quartzite countertop is outfitted with a stainless-steel sink and faucet and a walnut flip top area. The Screening and Pool Table Area are sure to get attention with the delicate Swarovski Crystal chandelier and the custom pool table. The calming hues of blue and warm wood tones create an inviting space to relax on the sectional sofa or the Love Sac bean bag chair for a movie night. The Sitting Area design, featuring custom leather upholstered swiveling chairs, creates a space for comfortable relaxation and discussion around the Capiz shell coffee table. The wall sconces provide a warm glow that compliments the natural wood grains in the space. The Bathroom design contrasts vibrant golds with cool natural polished marbles for a stunning result. By selecting white paint colors with the marble tiles, it allows for the gold features to really shine in a room that bounces light and feels so calming and clean. Lastly the Gym includes a fold back, wall mounted power rack providing the option to have more floor space during your workouts. The walls of the Gym are covered in full length mirrors, custom murals, and decals to keep you motivated and focused on your form.

Today’s basements are much more than dark, dingy spaces or rec rooms of years ago. Because homeowners are spending more time in them, basements have evolved into lower-levels with distinctive spaces, complete with stone and marble fireplaces, sitting areas, coffee and wine bars, home theaters, over sized guest suites and bathrooms that rival some of the most luxurious resort accommodations.
Gracing the lakeshore of Lake Beulah, this homes lower-level presents a beautiful opening to the deck and offers dynamic lake views. To take advantage of the home’s placement, the homeowner wanted to enhance the lower-level and provide a more rustic feel to match the home’s main level, while making the space more functional for boating equipment and easy access to the pier and lakefront.
Jeff Auberger designed a seating area to transform into a theater room with a touch of a button. A hidden screen descends from the ceiling, offering a perfect place to relax after a day on the lake. Our team worked with a local company that supplies reclaimed barn board to add to the decor and finish off the new space. Using salvaged wood from a corn crib located in nearby Delavan, Jeff designed a charming area near the patio door that features two closets behind sliding barn doors and a bench nestled between the closets, providing an ideal spot to hang wet towels and store flip flops after a day of boating. The reclaimed barn board was also incorporated into built-in shelving alongside the fireplace and an accent wall in the updated kitchenette.
Lastly the children in this home are fans of the Harry Potter book series, so naturally, there was a Harry Potter themed cupboard under the stairs created. This cozy reading nook features Hogwartz banners and wizarding wands that would amaze any fan of the book series.
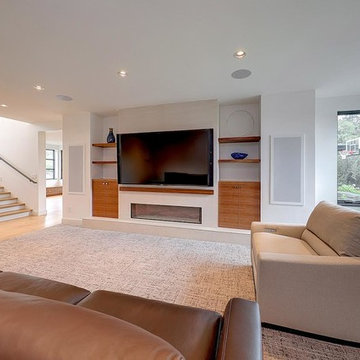
Inspiration pour un grand sous-sol design donnant sur l'extérieur avec un mur blanc, parquet clair, une cheminée ribbon, un manteau de cheminée en plâtre et un sol beige.
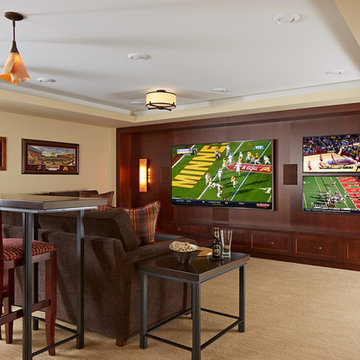
MA Peterson took an old concrete basement and turned it into a space filled with excitement and beauty. It started by relocating most of the mechanicals and appliances, and lowering the floor to add radiant heat in a new concrete slab. Next, a central wall was removed to open the space for a large family room and a steel beam was added for structural support. We filled in an old fireplace as well as old windows and added a larger window to allow natural light to pour in.
The Hubbardton Forge pendants in the family room are made of cork and are suspended over a custom-made stadium table, which was finished with four custom made barstools, complete with custom upholstery fabric for the seats and the U of M logo laser-inscribed into the backrest.
With a TV wall complete with three televisions for watching multiple games at once, a professional sound and light system, you can’t miss any play in this entertainment space!
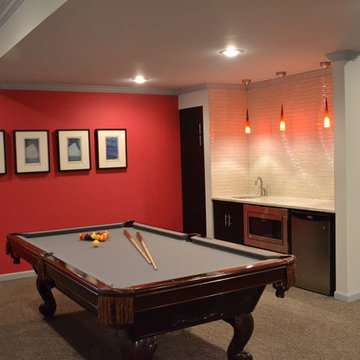
Cette image montre un sous-sol traditionnel enterré et de taille moyenne avec un mur rouge, moquette, aucune cheminée et un sol beige.
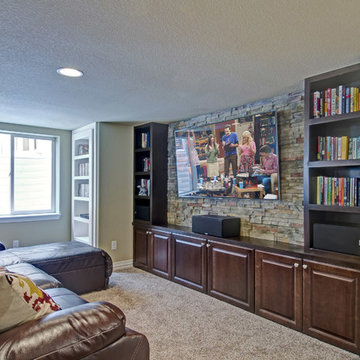
©Finished Basement Company
This cozy TV room is equipped with built in cabinets to hide electronics and bookcases to display books
Cette image montre un grand sous-sol traditionnel semi-enterré avec un mur beige, moquette, aucune cheminée et un sol beige.
Cette image montre un grand sous-sol traditionnel semi-enterré avec un mur beige, moquette, aucune cheminée et un sol beige.
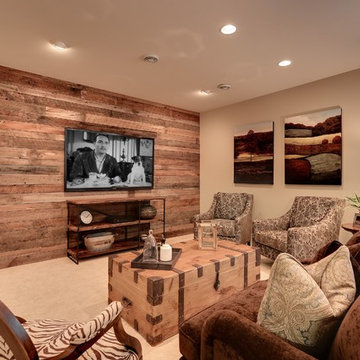
Mike McCaw - Spacecrafting / Architectural Photography
Idées déco pour un sous-sol classique enterré avec un mur beige, moquette, aucune cheminée et un sol beige.
Idées déco pour un sous-sol classique enterré avec un mur beige, moquette, aucune cheminée et un sol beige.
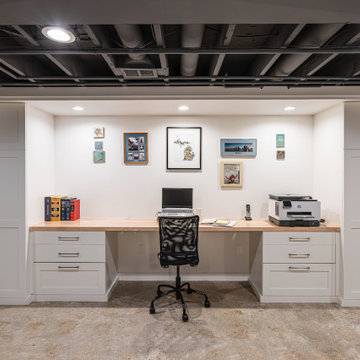
A work-from-home space is created in the previously unfinished basement. Design and construction by Meadowlark Design + Build in Ann Arbor, Michigan. Professional photography by Sean Carter.
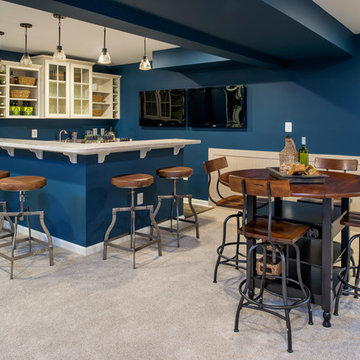
Maxine Schnitzer
Inspiration pour un grand sous-sol avec un mur bleu, moquette et un sol beige.
Inspiration pour un grand sous-sol avec un mur bleu, moquette et un sol beige.
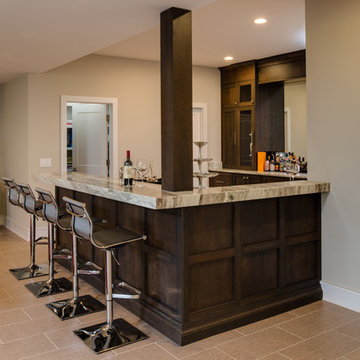
Phoenix Photographic
Inspiration pour un grand sous-sol traditionnel semi-enterré avec un mur beige, un sol en carrelage de porcelaine et un sol beige.
Inspiration pour un grand sous-sol traditionnel semi-enterré avec un mur beige, un sol en carrelage de porcelaine et un sol beige.
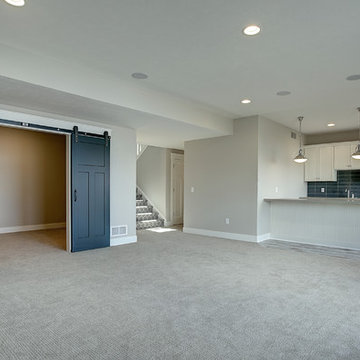
Idées déco pour un petit sous-sol craftsman donnant sur l'extérieur avec un mur beige, moquette et un sol beige.
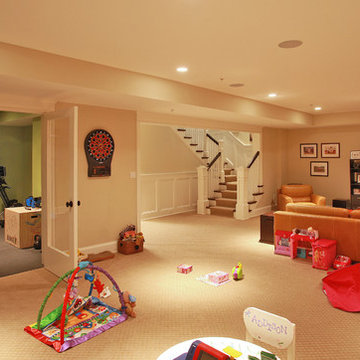
Location: Bethesda, MD, USA
We demolished an existing house that was built in the mid-1900s and built this house in its place. Everything about this new house is top-notch - from the materials used to the craftsmanship. The existing house was about 1600 sf. This new house is over 5000 sf. We made great use of space throughout, including the livable attic with a guest bedroom and bath.
Finecraft Contractors, Inc.
GTM Architects
Photographed by: Ken Wyner
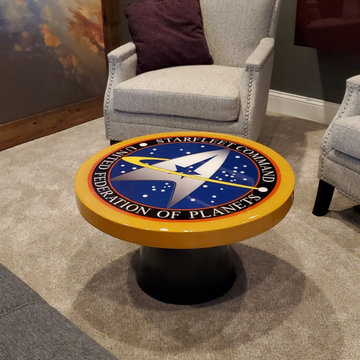
Our DIY basement project. Star Trek Theme
Idées déco pour un sous-sol moderne semi-enterré et de taille moyenne avec un bar de salon, un mur gris, moquette, cheminée suspendue, un manteau de cheminée en plâtre et un sol beige.
Idées déco pour un sous-sol moderne semi-enterré et de taille moyenne avec un bar de salon, un mur gris, moquette, cheminée suspendue, un manteau de cheminée en plâtre et un sol beige.
Idées déco de sous-sols avec un sol beige
7