Idées déco de sous-sols avec un sol beige
Trier par :
Budget
Trier par:Populaires du jour
141 - 160 sur 5 202 photos
1 sur 2
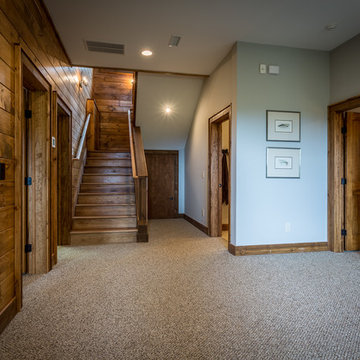
Idée de décoration pour un sous-sol chalet donnant sur l'extérieur et de taille moyenne avec un mur gris, moquette, aucune cheminée et un sol beige.

This contemporary basement renovation including a bar, walk in wine room, home theater, living room with fireplace and built-ins, two banquets and furniture grade cabinetry.
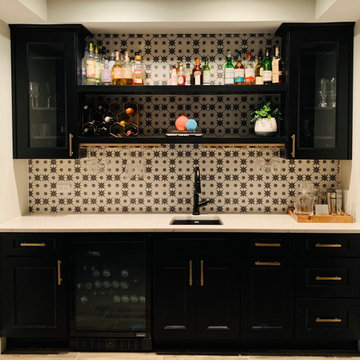
We updated this children's play area to a transitional modern wet bar. Masculine, tailored, and inviting. We used custom black cabinetry with beautiful Bronze hardware. We used a backsplash tile with a charming black star design on a creamy light background to mix the dark and light materials within one feature, bringing it all together. Cambria's countertop named Ella features a lattice of lines and intersections embedded in a marbled dove-gray background creating a clean and modern appearance.

Idées déco pour un grand sous-sol campagne donnant sur l'extérieur avec salle de jeu, un mur blanc, parquet clair et un sol beige.
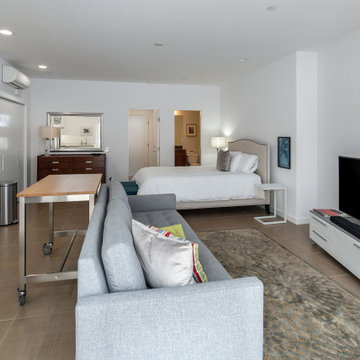
Aménagement d'un sous-sol contemporain donnant sur l'extérieur et de taille moyenne avec un mur blanc, un sol en carrelage de porcelaine, aucune cheminée et un sol beige.
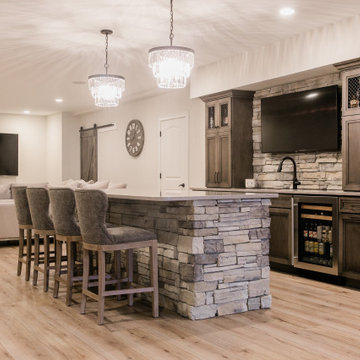
Cette image montre un grand sous-sol rustique semi-enterré avec un mur beige, un sol en vinyl, une cheminée d'angle, un manteau de cheminée en pierre et un sol beige.
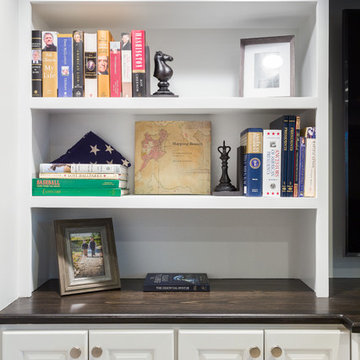
This renovated space included a newly designed, elaborate bar, a comfortable entertainment area, a full bathroom, and a large open children’s play area. Several wall mounted televisions, and a fully integrated surround sound system throughout the whole finished space make this a perfect spot for watching sports or catching a movie.
Photo credit: Perko Photography
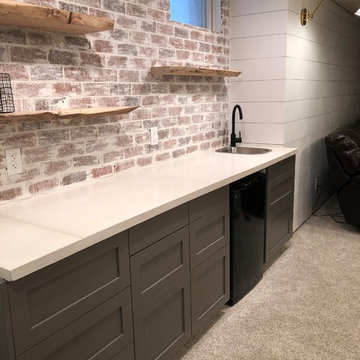
Basement Mini Bar. Gray Shaker Doors from Scherr's Cabinet & Doors on IKEA SEKTION cabinet boxes. Small Sink, Mini Fridge, Red Brick backsplash, Floating Shelves with live edges.
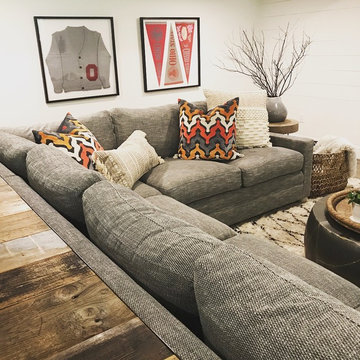
Exemple d'un grand sous-sol nature donnant sur l'extérieur avec un mur blanc, sol en stratifié, aucune cheminée et un sol beige.
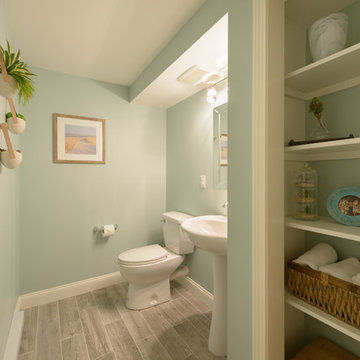
Exemple d'un sous-sol chic semi-enterré avec un mur gris, moquette et un sol beige.
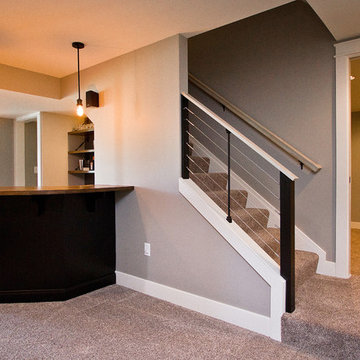
Abigail Rose Photography
Cette photo montre un grand sous-sol craftsman enterré avec un mur beige, moquette, aucune cheminée et un sol beige.
Cette photo montre un grand sous-sol craftsman enterré avec un mur beige, moquette, aucune cheminée et un sol beige.
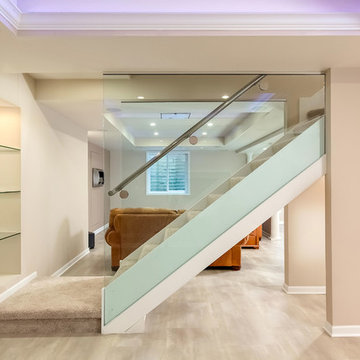
This contemporary basement features a glass enclosed stairs. ©Finished Basement Company
Cette photo montre un sous-sol moderne semi-enterré et de taille moyenne avec un mur beige, un sol en vinyl et un sol beige.
Cette photo montre un sous-sol moderne semi-enterré et de taille moyenne avec un mur beige, un sol en vinyl et un sol beige.
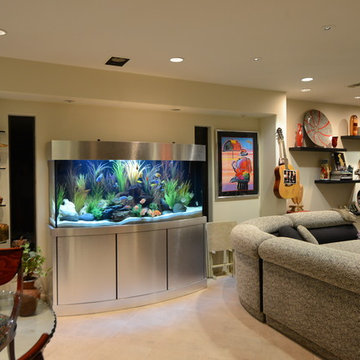
195 gallon custom bowfront aquarium 72"L x 24"W x 32"H. Shown with a brushed stainless metal laminate stand and canopy.
The Fish Gallery
Cette image montre un grand sous-sol bohème enterré avec un mur beige, moquette, aucune cheminée et un sol beige.
Cette image montre un grand sous-sol bohème enterré avec un mur beige, moquette, aucune cheminée et un sol beige.
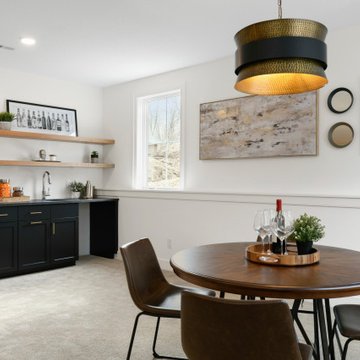
Pillar Homes Spring Preview 2020 - Spacecrafting Photography
Idée de décoration pour un sous-sol tradition semi-enterré et de taille moyenne avec un mur blanc, moquette et un sol beige.
Idée de décoration pour un sous-sol tradition semi-enterré et de taille moyenne avec un mur blanc, moquette et un sol beige.

The basement bar area includes eye catching metal elements to reflect light around the neutral colored room. New new brass plumbing fixtures collaborate with the other metallic elements in the room. The polished quartzite slab provides visual movement in lieu of the dynamic wallpaper used on the feature wall and also carried into the media room ceiling. Moving into the media room we included custom ebony veneered wall and ceiling millwork, as well as luxe custom furnishings. New architectural surround speakers are hidden inside the walls. The new gym was designed and created for the clients son to train for his varsity team. We included a new custom weight rack. Mirrored walls, a new wallpaper, linear LED lighting, and rubber flooring. The Zen inspired bathroom was designed with simplicity carrying the metals them into the special copper flooring, brass plumbing fixtures, and a frameless shower.
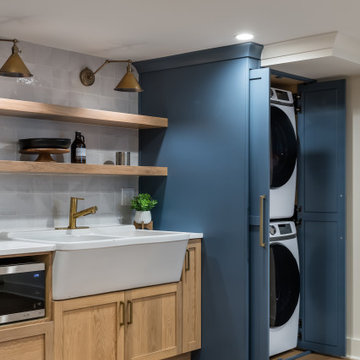
Our clients wanted to expand their living space down into their unfinished basement. While the space would serve as a family rec room most of the time, they also wanted it to transform into an apartment for their parents during extended visits. The project needed to incorporate a full bathroom and laundry.One of the standout features in the space is a Murphy bed with custom doors. We repeated this motif on the custom vanity in the bathroom. Because the rec room can double as a bedroom, we had the space to put in a generous-size full bathroom. The full bathroom has a spacious walk-in shower and two large niches for storing towels and other linens.
Our clients now have a beautiful basement space that expanded the size of their living space significantly. It also gives their loved ones a beautiful private suite to enjoy when they come to visit, inspiring more frequent visits!
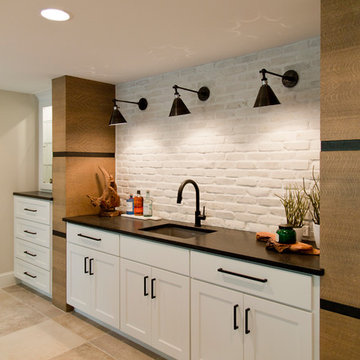
Réalisation d'un grand sous-sol design donnant sur l'extérieur avec un mur blanc, un sol en carrelage de céramique, une cheminée standard et un sol beige.
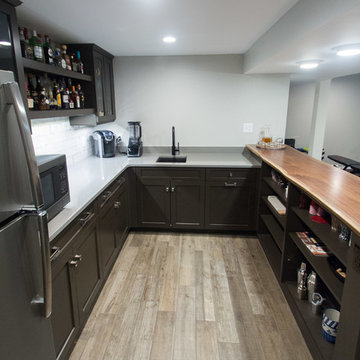
Aménagement d'un sous-sol craftsman enterré et de taille moyenne avec un mur gris, un sol en carrelage de porcelaine et un sol beige.
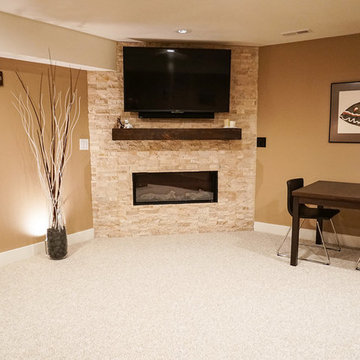
JOZLYN KNIGHT PHOTOGRAPHY
Idée de décoration pour un sous-sol design enterré et de taille moyenne avec un mur beige, moquette, une cheminée d'angle, un manteau de cheminée en pierre et un sol beige.
Idée de décoration pour un sous-sol design enterré et de taille moyenne avec un mur beige, moquette, une cheminée d'angle, un manteau de cheminée en pierre et un sol beige.
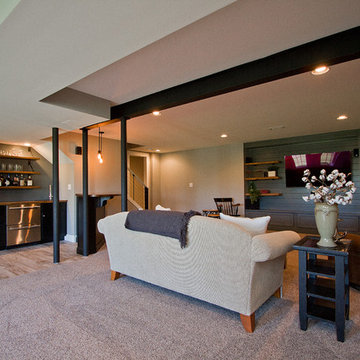
Abigail Rose Photography
Idées déco pour un grand sous-sol craftsman enterré avec un mur beige, moquette, aucune cheminée et un sol beige.
Idées déco pour un grand sous-sol craftsman enterré avec un mur beige, moquette, aucune cheminée et un sol beige.
Idées déco de sous-sols avec un sol beige
8