Idées déco de sous-sols avec un sol beige
Trier par :
Budget
Trier par:Populaires du jour
21 - 40 sur 5 202 photos
1 sur 2

Exemple d'un grand sous-sol chic enterré avec un mur beige, parquet clair, aucune cheminée, un sol beige et salle de jeu.

Jason Cook
Aménagement d'un sous-sol classique avec un mur beige, parquet clair et un sol beige.
Aménagement d'un sous-sol classique avec un mur beige, parquet clair et un sol beige.
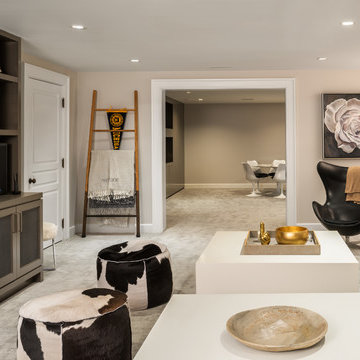
Aménagement d'un sous-sol contemporain enterré avec un mur beige, moquette, un sol beige et une cheminée ribbon.
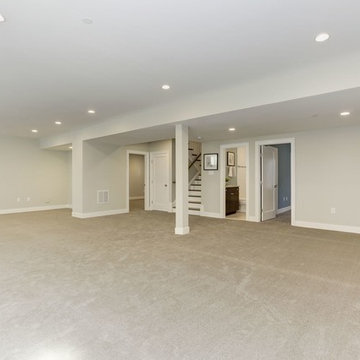
Aménagement d'un grand sous-sol classique enterré avec un mur gris, moquette, aucune cheminée et un sol beige.
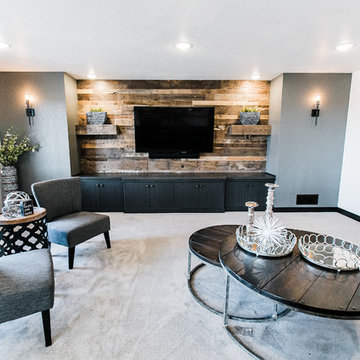
Cette image montre un grand sous-sol traditionnel donnant sur l'extérieur avec un mur blanc, moquette, aucune cheminée et un sol beige.
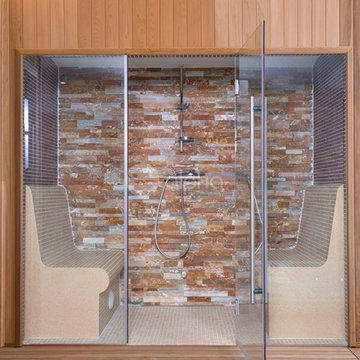
Alpha Wellness Sensations is a global leader in sauna manufacturing, indoor and outdoor design for traditional saunas, infrared cabins, steam baths, salt caves and tanning beds. Our company runs its own research offices and production plant in order to provide a wide range of innovative and individually designed wellness solutions.

Basement media center in white finish and raised panel doors
Cette photo montre un sous-sol chic enterré et de taille moyenne avec un mur gris, moquette, un sol beige et aucune cheminée.
Cette photo montre un sous-sol chic enterré et de taille moyenne avec un mur gris, moquette, un sol beige et aucune cheminée.

Exemple d'un très grand sous-sol nature enterré avec un mur gris, sol en stratifié et un sol beige.

kathy peden photography
Inspiration pour un sous-sol urbain donnant sur l'extérieur et de taille moyenne avec un mur gris, sol en béton ciré, aucune cheminée et un sol beige.
Inspiration pour un sous-sol urbain donnant sur l'extérieur et de taille moyenne avec un mur gris, sol en béton ciré, aucune cheminée et un sol beige.

Paul Burk
Cette photo montre un grand sous-sol tendance semi-enterré avec parquet clair et un sol beige.
Cette photo montre un grand sous-sol tendance semi-enterré avec parquet clair et un sol beige.
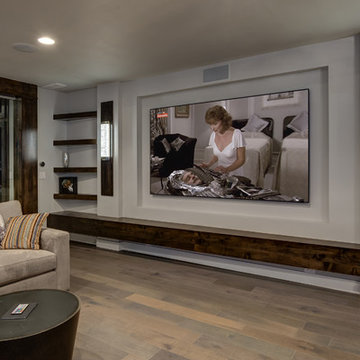
©Finished Basement Company
Idée de décoration pour un grand sous-sol tradition semi-enterré avec un mur gris, un sol en bois brun, aucune cheminée et un sol beige.
Idée de décoration pour un grand sous-sol tradition semi-enterré avec un mur gris, un sol en bois brun, aucune cheminée et un sol beige.
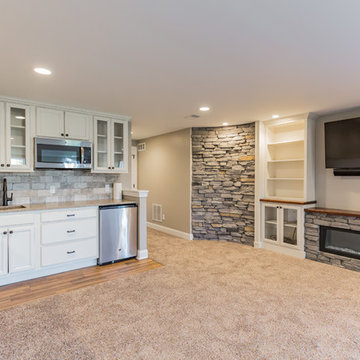
Inspiration pour un grand sous-sol traditionnel donnant sur l'extérieur avec un mur beige, moquette, une cheminée ribbon, un manteau de cheminée en pierre et un sol beige.

Bernard Andre Photography
Inspiration pour un sous-sol design enterré avec une cheminée standard, un manteau de cheminée en pierre, un mur blanc, parquet clair et un sol beige.
Inspiration pour un sous-sol design enterré avec une cheminée standard, un manteau de cheminée en pierre, un mur blanc, parquet clair et un sol beige.
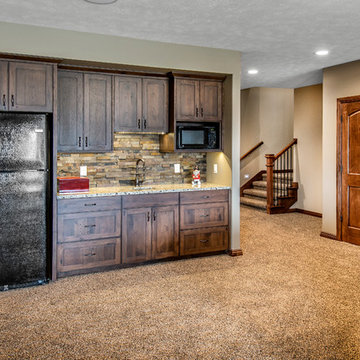
Alan Jackson - Jackson Studios
Aménagement d'un grand sous-sol montagne avec un mur beige, moquette, aucune cheminée et un sol beige.
Aménagement d'un grand sous-sol montagne avec un mur beige, moquette, aucune cheminée et un sol beige.
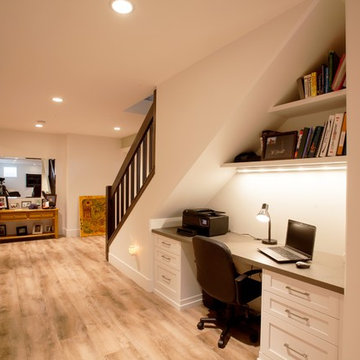
Hardwood on stairs, nosings, header, T-moulding: Mejor French impressions 5 wide maple Madagascar matte.
Lino: Impressio 8mm Aged castle oak 703.
Cabinetry: painted shaker style doors plywood panel.
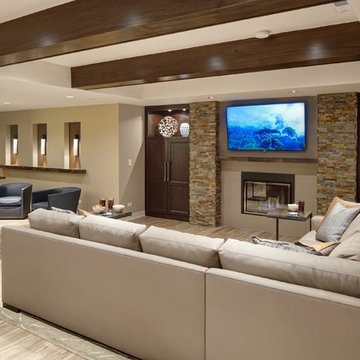
Adjacent to the bar, a living room area was designed with ample amounts of seating for entertaining. Custom built-in cabinets along both sides of the television and fireplace allow for storage and display for the homeowners belongings. By using the same cabinet details and ledger stone as the neighboring bar area, a comfortable flow was created.

Cette image montre un sous-sol traditionnel enterré avec un mur beige, un sol beige et un bar de salon.

Game area and billiard room of redesigned home basement. French door leads to exercise room.
Réalisation d'un sous-sol tradition enterré avec un mur blanc, moquette, aucune cheminée, un sol beige et salle de jeu.
Réalisation d'un sous-sol tradition enterré avec un mur blanc, moquette, aucune cheminée, un sol beige et salle de jeu.

Martha O'Hara Interiors, Interior Design | L. Cramer Builders + Remodelers, Builder | Troy Thies, Photography | Shannon Gale, Photo Styling
Please Note: All “related,” “similar,” and “sponsored” products tagged or listed by Houzz are not actual products pictured. They have not been approved by Martha O’Hara Interiors nor any of the professionals credited. For information about our work, please contact design@oharainteriors.com.

An open floorplan creatively incorporates space for a bar and seating, pool area, gas fireplace, and theatre room (set off by seating and cabinetry).
Inspiration pour un grand sous-sol design avec parquet clair, un mur blanc et un sol beige.
Inspiration pour un grand sous-sol design avec parquet clair, un mur blanc et un sol beige.
Idées déco de sous-sols avec un sol beige
2