Idées déco de sous-sols avec un sol beige
Trier par :
Budget
Trier par:Populaires du jour
121 - 140 sur 5 201 photos
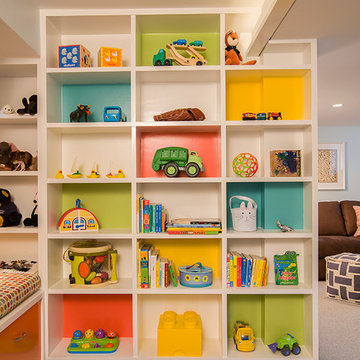
Idée de décoration pour un grand sous-sol bohème semi-enterré avec un mur bleu, moquette, aucune cheminée et un sol beige.

Aménagement d'un sous-sol moderne avec salle de jeu, sol en stratifié, un sol beige et poutres apparentes.
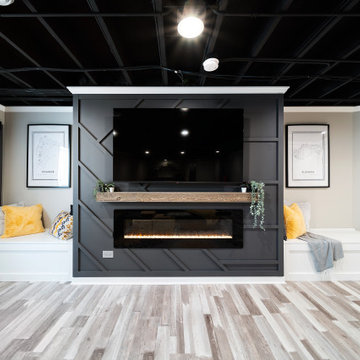
Beautiful basement family room with accent wall and nook seating.
Inspiration pour un sous-sol design avec un mur beige, un sol en vinyl, un sol beige et poutres apparentes.
Inspiration pour un sous-sol design avec un mur beige, un sol en vinyl, un sol beige et poutres apparentes.
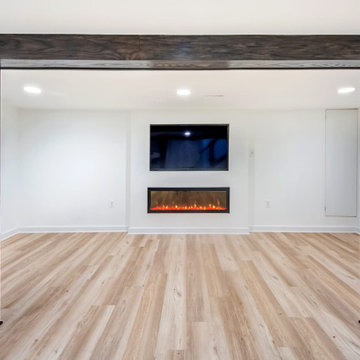
Another simple and clean design for a fireplace in this basement rec room.
Aménagement d'un sous-sol classique donnant sur l'extérieur et de taille moyenne avec un mur blanc, un sol en vinyl, cheminée suspendue, un sol beige et poutres apparentes.
Aménagement d'un sous-sol classique donnant sur l'extérieur et de taille moyenne avec un mur blanc, un sol en vinyl, cheminée suspendue, un sol beige et poutres apparentes.
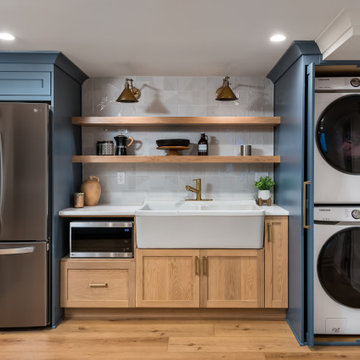
Our clients wanted to expand their living space down into their unfinished basement. While the space would serve as a family rec room most of the time, they also wanted it to transform into an apartment for their parents during extended visits. The project needed to incorporate a full bathroom and laundry.One of the standout features in the space is a Murphy bed with custom doors. We repeated this motif on the custom vanity in the bathroom. Because the rec room can double as a bedroom, we had the space to put in a generous-size full bathroom. The full bathroom has a spacious walk-in shower and two large niches for storing towels and other linens.
Our clients now have a beautiful basement space that expanded the size of their living space significantly. It also gives their loved ones a beautiful private suite to enjoy when they come to visit, inspiring more frequent visits!

Cette photo montre un grand sous-sol tendance donnant sur l'extérieur avec un mur blanc, parquet clair, aucune cheminée et un sol beige.
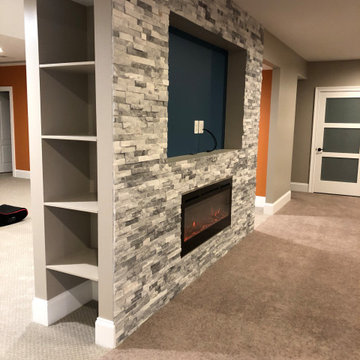
Cette image montre un grand sous-sol minimaliste semi-enterré avec un mur gris, moquette, une cheminée ribbon, un manteau de cheminée en pierre et un sol beige.
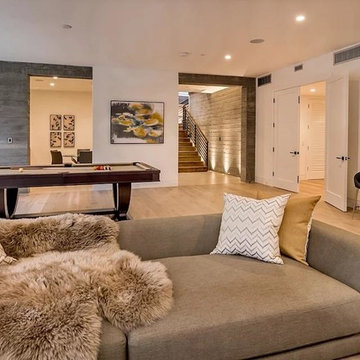
Idée de décoration pour un grand sous-sol minimaliste donnant sur l'extérieur avec un mur gris, un sol en carrelage de porcelaine, aucune cheminée et un sol beige.
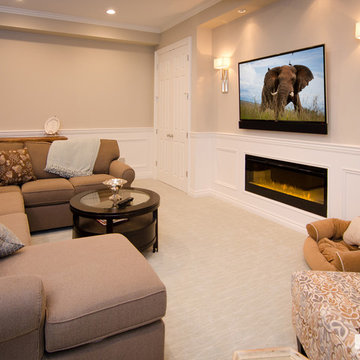
Leon’s Horizon Series soundbars are custom built to match the exact width of any TV. Each speaker features up to 3-channels to provide a high-fidelity audio solution perfect for any system. Install by The Sound Vision, Franklin, MI.
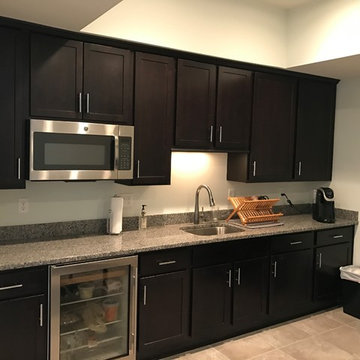
Cette image montre un sous-sol traditionnel de taille moyenne et enterré avec un mur beige, un sol en carrelage de céramique, aucune cheminée et un sol beige.
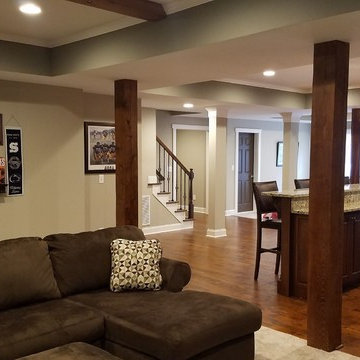
Todd DiFiore
Aménagement d'un grand sous-sol classique donnant sur l'extérieur avec un mur beige, moquette, aucune cheminée et un sol beige.
Aménagement d'un grand sous-sol classique donnant sur l'extérieur avec un mur beige, moquette, aucune cheminée et un sol beige.
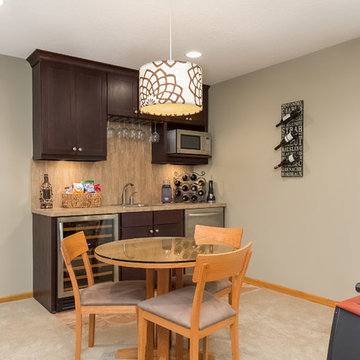
Walk- up wet bar with seating under pendant light. ©Finished Basement Company
Cette photo montre un sous-sol chic enterré et de taille moyenne avec un mur gris, moquette, une cheminée standard, un manteau de cheminée en pierre et un sol beige.
Cette photo montre un sous-sol chic enterré et de taille moyenne avec un mur gris, moquette, une cheminée standard, un manteau de cheminée en pierre et un sol beige.
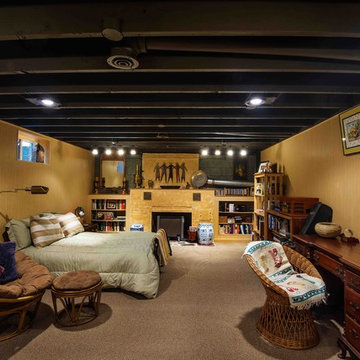
A basement receives an updated look with an unfinished ceiling, painted black.
Photography by Dimitri
Cette image montre un sous-sol design avec un sol beige.
Cette image montre un sous-sol design avec un sol beige.
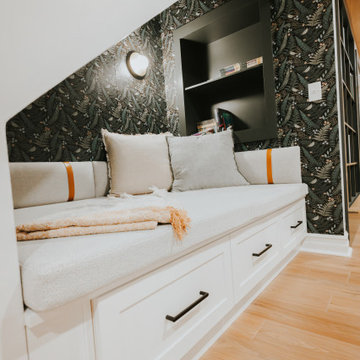
Exemple d'un sous-sol moderne avec salle de jeu, sol en stratifié, un sol beige et poutres apparentes.
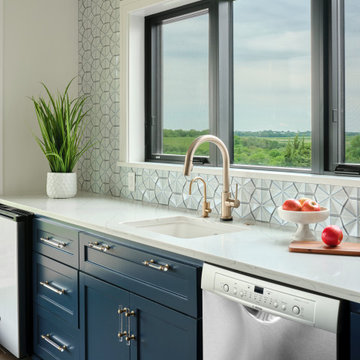
The expansive basement entertainment area features a tv room, a kitchenette and a custom bar for entertaining. The custom entertainment center and bar areas feature bright blue cabinets with white oak accents. Lucite and gold cabinet hardware adds a modern touch. The sitting area features a comfortable sectional sofa and geometric accent pillows that mimic the design of the kitchenette backsplash tile. The kitchenette features a beverage fridge, a sink, a dishwasher and an undercounter microwave drawer. The large island is a favorite hangout spot for the clients' teenage children and family friends. The convenient kitchenette is located on the basement level to prevent frequent trips upstairs to the main kitchen. The custom bar features lots of storage for bar ware, glass display cabinets and white oak display shelves. Locking liquor cabinets keep the alcohol out of reach for the younger generation.
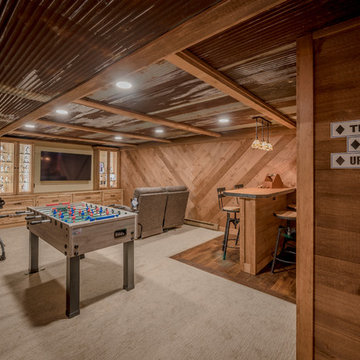
Inspiration pour un grand sous-sol chalet enterré avec un mur marron, moquette et un sol beige.

Cette photo montre un grand sous-sol nature semi-enterré avec un mur bleu, moquette, une cheminée standard, un manteau de cheminée en pierre et un sol beige.
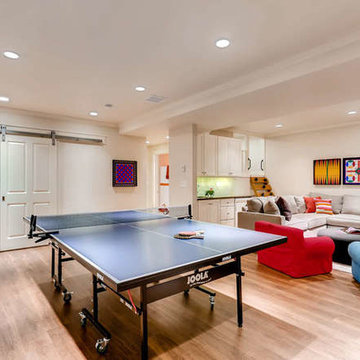
Flooring: Engineered Hardwood
Cette photo montre un grand sous-sol chic enterré avec un mur blanc, un sol beige et sol en stratifié.
Cette photo montre un grand sous-sol chic enterré avec un mur blanc, un sol beige et sol en stratifié.
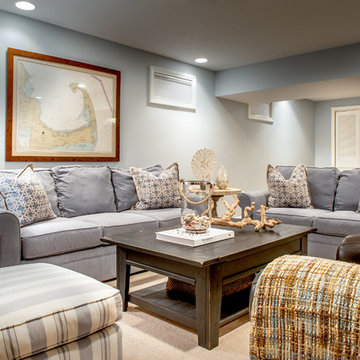
Mary Prince
Idée de décoration pour un sous-sol marin enterré et de taille moyenne avec un mur gris, moquette, aucune cheminée et un sol beige.
Idée de décoration pour un sous-sol marin enterré et de taille moyenne avec un mur gris, moquette, aucune cheminée et un sol beige.
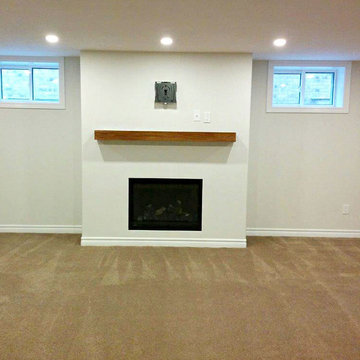
A contemporary drywall surround with a floating oak mantel was created for the gas fireplace, allowing enough room for a TV to be installed above the mantel.
Idées déco de sous-sols avec un sol beige
7