Idées déco de sous-sols avec un sol beige
Trier par :
Budget
Trier par:Populaires du jour
1 - 20 sur 105 photos
1 sur 3

Barn Door with Asian influence
Photo by:Jeffrey E. Tryon
Idées déco pour un sous-sol rétro semi-enterré et de taille moyenne avec un mur blanc, un sol en liège, aucune cheminée et un sol beige.
Idées déco pour un sous-sol rétro semi-enterré et de taille moyenne avec un mur blanc, un sol en liège, aucune cheminée et un sol beige.
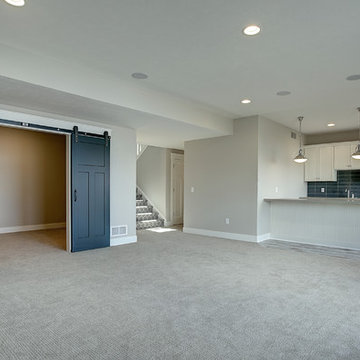
Idées déco pour un petit sous-sol craftsman donnant sur l'extérieur avec un mur beige, moquette et un sol beige.
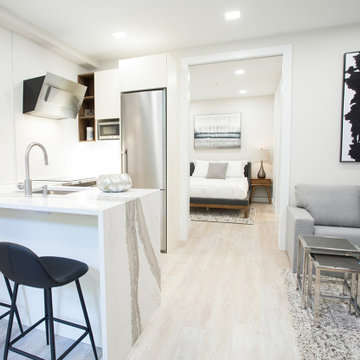
Balaton Builders, with team member Lukors LLC, Washington, D.C., 2020 Regional CotY Award Winner, Basement Under $100,000
Idées déco pour un petit sous-sol contemporain donnant sur l'extérieur avec un mur blanc et un sol beige.
Idées déco pour un petit sous-sol contemporain donnant sur l'extérieur avec un mur blanc et un sol beige.
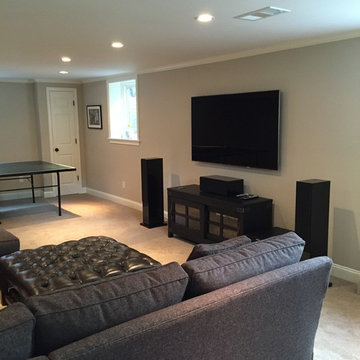
Finished carpeted basement with wall mounted flat screen TV with surround sound bar and speakers, comfortable sectional for movie night or video games.

Wahoo Walls Basement Finishing System was installed. Ceiling was left open for Industrial look and saved money. Trim was used at top and bottom of insulated basement panel to cover the attachment screws.
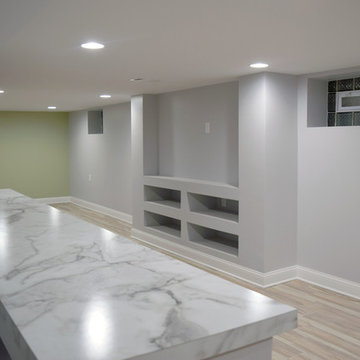
Complete renovation of an unfinished basement. Included waterproofing, tile, building a bathroom, a custom built-in entertainment center, and bar with storage, laundry room and an additional bedroom.
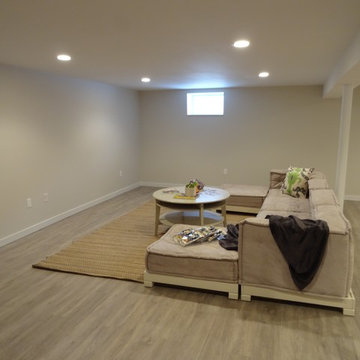
Exemple d'un petit sous-sol enterré avec un mur blanc, un sol en linoléum et un sol beige.
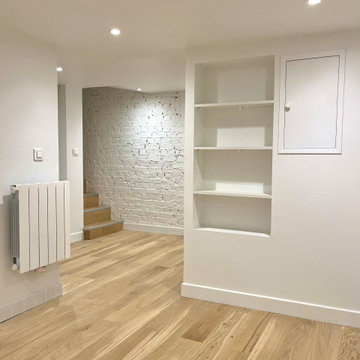
Aménagement du sous-sol pour créer une salle de jeux ou une chambre d'amis, avec rénovation de la buanderie pour en faire une salle d'eau avec une douche, un lavabo, un WC et un coin buanderie.
On a gardé les briques apparentes en les peignant en blanc. Et on a créé des étagères dans les coffrages des murs pour cacher les tuyaux.
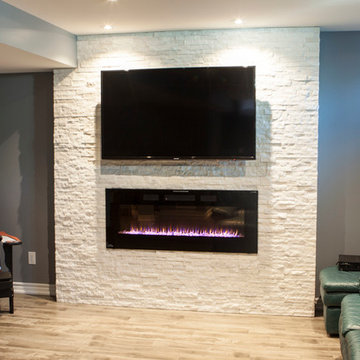
Cette image montre un sous-sol minimaliste de taille moyenne et semi-enterré avec un mur gris, une cheminée standard, un manteau de cheminée en pierre, sol en stratifié et un sol beige.
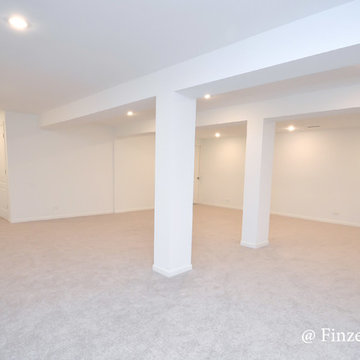
Réalisation d'un sous-sol design de taille moyenne avec un mur blanc, moquette et un sol beige.
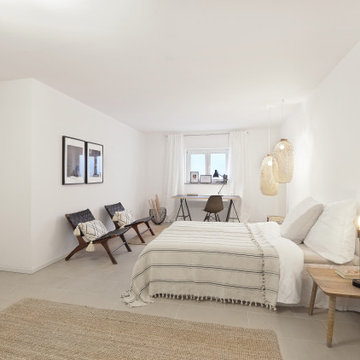
Was vorher ein dunklet Keller war, wird nun zu einem gemütlichen Gästezimmer mit Schreibplatz , Schrank und Bett
Réalisation d'un petit sous-sol design enterré avec un mur blanc, un sol en carrelage de céramique et un sol beige.
Réalisation d'un petit sous-sol design enterré avec un mur blanc, un sol en carrelage de céramique et un sol beige.
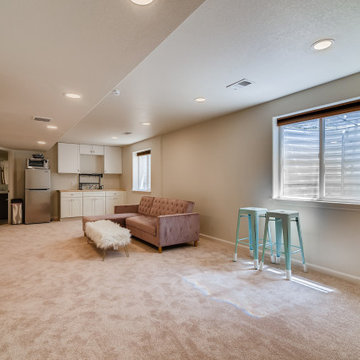
Client wanted to add a kitchenette and finish their lower level. We added a bathroom, bedroom and finishes all on budget.
Cette image montre un sous-sol traditionnel avec un mur beige, moquette, aucune cheminée et un sol beige.
Cette image montre un sous-sol traditionnel avec un mur beige, moquette, aucune cheminée et un sol beige.
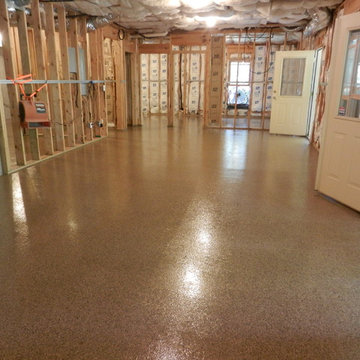
Inspiration pour un sous-sol traditionnel donnant sur l'extérieur avec un mur beige et un sol beige.
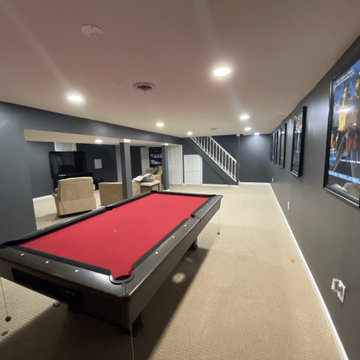
Finished Basement included adding recessed lights, Sheetrocking, painting, and added base molding.
Inspiration pour un grand sous-sol design avec un mur gris, moquette et un sol beige.
Inspiration pour un grand sous-sol design avec un mur gris, moquette et un sol beige.
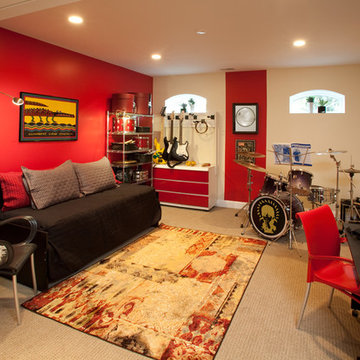
Repurposed pieces
Before finishing the basement we helped this client redesign the upper three floors of the house. Custom cabinetry and new furnishings were installed in many of the rooms. So, for the basement we decided to repurpose items from the upper floors that had been replaced with new pieces. The tall metal shelves had been in the utility closet before custom cabinetry was installed. The guitar rack was one son's childhood dresser. Heavy duty casters were added to the base and a customized guitar rack was made to fit to the top. This transformed the dresser into a movable, functional piece with contemporary style.
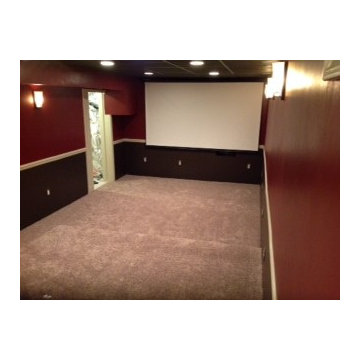
This was taken by the DIY family who did a fabulous job on their basement remodel.
Cette photo montre un petit sous-sol chic enterré avec un mur rouge, moquette et un sol beige.
Cette photo montre un petit sous-sol chic enterré avec un mur rouge, moquette et un sol beige.
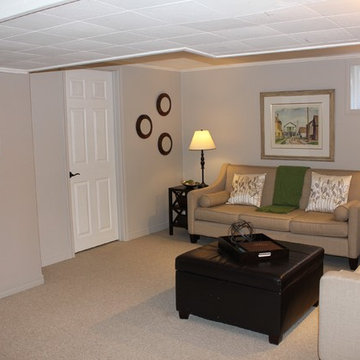
AFTER: The first thing we did was repositioned key furniture pieces. The homeowner had placed them to face the cable box hook up but their furniture looked out of place and the wrong size for the space. In staging, a TV is not a focal point!
We rearranged pictures, pillows and blankets that the client already had to make the room more homey, but less personal by removing family photos.
Paint: Benjamin Moore Abalone 2108-60
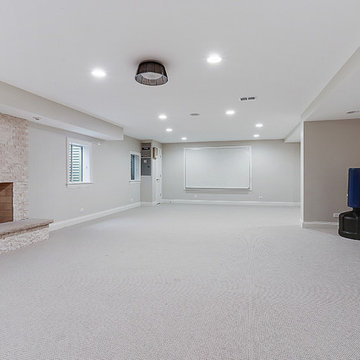
Cette image montre un grand sous-sol traditionnel enterré avec un mur beige, moquette, une cheminée standard, un manteau de cheminée en carrelage et un sol beige.
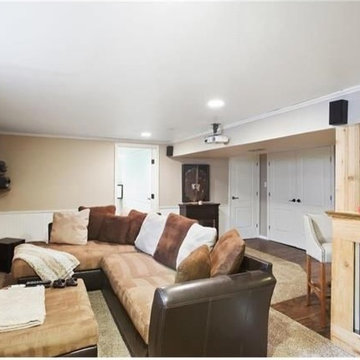
Réalisation d'un petit sous-sol tradition enterré avec un mur beige, moquette et un sol beige.
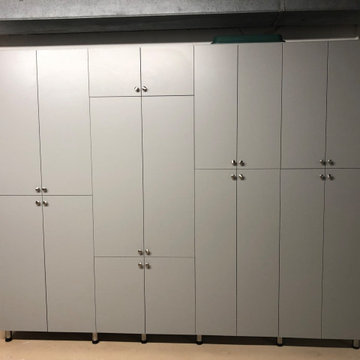
Gray basement storage system with chrome legs, adjustable shelving, smooth doors and variable sized storage sections.
Réalisation d'un sous-sol design de taille moyenne avec un mur beige et un sol beige.
Réalisation d'un sous-sol design de taille moyenne avec un mur beige et un sol beige.
Idées déco de sous-sols avec un sol beige
1