Idées déco de sous-sols avec un mur gris et un sol blanc
Trier par :
Budget
Trier par:Populaires du jour
1 - 20 sur 78 photos
1 sur 3
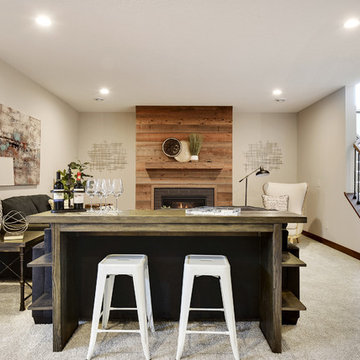
Réalisation d'un grand sous-sol tradition semi-enterré avec un mur gris, moquette, une cheminée standard, un manteau de cheminée en brique et un sol blanc.
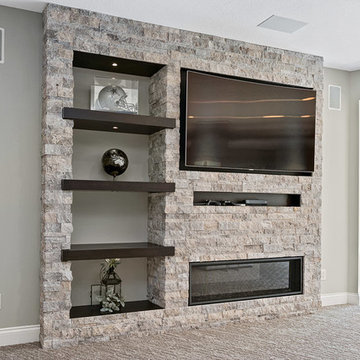
Aménagement d'un sous-sol moderne donnant sur l'extérieur et de taille moyenne avec un mur gris, aucune cheminée, un manteau de cheminée en pierre et un sol blanc.
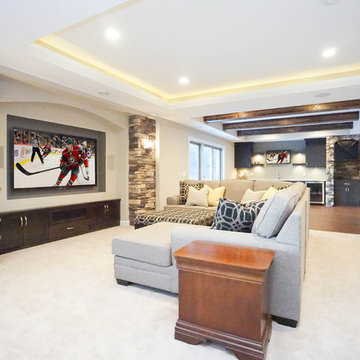
Exemple d'un sous-sol chic donnant sur l'extérieur et de taille moyenne avec un mur gris, moquette, aucune cheminée et un sol blanc.
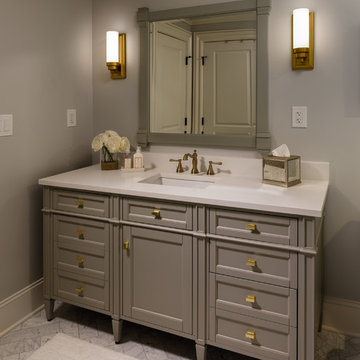
The beautiful bath remodel features a transitional style vanity with satin brass fixtures in Urban Gray with a Snow White quartz counter-top and undermount sink. This bathroom is the perfect combination of style and functionality.
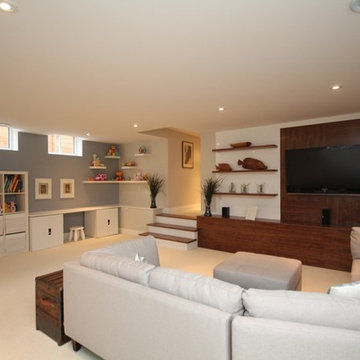
New sunken basement under new addition
Inspiration pour un sous-sol design semi-enterré et de taille moyenne avec moquette, un sol blanc et un mur gris.
Inspiration pour un sous-sol design semi-enterré et de taille moyenne avec moquette, un sol blanc et un mur gris.
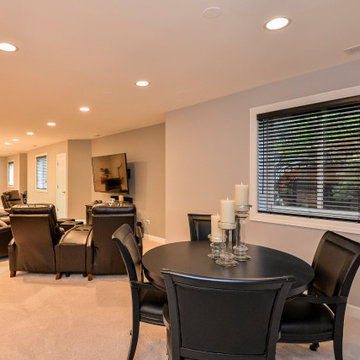
Cette photo montre un grand sous-sol tendance semi-enterré avec un mur gris, moquette, aucune cheminée et un sol blanc.
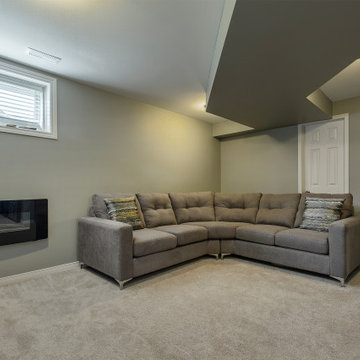
Idées déco pour un sous-sol classique semi-enterré et de taille moyenne avec un mur gris, moquette, aucune cheminée et un sol blanc.
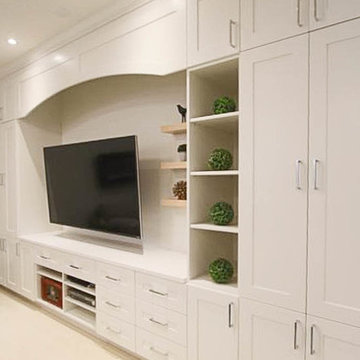
A beautiful place to store movies, games and pool cues. Finished in white this unit is a great addition to a basement.
Cette photo montre un sous-sol chic enterré et de taille moyenne avec un mur gris, moquette, cheminée suspendue et un sol blanc.
Cette photo montre un sous-sol chic enterré et de taille moyenne avec un mur gris, moquette, cheminée suspendue et un sol blanc.
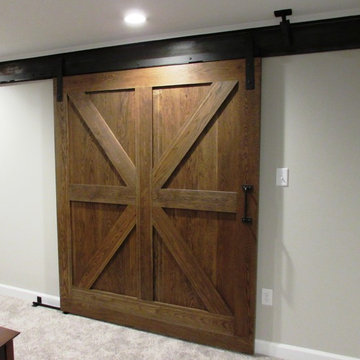
Talon Construction basement remodel in Ijamsville, MD
Idée de décoration pour un sous-sol tradition donnant sur l'extérieur et de taille moyenne avec un mur gris, moquette, aucune cheminée et un sol blanc.
Idée de décoration pour un sous-sol tradition donnant sur l'extérieur et de taille moyenne avec un mur gris, moquette, aucune cheminée et un sol blanc.
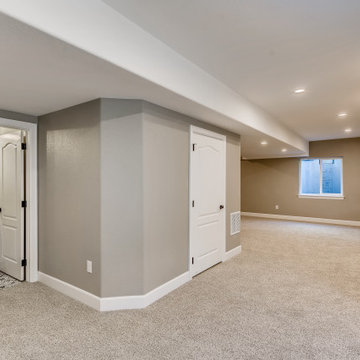
This beautiful basement has gray walls with medium sized white trim. The flooring is nylon carpet in a speckled white coloring. The windows have a white frame with a medium sized, white, wooden window sill. The wet bar has white recessed panels with black metallic handles. In between the two cabinets is a stainless steel drink cooler. The countertop is a white, quartz fitted with an undermounted sink equipped with a stainless steel faucet. Above the wet bar are two white, wooden cabinets with glass recessed panels and black metallic handles. Connecting the two upper cabinets are two wooden, floating shelves with a dark brown stain. The wet bar backsplash is a white and gray ceramic tile laid in a mosaic style that runs up the wall between the cabinets. This beautiful basement bathroom has gray walls with medium, flat white trim. The door is white with a white frame and black metallic handles and hinges. The flooring is a farmhouse styled white and black tile. The vanity set has white cabinets with recessed panels and black metallic handles. The vanity set's counter top is a white quartz with an undermounted sink equipped with a bronze faucet. Above the sink is a square tilting mirror with a bronze frame and a bronze lighting fixture with three light bulbs.
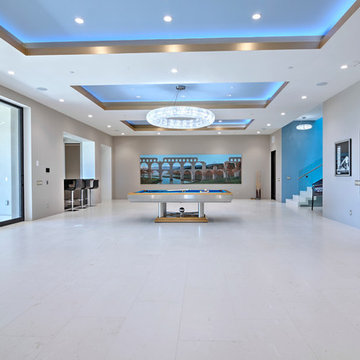
Réalisation d'un grand sous-sol design donnant sur l'extérieur avec un mur gris, un sol en calcaire, aucune cheminée et un sol blanc.
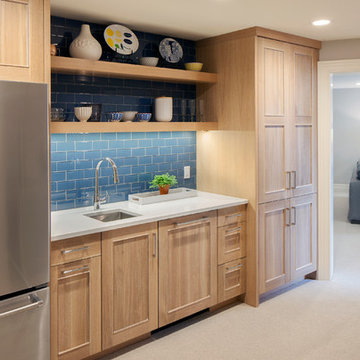
Continuing the calm feel into the other spaces of the home was important. In the basement bar, the Grabill cabinets in White Rift Oak as well as the Color Appeal backsplash tile in Dusk by American Olean tie in the flooring and island from the kitchen.
Kitchen Designer: Brent Weesies, TruKitchens
Interior Designer: Francesca Owings Interior Design
Builder: Insignia Homes
Architect: J. Visser Design
Photographer: Tippett Photographer

This was an additional, unused space our client decided to remodel and turn into a glam room for her and her girlfriends to enjoy! Great place to host, serve some crafty cocktails and play your favorite romantic comedy on the big screen.
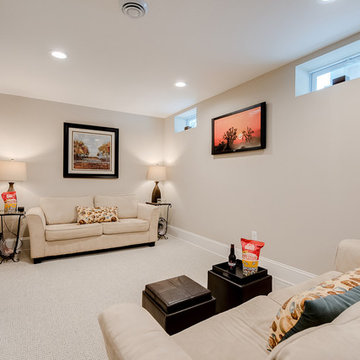
Exemple d'un sous-sol sud-ouest américain enterré et de taille moyenne avec un mur gris, moquette et un sol blanc.
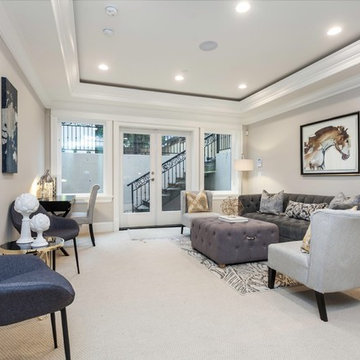
Cette photo montre un grand sous-sol chic donnant sur l'extérieur avec un mur gris, moquette, aucune cheminée et un sol blanc.
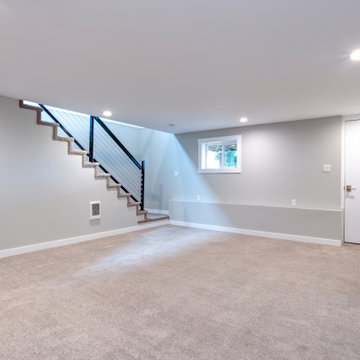
Our clients had wanted to build a new custom home on their land that was also a hillside. By keeping it in budget, and on time with comprehensive Design, Permitting & Construction process we were able to bring their "craftsman" style to ready for move in!
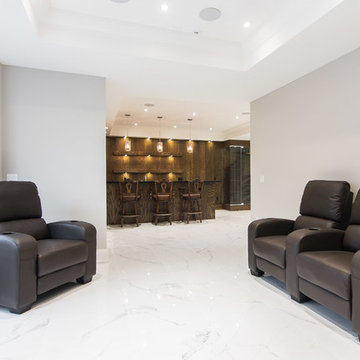
Idées déco pour un grand sous-sol classique donnant sur l'extérieur avec un mur gris, un sol en marbre, une cheminée standard, un manteau de cheminée en pierre et un sol blanc.
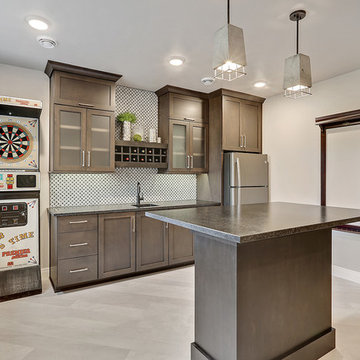
Basement with bar and game room.
Photo by FotoSold
Cette photo montre un sous-sol bord de mer semi-enterré avec un mur gris, un sol en vinyl, aucune cheminée et un sol blanc.
Cette photo montre un sous-sol bord de mer semi-enterré avec un mur gris, un sol en vinyl, aucune cheminée et un sol blanc.
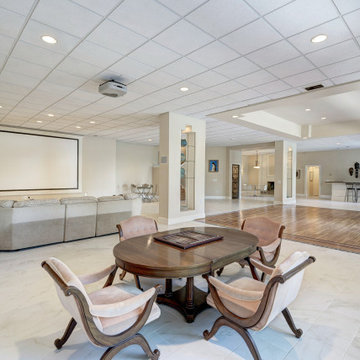
Lower level / recreation room / entertaining room: Custom-built in 1995, 4-level home with 5 bedrooms, 4.5 baths. Set HIGH above the Potomac River on 2.44 acres in McLean, VA, with approx. 152 feet of river frontage with footpath access for canoeing, kayaking, fishing, and water enjoyment. Breathtaking river views from nearly every room and balconies across the rear of the home.
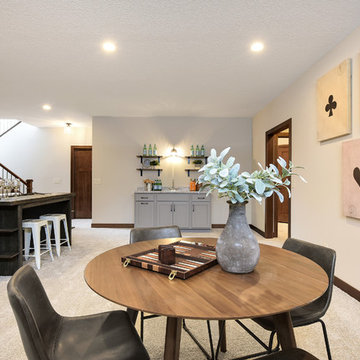
Cette photo montre un grand sous-sol chic semi-enterré avec un mur gris, moquette, une cheminée standard, un manteau de cheminée en brique et un sol blanc.
Idées déco de sous-sols avec un mur gris et un sol blanc
1