Idées déco de sous-sols avec un sol blanc
Trier par :
Budget
Trier par:Populaires du jour
81 - 100 sur 517 photos

Inspiration pour un grand sous-sol traditionnel enterré avec un mur marron, un sol en carrelage de porcelaine, une cheminée standard, un manteau de cheminée en bois et un sol blanc.
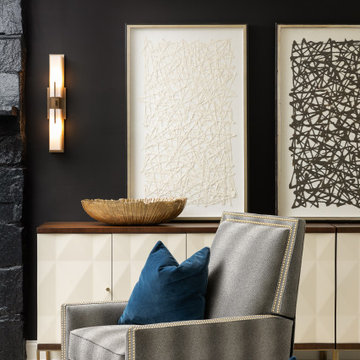
Chic. Moody. Sexy. These are just a few of the words that come to mind when I think about the W Hotel in downtown Bellevue, WA. When my client came to me with this as inspiration for her Basement makeover, I couldn’t wait to get started on the transformation. Everything from the poured concrete floors to mimic Carrera marble, to the remodeled bar area, and the custom designed billiard table to match the custom furnishings is just so luxe! Tourmaline velvet, embossed leather, and lacquered walls adds texture and depth to this multi-functional living space.
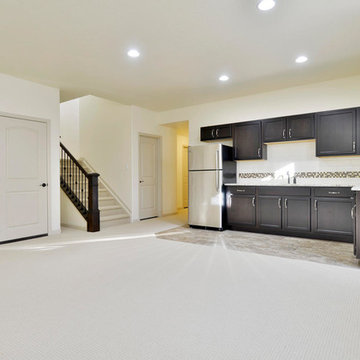
Exemple d'un grand sous-sol tendance semi-enterré avec un mur blanc, moquette, aucune cheminée et un sol blanc.
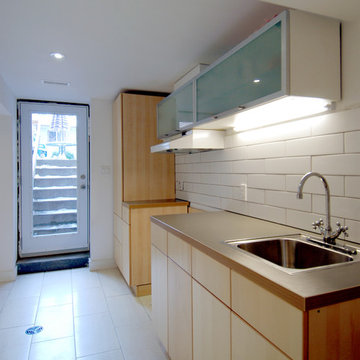
A self-sufficient basement suite, with its own kitchen, meant the family could live in the house while renovating the main kitchen and living spaces.
Idées déco pour un sous-sol moderne avec un sol blanc.
Idées déco pour un sous-sol moderne avec un sol blanc.
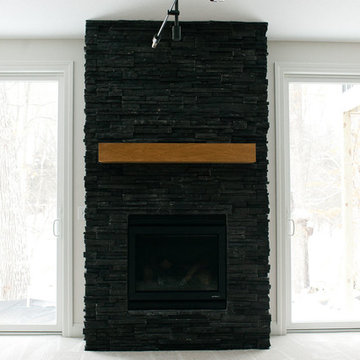
Melissa Oholendt
Réalisation d'un grand sous-sol minimaliste donnant sur l'extérieur avec un mur blanc, moquette, une cheminée standard, un manteau de cheminée en pierre et un sol blanc.
Réalisation d'un grand sous-sol minimaliste donnant sur l'extérieur avec un mur blanc, moquette, une cheminée standard, un manteau de cheminée en pierre et un sol blanc.
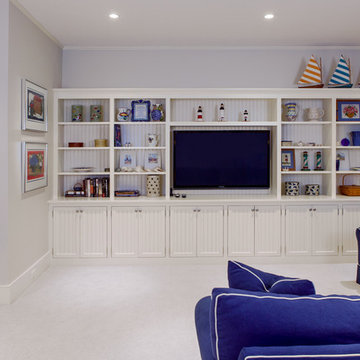
Nantucket Architectural Photography
Idées déco pour un grand sous-sol bord de mer semi-enterré avec un mur blanc, moquette, aucune cheminée et un sol blanc.
Idées déco pour un grand sous-sol bord de mer semi-enterré avec un mur blanc, moquette, aucune cheminée et un sol blanc.
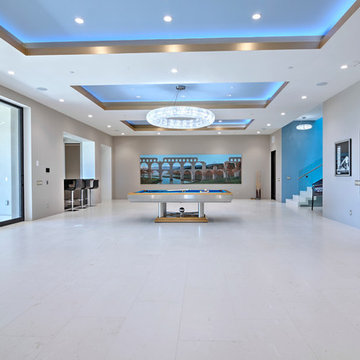
Réalisation d'un grand sous-sol design donnant sur l'extérieur avec un mur gris, un sol en calcaire, aucune cheminée et un sol blanc.
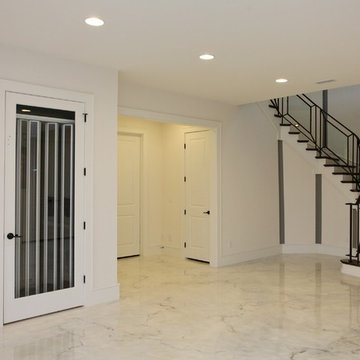
This Luxurious Lower Level is fun and comfortable with elegant finished and fun painted wall treatments!
Exemple d'un grand sous-sol tendance donnant sur l'extérieur avec un mur blanc, un sol en marbre et un sol blanc.
Exemple d'un grand sous-sol tendance donnant sur l'extérieur avec un mur blanc, un sol en marbre et un sol blanc.
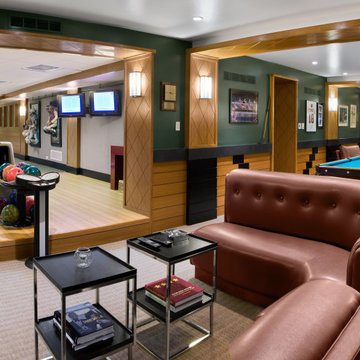
Inspiration pour un sous-sol traditionnel en bois enterré avec un mur vert, moquette, aucune cheminée, un sol blanc et boiseries.
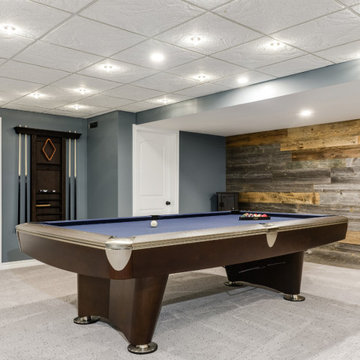
This basement renovation features a large wall made of reclaimed barn board wood.
If you’re looking to add a rustic touch to your space while also keeping the environment front of mind, consider using reclaimed wood for your next project.
Utilizing reclaimed wood as an accent wall, piece of furniture or decor statement is a growing trend in home renovations that is here to stay. These clients decided to use reclaimed barnboard as an accent wall for their basement renovation, which serves as a gorgeous focal point for the room.
Reclaimed wood is also a great option from an environmental standpoint. When you choose reclaimed wood instead of investing in fresh lumber, you are helping to preserve the natural timber resources for additional future uses. Less demand for fresh lumber means less logging and therefore less deforestation - a win-win!
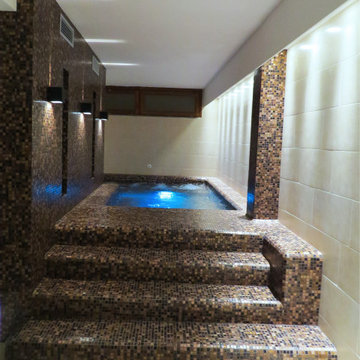
Alle pareti chiare si contrappone il rivestimento scuro in mosaico che avvolge e delimita la vasca idromassaggio. Luci a led illuminano verticalmente le pareti.
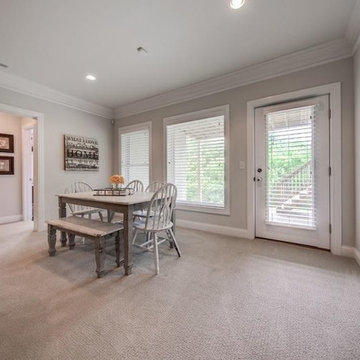
Idée de décoration pour un sous-sol chalet donnant sur l'extérieur avec un mur blanc, moquette et un sol blanc.
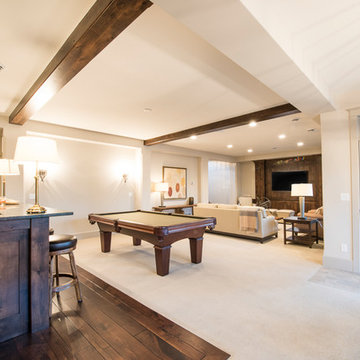
Aménagement d'un sous-sol classique de taille moyenne et donnant sur l'extérieur avec un mur blanc, moquette et un sol blanc.
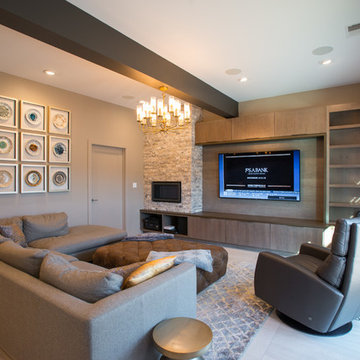
Gary Yon
Réalisation d'un grand sous-sol minimaliste donnant sur l'extérieur avec un mur beige, une cheminée ribbon, un manteau de cheminée en pierre et un sol blanc.
Réalisation d'un grand sous-sol minimaliste donnant sur l'extérieur avec un mur beige, une cheminée ribbon, un manteau de cheminée en pierre et un sol blanc.
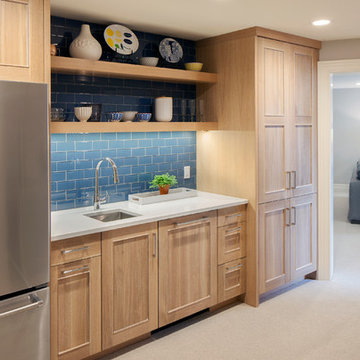
Continuing the calm feel into the other spaces of the home was important. In the basement bar, the Grabill cabinets in White Rift Oak as well as the Color Appeal backsplash tile in Dusk by American Olean tie in the flooring and island from the kitchen.
Kitchen Designer: Brent Weesies, TruKitchens
Interior Designer: Francesca Owings Interior Design
Builder: Insignia Homes
Architect: J. Visser Design
Photographer: Tippett Photographer
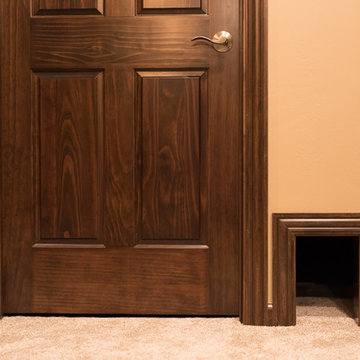
Here's a closer look at the cat door so he can get to his litter box.
Inspiration pour un sous-sol design enterré avec un mur beige, moquette, une cheminée double-face, un manteau de cheminée en pierre et un sol blanc.
Inspiration pour un sous-sol design enterré avec un mur beige, moquette, une cheminée double-face, un manteau de cheminée en pierre et un sol blanc.
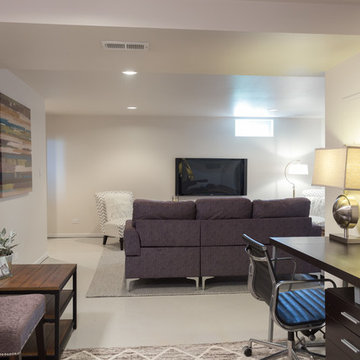
Réalisation d'un sous-sol tradition semi-enterré et de taille moyenne avec un mur blanc, sol en béton ciré, aucune cheminée et un sol blanc.
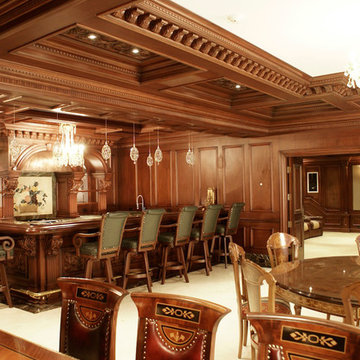
Cette photo montre un grand sous-sol chic enterré avec un mur marron, un sol en carrelage de porcelaine, une cheminée standard, un manteau de cheminée en bois et un sol blanc.
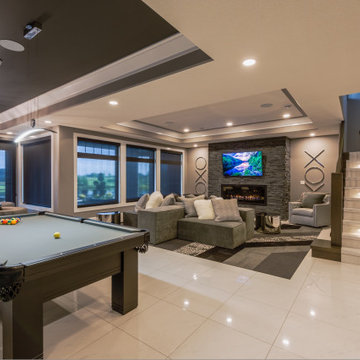
Photos by JamenRhodes.com
Aménagement d'un très grand sous-sol classique donnant sur l'extérieur avec un mur beige, un sol en carrelage de céramique, une cheminée ribbon, un manteau de cheminée en pierre et un sol blanc.
Aménagement d'un très grand sous-sol classique donnant sur l'extérieur avec un mur beige, un sol en carrelage de céramique, une cheminée ribbon, un manteau de cheminée en pierre et un sol blanc.
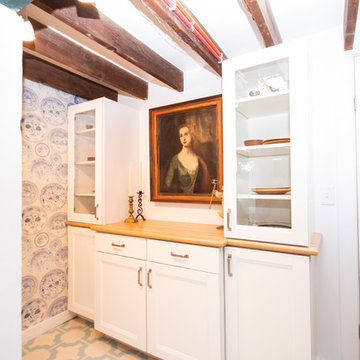
Cette photo montre un très grand sous-sol chic semi-enterré avec un mur blanc, un sol en linoléum et un sol blanc.
Idées déco de sous-sols avec un sol blanc
5