Idées déco de sous-sols avec un sol en ardoise et un sol en travertin
Trier par :
Budget
Trier par:Populaires du jour
61 - 80 sur 244 photos
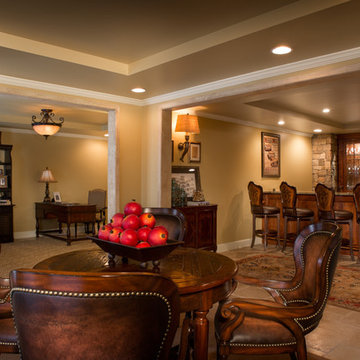
Heather Fritz
Inspiration pour un grand sous-sol traditionnel donnant sur l'extérieur avec un mur beige, un sol en travertin et une cheminée standard.
Inspiration pour un grand sous-sol traditionnel donnant sur l'extérieur avec un mur beige, un sol en travertin et une cheminée standard.
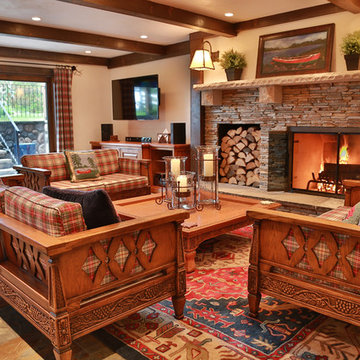
Cette photo montre un grand sous-sol montagne donnant sur l'extérieur avec un mur beige, un sol en ardoise, une cheminée standard et un manteau de cheminée en pierre.
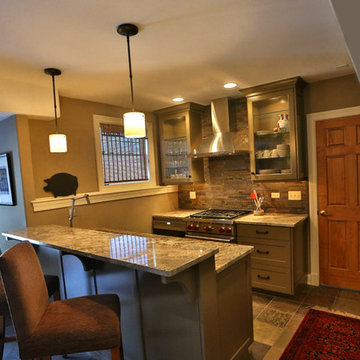
A Classic Approach Inc.
Inspiration pour un petit sous-sol traditionnel donnant sur l'extérieur avec un mur beige, un sol en ardoise et aucune cheminée.
Inspiration pour un petit sous-sol traditionnel donnant sur l'extérieur avec un mur beige, un sol en ardoise et aucune cheminée.
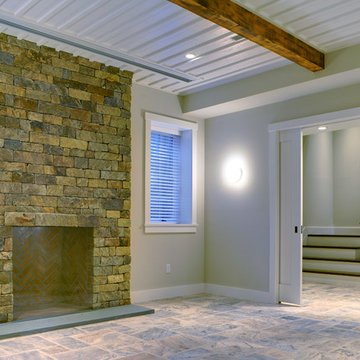
The lower level of this Yankee Barn Homes post and beam shingle style is completely finished, right down to a guest living room with fireplace and windows to allow in natural light.
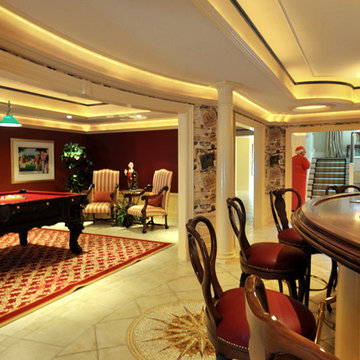
In this view gives you the opportunity to view the billard table area just off of the bar. We chose to paint these walls in a burgundy color and pop the accent color of teal in the upper molding. The bar in the foreground, has a wood top and we chose to paint it rather than keep it wood. A mosaic medalion is placed at the center of the bar floor.
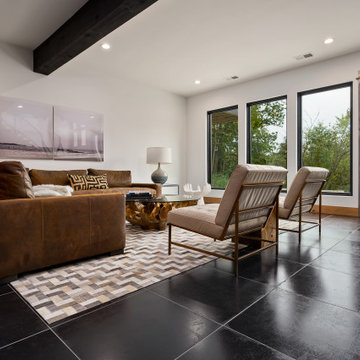
Exemple d'un grand sous-sol moderne donnant sur l'extérieur avec un mur blanc, un sol en ardoise et un sol noir.
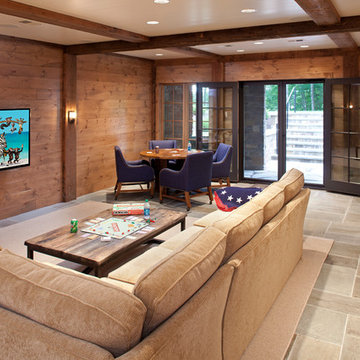
Builder: John Kraemer & Sons | Architect: TEA2 Architects | Interior Design: Marcia Morine | Photography: Landmark Photography
Réalisation d'un sous-sol chalet donnant sur l'extérieur avec un mur marron et un sol en ardoise.
Réalisation d'un sous-sol chalet donnant sur l'extérieur avec un mur marron et un sol en ardoise.
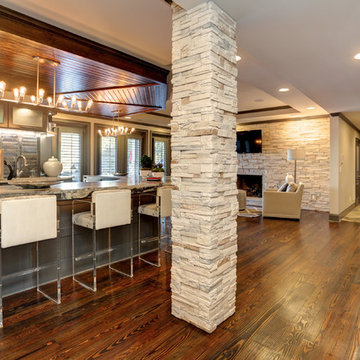
Stone Wrapped Column
Interior Design by Caprice Cannon Interiors
Face Book at Caprice Cannon Interiors
Inspiration pour un grand sous-sol traditionnel donnant sur l'extérieur avec un mur gris, un sol en ardoise, une cheminée standard, un manteau de cheminée en pierre et un sol multicolore.
Inspiration pour un grand sous-sol traditionnel donnant sur l'extérieur avec un mur gris, un sol en ardoise, une cheminée standard, un manteau de cheminée en pierre et un sol multicolore.
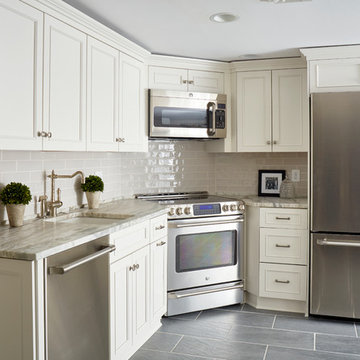
Kip Dawkins Photography
Idée de décoration pour un sous-sol tradition avec un sol en ardoise et un sol gris.
Idée de décoration pour un sous-sol tradition avec un sol en ardoise et un sol gris.
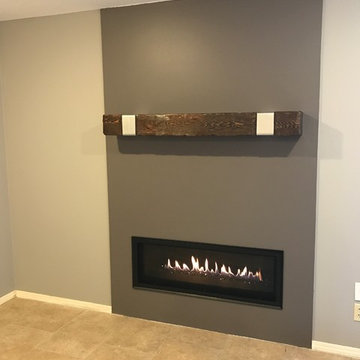
Cette image montre un sous-sol urbain enterré et de taille moyenne avec un mur gris, un sol en travertin, une cheminée ribbon et un sol beige.
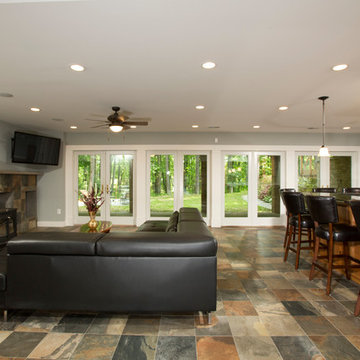
Finished walk-out basement with custom bar and family room. A wall of glass provides plenty of natural light in this lower level space. It also provides access to a new patio. The wood-fired stove gives off ample heat on those extra chilly days.
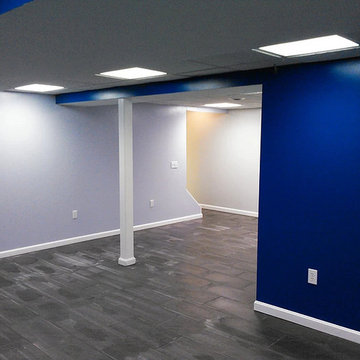
Exemple d'un sous-sol tendance enterré et de taille moyenne avec un mur bleu, un sol en ardoise, aucune cheminée et un sol gris.
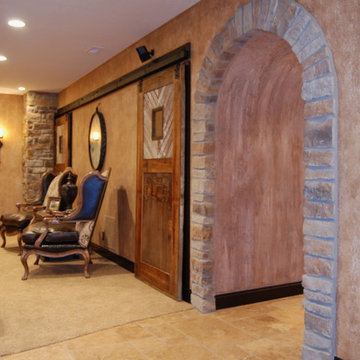
Aménagement d'un grand sous-sol montagne enterré avec un mur beige, un sol en travertin et aucune cheminée.
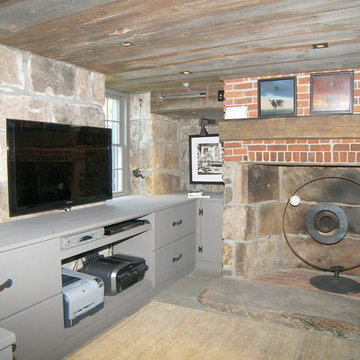
Idée de décoration pour un sous-sol chalet de taille moyenne et enterré avec une cheminée standard, un mur marron, un sol en ardoise et un manteau de cheminée en pierre.
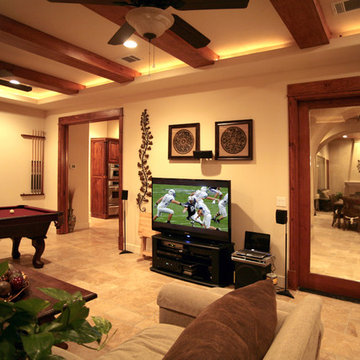
Game Room Built in 2007 by Asomoza Homes Design Build
Cette image montre un grand sous-sol méditerranéen enterré avec un mur beige, un sol en travertin, aucune cheminée et un sol beige.
Cette image montre un grand sous-sol méditerranéen enterré avec un mur beige, un sol en travertin, aucune cheminée et un sol beige.
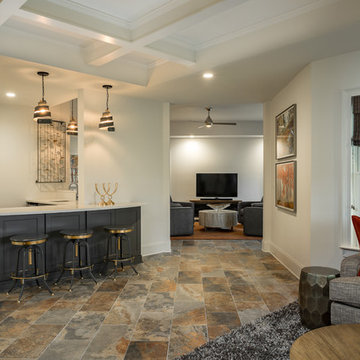
Réalisation d'un sous-sol design enterré avec un sol en ardoise et un sol beige.
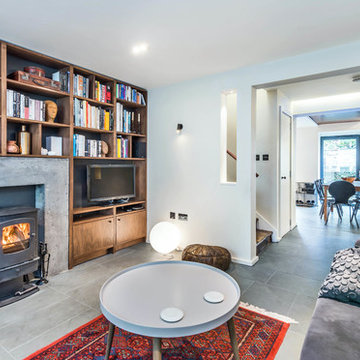
Chris Humphreys Photography Ltd
Aménagement d'un sous-sol contemporain donnant sur l'extérieur avec un sol en ardoise, un poêle à bois, un manteau de cheminée en béton et un sol gris.
Aménagement d'un sous-sol contemporain donnant sur l'extérieur avec un sol en ardoise, un poêle à bois, un manteau de cheminée en béton et un sol gris.
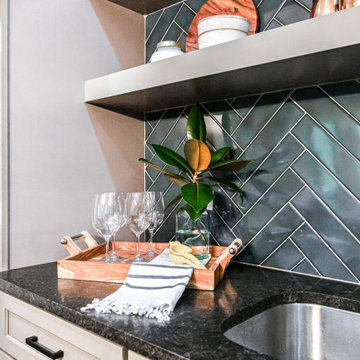
Idée de décoration pour un grand sous-sol tradition donnant sur l'extérieur avec un bar de salon, un mur gris, un sol en ardoise, un sol noir et un plafond en bois.
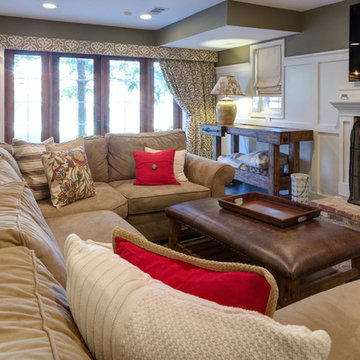
Chris Paulis Photography
Inspiration pour un petit sous-sol traditionnel donnant sur l'extérieur avec un sol en ardoise et une cheminée standard.
Inspiration pour un petit sous-sol traditionnel donnant sur l'extérieur avec un sol en ardoise et une cheminée standard.
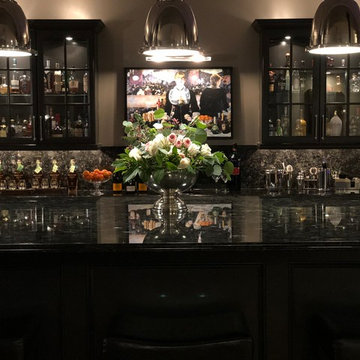
We remodeled our basement bar by painting the cabinets, adding new nickel hardware, new lighting, new appliances and bar stools. To see the full project, go to https://happyhautehome.com/2018/05/10/basement-bar-remodel-one-room-challenge-week-6-final-reveal/
Idées déco de sous-sols avec un sol en ardoise et un sol en travertin
4