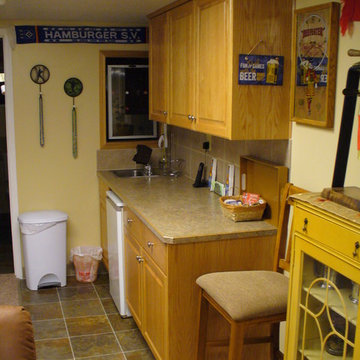Idées déco de sous-sols avec un sol en ardoise
Trier par :
Budget
Trier par:Populaires du jour
81 - 100 sur 126 photos
1 sur 2
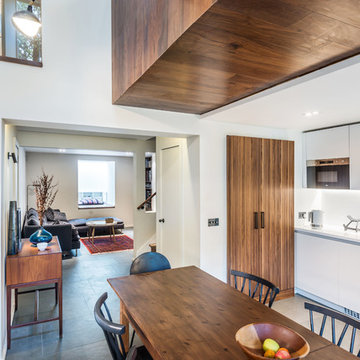
Chris Humphreys Photography Ltd
Réalisation d'un sous-sol design semi-enterré avec un sol en ardoise et un sol gris.
Réalisation d'un sous-sol design semi-enterré avec un sol en ardoise et un sol gris.
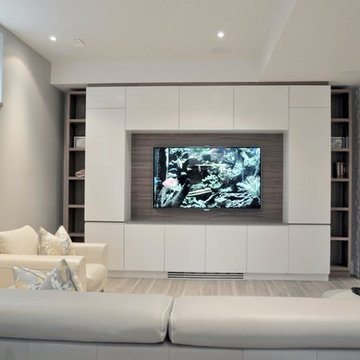
New basement renovation with the addition of floor heating, porcelain tile, entertainment unit and wine cellar.
Cette image montre un sous-sol design donnant sur l'extérieur et de taille moyenne avec un mur gris et un sol en ardoise.
Cette image montre un sous-sol design donnant sur l'extérieur et de taille moyenne avec un mur gris et un sol en ardoise.
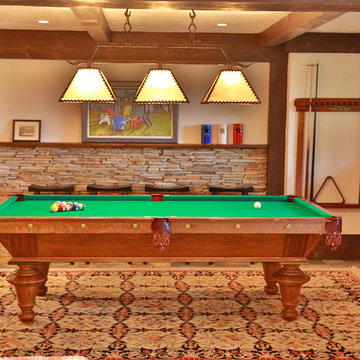
Aménagement d'un sous-sol montagne enterré et de taille moyenne avec un mur beige, un sol en ardoise et aucune cheminée.
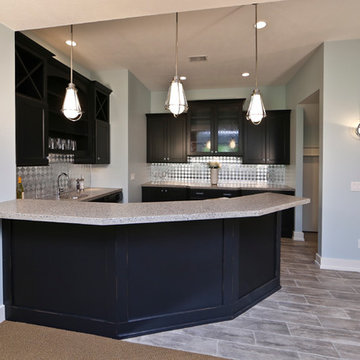
The “Kettner” is a sprawling family home with character to spare. Craftsman detailing and charming asymmetry on the exterior are paired with a luxurious hominess inside. The formal entryway and living room lead into a spacious kitchen and circular dining area. The screened porch offers additional dining and living space. A beautiful master suite is situated at the other end of the main level. Three bedroom suites and a large playroom are located on the top floor, while the lower level includes billiards, hearths, a refreshment bar, exercise space, a sauna, and a guest bedroom.
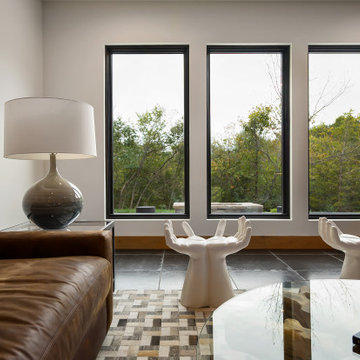
Cette photo montre un grand sous-sol moderne donnant sur l'extérieur avec un mur blanc, un sol en ardoise et un sol noir.
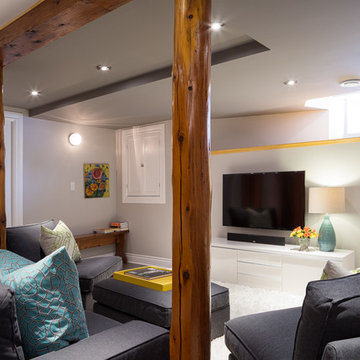
©Justin Van Leeuwen
Exemple d'un sous-sol tendance semi-enterré et de taille moyenne avec un mur beige et un sol en ardoise.
Exemple d'un sous-sol tendance semi-enterré et de taille moyenne avec un mur beige et un sol en ardoise.
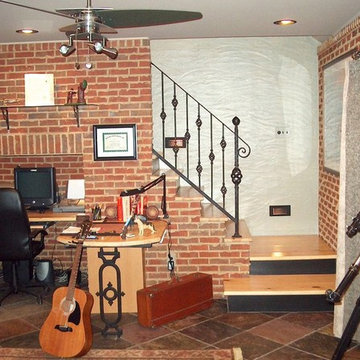
ARNOLD Masonry and Landscape
Réalisation d'un sous-sol tradition donnant sur l'extérieur et de taille moyenne avec un mur rouge, un sol en ardoise, aucune cheminée et un sol marron.
Réalisation d'un sous-sol tradition donnant sur l'extérieur et de taille moyenne avec un mur rouge, un sol en ardoise, aucune cheminée et un sol marron.
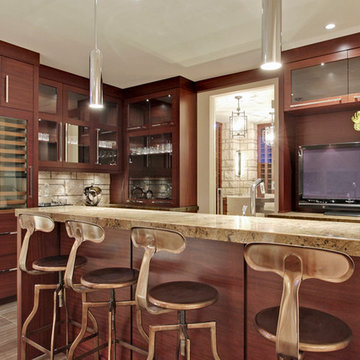
Built by Wolf Custom Homes
Idée de décoration pour un grand sous-sol minimaliste enterré avec un mur beige, un sol en ardoise et aucune cheminée.
Idée de décoration pour un grand sous-sol minimaliste enterré avec un mur beige, un sol en ardoise et aucune cheminée.
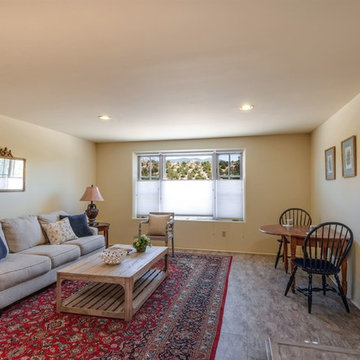
Inspiration pour un sous-sol sud-ouest américain donnant sur l'extérieur et de taille moyenne avec un mur jaune, un sol en ardoise, aucune cheminée et un sol beige.
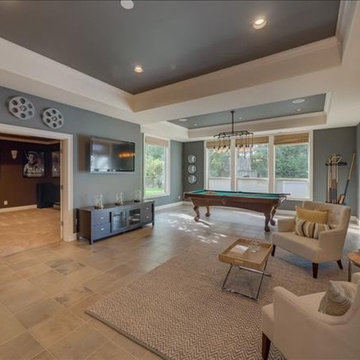
walk-out basement with a full wet bar, home theater, tv viewing area and a pool table.
Monogram Interior Design
Inspiration pour un grand sous-sol traditionnel donnant sur l'extérieur avec un mur gris, un sol en ardoise et aucune cheminée.
Inspiration pour un grand sous-sol traditionnel donnant sur l'extérieur avec un mur gris, un sol en ardoise et aucune cheminée.
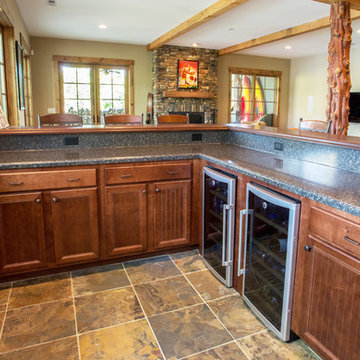
Exemple d'un sous-sol craftsman donnant sur l'extérieur et de taille moyenne avec un mur beige et un sol en ardoise.
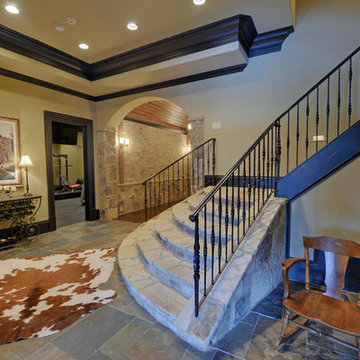
Cette image montre un sous-sol chalet de taille moyenne avec un mur beige, un sol en ardoise, aucune cheminée et un sol multicolore.
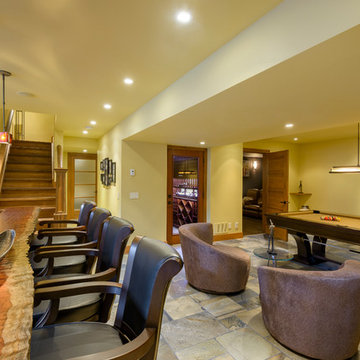
Doublespace Photography
Exemple d'un sous-sol sud-ouest américain avec un mur jaune et un sol en ardoise.
Exemple d'un sous-sol sud-ouest américain avec un mur jaune et un sol en ardoise.
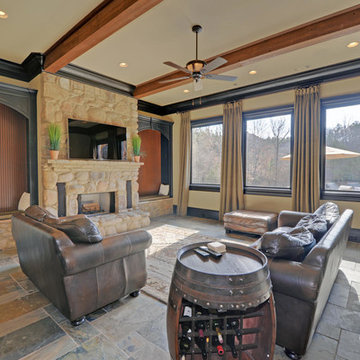
Inspiration pour un sous-sol chalet de taille moyenne avec un mur beige, un sol en ardoise, une cheminée standard, un manteau de cheminée en pierre et un sol multicolore.
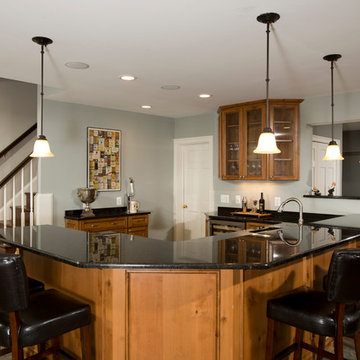
This spacious in home bar is perfect for entertaining. It was part of a complete basement remodeling project. The bar opens to a large family room and exterior patio.
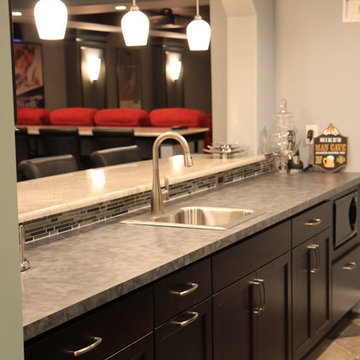
A warm and welcoming basement invites you to indulge in your favorite distractions. Step into this beautifully designed basement where entertainment is only the beginning. From the bar to the theater, family and friends will embrace this space as their favorite hangout spot.
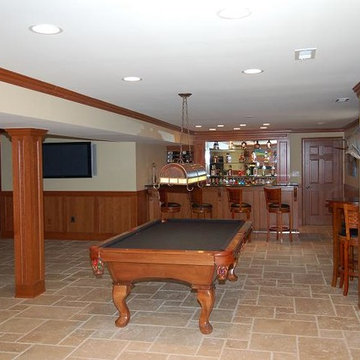
Warren Graves
Cette photo montre un grand sous-sol chic donnant sur l'extérieur avec un mur marron et un sol en ardoise.
Cette photo montre un grand sous-sol chic donnant sur l'extérieur avec un mur marron et un sol en ardoise.
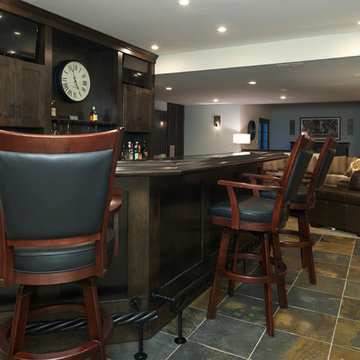
Chris Paulis Photography
Cette image montre un grand sous-sol traditionnel donnant sur l'extérieur avec un mur beige et un sol en ardoise.
Cette image montre un grand sous-sol traditionnel donnant sur l'extérieur avec un mur beige et un sol en ardoise.
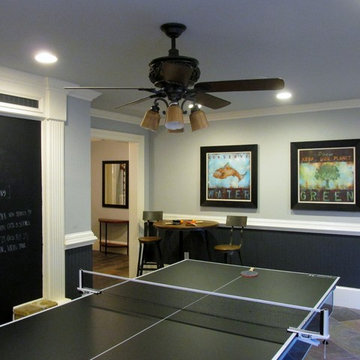
Exemple d'un grand sous-sol chic enterré avec un mur gris, un sol en ardoise et un sol multicolore.
Idées déco de sous-sols avec un sol en ardoise
5
